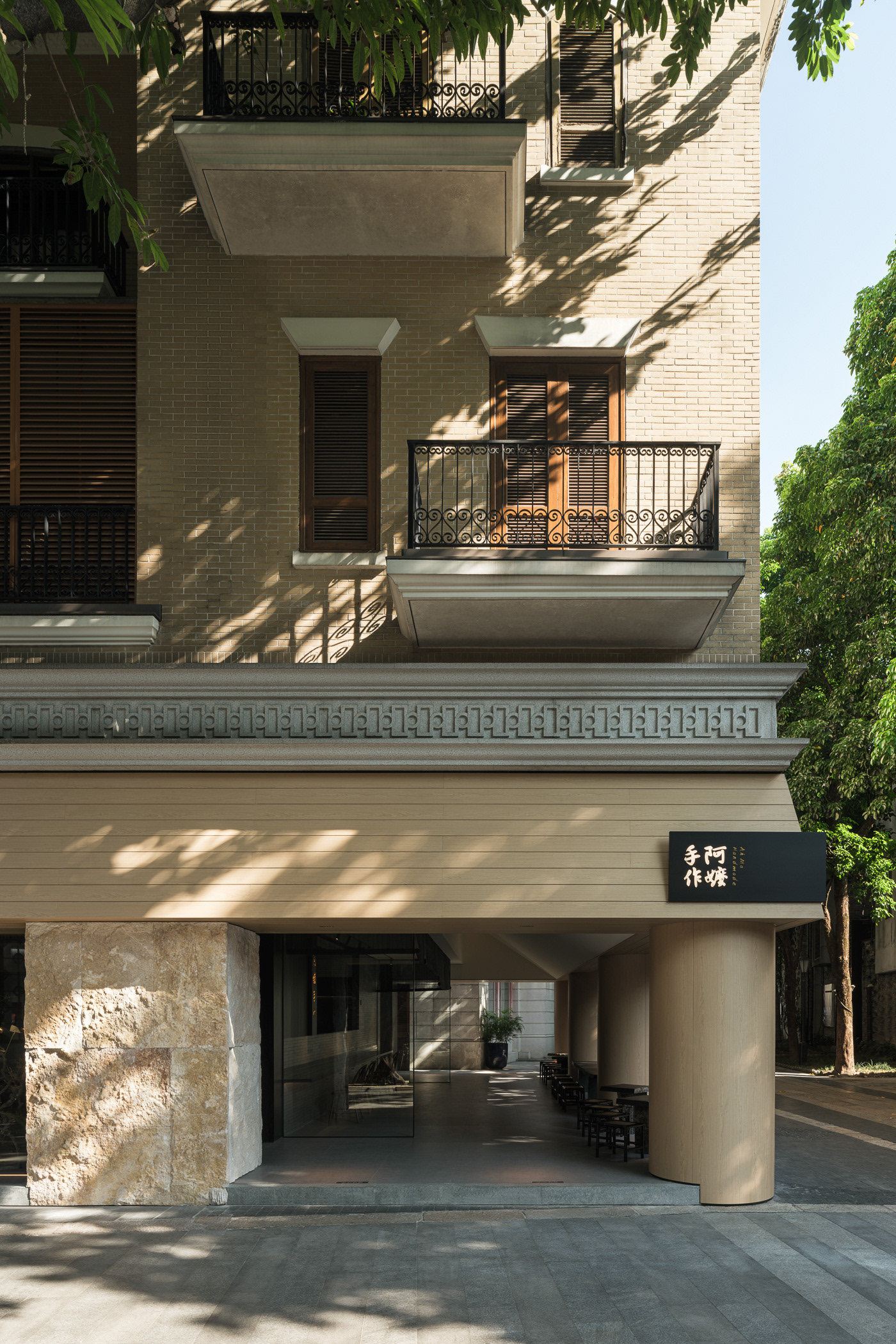
Urban Library
Graduate . First Year
Graduate . First Year
The design for a public library situatedon the Navy Yards site began as a study of how layering space could produce alayering of sound. The form of the building is a square, where each floor isshifted from the floor below and the floor above, creating balconies andoverhangs. There is a central atrium- which contains the main circulationstaircase- that also shifts, allowing light and sound to move throughout thebuilding. The library itself is along the water and set into the site, allowingwater to come directly up to the building. Tension chords- initially designedas an architectural instrument- are incorporated to hold up the maincirculation staircase and a pedestrian bridge along the water. The design was primarilyinfluenced by the ideas of layering space and sound, and process of entry andmovement throughout the space.

Basement Level

Ground Level

Second Level

Third Level

Fourth Level

Fifth Level



East-West Section

South-North Elevation



South Elevation

East Elevation

North Elevation

West Elevation


Midterm Section

Midterm Plans






