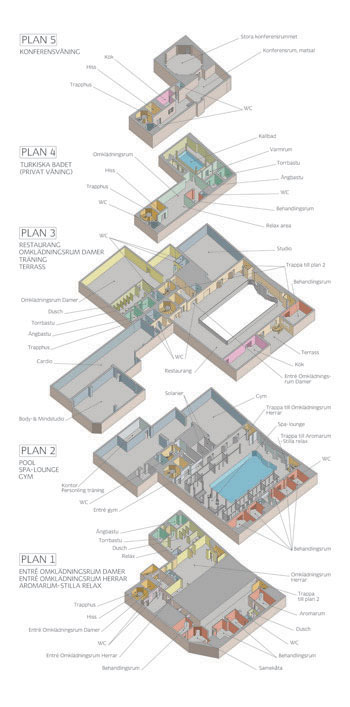3D illustration for a fashionable spa/gym done back in 2009
All floors are done by importing the architectural drawing into TopSolid 7 as PDF and then i traced the walls upon it.
Each floor is done as a separate part and then added to an Assembly document.
Colours are applied in the part document according to the customers specifications.
The layout including texts are all done as a draft and exported as a PDF.
All floors are done by importing the architectural drawing into TopSolid 7 as PDF and then i traced the walls upon it.
Each floor is done as a separate part and then added to an Assembly document.
Colours are applied in the part document according to the customers specifications.
The layout including texts are all done as a draft and exported as a PDF.


