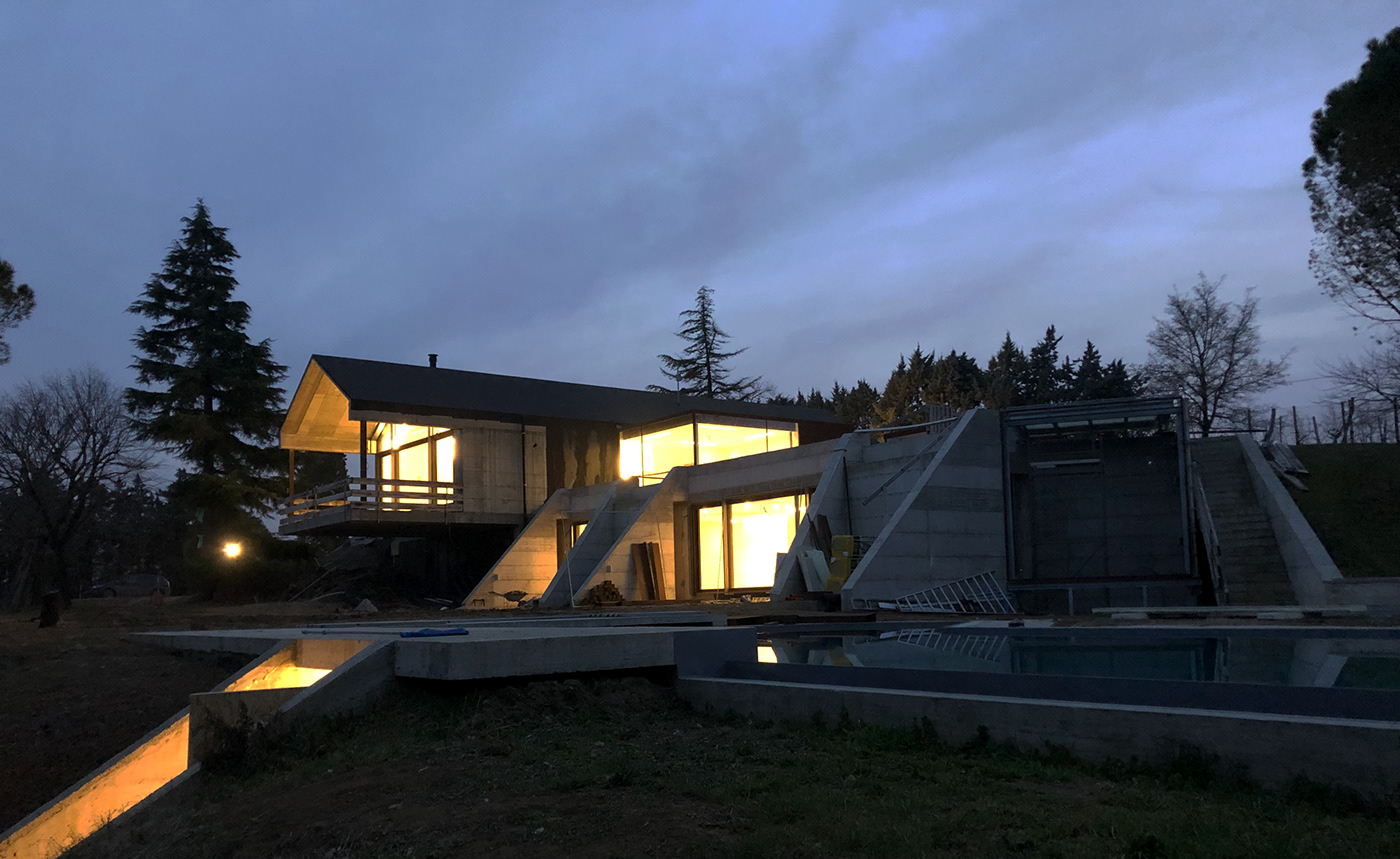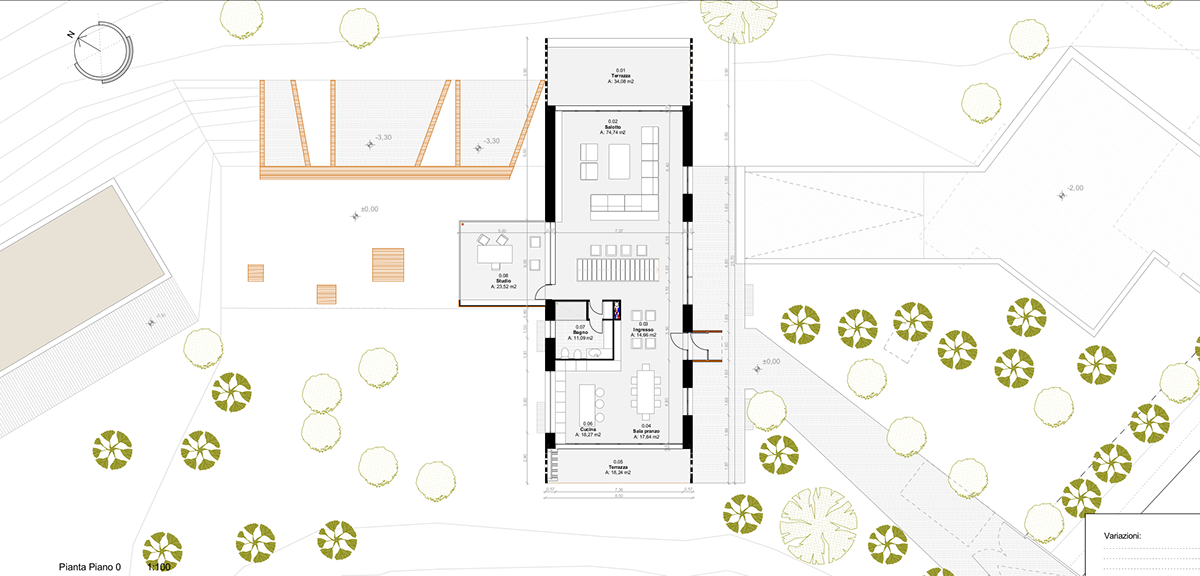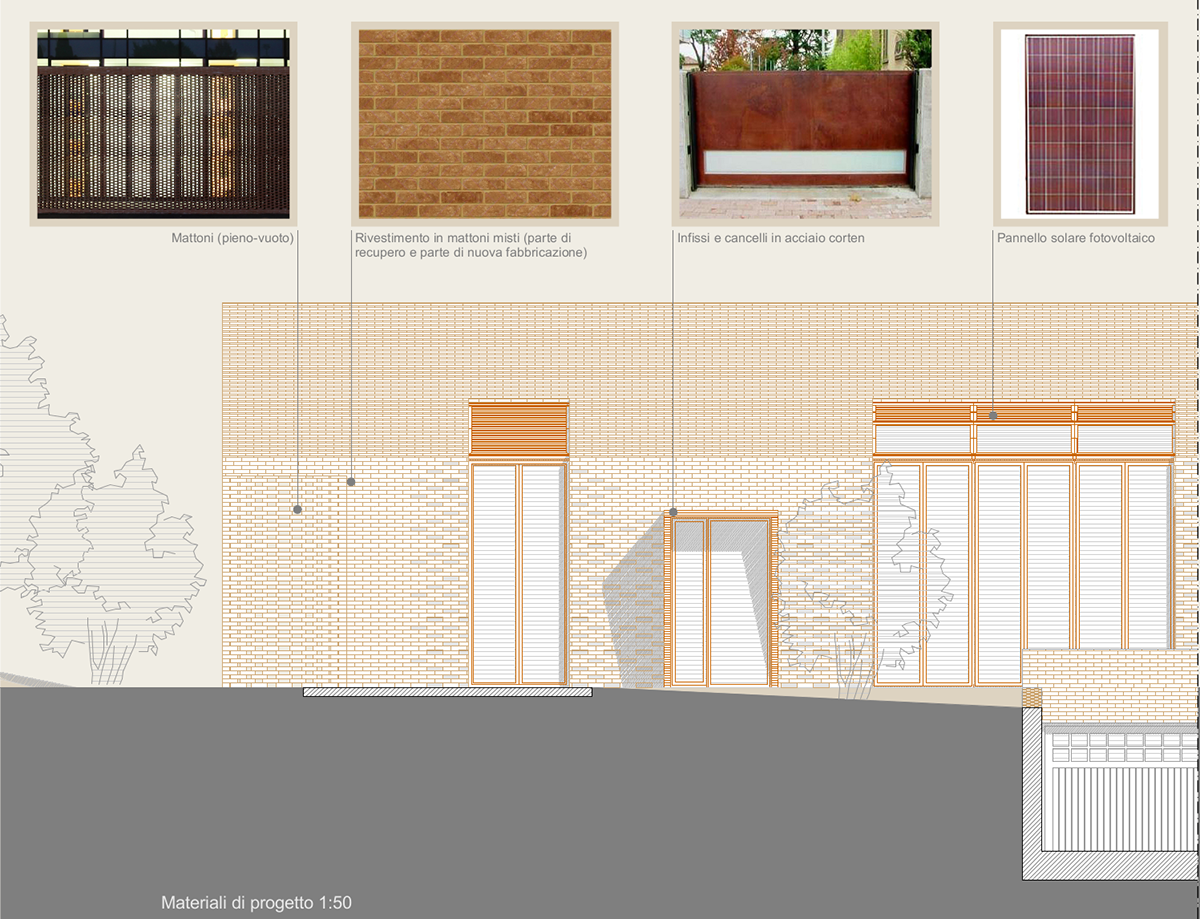
View of the building site.
House P., Romagna Countryside, Italy, 2013
This house in the countryside replaces an existing rural building in a site marked by a steep slope and very unstable terrain. It is also the first house design proposed in the area after the adoption of new city regulations about environmental sustainability.
In order to accomplish to the new regulations, and respect the strong landscaping constraint posed by the site, the building is located on the upper part of the site, where the terrain seems more stable.
The house is divided in two parts, that overlap in a cross-shaped scheme:
- an east-facing, half-buried row of bedrooms with their bathrooms on the lower level, integrated in the steps of the sloping ground and topped by a green roof extending the garden space;
- a south-facing prismatic volume, entirely cladded with recycled bricks coming from the old building.
This spatial organization conceals the effective volume of the building, hiding part of it into the sloping ground and optically reducing the remaining part conforming it as an archetypal house.
The overall cladding made of old bricks improves the sustainability of the design, while adopting the colours and textures of the rural buildings in the surrounding, without mimicking historical shapes or typologies. The cladding is arranged in different pattern to offer more transparency on the sides of the loggias at both ends of the prismatic volume. A similar setback of some bricks around the openings allow them to blend with the brickwork, instead of appearing as clear cuts.
In order to accomplish to the new regulations, and respect the strong landscaping constraint posed by the site, the building is located on the upper part of the site, where the terrain seems more stable.
The house is divided in two parts, that overlap in a cross-shaped scheme:
- an east-facing, half-buried row of bedrooms with their bathrooms on the lower level, integrated in the steps of the sloping ground and topped by a green roof extending the garden space;
- a south-facing prismatic volume, entirely cladded with recycled bricks coming from the old building.
This spatial organization conceals the effective volume of the building, hiding part of it into the sloping ground and optically reducing the remaining part conforming it as an archetypal house.
The overall cladding made of old bricks improves the sustainability of the design, while adopting the colours and textures of the rural buildings in the surrounding, without mimicking historical shapes or typologies. The cladding is arranged in different pattern to offer more transparency on the sides of the loggias at both ends of the prismatic volume. A similar setback of some bricks around the openings allow them to blend with the brickwork, instead of appearing as clear cuts.

View from the garden.

Entrance view.

Interior view.
The tunnel-shaped upper part of the house frames the view towards the Adriatic Sea.
The glass cube of the studio, on the left, allows a view on the wood.

Plan view.
The bunker-like openings are the terraces of the bedrooms in the lower floor.
The wide squared entrance court is the remnant of the existing bulding.

Upper floor, the prismatic volume containing the living spaces.

Lower floor, the buried volume containing the bedrooms and their servces, and the garage.

Front view, showing the prismatic upper volume and the lower, underground level.

Side view, showing the south-facing windows on the prismatic volume.

Table of materials. The brick cladding is detailed to acquire a different density on the loggias at the ends of the prismatic volume, becoming moretransparent. Bricks are set back around the openings, to blend them with the brickwork.

Transversal section and material table.


