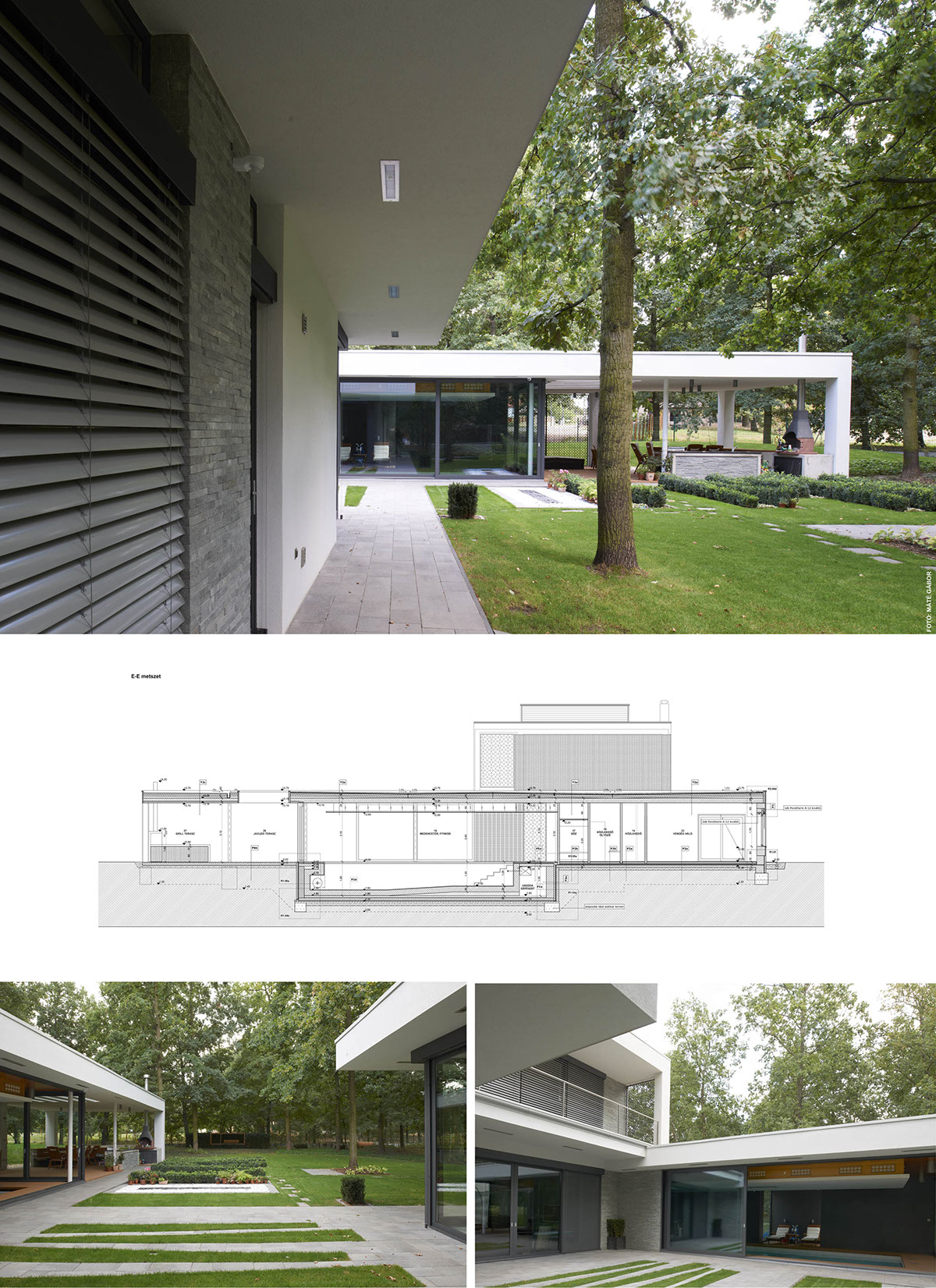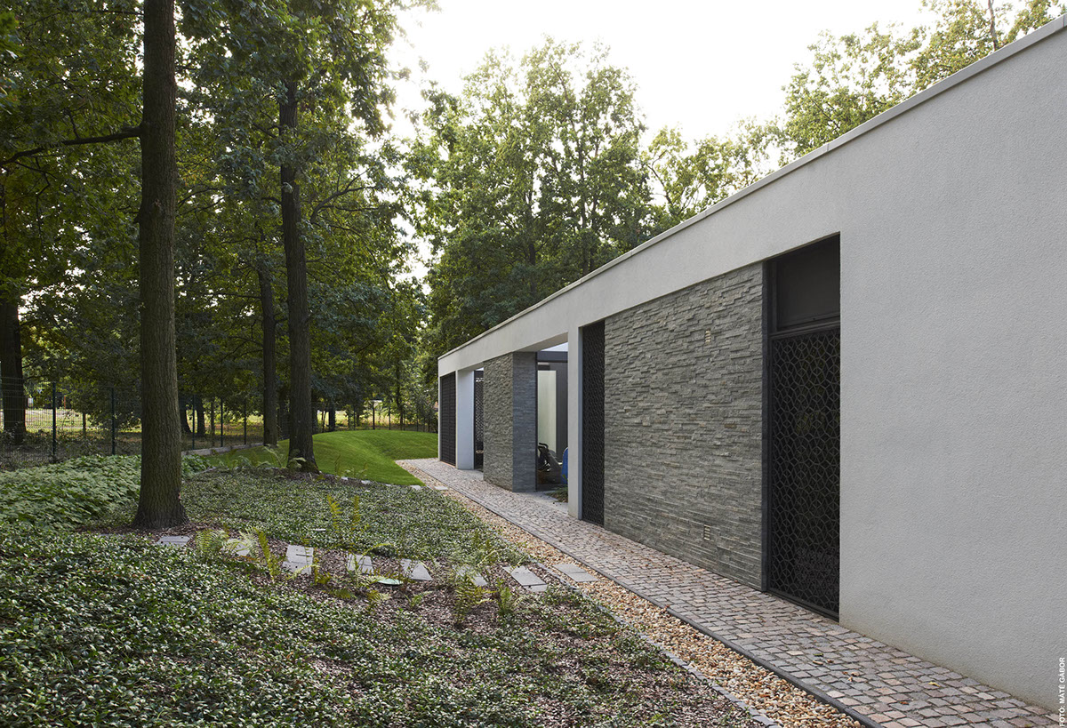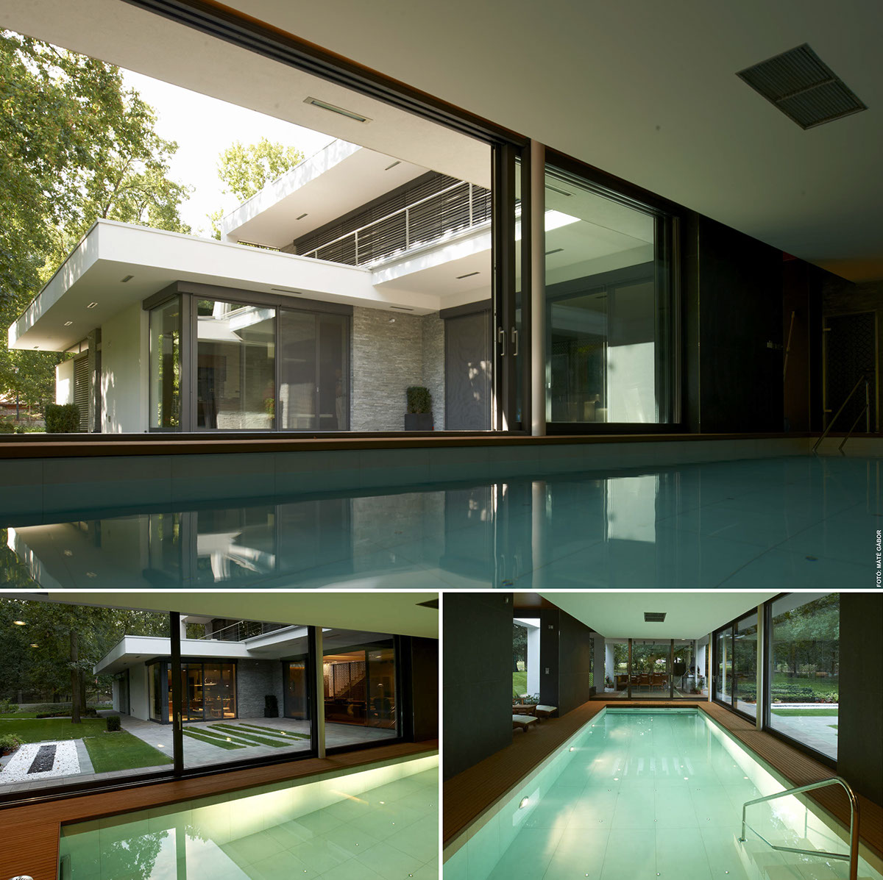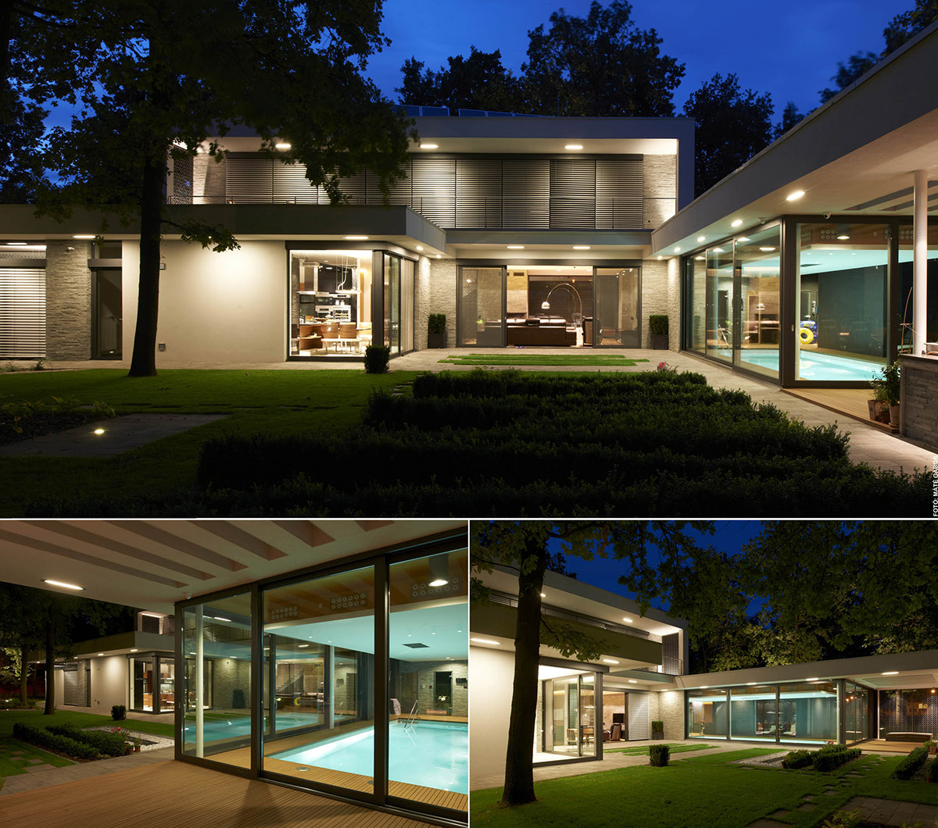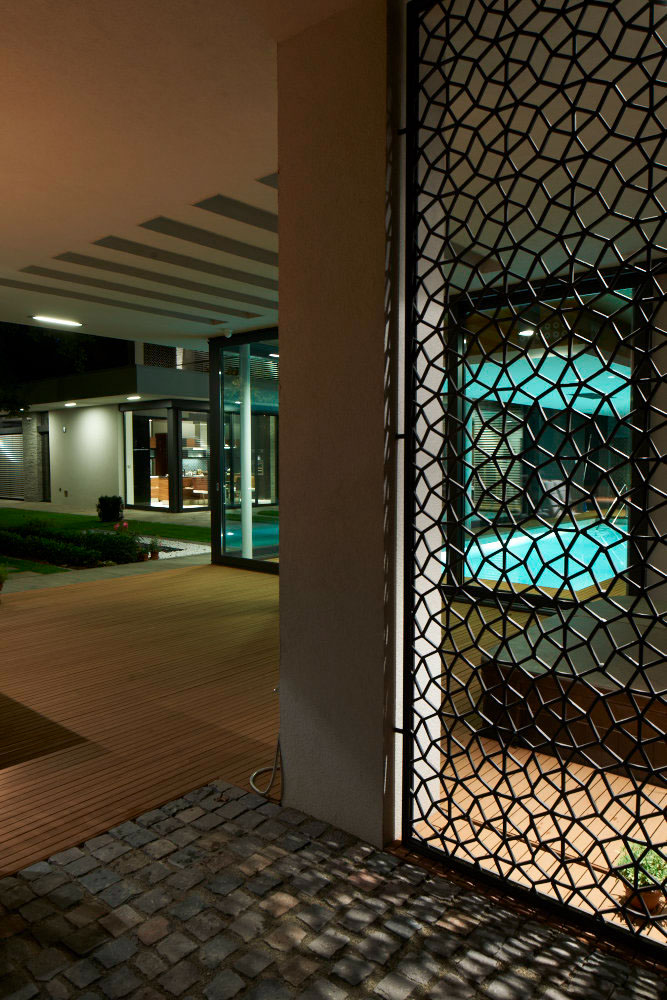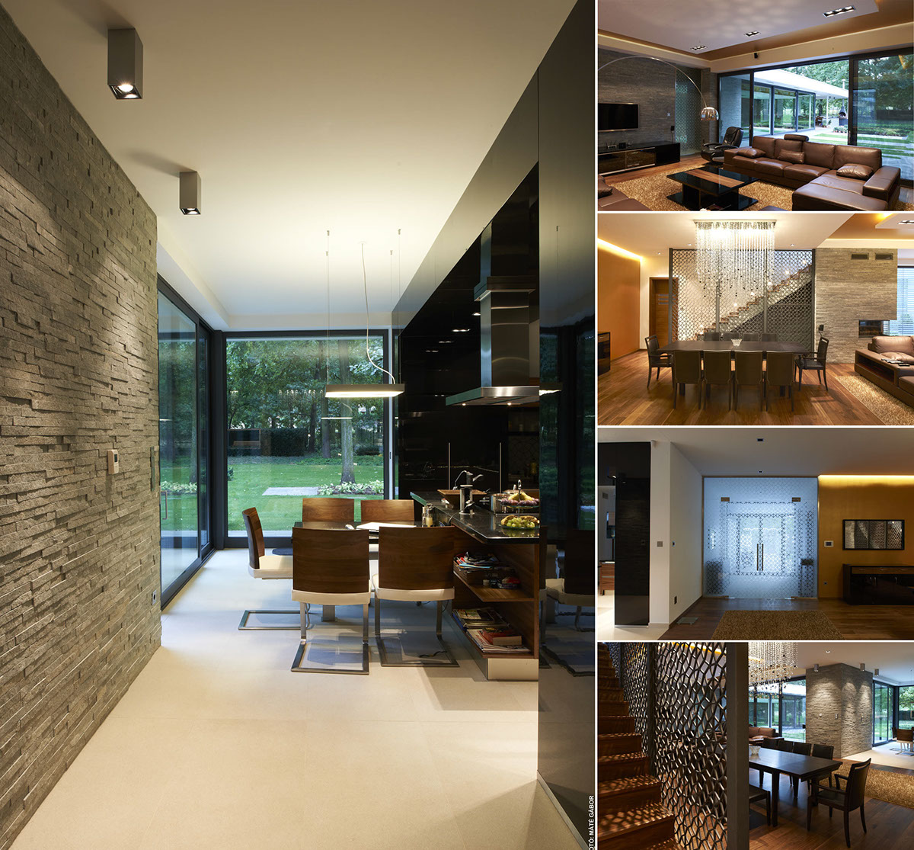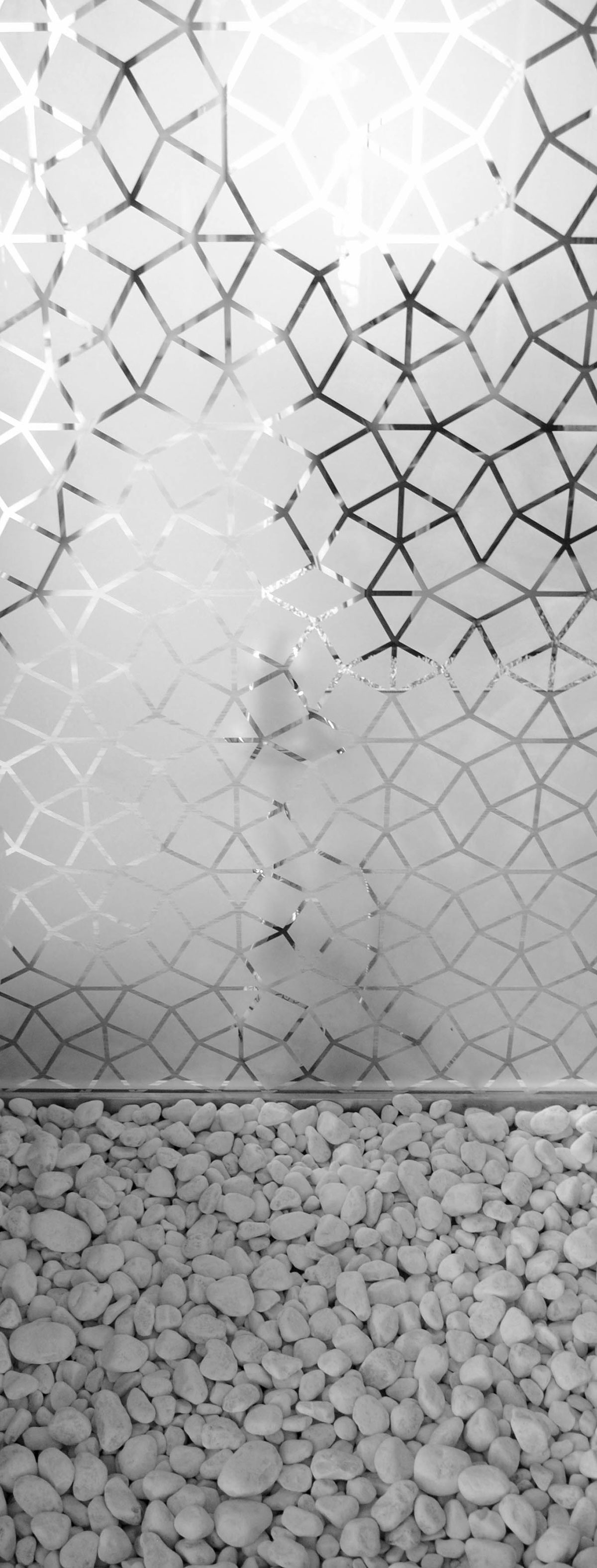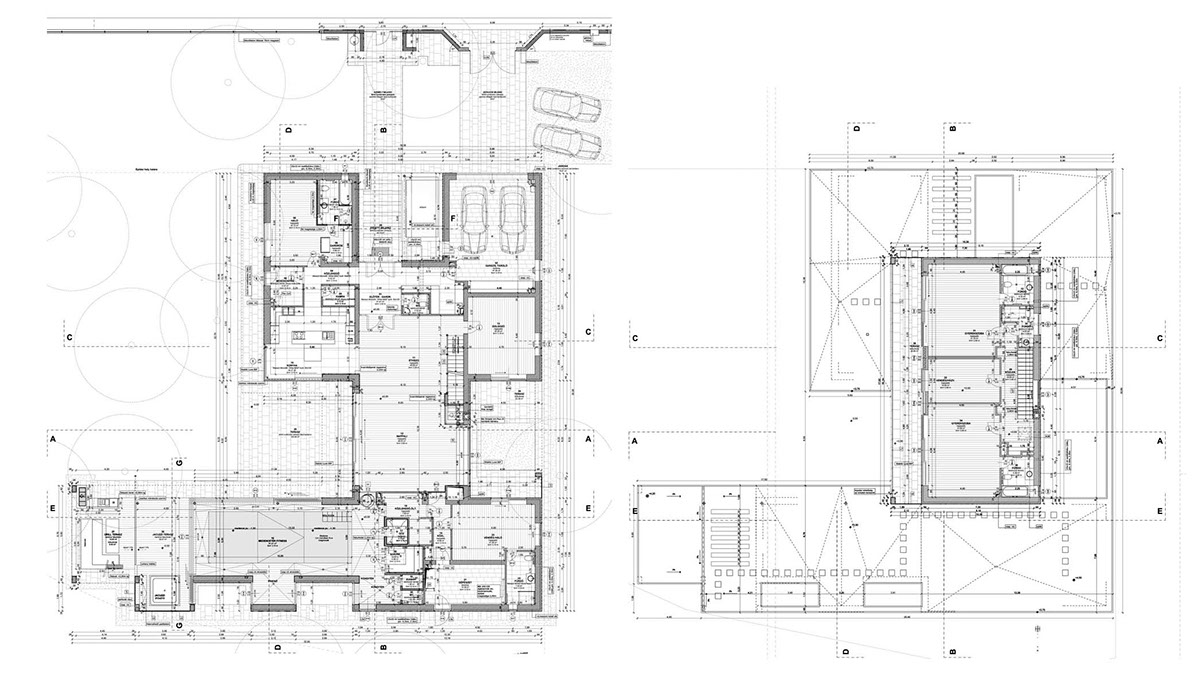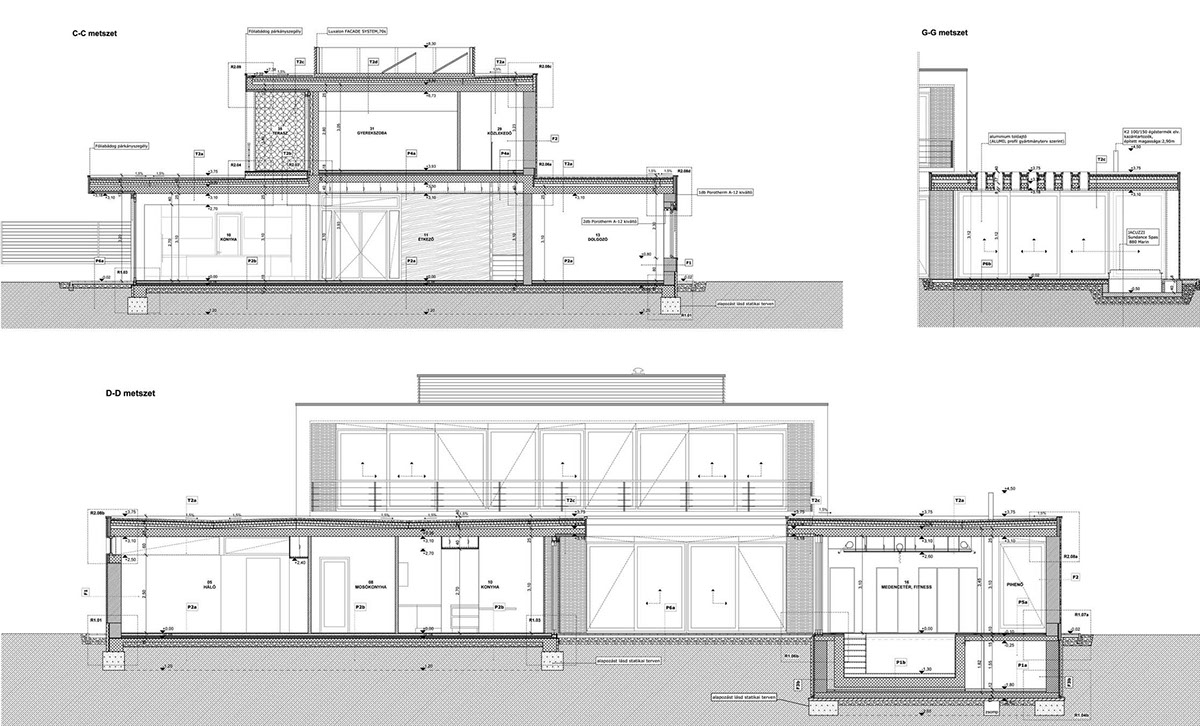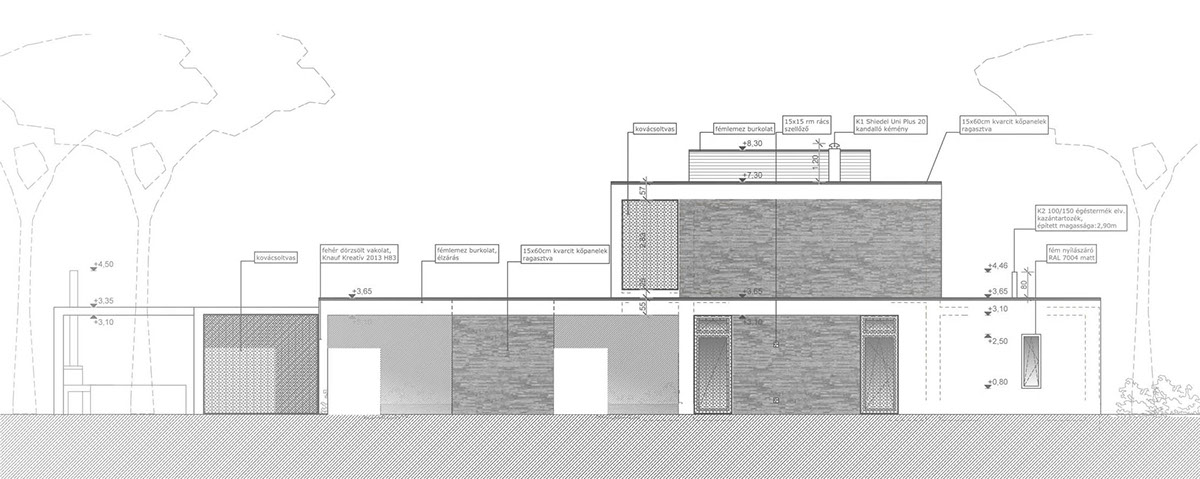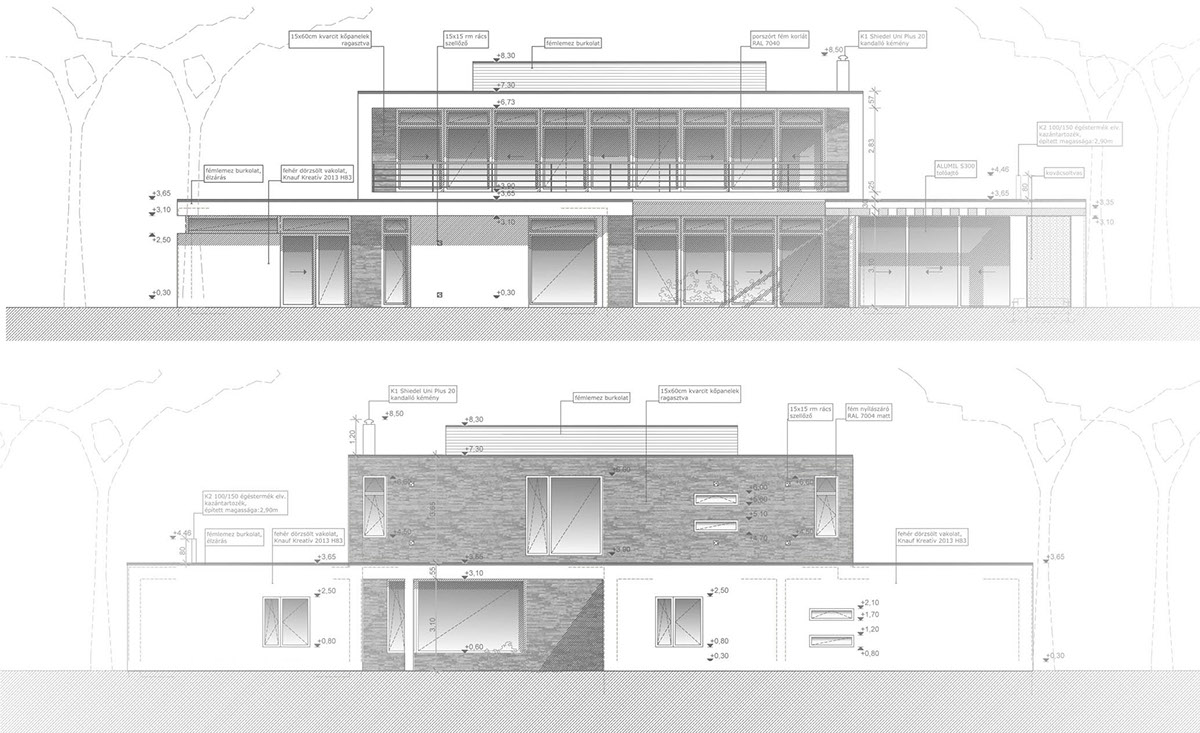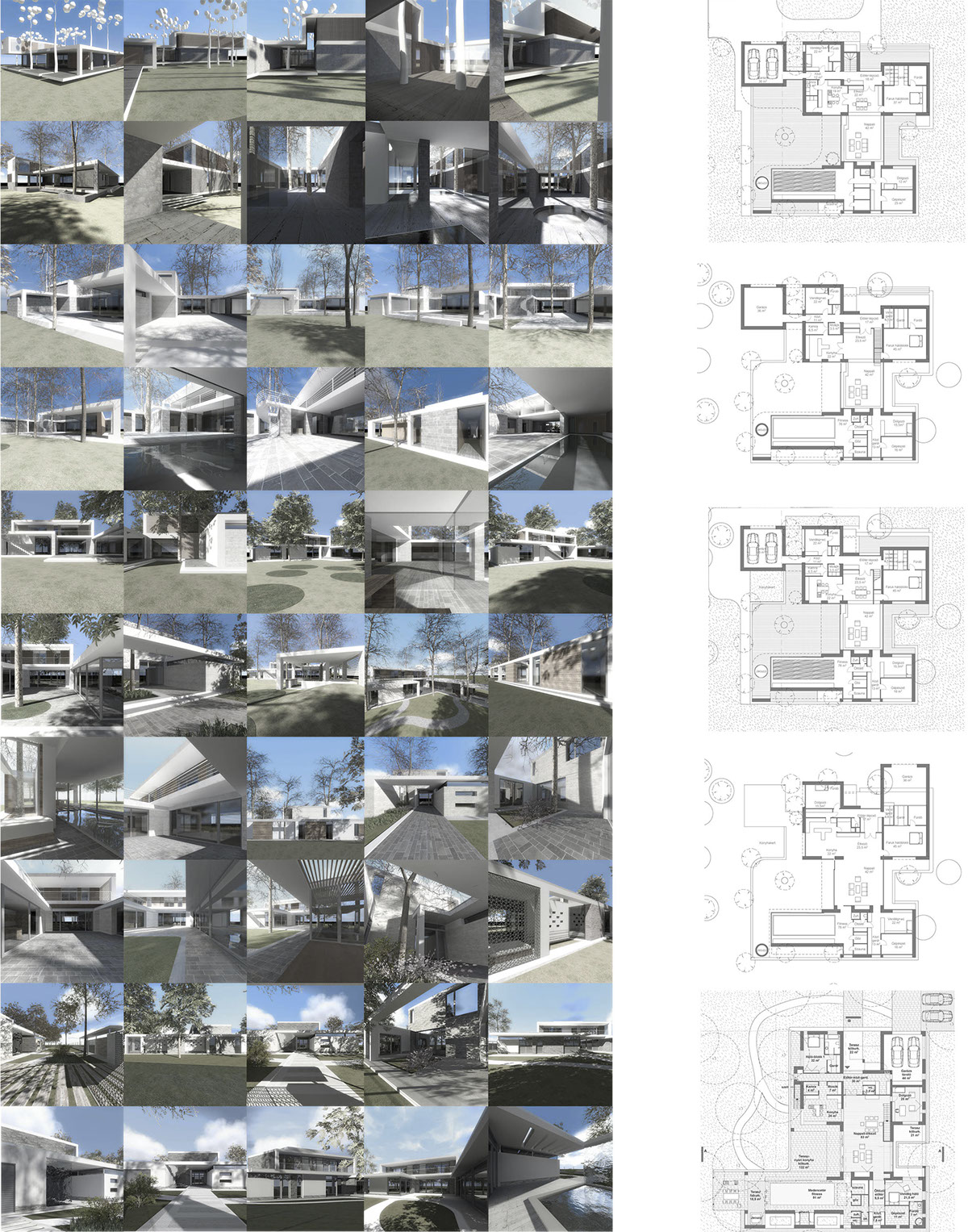VILLA ÉPÜLET
Fótliget
Generáltervező/General Design: DÉR - Építőművész Kft
Tervezés/Design: 2009.
Felelős tervező/Architect of Record: Répás Ferenc DLA
Építész-belsőépítész munkatárs/
Tervezés/Design: 2009.
Felelős tervező/Architect of Record: Répás Ferenc DLA
Építész-belsőépítész munkatárs/
Assistants of Architecture and Interior Design: Dobos Zsófi
Épszerk/Building Constructions: Schreiber Gábor
Statika/Structural Engineer: Marót Balázs
Gépészet/MEP: Lencsés János
Elektromos/Electrical Design: Petkovics János
Kert/Horticultural Plans: Geiger Nóra
Kivitelezés/Execution: 2010
Bonyolítás/Project management: Vida László
Épszerk/Building Constructions: Schreiber Gábor
Statika/Structural Engineer: Marót Balázs
Gépészet/MEP: Lencsés János
Elektromos/Electrical Design: Petkovics János
Kert/Horticultural Plans: Geiger Nóra
Kivitelezés/Execution: 2010
Bonyolítás/Project management: Vida László
Fotó/Photo: Máté Gábor
Szöveg: Kaplár F Krisztina
Szöveg: Kaplár F Krisztina
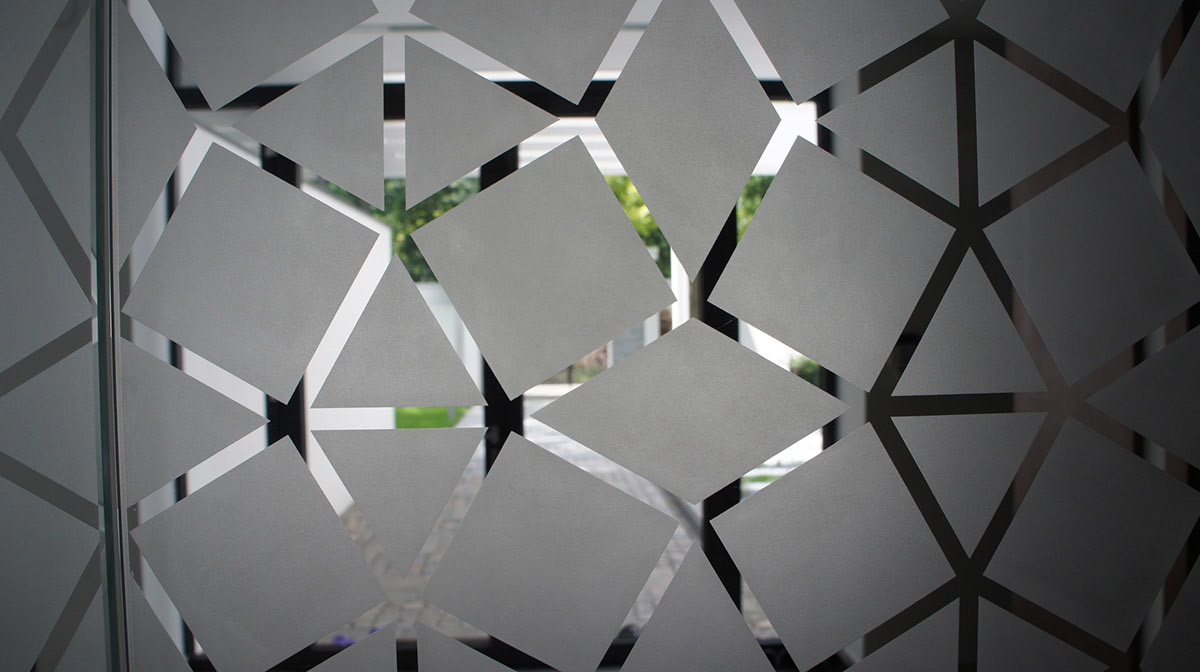
Description of environment, placement (of building)
Fótliget is situated in the catchment area of Budapest, Hungary. In the parkland area of 45 hectares, close to 250 building plots, provided with public utilities, have been staked off.
The atmosphere of the neighbourhood is characterized by lush greenery; the large residential building plots are surrounded with and unified by the woodland originally characterizing the area.
During the design process, when determining the placement of the building, special attention has been paid to the conservation of approximately 40 trees, which is why the northern half of the site, containing less of them, has been found preferable. A small forest gives a unique quality to the southern part of the plot; hence the main units of the building have been oriented in that direction. The vehicle entrance has been positioned in the north-west corner of the plot, close to the street. The building consists of a ground floor and a partial first floor.
Functions
The “U” shaped building encloses a central space; accessible from the swimming pool area, which can be opened full-width in the summertime, and from the kitchen and living room. The ground floor also contains two separate suites, as well as the mechanical room, storage room and garage. The first floor contains two children’s rooms and a guestroom between them. All rooms are connected visually to the forest via a wide covered terrace, oriented southward. The intermission area, shaped as the continuation of the bulk of the swimming pool area, provides room for family life and social gatherings from spring to autumn, without risk of harming the private zone. The open air Jacuzzi and the cook house were also placed in this area.
Shaping, elevations, surfaces
The grey quartzite two-floor core of the building and the white-plastered one-storied cubes attached to it are all covered with a flat roof. The doors and windows are made of dark metal; and the wrought iron gratings, which recapture the roots of the proprietor, are black. In the interior, the grey quartzite surfaces, the wrought iron gratings and their pattern in the sandblasted glasses, reappear.
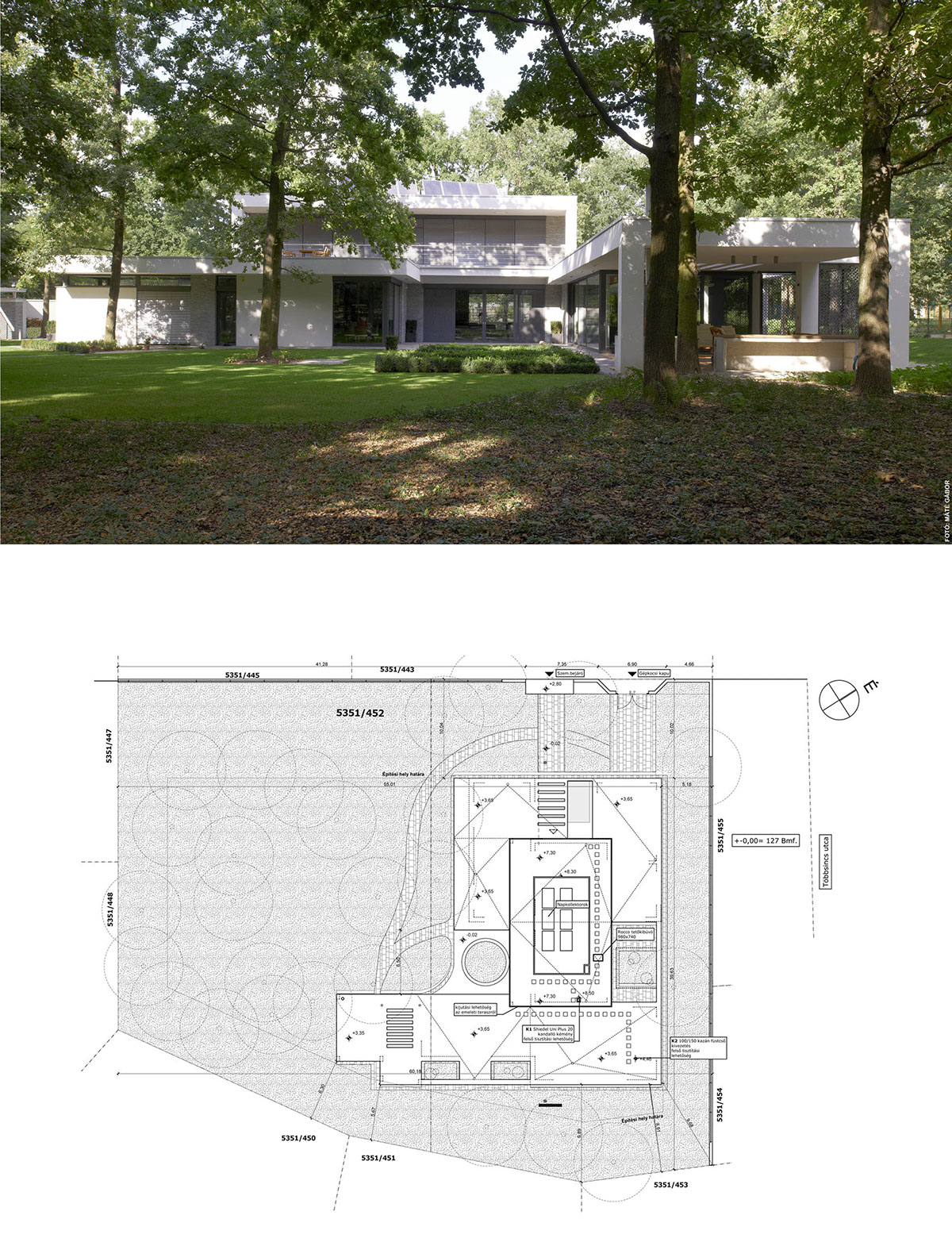
"Központi kétszintes tömbjébõl kifordított cour d’honneur-szerûen, aszimmetrikus nyomtatott H betût rajzolva nyúlnak ki oldalszárnyai. A szürke kvarcitborítás és a fehér vakolat váltakozása már messzirõl kiemeli a fõ
szerkesztési elveket. A kovácsoltvas kertkapu orientalizáló geometrikus mintázata az egyetlen utalás a lakók gyökereire, az egyébként teljesen kozmopolita tárgy- és formakultúrájú házon. A tágas kertben, a környezetébe tökéletesen illeszkedõ épületet az átláthatóság és a linearitás szeretete jellemzi. Ugyanilyen letisztult a stílus és világos a térelosztás bent is. A földszint a közösségi tereké és a felnõtt háló- és vendégszobáé, a piano nobile pedig itt a gyerekek birodalma. A bejárattól – a kertkapun látott vezérmotívummal díszített – üvegajtó vezet a nappaliba. Itt nemcsak a méretek és a kifinomult elegancia a lenyûgözõ, hanem az a nyugalom, amit az épület geometriai középpontjaként áraszt magából. Innen indulnak a különbözõ funkciójú mellékterek is."
Octogon 2012/2
szerkesztési elveket. A kovácsoltvas kertkapu orientalizáló geometrikus mintázata az egyetlen utalás a lakók gyökereire, az egyébként teljesen kozmopolita tárgy- és formakultúrájú házon. A tágas kertben, a környezetébe tökéletesen illeszkedõ épületet az átláthatóság és a linearitás szeretete jellemzi. Ugyanilyen letisztult a stílus és világos a térelosztás bent is. A földszint a közösségi tereké és a felnõtt háló- és vendégszobáé, a piano nobile pedig itt a gyerekek birodalma. A bejárattól – a kertkapun látott vezérmotívummal díszített – üvegajtó vezet a nappaliba. Itt nemcsak a méretek és a kifinomult elegancia a lenyûgözõ, hanem az a nyugalom, amit az épület geometriai középpontjaként áraszt magából. Innen indulnak a különbözõ funkciójú mellékterek is."
Octogon 2012/2
