House A
Contemporary private timber house
Project date: 2011
Status: In progress
Contemporary private timber house
Project date: 2011
Status: In progress
The new volume is an extension of the old part. With saving and preserving the old house part as memorial zone.
So, new part is in the same axes, the volume is a simple penal made by traditional Northern Russian construction technology, sliced on two storeys and cutted by numerous of small windows.
So, new part is in the same axes, the volume is a simple penal made by traditional Northern Russian construction technology, sliced on two storeys and cutted by numerous of small windows.

General plan: 1 - Main building in union with old one; 2 - garage-boiler; 3 - wooden bath
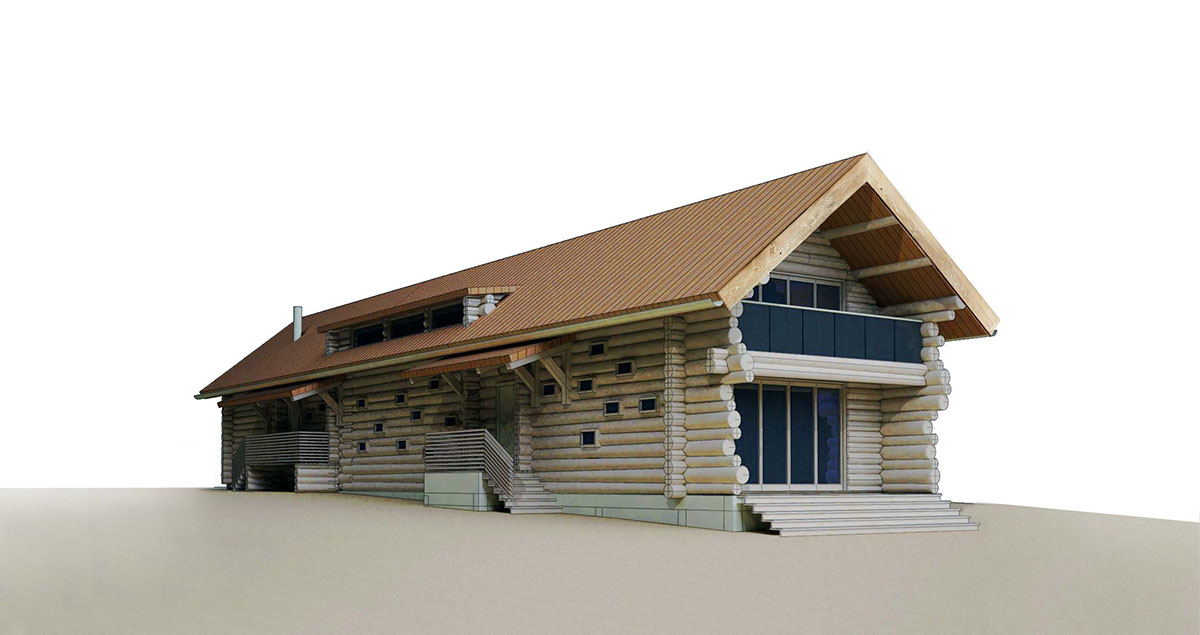
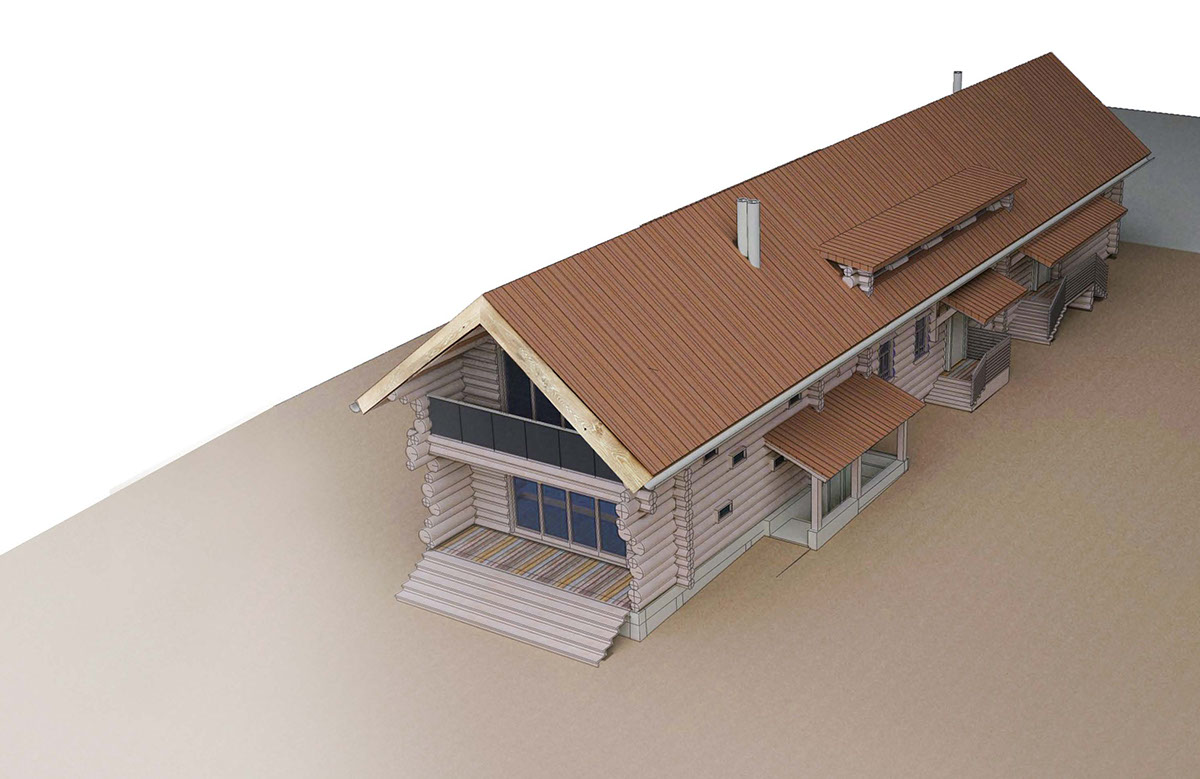

Plan of the 1st flour
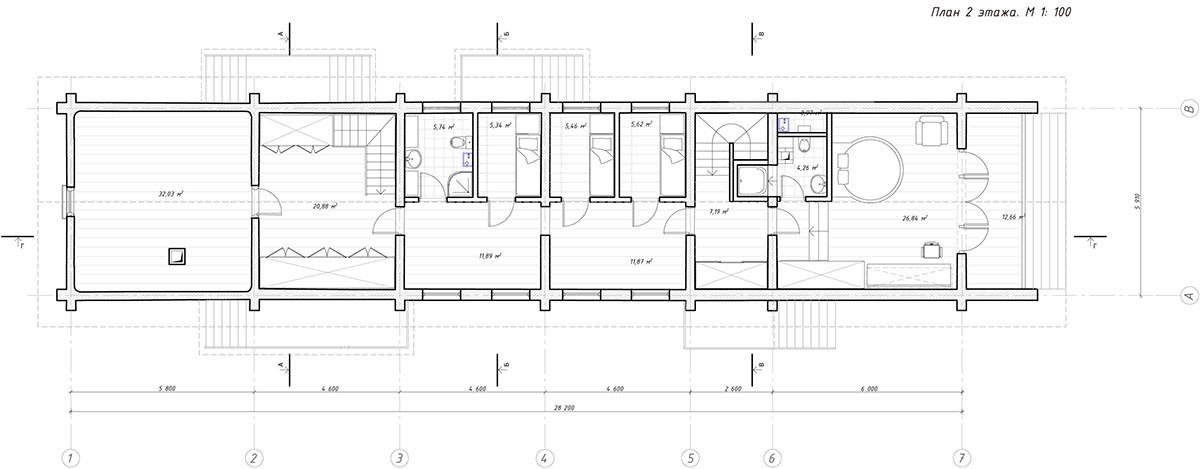
Plan of the 2nd flour

Cross-sections

Long-section

Facade 1-7

Facade 7-1
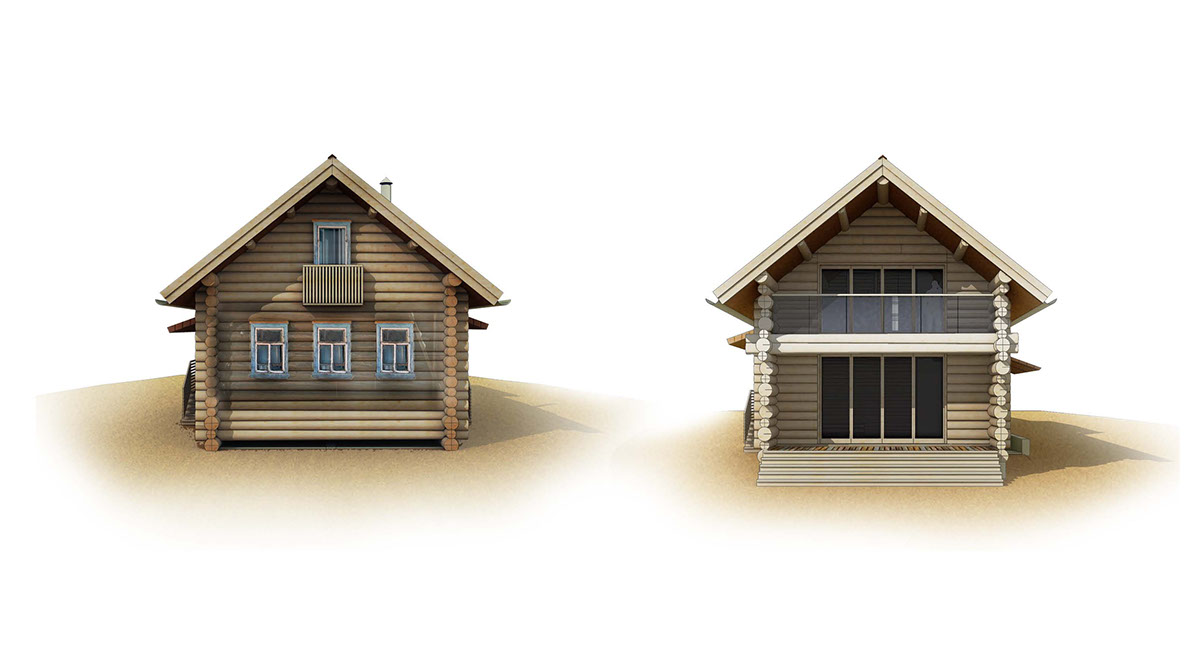
Facades
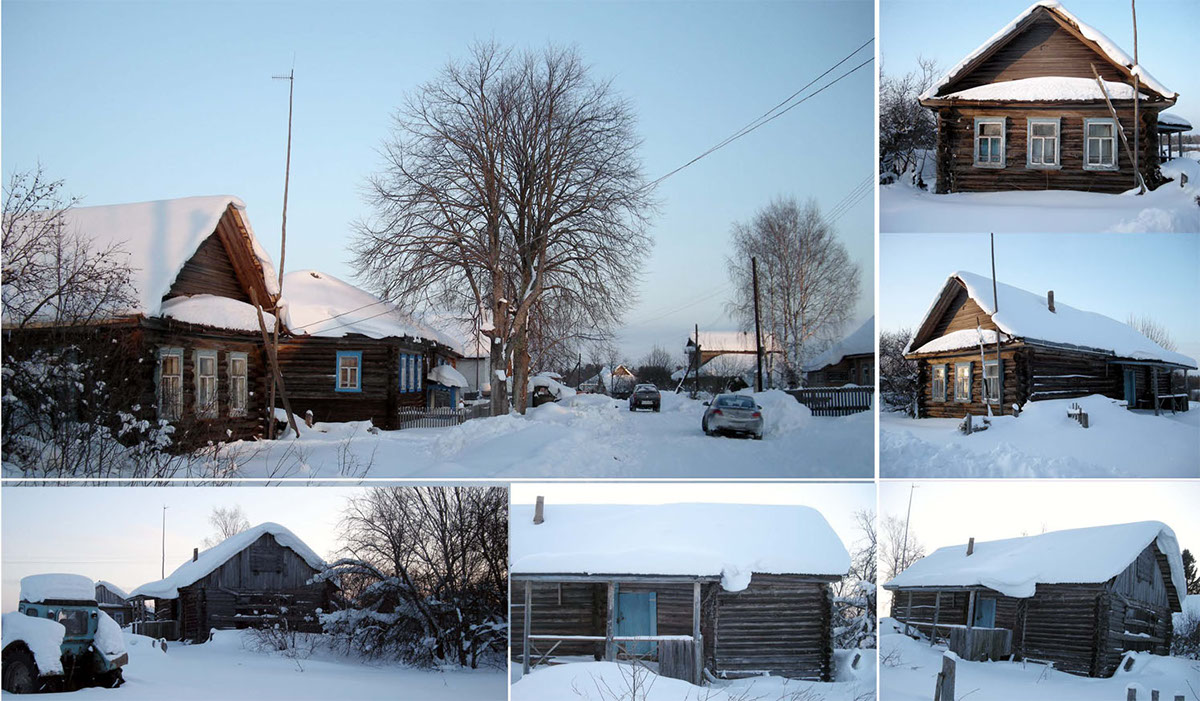
Photo from the place

In progress

