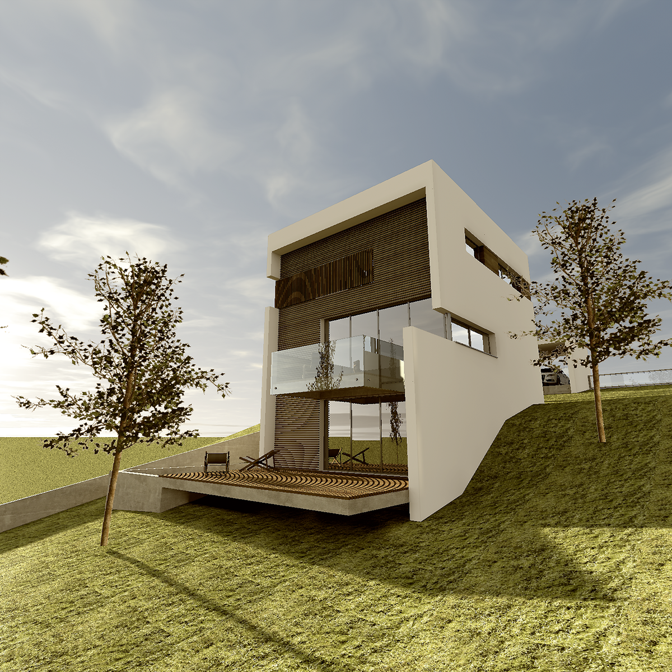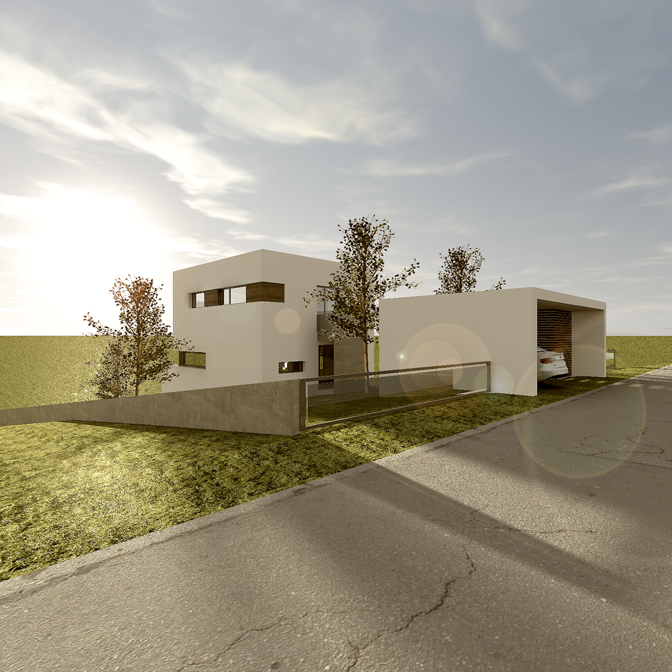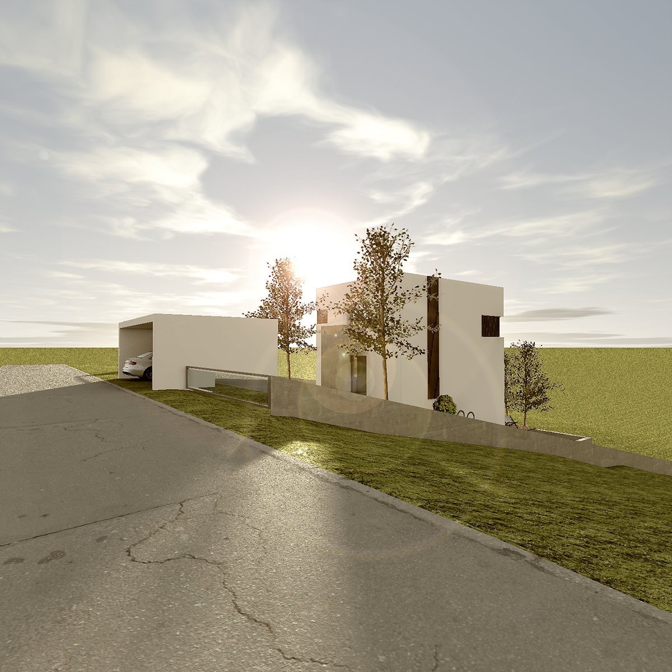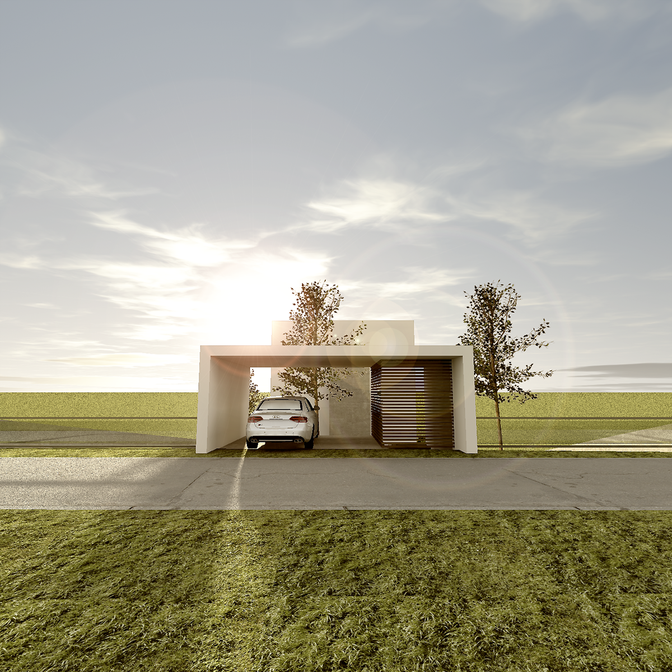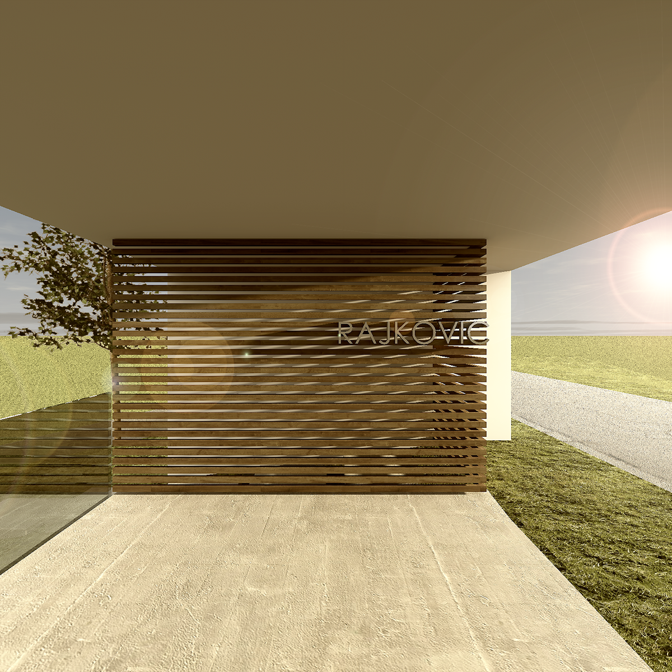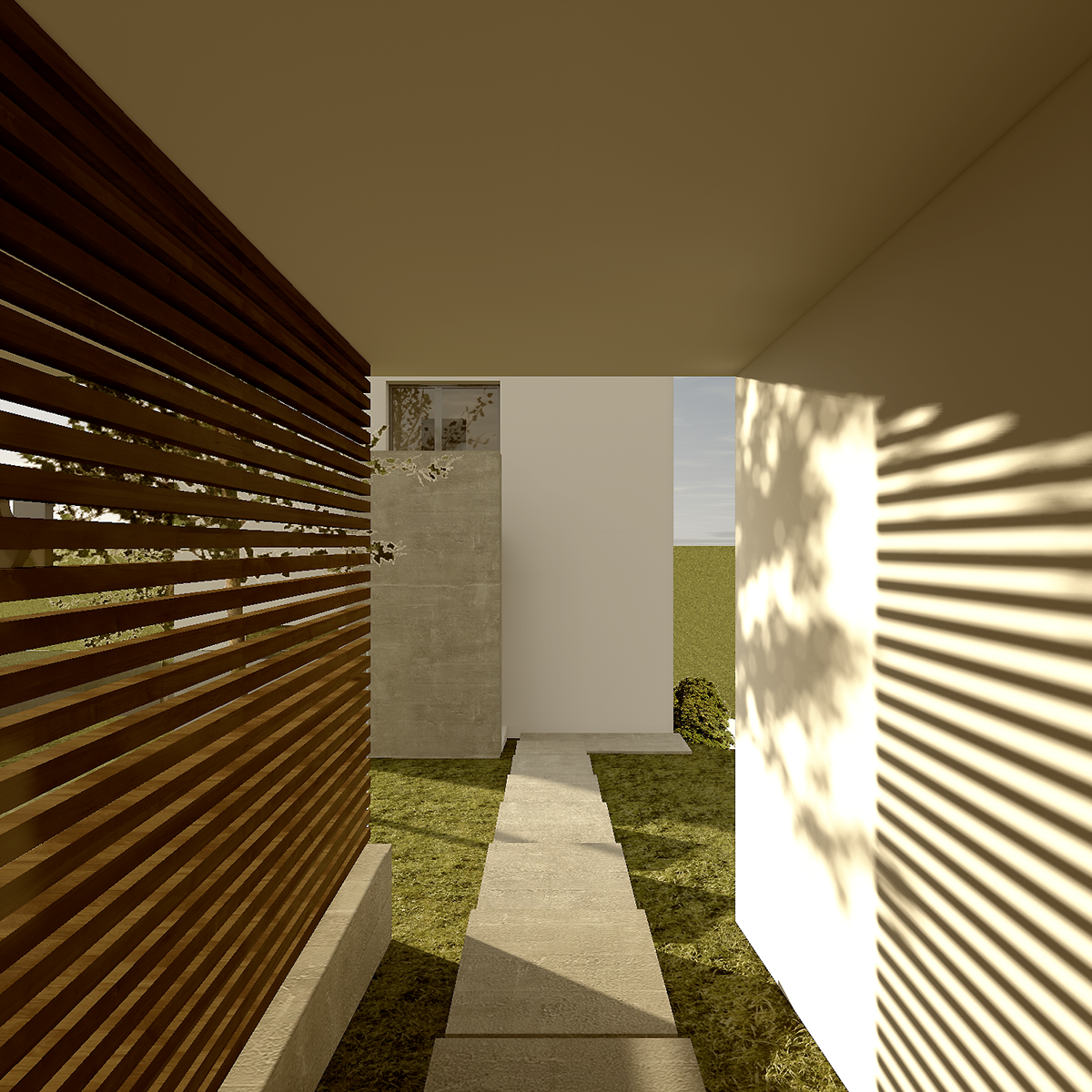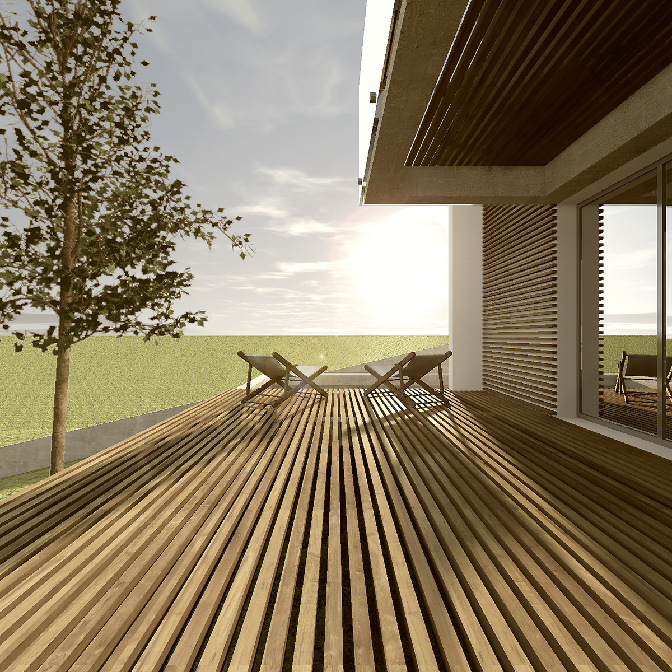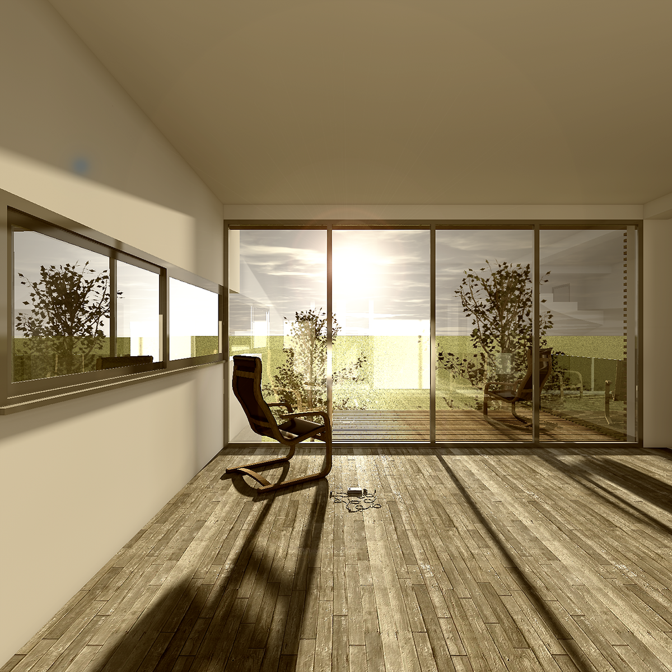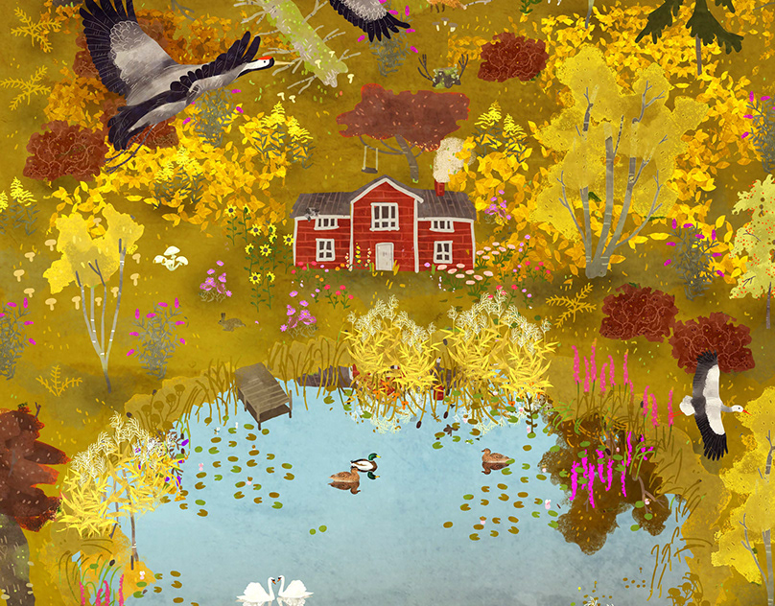HOUSE RAJKOVIC
168 m2
Banja Luka, Bosnia and Herzegovina
The house is situated in a residential area of detached houses at the edge of Banja Luka, in the small vilage Slatina. The house fits with its shape and scale into the surrounding development. House is a compact volume.
The design of the disposition is based on clients requirements. The ground floor contains the main living area that consists of a living room, kitchen and dining. The private zone of the house is situated on the first floor and consists of a master bedroom and two more bedrooms and sanitary facilities. Family room is situated in the basement.
The house itself is a concrete structure. During the design and the construction process the main emphasis was placed on the solution of technical details and a careful selection of materials. Along with aesthetic and construction requirements the house had to be designed as a low-energy house. That was achieved by selecting appropriate construction methods, materials and also by using technologies such as forced ventilation with recuperation and a heat pump.
The design of the disposition is based on clients requirements. The ground floor contains the main living area that consists of a living room, kitchen and dining. The private zone of the house is situated on the first floor and consists of a master bedroom and two more bedrooms and sanitary facilities. Family room is situated in the basement.
The house itself is a concrete structure. During the design and the construction process the main emphasis was placed on the solution of technical details and a careful selection of materials. Along with aesthetic and construction requirements the house had to be designed as a low-energy house. That was achieved by selecting appropriate construction methods, materials and also by using technologies such as forced ventilation with recuperation and a heat pump.
