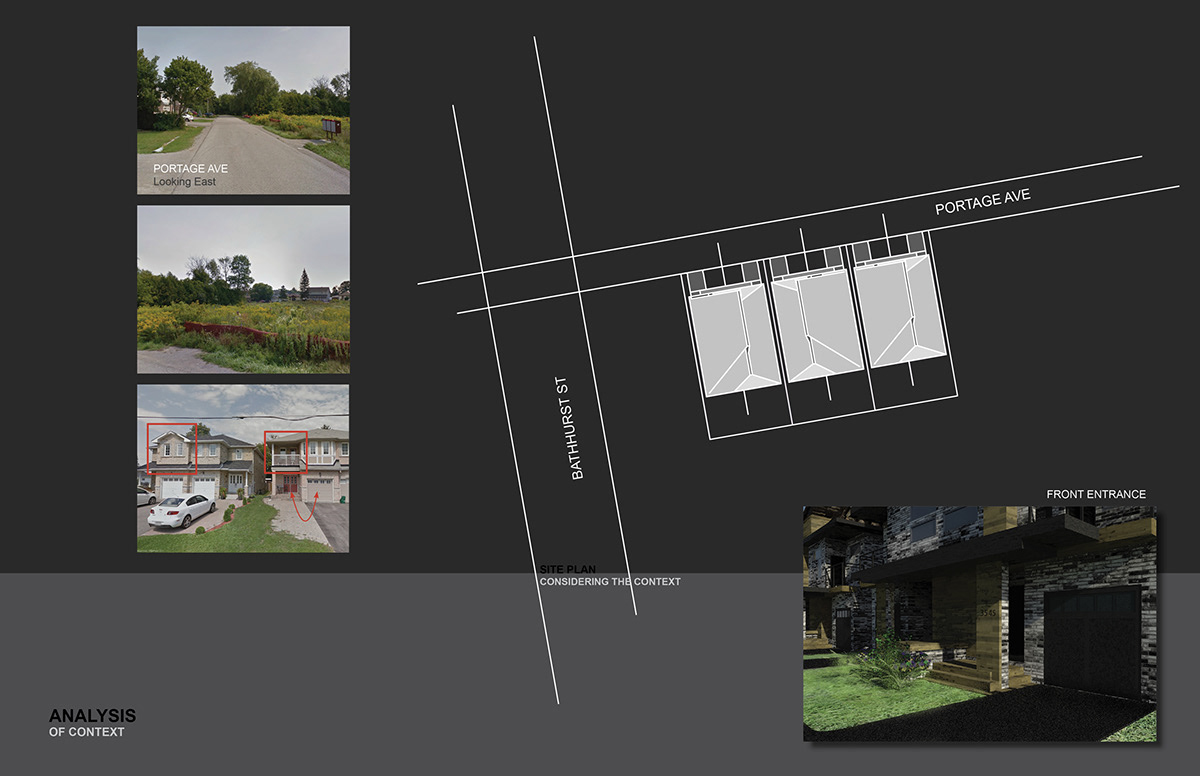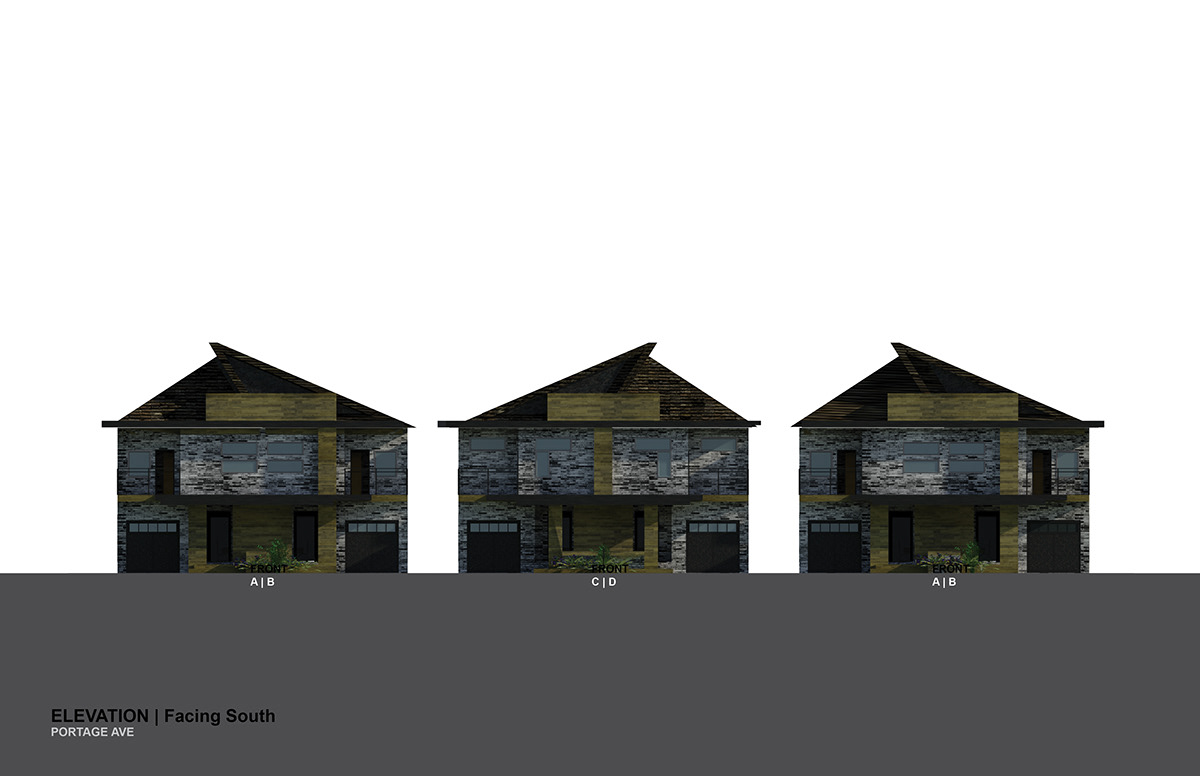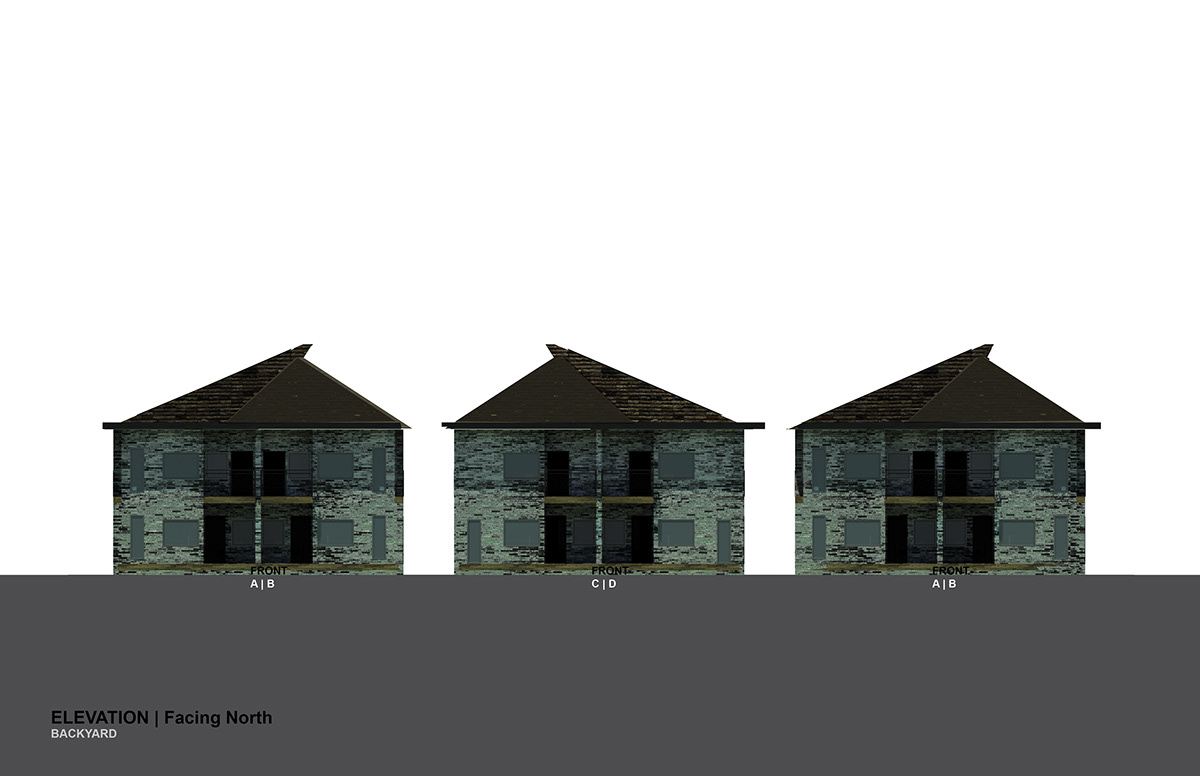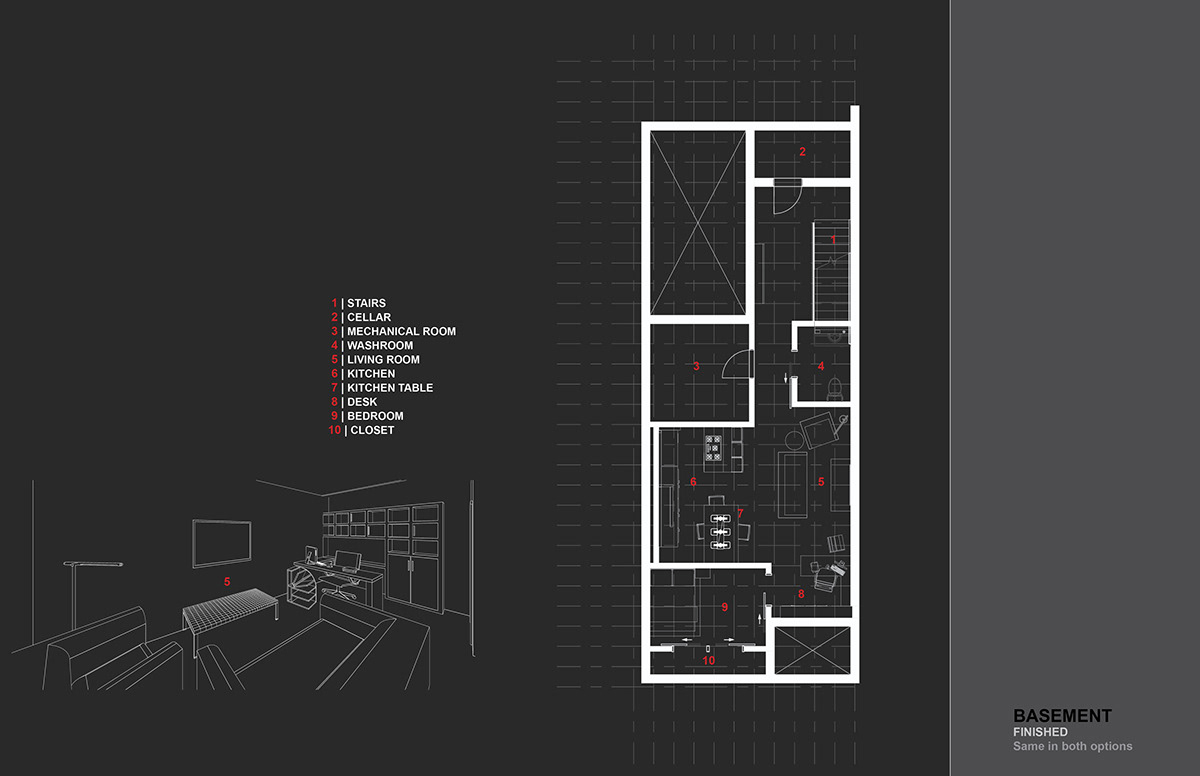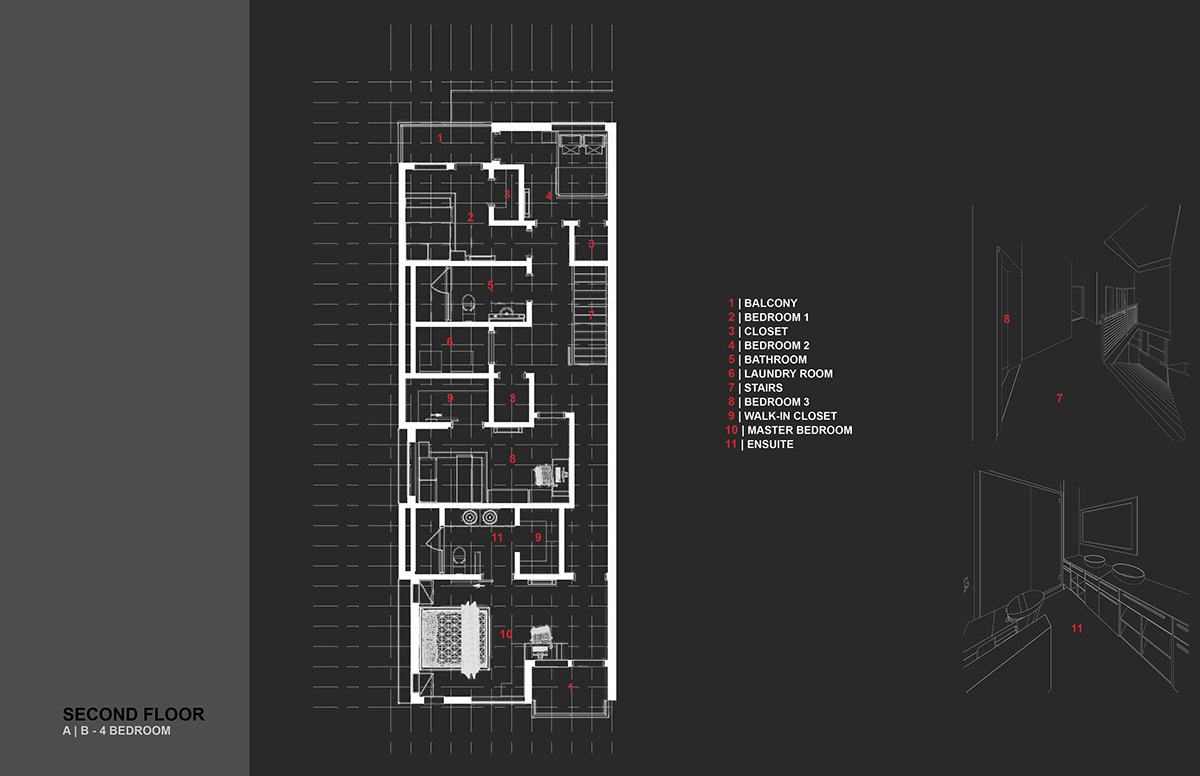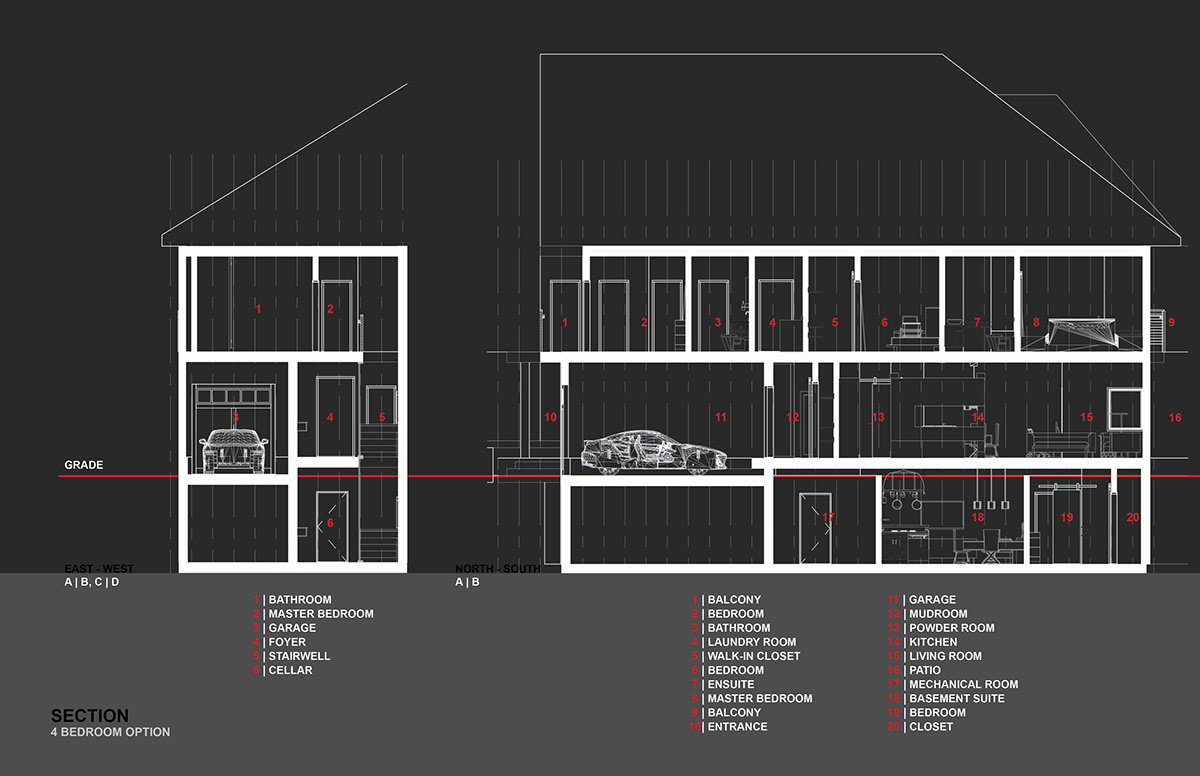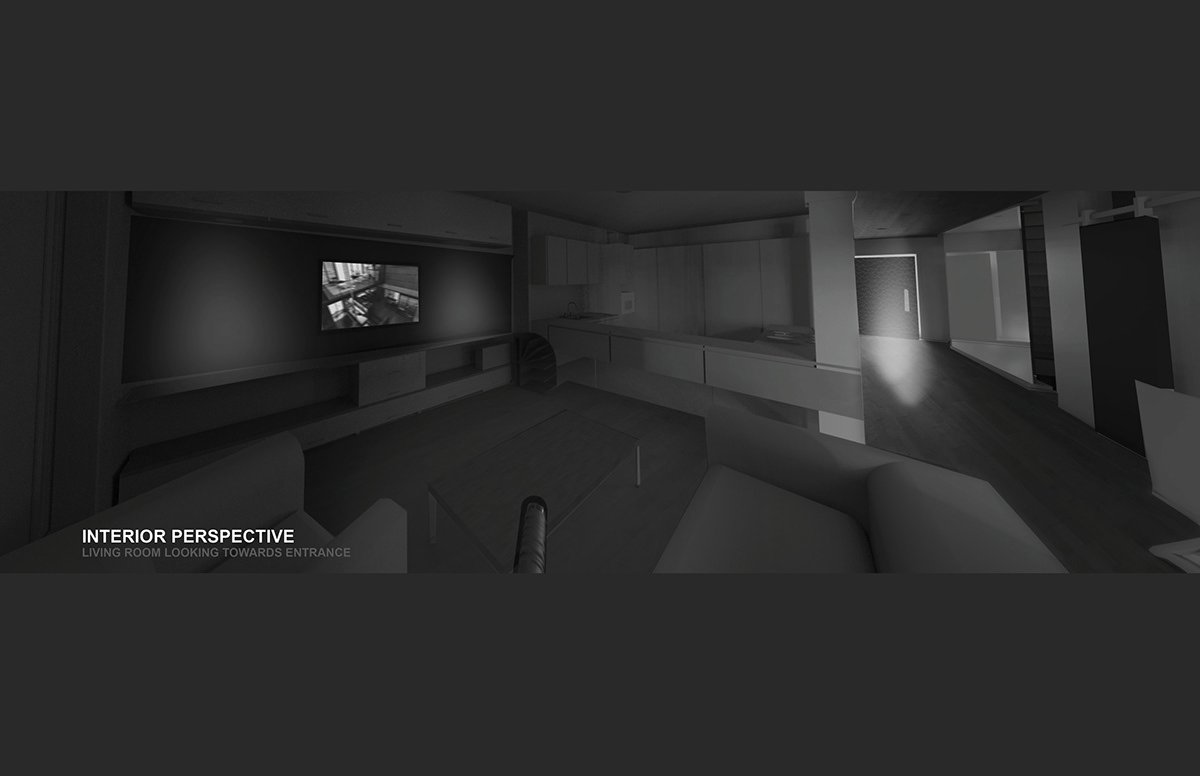
CONCEPTUAL DESIGN
for a HouseIt Competition
| DESCRIPTION
We are planning to build six semi-detached houses, which already have proposed floor plans and elevations, but we’re looking for fresh design ideas for both. As you can see from the provided drawings we have four types of houses (A, B, C and D) that we repeated as follows (A, B) (C, D) (A, B) which add up to six houses in total. Please follow our instructions listed below since they are crucial in obtaining city approval for the project.
| NOTES
Designers have the freedom to do as they choose with the interior of the homes.
All interior partitions and stairs can be altered, removed or replaced. Try to be efficient with the plans and we prefer an open-concept layout
Finish the basement to the minimum requirements
Consider fitting the laundry on the second floor
For the exterior, use either wood, grey stone or grey brick with large windows and a tall main door
Even though we would like to see something modern, the designs cannot stray too much from the architectural style of the neighborhood. Therefore, your proposal should be a hybrid between modern and traditional.
Do not use any flat roofs, only pitched in order to keep with the surrounding neighbourhood architecture
Include a street view exterior rendering showing all the houses together A.B.C.D.A.B
All interior partitions and stairs can be altered, removed or replaced. Try to be efficient with the plans and we prefer an open-concept layout
Finish the basement to the minimum requirements
Consider fitting the laundry on the second floor
For the exterior, use either wood, grey stone or grey brick with large windows and a tall main door
Even though we would like to see something modern, the designs cannot stray too much from the architectural style of the neighborhood. Therefore, your proposal should be a hybrid between modern and traditional.
Do not use any flat roofs, only pitched in order to keep with the surrounding neighbourhood architecture
Include a street view exterior rendering showing all the houses together A.B.C.D.A.B
| WINNING CRITERIA
Has simple and elegant elevations, that are also considerate of the surrounding neighbourhood architecture
Considerate of budget (each house has a budget of $240,000)
Works within the limits of the exterior walls (do not change the perimeter walls)
Does not alter proposed foundations or footings
Proposes creative and efficient interior layouts
Considerate of budget (each house has a budget of $240,000)
Works within the limits of the exterior walls (do not change the perimeter walls)
Does not alter proposed foundations or footings
Proposes creative and efficient interior layouts
