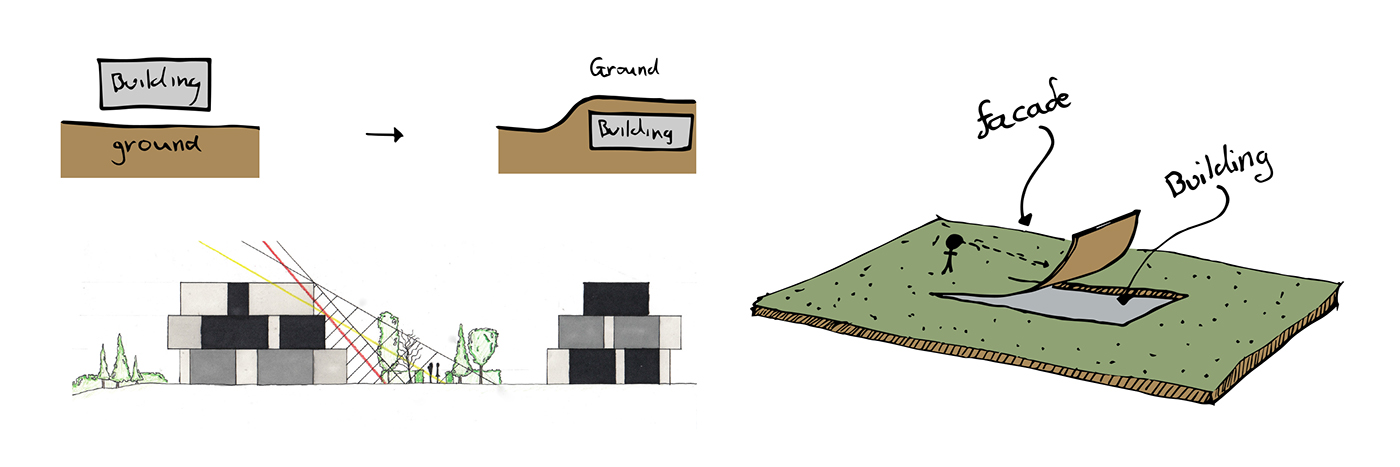An Extension for the Meteorology Office in Iceland

The objective was making an extension to the Icelandic meteorology office containing a quite a lot of office space and a meteorological museum. The meteorology staff need privacy to conduct their experiments and museum visitors tend to be a bit vocal, especially since this museum will be interactive.
Concept Image


Illustrations
I decided to split the building in two in order to have a quiet office space and a lively museum/bistro. I wanted to create a wind retardant grove surrounding the older building, allowing for varius outdoor activities during summer. The offices and museum are separated into two right angles which encircle the grove, providing an audio/visual barrier from the outside stimuli e.g. the main traffic vein to the south. The language of form used in the structure is higly organic due to the buildings connection, both literal and metaphorical, to the ground it sits on.




Analysis


Details



1:50 model of corner cafeteria
No lasers were used







