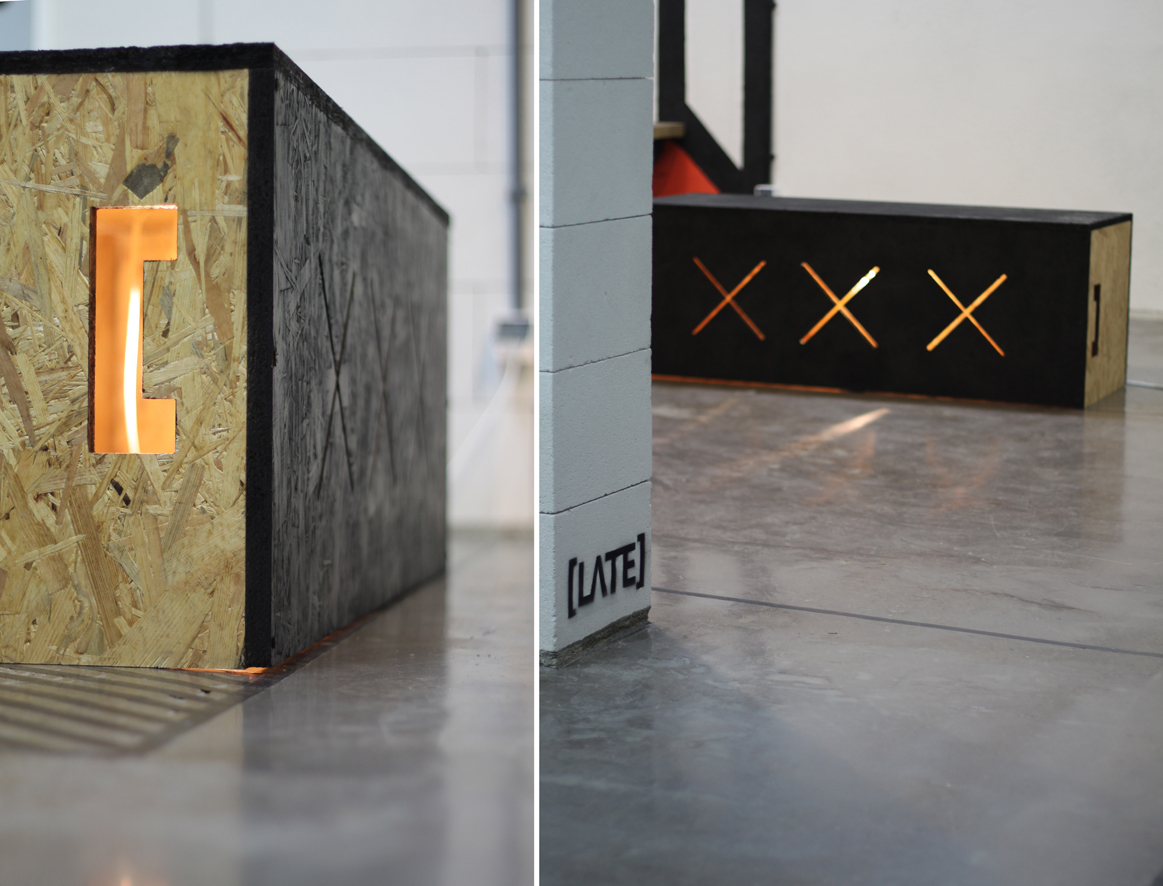
Instalacja _AFxTT[...] - wnętrze biura coworkingu KOMPANY w Krakowie ( ul . Berka Joselewicza 21).
Installation _AFxTT [...] - Interior design at coworking office KOMPANY in Crakow [Berka Joselewicza 21 Str]
LATE architects [hopla] [jote] x [jote] [hopla]
http://latelate.pl
http://www.facebook.com/pages/LATE/331597133530682
Installation _AFxTT [...] - Interior design at coworking office KOMPANY in Crakow [Berka Joselewicza 21 Str]
LATE architects [hopla] [jote] x [jote] [hopla]
http://latelate.pl
http://www.facebook.com/pages/LATE/331597133530682












_AFxTT[...] to graficzno – architektoniczna instalacja zakomponowana w zrewitalizowanym budynku poprzemysłowym znajdującym się na krakowskim Kazimierzu. Działanie w przestrzeni Kompany miało za zadanie przedstawienie relacji między architekturą, grafiką i/a typografią. Projekt nawiązuję do coworkingowego ducha obiektu, w którym będą ścierać się kreatywne umysły, kształtować będą się twórcze idee/pomysły. Miejsce interwencji zostało poddane dogłębnej analizie pod kątem korelacji poszczególnych odległości, płaszczyzn ścian, zamierzonych punktów widokowych oraz wysokości. Charakterystyczne elementy wyposażenia wnętrza jak lampy czy kratki techniczne zostały wkomponowane w projekt instalacji.
_AFxTT[...] to wielopłaszczyznowy typograficzny twór, który oplata całe projektowane wnętrze. Prostokreślne, geometryczne kształty liter połączone z dużą transparentnością całości instalacji doskonale wpisują się w industrialny styl wnętrza. Linie, płaszczyzny, obiekty kubaturowe tworzą ciekawą grę kolorów, kształtów, znaczeń. Kompozycje dopełniają dwa prostopadłościenne pudełka wykonane z płyt OSB o wymiarach 45 x45x125 cm pomalowane na czarno. W ich frontach oraz na bokach zostały wycięte elementy graficzne przy użyciu technologii CAD frezarką CNC. Dzięki takiemu zabiegowi wieczorem pudełka mogą pełnić również rolę lampionu. Najważniejsze punkty widokowe zostały oznaczone iksami w poziomie podłogi.
_AFxTT[…] to potrawa podana na gorąco, gdzie głównymi składnikami będą tłuste litery okraszone graficzną posypką. Deser stworzą treściwe i owocne kadry. Do tego wysokoprocentowy koktajl street artowy - architektoniczny nie wstrząśnięty.
_AFxTT[…] w liczbach:
2 OSOBY
1400 ZDJĘĆ
14400 MINUT PRACY
32000 MILILITRÓW FARBY
70000 CENTYMETRÓW TAŚMY
_AFxTT [...] Is a graphical - architectural installation in a renovated former industrial building located in Kazimierz. Measure the space Kompany was designed to show the relationship between architecture, graphics, and / with typography. The project relates to the spirit of coworking facility in which to confront the creative minds that will shape the creative concepts / ideas. Place the intervention has been subject to thorough analysis for correlation of individual distances, surfaces of walls, lookout points and a desired height. Distinctive interior fittings such as lamps and technic systems were integrated into the design.
_AFxTT [...] Is a multi-relation typography creation, which extend and relate to entire space. Straight, geometric shapes of the letters with great transparency perfectly fit into the industrial style interior. Lines, planes, cubic features create an interesting relation of colors, shapes and meanings.
The compositions of the complete two rectangular boxes made with OSB panels 45x45x125 cm and painted in black. In their fronts and sides were cut graphic elements using the CAD technology with CNC milling machine. With such treatment in the evening box can serve also as lantern. The most important observation points were marked by 'X' in plan drawing.
_AFxTT [...] Is a dish served hot, with the main ingredients are seasoned fat letters with graphical sprinkles. Dessert will create a meaningful and productive frames. This high percentage street art cocktail - shaken not architectural.
_AFxTT [...] In numbers:
2 PEOPLE
1400 PHOTOS
14 400 minutes of WORK
32 000 milliliters of PAINT
70 000 centimeters of TAPES
_AFxTT[...] to wielopłaszczyznowy typograficzny twór, który oplata całe projektowane wnętrze. Prostokreślne, geometryczne kształty liter połączone z dużą transparentnością całości instalacji doskonale wpisują się w industrialny styl wnętrza. Linie, płaszczyzny, obiekty kubaturowe tworzą ciekawą grę kolorów, kształtów, znaczeń. Kompozycje dopełniają dwa prostopadłościenne pudełka wykonane z płyt OSB o wymiarach 45 x45x125 cm pomalowane na czarno. W ich frontach oraz na bokach zostały wycięte elementy graficzne przy użyciu technologii CAD frezarką CNC. Dzięki takiemu zabiegowi wieczorem pudełka mogą pełnić również rolę lampionu. Najważniejsze punkty widokowe zostały oznaczone iksami w poziomie podłogi.
_AFxTT[…] to potrawa podana na gorąco, gdzie głównymi składnikami będą tłuste litery okraszone graficzną posypką. Deser stworzą treściwe i owocne kadry. Do tego wysokoprocentowy koktajl street artowy - architektoniczny nie wstrząśnięty.
_AFxTT[…] w liczbach:
2 OSOBY
1400 ZDJĘĆ
14400 MINUT PRACY
32000 MILILITRÓW FARBY
70000 CENTYMETRÓW TAŚMY
_AFxTT [...] Is a graphical - architectural installation in a renovated former industrial building located in Kazimierz. Measure the space Kompany was designed to show the relationship between architecture, graphics, and / with typography. The project relates to the spirit of coworking facility in which to confront the creative minds that will shape the creative concepts / ideas. Place the intervention has been subject to thorough analysis for correlation of individual distances, surfaces of walls, lookout points and a desired height. Distinctive interior fittings such as lamps and technic systems were integrated into the design.
_AFxTT [...] Is a multi-relation typography creation, which extend and relate to entire space. Straight, geometric shapes of the letters with great transparency perfectly fit into the industrial style interior. Lines, planes, cubic features create an interesting relation of colors, shapes and meanings.
The compositions of the complete two rectangular boxes made with OSB panels 45x45x125 cm and painted in black. In their fronts and sides were cut graphic elements using the CAD technology with CNC milling machine. With such treatment in the evening box can serve also as lantern. The most important observation points were marked by 'X' in plan drawing.
_AFxTT [...] Is a dish served hot, with the main ingredients are seasoned fat letters with graphical sprinkles. Dessert will create a meaningful and productive frames. This high percentage street art cocktail - shaken not architectural.
_AFxTT [...] In numbers:
2 PEOPLE
1400 PHOTOS
14 400 minutes of WORK
32 000 milliliters of PAINT
70 000 centimeters of TAPES


