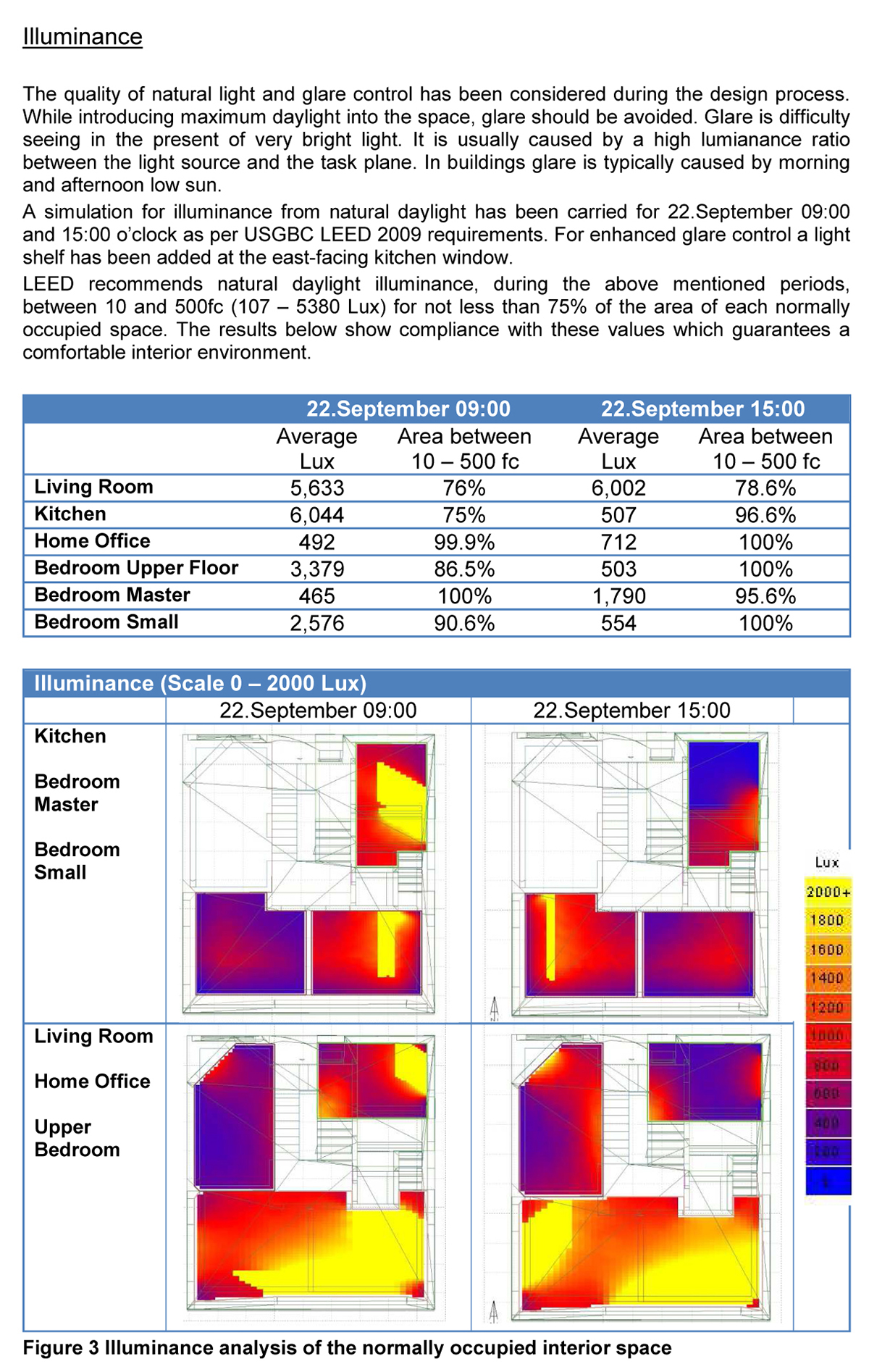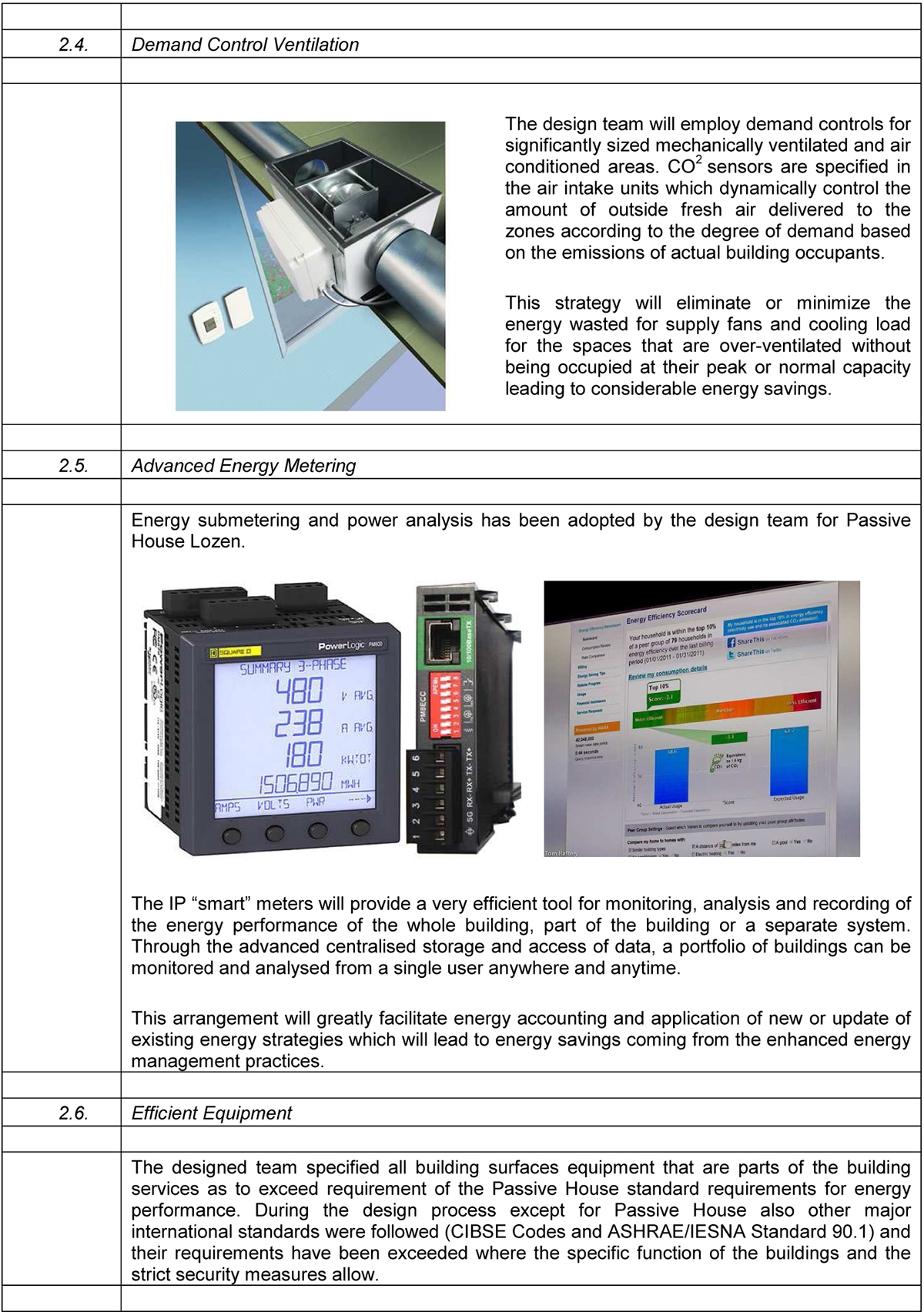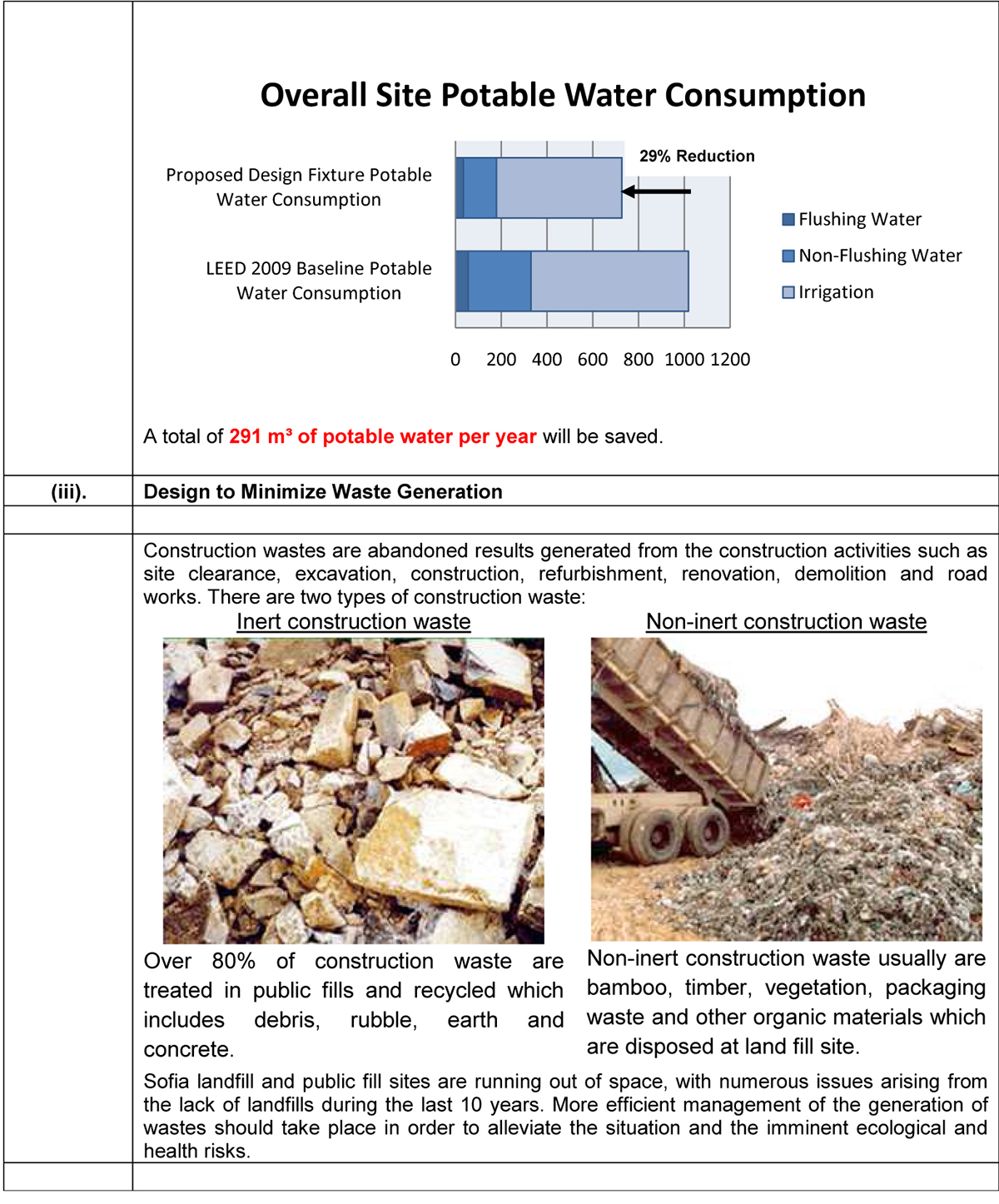Passive House Lozen
...a passive house project for an architectural competition

Forthe design of the Lozen Passive House we have studied different options forsituation and form of the building. Starting from a narrow single-storey housewith all rooms facing south for maximum solar gains, through an open plannarrow house with long east and west facades for best natural ventilation, wehave come to the nearly cubical shape of a two-and-a-half storey semi-sunkeninto the ground building. During the design process, a dynamic computermodeling and simulation has been undertaken involving Ecotech for sight insolationmodeling, Radiance for interior daylighting and illuminance modeling and IES VEfor energy modeling and computational fluid dynamics.
Design by:
Architecture - dontdiy – arch.Hristo Stankushev and arch.SvetoslavMichev
MEP and Sustainability Consultant - AEE Asian EuropeanEngineering Ltd. - eng.Rumen Yordanov
Architecture - dontdiy – arch.Hristo Stankushev and arch.SvetoslavMichev
MEP and Sustainability Consultant - AEE Asian EuropeanEngineering Ltd. - eng.Rumen Yordanov
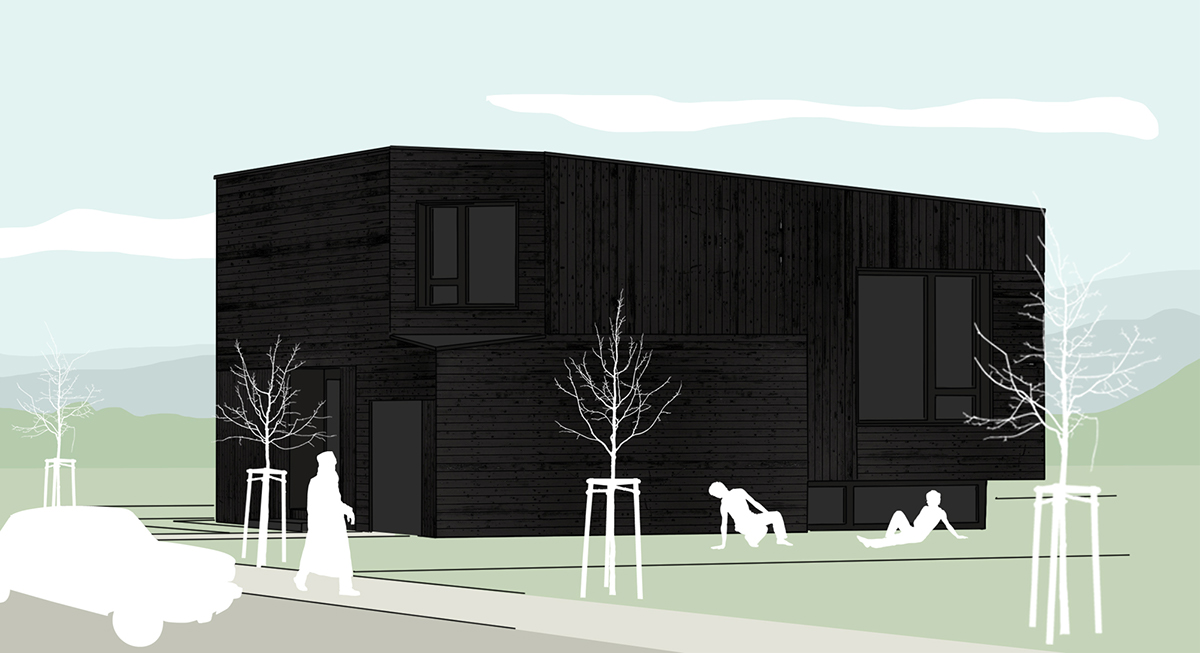
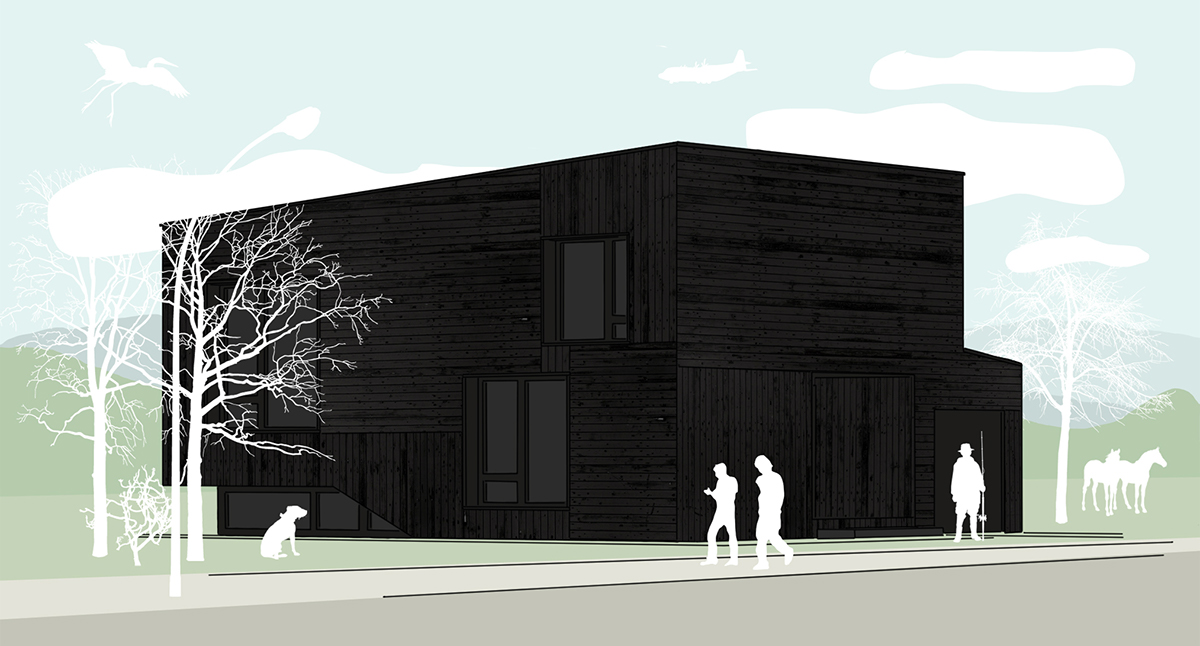
Our Lozen Passive House is fully compliant with the PassiveHouse standard for energy efficient building design. All exterior above gradewalls have a U-value of 0.096 W/(m 2K), roofs have a U-value of 0.094W/(m 2K) and below grade walls and ground-contact floors have aU-value of 0.121 W/(m 2K). The construction is designed to be entirelythermal bridge free. All glazing is Passive House certified with U-value of 0.7(glazing only) and g-value of 0.5. As a result the envelope is airtight withinfiltration rate of 0.3 ACH. All building services equipment use variablespeed drives and has the highest class of energy efficiency as do all homeappliances. Energy recovery with the highest recovery efficiency is utilizedfor ventilation and DHW. Our Lozen Passive House has a Specific Space HeatDemand of 12 kWh/(m 2a) and Specific Useful Cooling Energy Demand of2kWh/(m 2a) with only 6% frequency of overheating. The total SpecificPrimary Energy Demand is 73 kWh(m 2a). Furthermore, there are 25 m 2of PV panels providing 2,380 kWh electricity per year. Additionally LozenPassive House contains a number of energy efficient and environmental features describedbelow exceeding the requirements of Passive House Standard.
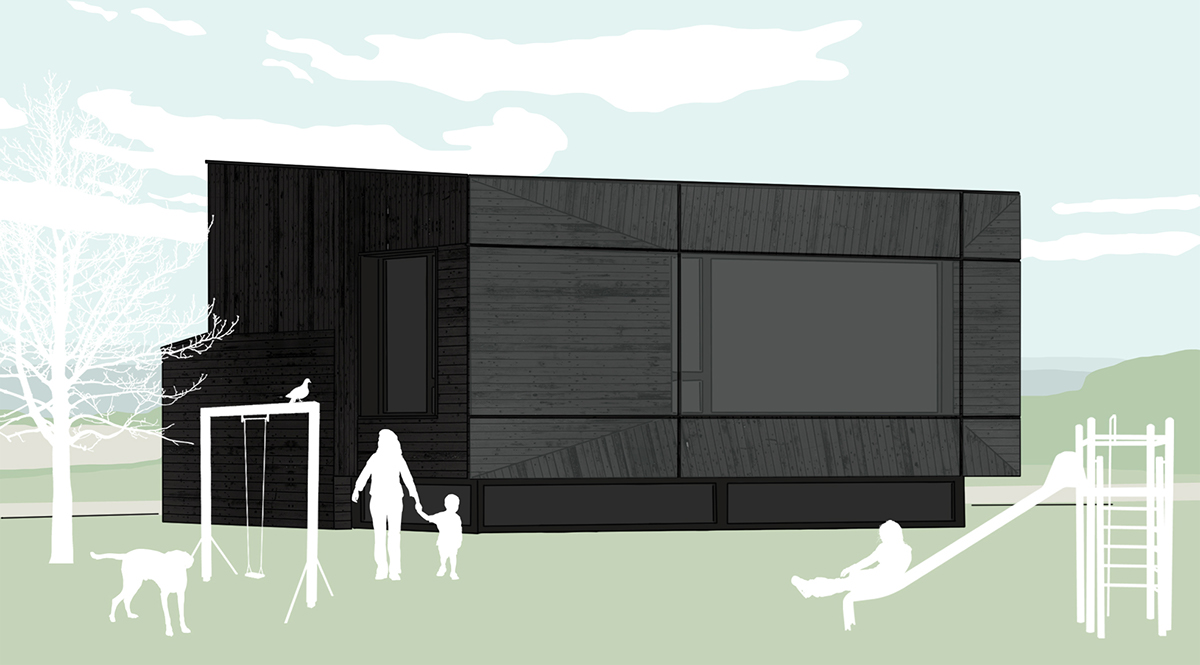
For better winter solar gains we have incorporated into thedesign a large picture window on the south façade and up to 30% glazing on thewest and east facades, while having minimum openings on the north one. Thewhole second floor is open plan in order to optimize natural ventilation withpredominant winds in the area from the west and the east. For better insulationof the building skin we have buried the mechanical, storage and sleeping areasas much as possible.
The house is situated in the north part of the plot, next tothe street, providing an optimal view to Vitosha Mountain to the west and Sofiacity to the north-west. This location also contributes to enhanced indoor andsite ventilation.
The shape of the building is almost cubic with a roof slightlyinclined to the south, thus, achieving an optimum façade-to-volume ratio (0.69)and facade-to-area ratio (2.57). The inclined roof accommodates solar panels,skylights and a roof garden. The building skin is airtight and super insulatedwith 30cm of extruded polystyrene and it features cladding made of certifiedwood from local producers. The south façade is equipped with a ventilated façadewall for better solar gains in the winter and stack effect ventilation plus shadingto reduce overheating in summers.
The house entrance and the garage are on terrain level andare approached from the north. The entrance lobby leads through a storage spaceto the kitchen, to the midlevel living and dining areas and to the subterraneanlevel of the bedrooms. The fulcrum ofthe building is the sky lit central stairwell which goes through all the levelsof the house and ends in a garden on the subterranean floor, providing naturallight at the core of the house.
All the main rooms (i.e. living, dining, bedrooms) havesouth facing windows while, the library has north-west facing window with aview to the city of Sofia. The guest bedroom and the kitchen have easternwindows, while all the rest (i.e. mechanical, storage and garage) have nowindows. The room height varies according to the function– from 300cm in theliving and dining areas, to 240cm in the kitchen, bedrooms and library, and210cm in the storage and mechanical rooms.
The house is situated in the north part of the plot, next tothe street, providing an optimal view to Vitosha Mountain to the west and Sofiacity to the north-west. This location also contributes to enhanced indoor andsite ventilation.
The shape of the building is almost cubic with a roof slightlyinclined to the south, thus, achieving an optimum façade-to-volume ratio (0.69)and facade-to-area ratio (2.57). The inclined roof accommodates solar panels,skylights and a roof garden. The building skin is airtight and super insulatedwith 30cm of extruded polystyrene and it features cladding made of certifiedwood from local producers. The south façade is equipped with a ventilated façadewall for better solar gains in the winter and stack effect ventilation plus shadingto reduce overheating in summers.
The house entrance and the garage are on terrain level andare approached from the north. The entrance lobby leads through a storage spaceto the kitchen, to the midlevel living and dining areas and to the subterraneanlevel of the bedrooms. The fulcrum ofthe building is the sky lit central stairwell which goes through all the levelsof the house and ends in a garden on the subterranean floor, providing naturallight at the core of the house.
All the main rooms (i.e. living, dining, bedrooms) havesouth facing windows while, the library has north-west facing window with aview to the city of Sofia. The guest bedroom and the kitchen have easternwindows, while all the rest (i.e. mechanical, storage and garage) have nowindows. The room height varies according to the function– from 300cm in theliving and dining areas, to 240cm in the kitchen, bedrooms and library, and210cm in the storage and mechanical rooms.
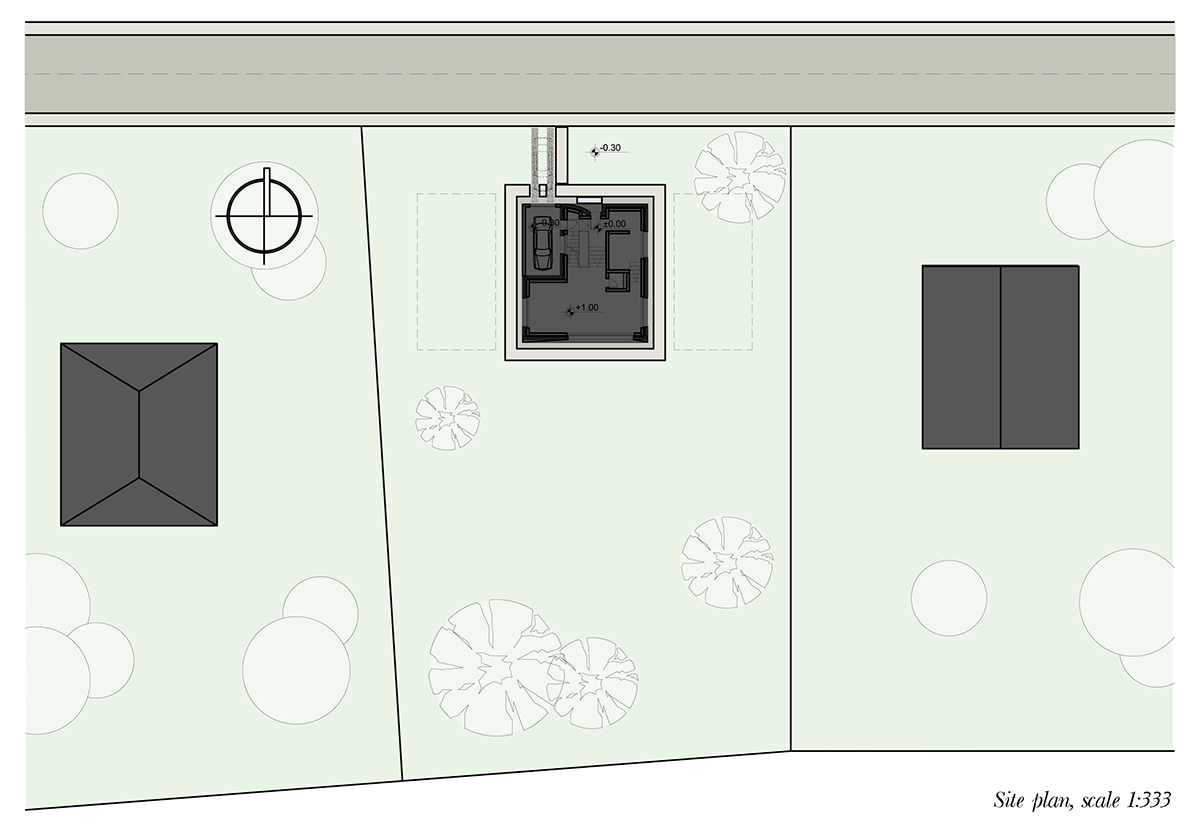
OurLozen Passive House utilizes a number of passive house features. Mostimportantly, it has been designed with a fully Passive House compliantconstruction featuring Airtight passive house certified windows with insulatedspacers. We have combined less than 30% overall windows-to-wall ratio with anoptimum indoor environment. We have paid special attention to thermal envelopeavoiding thermal bridges. For that reason we have places foundations on aeratedconcrete blocks and insulated foundation slab to eliminate below ground thermalbridges while providing a radon barrier.



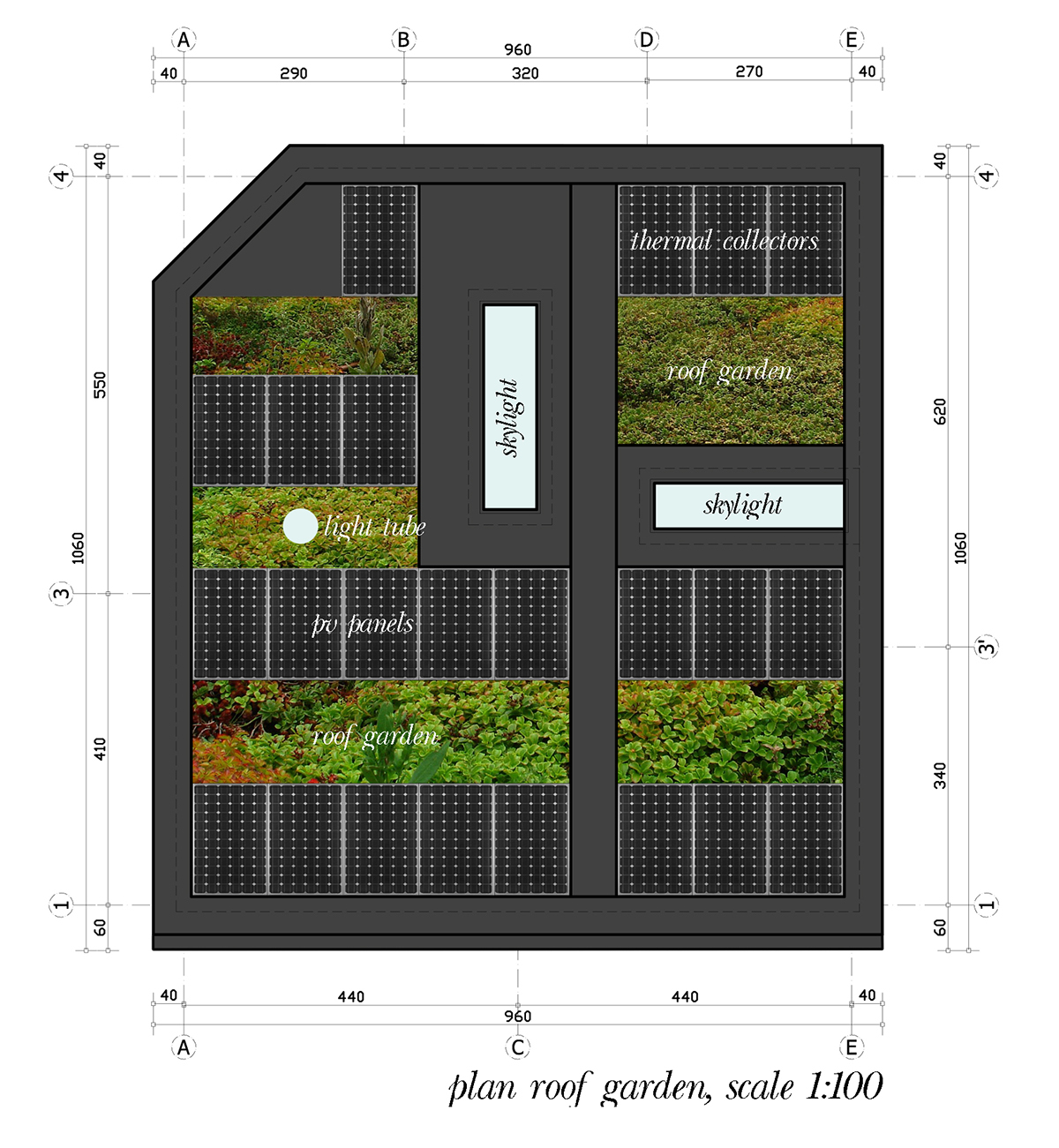
Moreover, full consideration has been given to optimizationof the energy efficient design. Energy saving features implemented within ourLozen passive house are summarized below:
Energy Efficient Features
Ventilated Facade
Provides stack effect ventilation and shading during summers and additional insulation during winters
Snow storage for cooling in summers
Utilizes freely available snow in winters to offset summer cooling load
Geothermal heat pump with horizontal ground loops
Achieves high efficiency compared to conventional heat pumps
Energy recovery ventilation
Pre-treatment of air utilizing exhaust air energy
Earth-to-air preconditioning
Pre-treatment of air utilizing year round stable ground temperature
All motors equipped with variable speed drives
VSD controls achieve energy savings under part load conditions
Energy efficient labeled appliances
Efficient appliances minimize electricity used by the household
Low energy CFL and LED lighting fixtures
Efficient light bulbs achieve the same lumen output using less energy
Optimized Illuminance for interior lighting
8 W/m 2 for indoor lighting and task lighting addressing the work areas
Enhanced lighting controls – occupancy sensors and daylight controls
Eliminate energy consumption for lighting unoccupied or daylit areas
Light tube providing natural light on the top floor.
It introduces daylight over the working area in the study room saving energy for artificial lights
Domestic hot water heat recovery
Pre-treatment of domestic hot water by utilizing process water and shower water’s heat
Solar hot water collectors
Converts solar energy into heat source for domestic hot water
Renewable Energy - photovoltaic panels
Converts solar energy into electrical energy
Ventilated Facade
Provides stack effect ventilation and shading during summers and additional insulation during winters
Snow storage for cooling in summers
Utilizes freely available snow in winters to offset summer cooling load
Geothermal heat pump with horizontal ground loops
Achieves high efficiency compared to conventional heat pumps
Energy recovery ventilation
Pre-treatment of air utilizing exhaust air energy
Earth-to-air preconditioning
Pre-treatment of air utilizing year round stable ground temperature
All motors equipped with variable speed drives
VSD controls achieve energy savings under part load conditions
Energy efficient labeled appliances
Efficient appliances minimize electricity used by the household
Low energy CFL and LED lighting fixtures
Efficient light bulbs achieve the same lumen output using less energy
Optimized Illuminance for interior lighting
8 W/m 2 for indoor lighting and task lighting addressing the work areas
Enhanced lighting controls – occupancy sensors and daylight controls
Eliminate energy consumption for lighting unoccupied or daylit areas
Light tube providing natural light on the top floor.
It introduces daylight over the working area in the study room saving energy for artificial lights
Domestic hot water heat recovery
Pre-treatment of domestic hot water by utilizing process water and shower water’s heat
Solar hot water collectors
Converts solar energy into heat source for domestic hot water
Renewable Energy - photovoltaic panels
Converts solar energy into electrical energy


Water saving features implemented within our Lozen passivehouse are summarized below:
Water Efficient Features
Rainwater, grey water and HVAC condensing water collection for irrigation purposes
Recycles water from these sources to offset irrigation demand
Underground water toilets flushing and irrigation purposes
Utilizes underground water for flushing and irrigation, thus, reducing utility demand
Low-flow water fittings
Optimizes water use for household needs
Drip irrigation system
Reduces the water demand for irrigation
Rainwater, grey water and HVAC condensing water collection for irrigation purposes
Recycles water from these sources to offset irrigation demand
Underground water toilets flushing and irrigation purposes
Utilizes underground water for flushing and irrigation, thus, reducing utility demand
Low-flow water fittings
Optimizes water use for household needs
Drip irrigation system
Reduces the water demand for irrigation

Other Sustainable Features have also been incorporated intothe design such as a vegetated roof which provides an enhanced thermal insulationand increased wildlife environment while alleviated the heat island effect.Also all exterior lights face the ground in order to minimize light pollution.
Moreover, we have given a full consideration to materialsand waste management during construction and occupancy stages. All woodenproducts specified for interior and exterior uses will be delivered fromcertified and controlled sources. Furthermore, a material budget and a target of 50% of the materials are from localsources – extracted or harvested, as well as manufactured, within 800km fromthe project site and also the recycled content is targeted at 30% of thematerials used.
Also a construction management plan has been drafted,identifying construction wastes to be diverted from disposal and reused orrecycled. During the occupancy period a waste management system has beenincorporated in the design, including on-site waste sorting and separateddisposal in labeled bins.
Moreover, we have given a full consideration to materialsand waste management during construction and occupancy stages. All woodenproducts specified for interior and exterior uses will be delivered fromcertified and controlled sources. Furthermore, a material budget and a target of 50% of the materials are from localsources – extracted or harvested, as well as manufactured, within 800km fromthe project site and also the recycled content is targeted at 30% of thematerials used.
Also a construction management plan has been drafted,identifying construction wastes to be diverted from disposal and reused orrecycled. During the occupancy period a waste management system has beenincorporated in the design, including on-site waste sorting and separateddisposal in labeled bins.





















