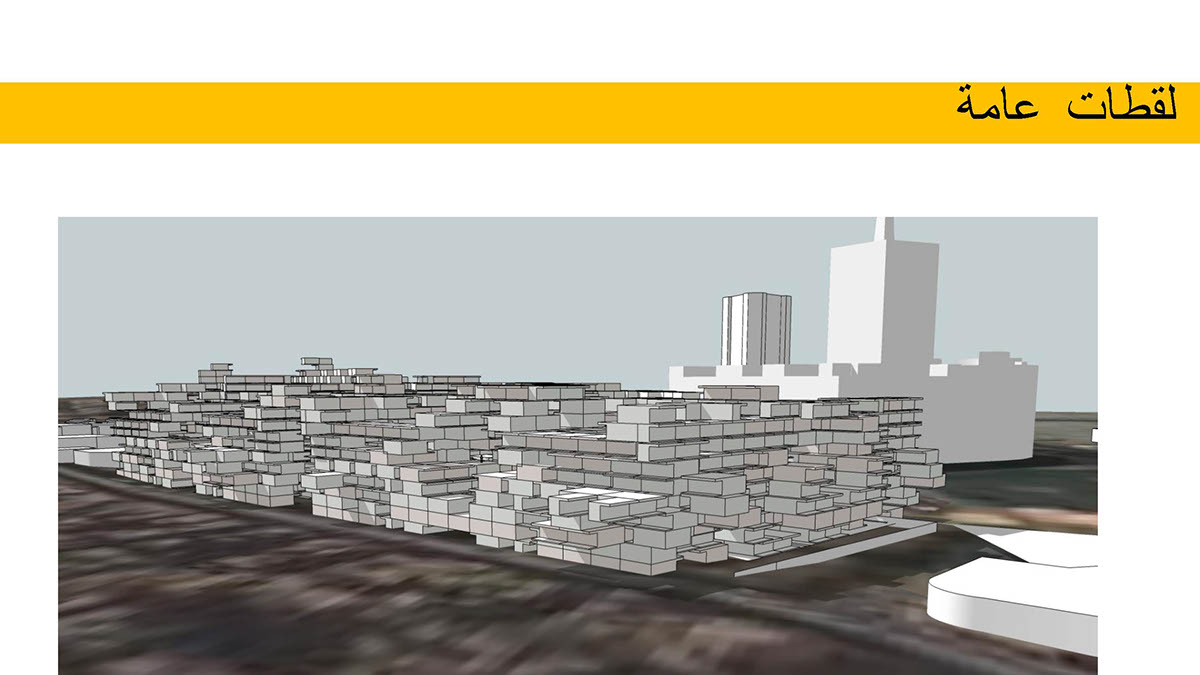
This parallel housing projects comes in parallel to the strategic concept demonstrated earlier in this report. It comes as a backup plan if this strategic plan that is ambitious to create a development formula that is based on a partnership between the residents of the triangle and the foreign investors. The basic concept of this housing projects is based upon the promise given by the Cairo governorate to the residents of the Maspero Triangle that a piece of land within the premises of the triangle will be built as a housing project in order to avoid evicting the residents from their homes thus unrooting them from all their social and economic networks as shown in the neighborhood profile earlier in this report.

This project is a visionary, ambitious one both on the level of the design concept and the construction methods. The project clearly takes the existing life style of the residents of the Maspero triangle into consideration and tries to re integrate it in a new setting. The project presents a vision that is critical to the conventional typology of the social housing projects usually adopted by the state. The project attempts to introduce a vision where social housing can further emphasis the residents’ relation to the public space and strengthen the existing social networks.

The project in hand consists of two parts. The first part is a design guide that contains a set of proscriptive rules regarding the residential units and how it comes together to form the housing cluster. The aim of the guide is to allow other designers in the future to propose other design alternatives that achieve the main goals of the project. The second part is the preliminary design proposal for a housing projects that can host the residents of the Maspero triangle on a plot of land within the borders of the triangle preserving their relation to the place and yet clear the rest of the triangle for the investors to utilize it commercially.

Design Guide (in-progress)

The design guide consists of four main parts:
1. Expected outcomes

a. Introduce a model for social housing that takes into account and respects the social aspects of a certain community
b. Provides for the potential of future expansion
c. Improvement of the living condition of the residents on two levels; infrastructure and structural integrity
2. Demographic Analysis

The guide put the knowledge developed during the research phase of the Maspero project into the hands of every designer yet to come to be well informed of the demographic composition of the community living in the Maspero triangle. Needless to say that this information is not static and changes with time.
3. Needs Analysis

This guide also includes the needs breakdown and analysis that resulted from the focus groups that were conducted during the research phase of the project with different sectors of the Maspero triangle community.
4. Design Scope
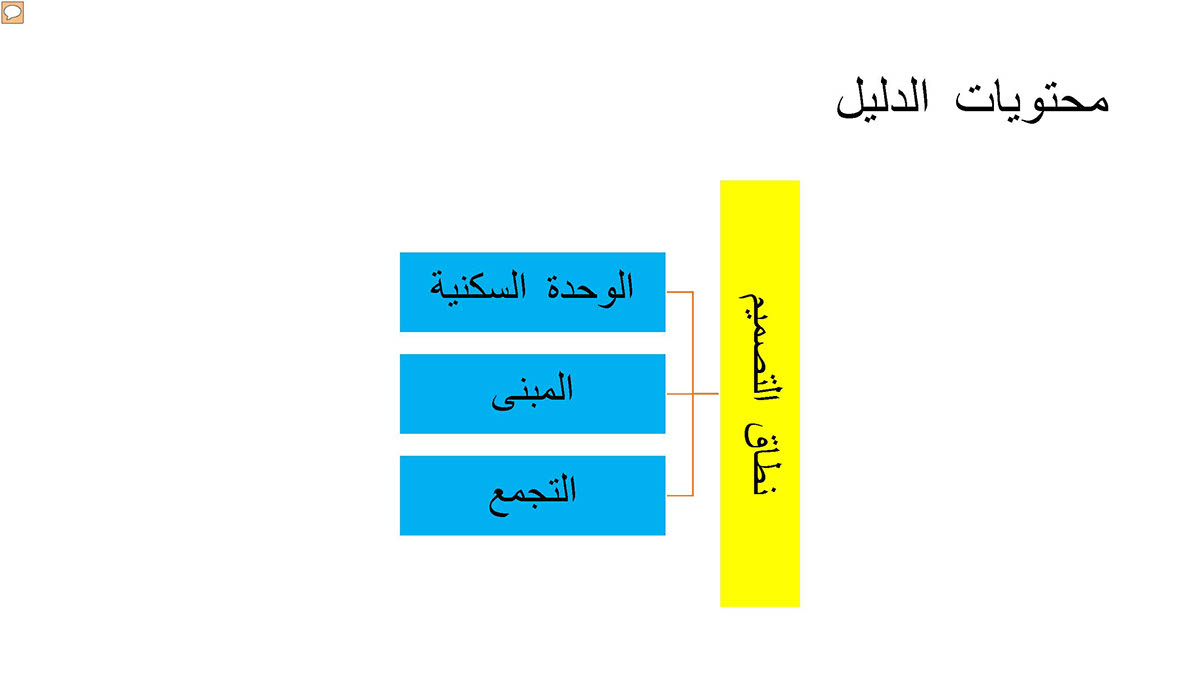
The guide covers a wide scope of design that starts with the residential unit specifying the basic spatial requirements of its internal spaces based on the study of the existing unit prototypes and how they are used by the residents. Then the guides move towards the relation these spaces have with the street and how its privacy is maintained yet it allows for social interaction that is controlled by the residents. This section is based on the analysis of the exiting practices of the residents.
The guide then takes us to another level which is the residential building and how other commercial activities are combined with the residential units of several sizes to form the basic unit of the housing cluster. Which takes us to the final level of the design scope where the guide demonstrates how several residential buildings forms a housing cluster with gathering places and places for children playing that provides for their safety and some sort of communal monitoring of the residential spaces.
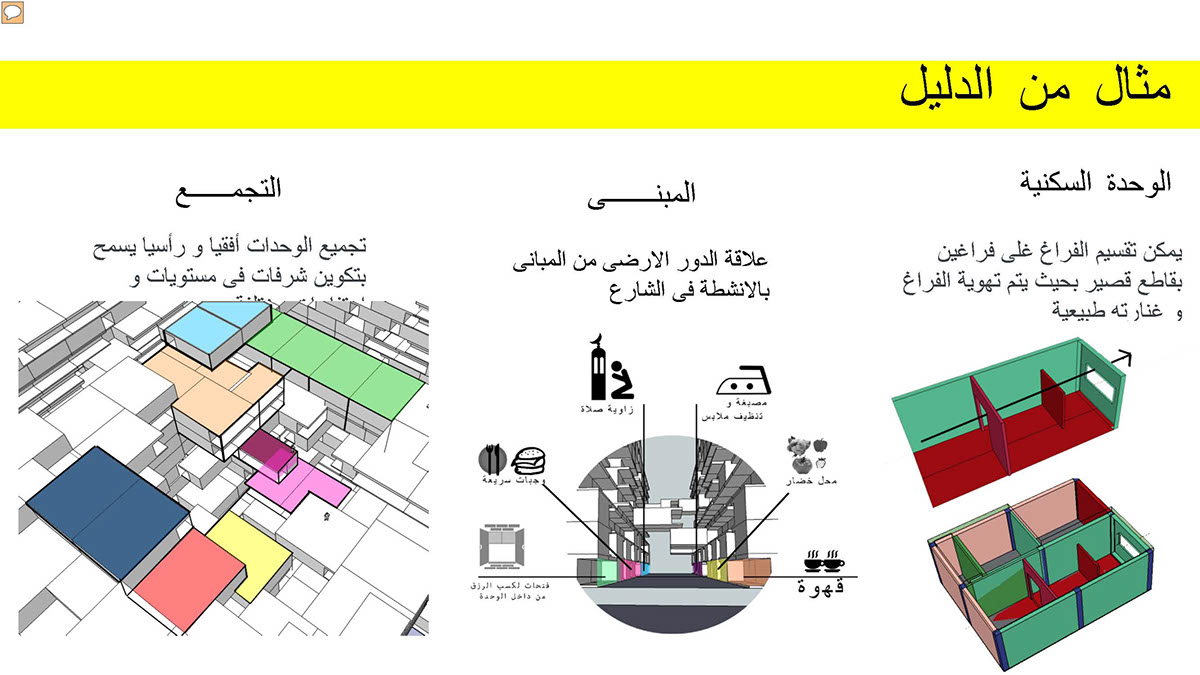
Sample from the design guide
In an attempt that this guide can be used and comprehensible by the residents and the construction workers and not only specialized architects and designers, the guide consists mostly of illustrations accompanied by explaining texts.
Design Proposal

The main challenge that the design proposal faced was how to host around 3500 families on the promised plot of land that its area ranges from 7-10 feddans. This is based on the promise gave by the Cairo governor to reach an agreement with the investor to provide a plot of land for the residents of the triangle in compliance with the residents’ demonstration demanding not be evicted.
Yet another challenge that this design proposal had to face was to maintain the height standard of 4-5 floors which allows for the residents’ good relation with the street and its social activities. Abiding to this this rule only would have provided 1280 residential units only. The other alternative to host the whole population on this area of land was residential towers that exceeds 10 floors high. This option was discarded from the beginning as it deprives the residents from their social relation to the street which based on the observations recoded during the research phase is an integral part of their everyday lifestyle. It might also loosen the social relations and break the tight social networks the already exist in the triangle.
Main Concept

In order to face these challenges, the design proposal combines both ideas. It proposes hi-rise residential buildings that ranges from 10-15 floors high where multilevel level public streets are introduced every 4-5 floors. This way all of the population can be hosted while maintain their lifestyle and social cohesion.
Infrastructure and Vertical Circulation
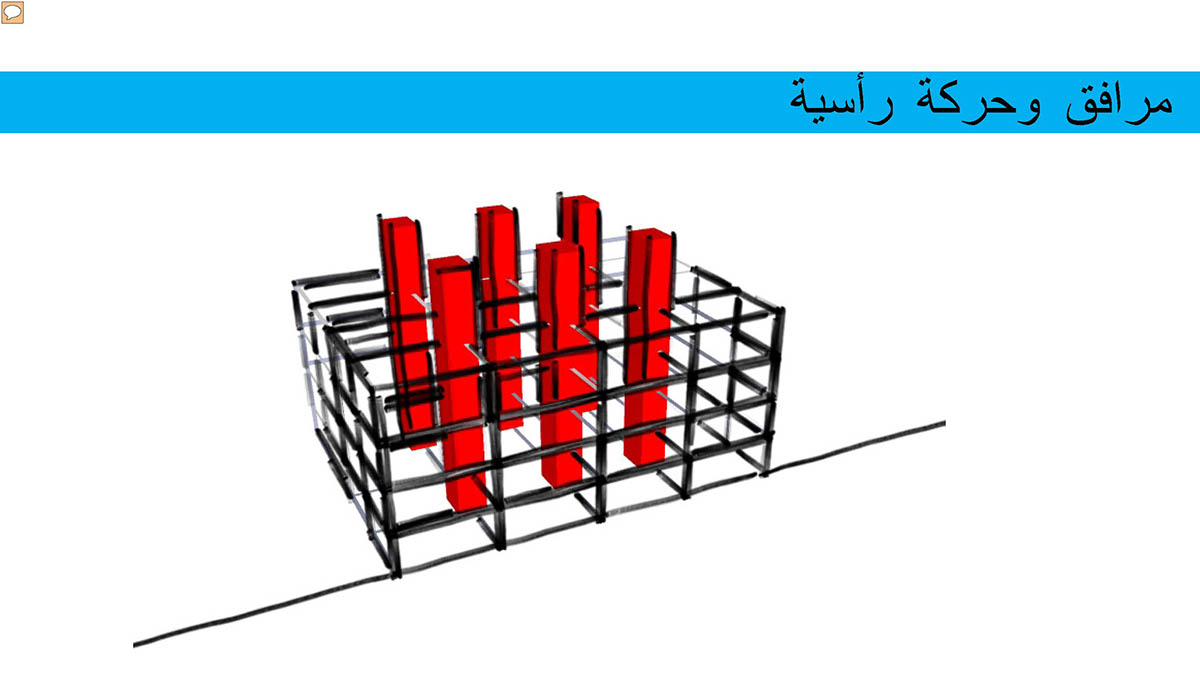
The proposal is constituted from several components. One of the most important is the structural framework. The importance of this component lies in two reasons. The first, is that this specific component is the most financially costly and technically sophisticated of the any construction project. Here we have to bear in mind that the limited financial and technical capacity of the residents. The second, is this framework is not only a structural one but it can also be considered as the framework organizing the future expansion of this residential project.
The phase of the construction of this structural framework is followed by another critical and technically sophisticated step which is the provision of the main infrastructure. This proposal suggests that all of the needed infrastructure such as water supply and drainage, sanitary, electricity and waste disposal are all collected and combined in the form of risers related to the structural framework. This can allow for flexibility in the future expansion of the residential units whether horizontally or vertically. It also makes the periodical maintenance procedures easier and less interfering in the residential activity.
Preliminary Residential Units
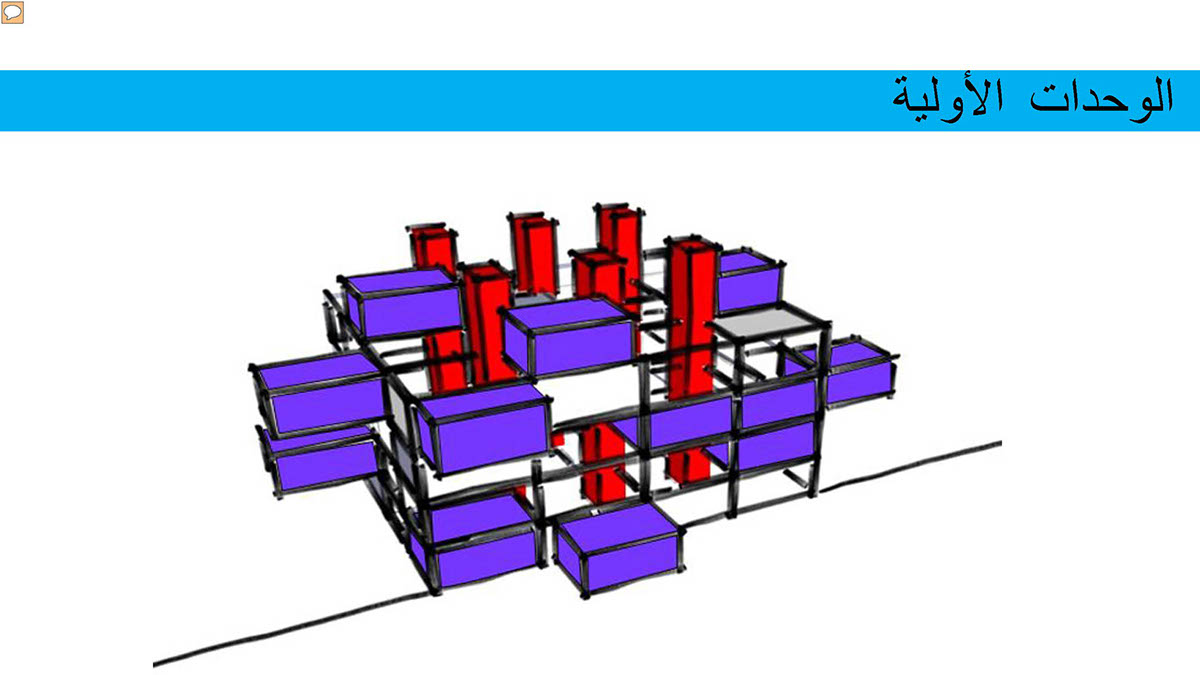
Next comes the stage of constructing the basic residential units using walls locally fabricated from low-tech and low cost materials. This basic unit provides the initial space for each family.
Future Expansion
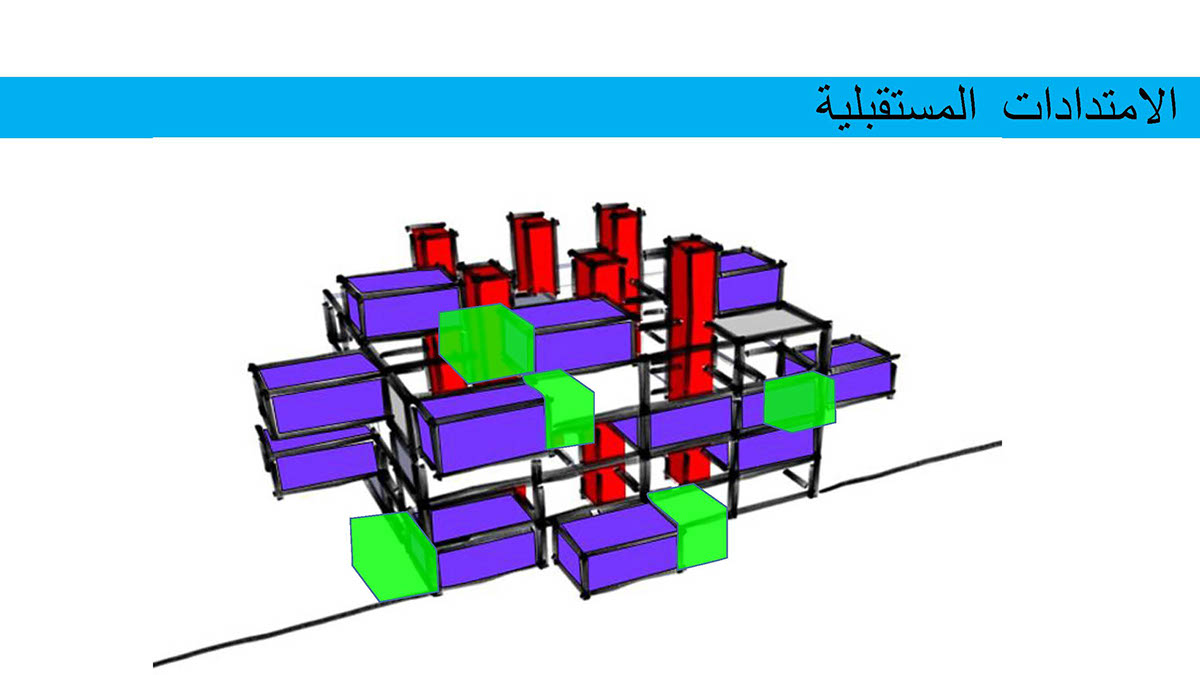
Afterwards, each family is responsible of providing the materials needed for their future expansion based on their needs and capacity. Providing for the infill materials can be considered of a lower budget compared to the cost of the construction n of the structural framework and the infrastructure. Here the structural frame works acts as an organizer for the ownerships, territories and limits of future expansion.
Multileveled Public Spaces

The proposed design provides street-like public spaces every 4-5 floors. Within these spaces exists gathering places such as coffee shops as well as daily services such grocery and children playgrounds.
Residential Units
Existing prototypes

Analysis of the existing residential units prototypes
The design of the new residential units was based on the survey of the residential units that exist in the triangle. From the analysis of these prototypes, it was observed that the area of each units is proportionally related to the number of the family members living in it.
Proposed units


Maintaining and not disturbing the existing life style of the residents was the main constraint in the design of the new residential basic units.
In the calculation of the needed number of units, the proposal took a different approach from the conventional one that calculates the number based on an average number of members. The proposal based its calculations on the percentage of each size of a family as presented in the sample studied during the social survey.
Each unit had to have a private open space. This feature as well as the modular nature of the design were proposed to facilitate and organize the process of future expansion.
Rules of Clustering
The design proposal has followed some design rules that allow for variations of combinations between units generating a non-typical clusters. These rules to be flexible enough, are based on post-occupancy performance.

One of the rules that were followed in the design of the residential units was that its modularity in relation to the structural grid. This was mainly to facilitate and organize the future expansion. In addition, this modularity may as well reduce the costs needed for expansion as it is only limited to infill materials.
Another rule followed, was the fixation of the area and the location for services area such as kitchens and toilets to facilitate the clustering for the residential units whether horizontally or vertically.
Also some constraints were put to the attachments of the units to ensure proper lighting and ventilation.

Further, some constraints were put to make sure that future expansion does not block the public space around the units. It was a rule that the entrance of any unit should be from a public space to avoid walk-ups model of housing and increasing urban feeling of the cluster which can give the residents a sense of independence.
In resonance with the recommendations resulting from the research phase, the design proposal allowed for new tenants from a different economic and socio-cultural background to move in bringing new blood to the neighborhood. These differences were taken into consideration in the clustering of the residential units. For example, residents of Maspero are accustomed for shared entry spaces where they interact socially during different times of days which is not the case with the new class of tenants as they are used to separate entry spaces where interaction is kept to the minimum.

Inspired by the traditional Arab cities crossovers or what is known in cities such as Fez as sabats, the design proposal allowed for the future expansions that crossed over the street as long as they do not prevent proper lighting and ventilation to the public space underneath.
Street Networks
Ground Floor
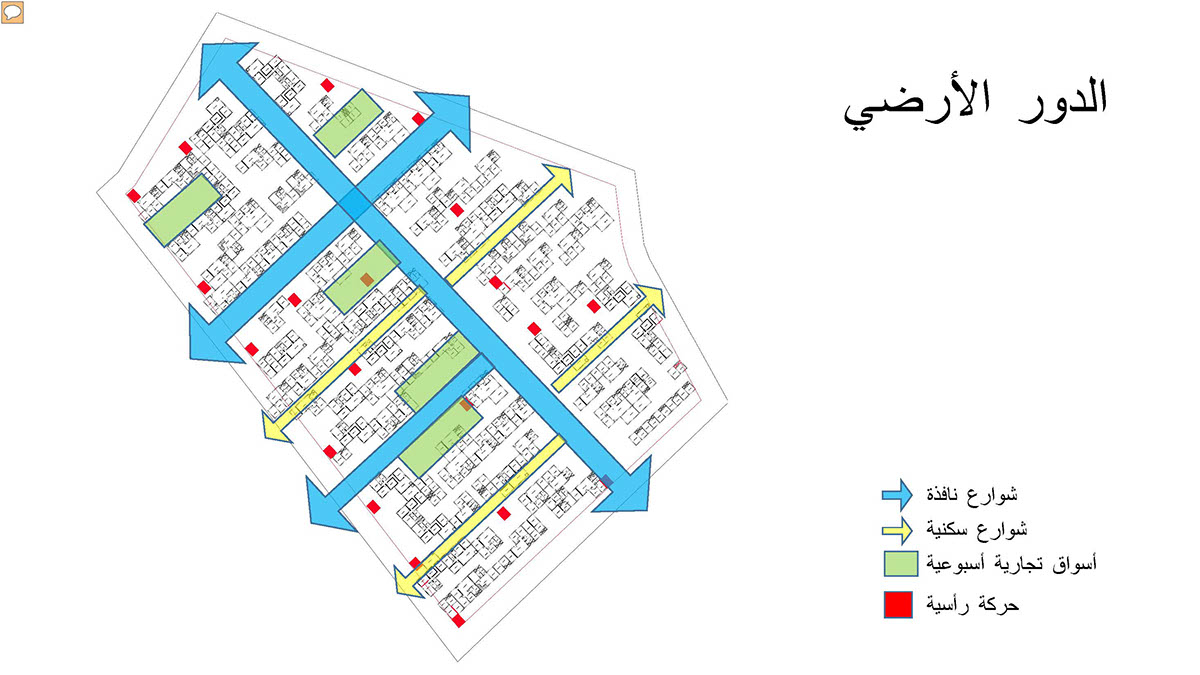
Ground floor plan showing busy thorough streets in blue versus more private and quite residential streets in yellow. Activities that attract strangers such as weekly food markets are shown in green. The vertical ciculation is shown in red.
Behavioral patterns

Existing behavioral pattern in one of the streets in the triangle (Galal street)

Expected behavioral map of the streets in the ground floor
The design proposal tried to provide the potential for the development of a similar behavioural pattren within the new streets that are similar to the ones already exisinntg in the streets of the triangle where residents lived there for decades. This was based on the behavioral maps developed during the research phase of the project.

Detail of the Expected behavioral pattern in the streets of the ground floor
From the diagrams and drawings, it can be noticed that the activities that attract strangers and vehicle accessibility are kept mainly in the ground floor as can be further envisioned from the view.

View of the Housing complex in the ground floor level
Typical Floors

Upper level floor plan showing more private residential streets in yellow, daily needs markets and gathering places in purple and vertical circulation cores in red.
Behavioral Pattern

Expected behavioral pattern in upper floors streets. Daily needs markets are shown in red, gathering places and coffeeshops are in blue, private open spaces in green and entrances of the residential units are shown in yellow

View of the expected behavior in the upper floors of the housing complex
Sections

General section in the housing complex showing in-between spaces and the social activities expected to happen within them. The section reveals the porosity of the building mass of the housing complex
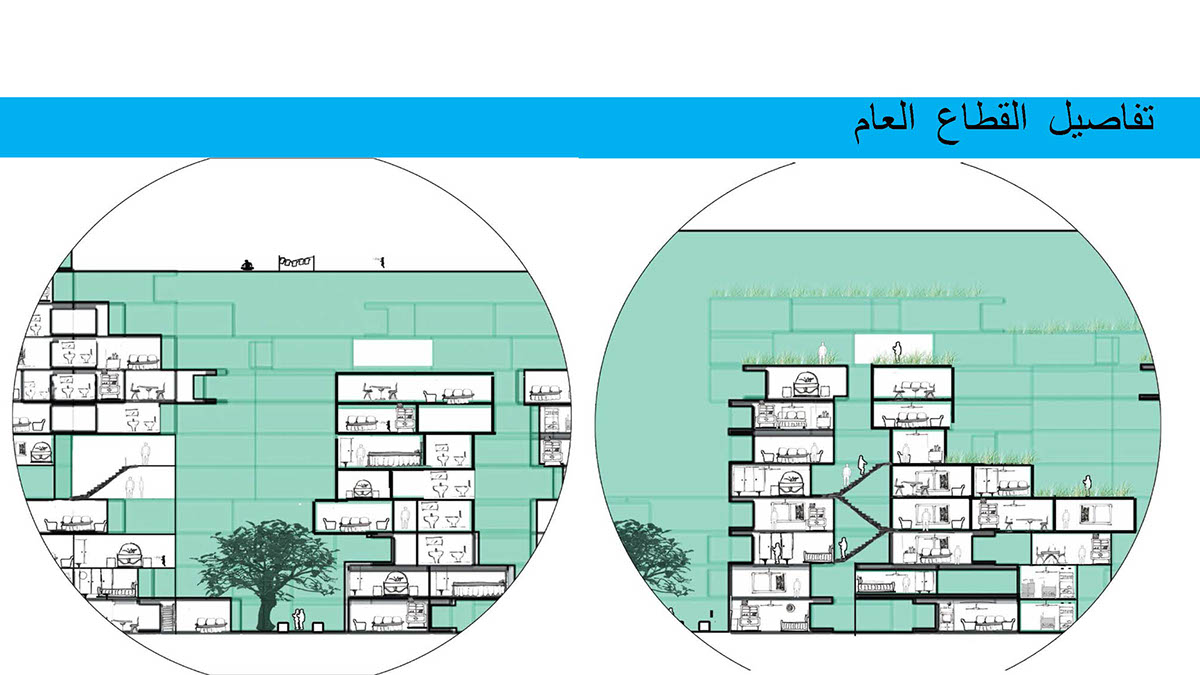
Detailed view of the section
General Views


