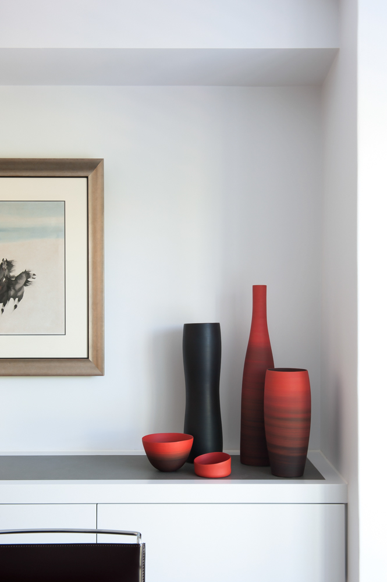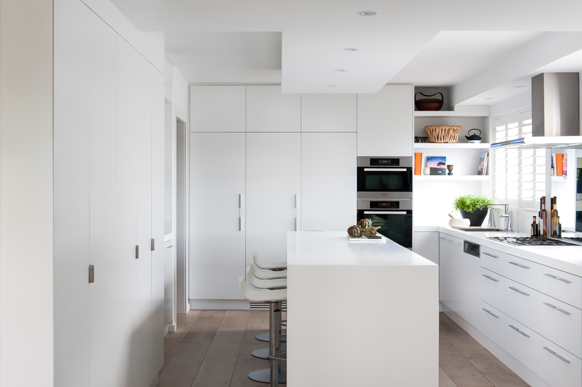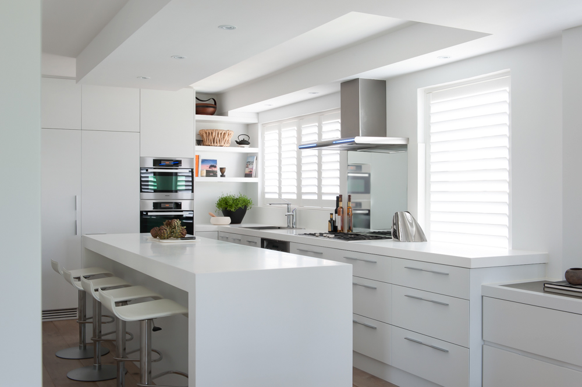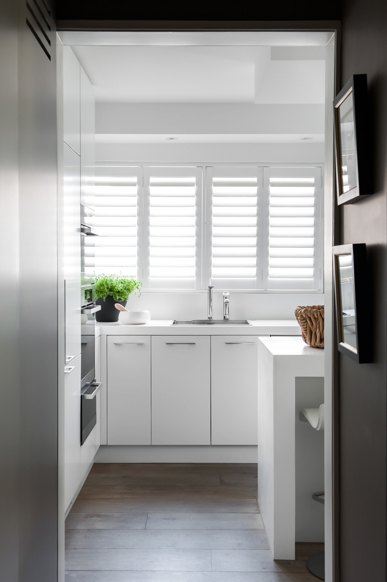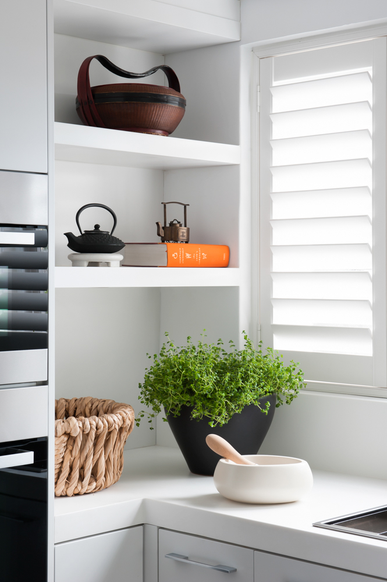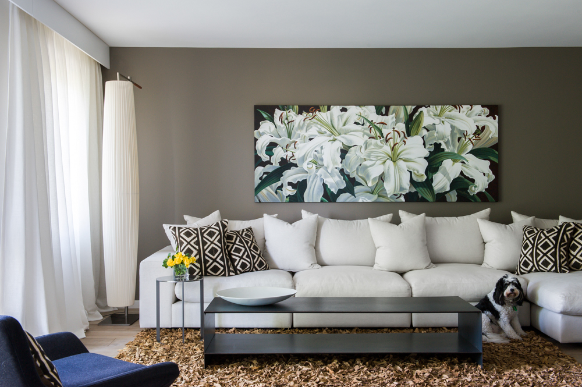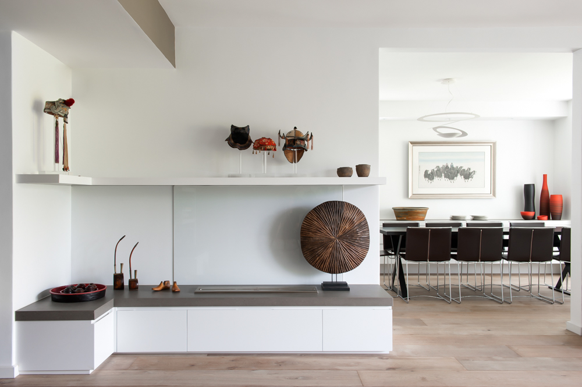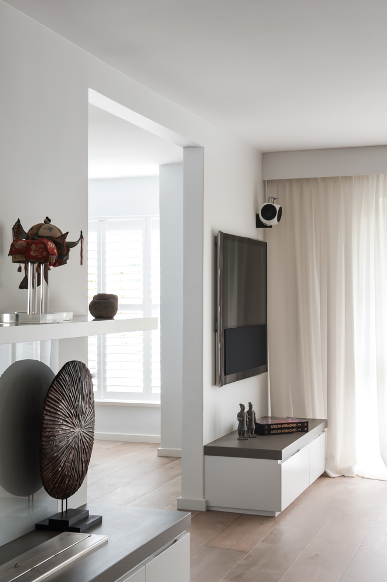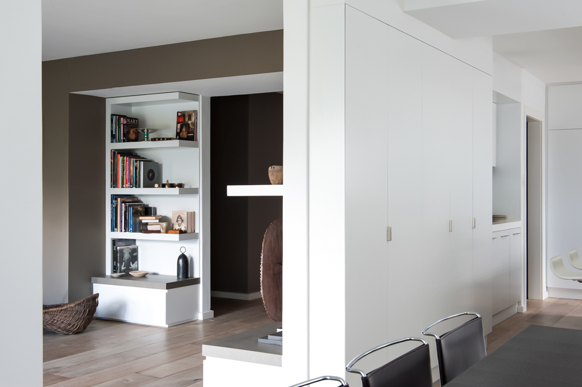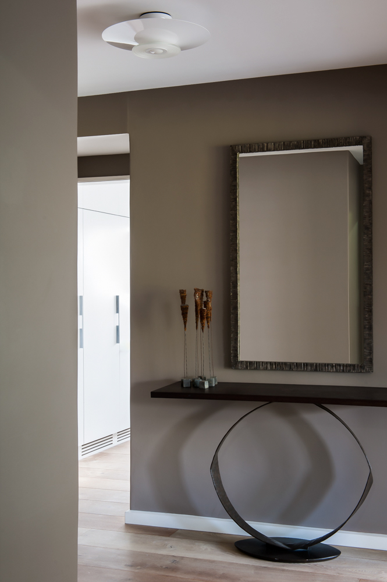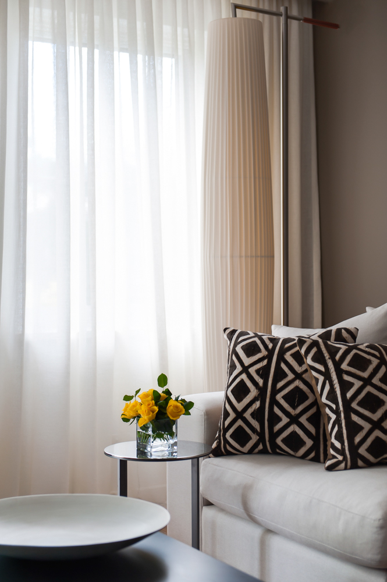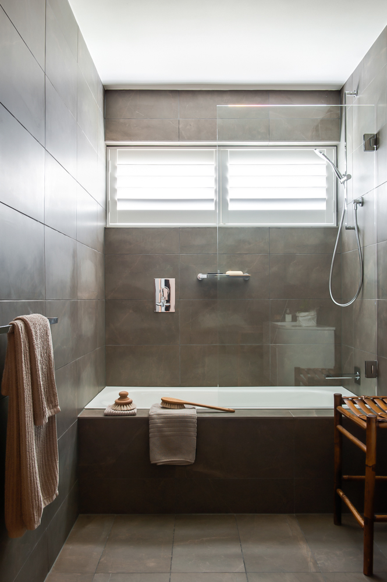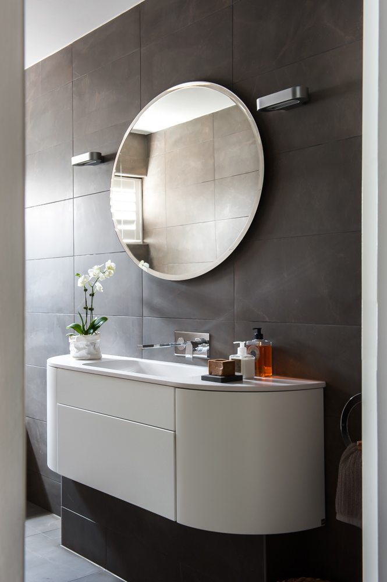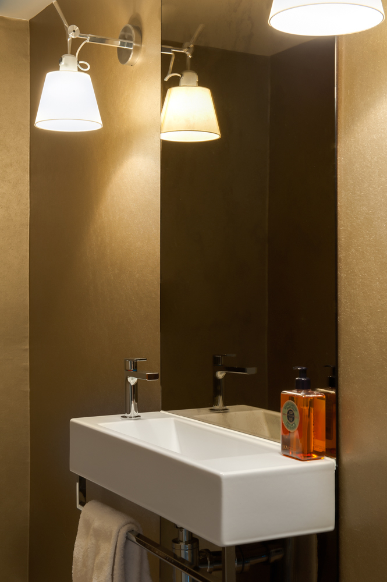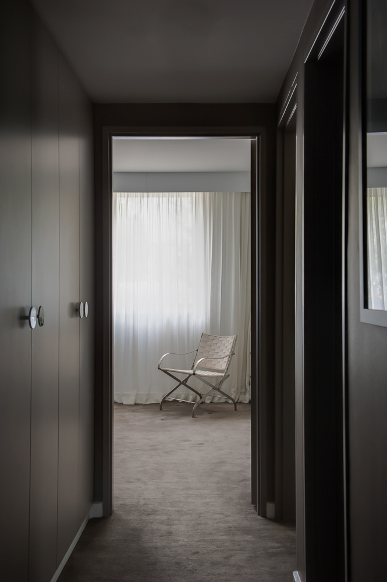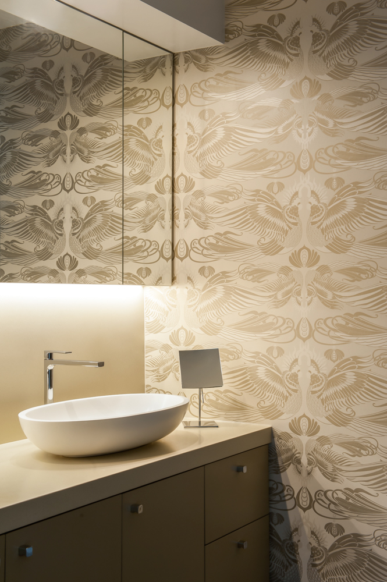Walsh Street
Melbourne apartment
Melbourne apartment
Having worked on 5 homes for this particular client we have a wonderful working
relationship and in this latest project their brief was succinct -
To re format a series of rooms in a 50’s apartment block into an interior- suitable for their
current city lifestyle. Aim to achieve an open plan kitchen and dining room capable of
seating the maximum number possible. Overall requirement had to be masses of storage,
predominantly white and filled with light.
By squaring off curved archways, taking out walls, creating new drop ceilings to conceal
RSJs, eliminating unnecessary doors,introducing new lighting and adding beautiful
textures we achieved a refined elegance!
The design intention was to introduce maximum horizontal lines in the open planning to
visually ‘stretch’ the spaces -ceiling bulkheads, kitchen island and cantilevered
sideboards, timber shutters and an open fireplace with display shelves to make the ceiling
heights look taller and the rooms bigger.
Softening was achieved with natural bleached colours - wide oak timber floors, multiple
textures in white and ecru in linens, a rugged leather rug that looks like fallen leaves,
added splash of autumnal colours in cushions, bronze coffee table and hall console.
The colours become more dramatic leading to the study, bedrooms and bathrooms.
The colours become more dramatic leading to the study, bedrooms and bathrooms.
All present a sense of calmness and backdrop for the Clients’ eclectic collections of
ceramics, Cuban photography and Asian antiquities.
Conceptual Designer: Pia Francesca Design
Project managed and ‘Realised’ by Margaret and Michael McKelvie
Photographer: Nicole England

