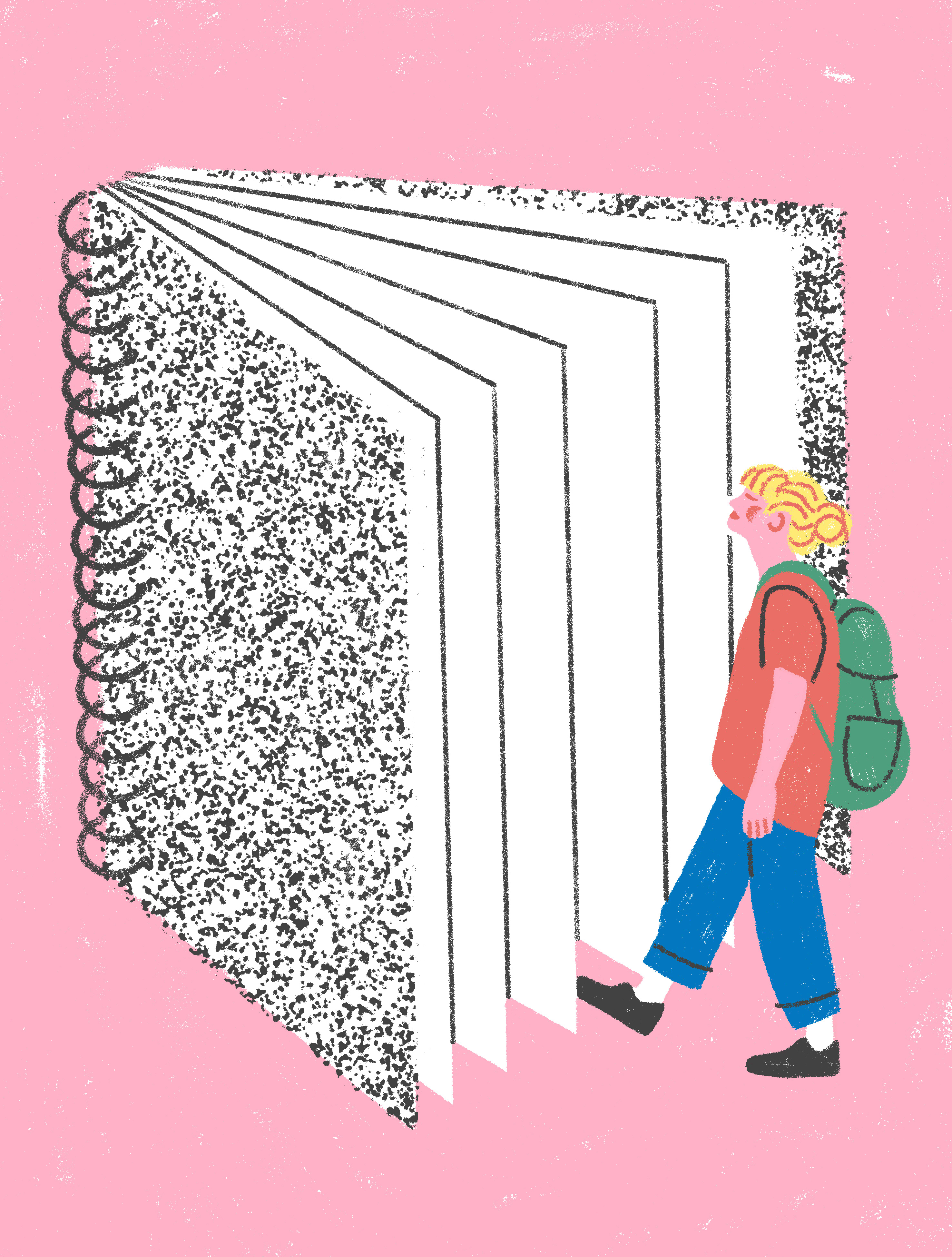Design Concept Statement
BSE Designs will design the Cairo Club at the Delta located in Cairo, Egypt on the Nile River. The spaces to be designed within the 4,800 square feet include the Entry and Reception, the Bar and Lounge, the President’s Dining Room, General Office, Manager’s Office, Member’s Apartment, and Member’s Suite. BSE Designs will complete the following design phases: Programming, Schematic Design, Design Development, and Construction Documents.
Through research and analysis of the clients design goals, BSE Designs has chosen the current Royal Nile Tower as its home for the Cairo Club at the Delta. Located in the fertile Nile Delta, the Royal Nile Tower provides access to the center of city life in Egypt as well as access to the beautiful River Nile. Design of former cities, old walls, gateways, narrow streets, latticed houses, together with many mosques, will inspire the design of the Cairo Club.
The overall design will portray the soft glory of the Nile juxtaposed to the rich city streets and culture of the surrounding area. Selection of materials, colors, and finishes will respect the calm nature of the Nile River, while the furniture and spatial planning will define the intimate, sharp proximity of the city structure. Sustainable materials such as rich bamboo, Icestone, red and gold bead glass wallcovering, cool slate, and luxurious fabrics will adorn the space.
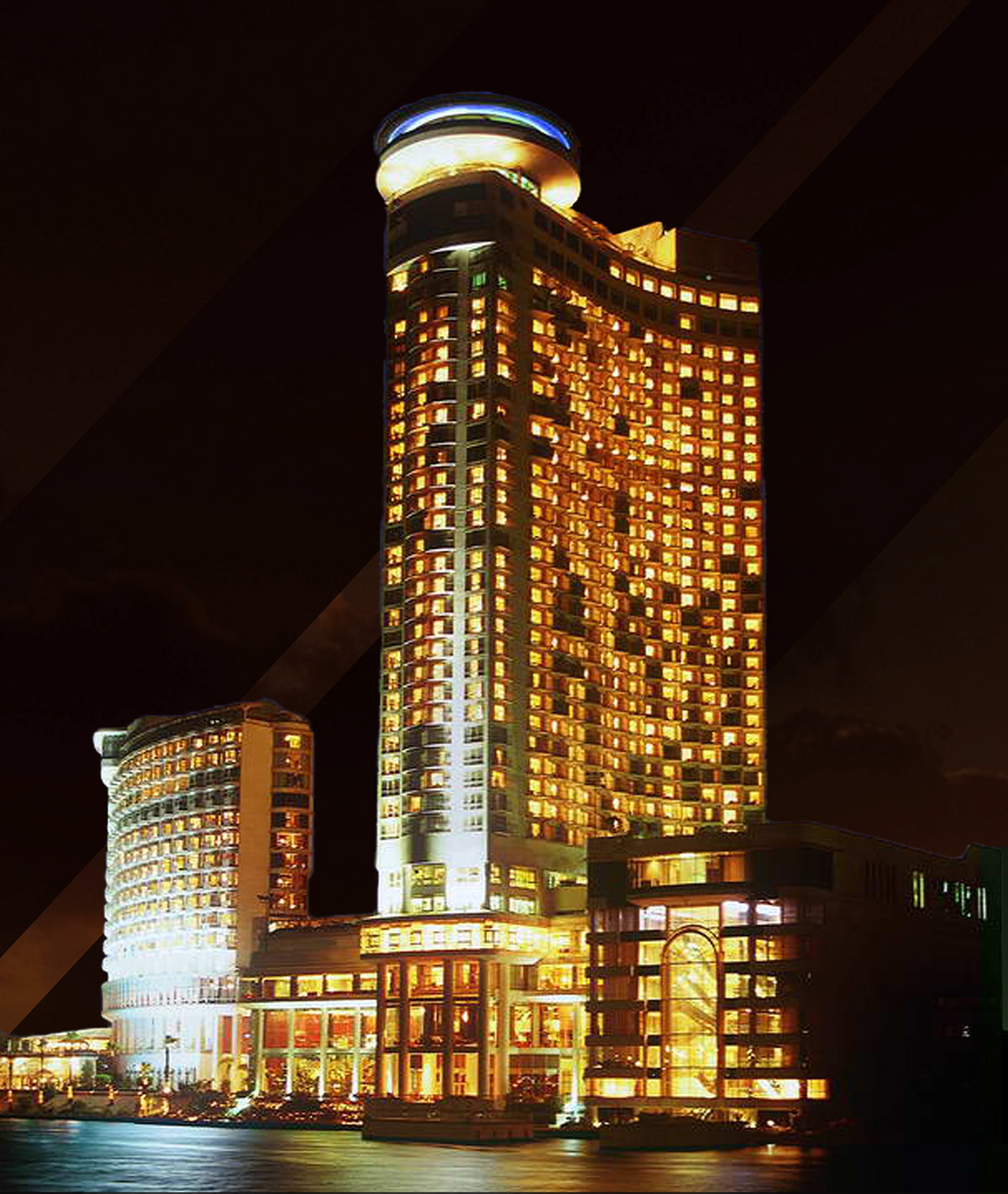
I adapted my floorplan from the existing skyscraper, The Royal Nile Tower, located on coast of the Nile River in Cairo, Egypt.
Skyscraper Photo Source: http://www.tvtrip.com/cairo-hotels/grand-hyatt-cairo_2
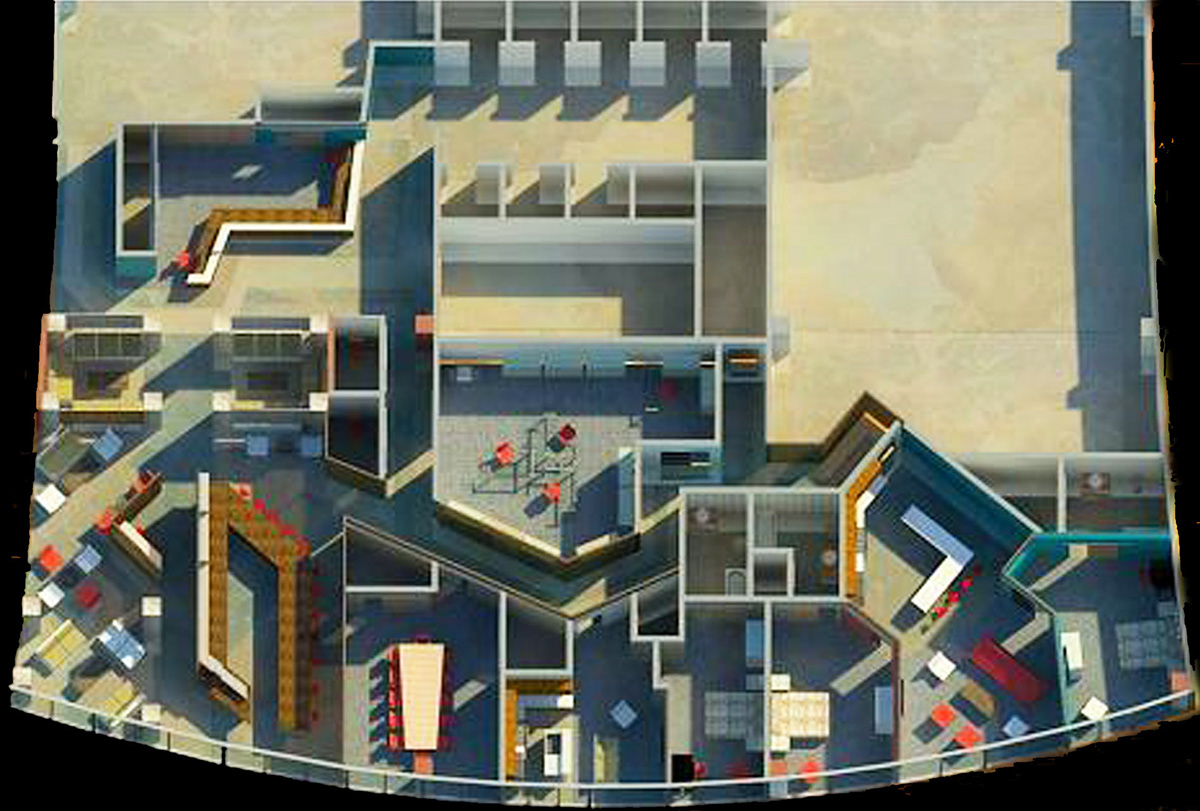
Rendered Floor PlanSpaces Designed include: Entry/ Reception, Bar/Lounge, President's Dining, General Manager's Office, Member's Apartment, and Member's Apartment Suite.

Lobby | Reception
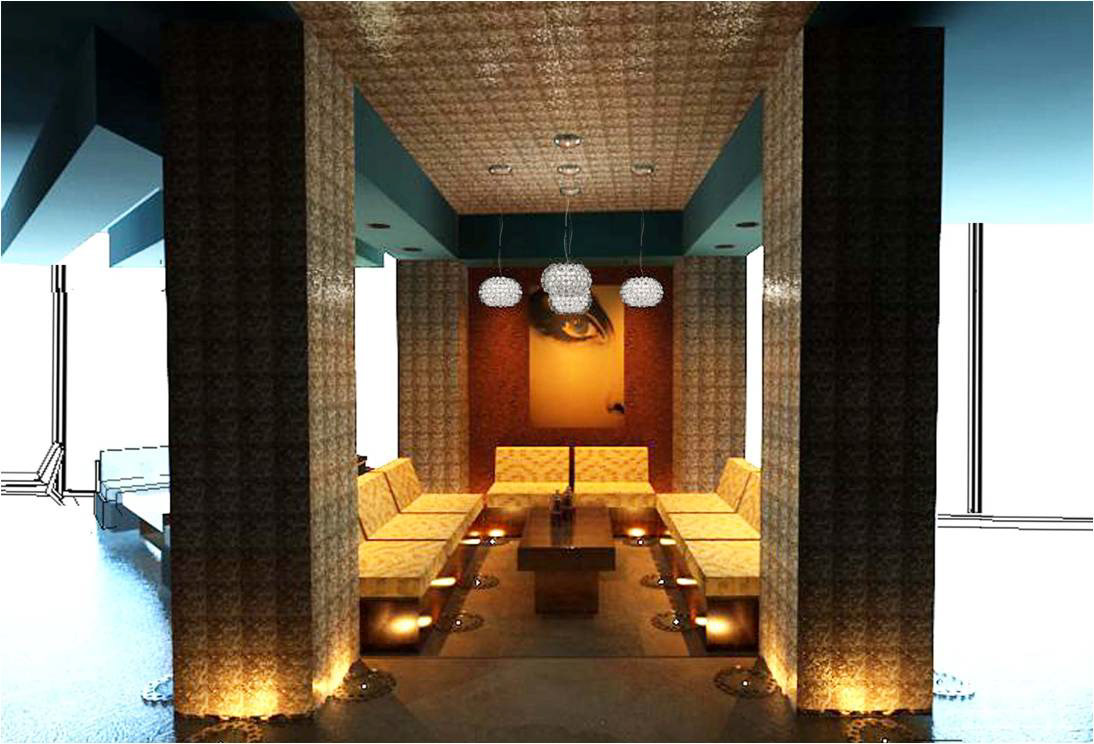
Lounge Area
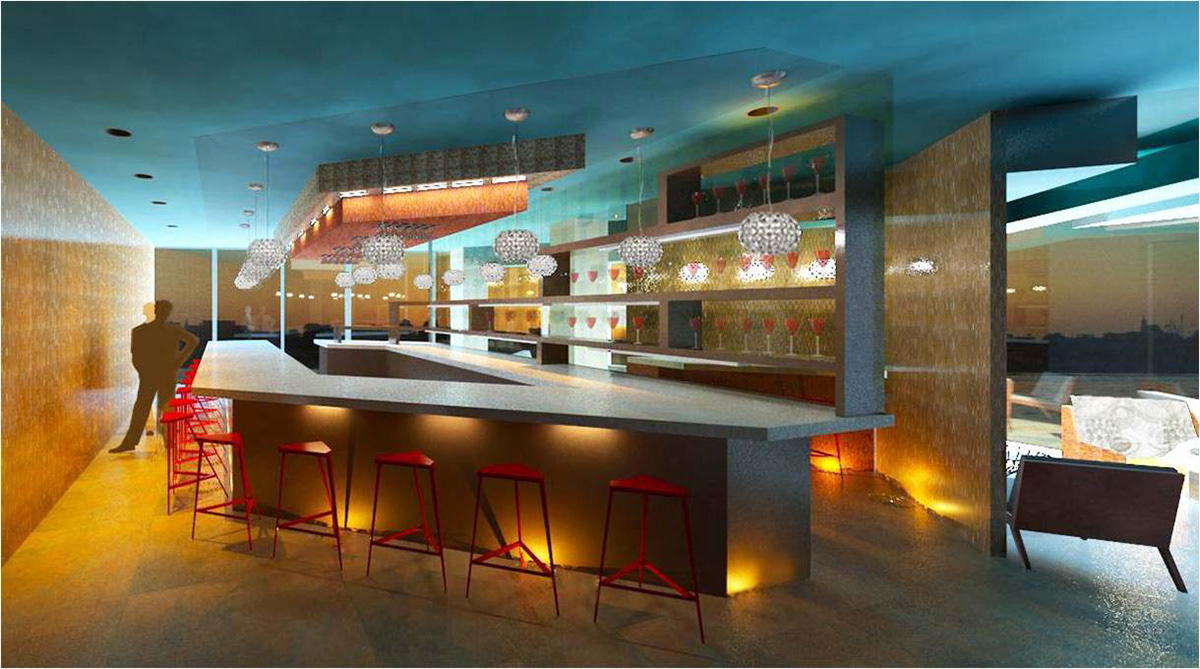
Bar | Lounge
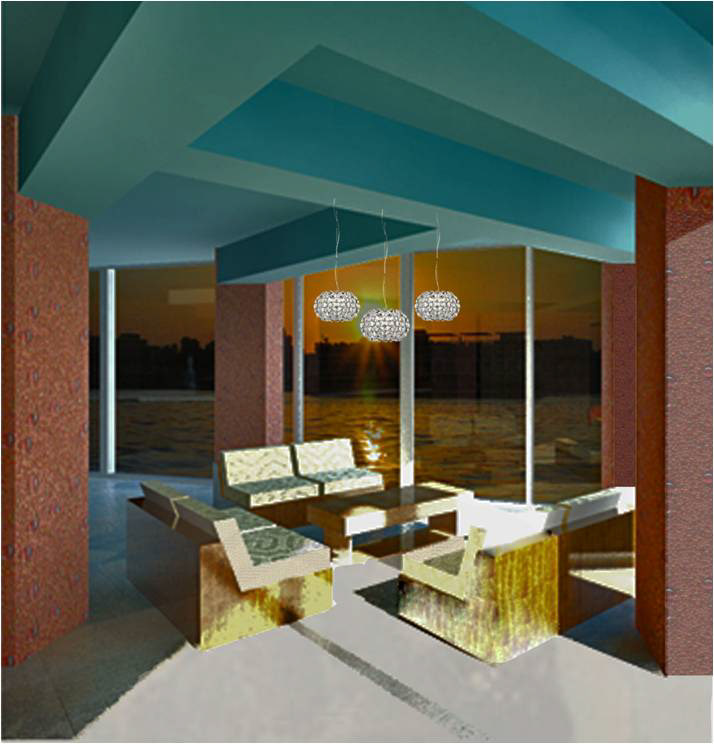
Lounge Seating Overlooking Nile River
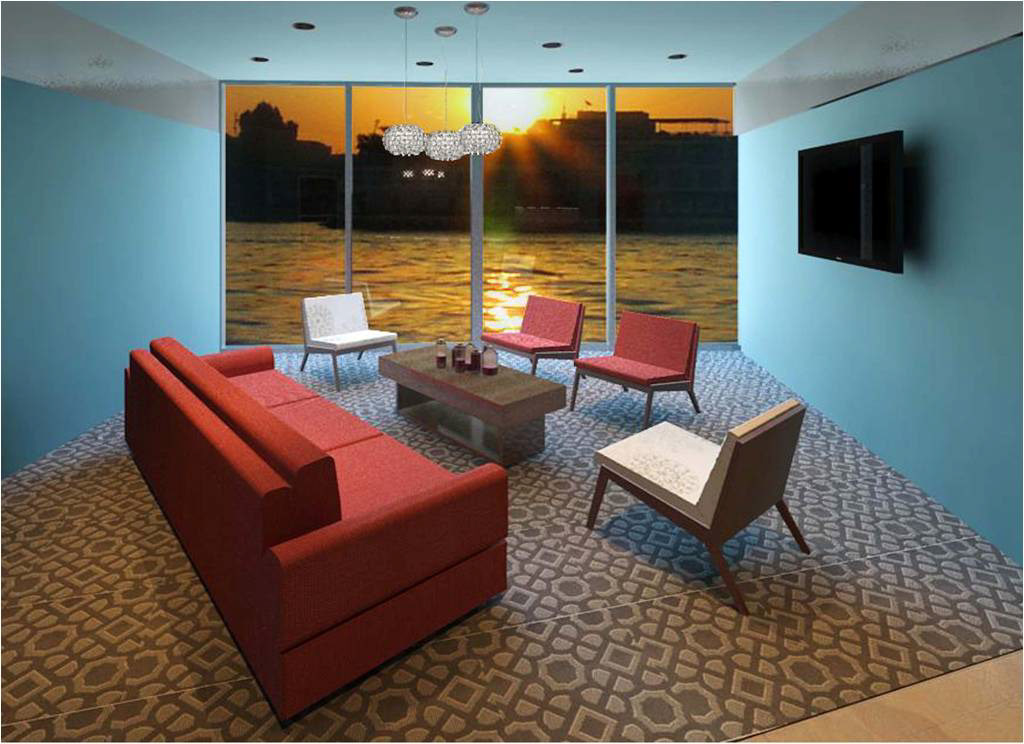
Members Apartment Suite | Living Room
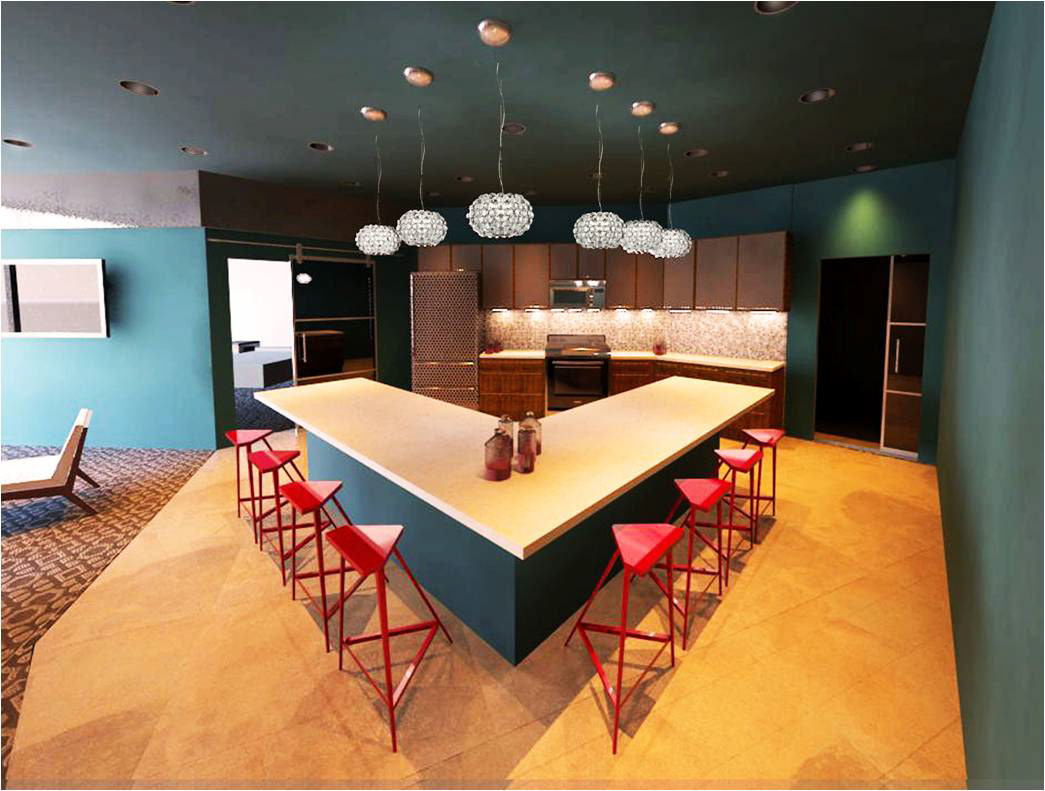
Member's Apartment Suite | Kitchen
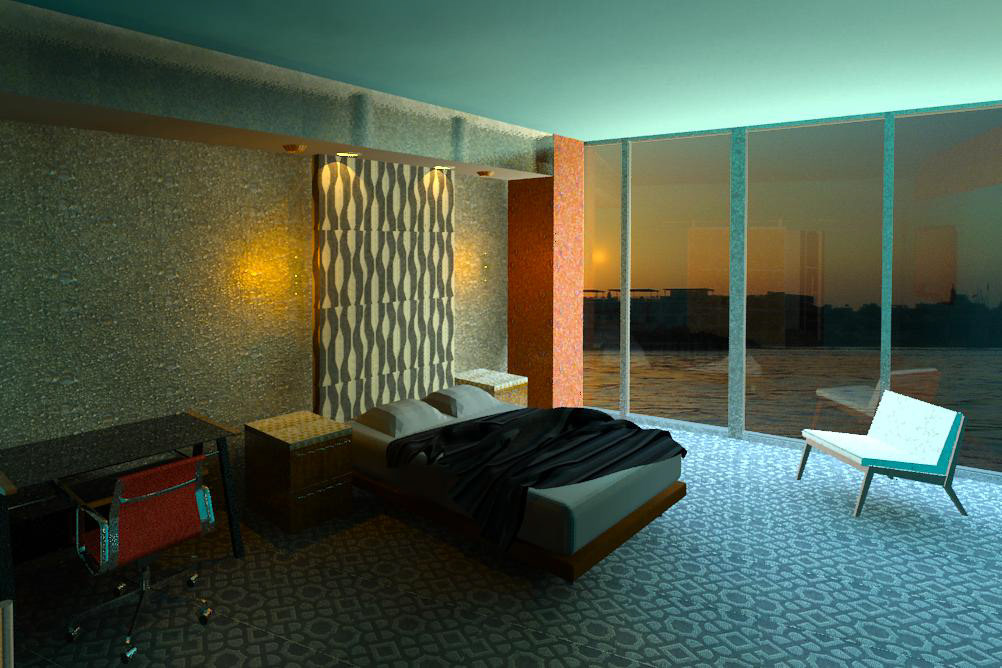
Member's Apartment Suite | Bedroom
