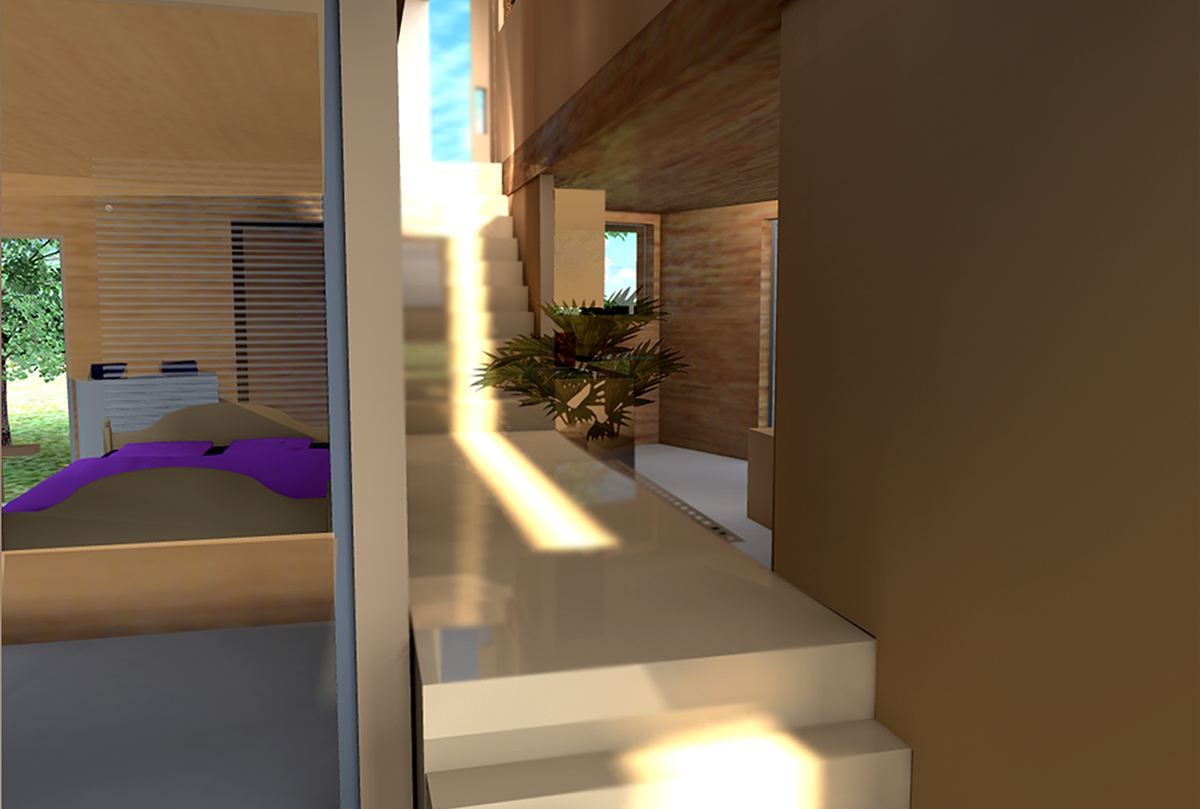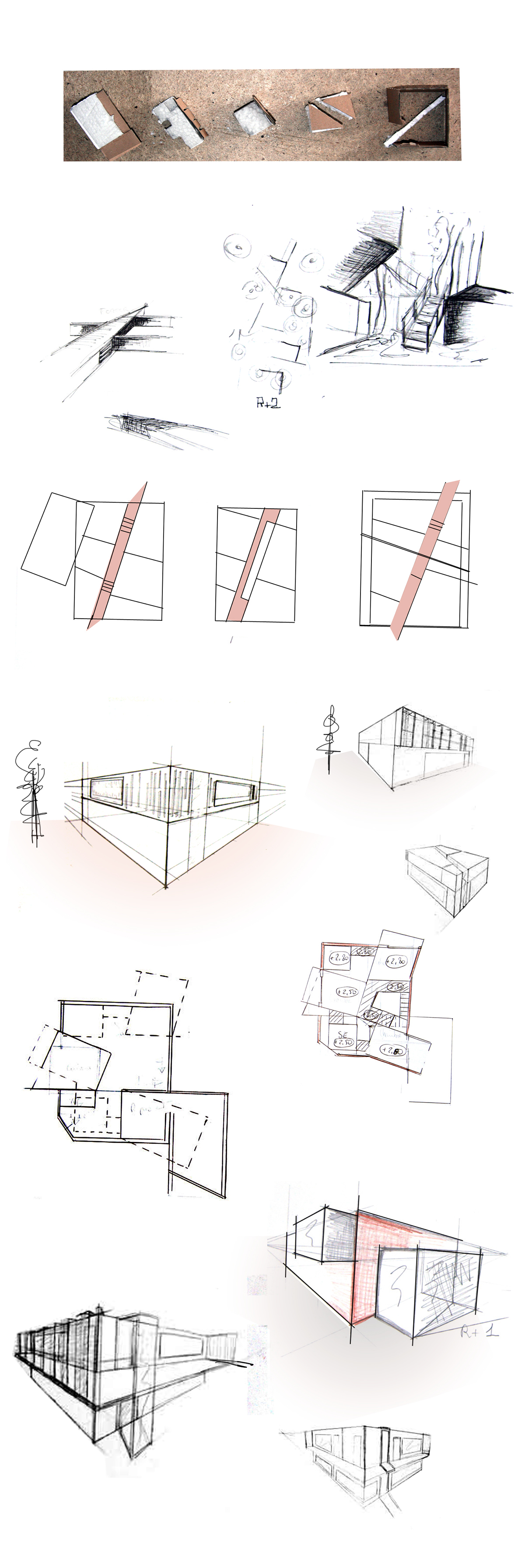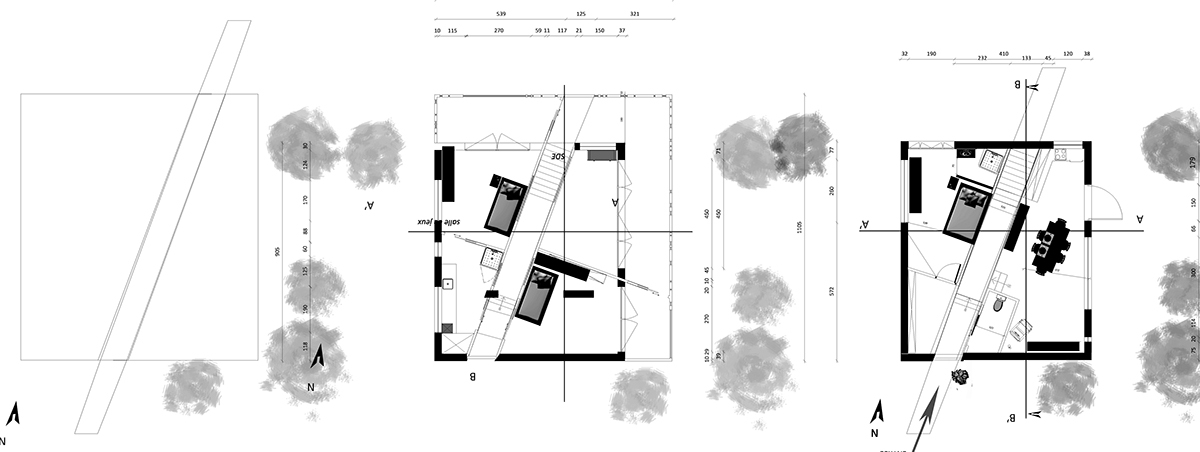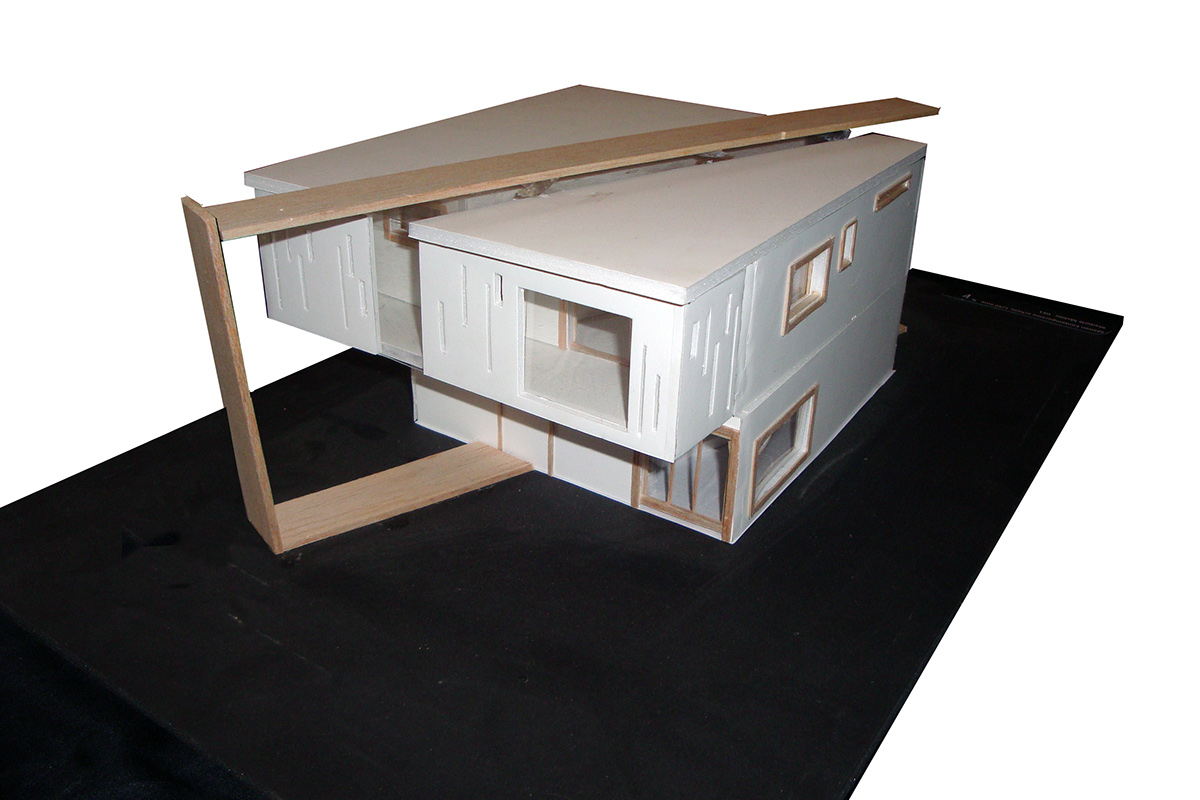RESIDENTIAL- PRIVATE HOUSE

Perspective of the main entrance
CONCEPT
Creation of a contemporary house.
Concept : Circulation / diagonale cutting
The cut transforms the space and creates a long corridor.
The corridor is used to connect all rooms.
The wall outside emphasizes the gesture of cutting.
Reference :
“A simple cut or series of cuts acts as a powerful drawing device
able to redefine spatial situations and structural components”.
-Gordon Matta-Clark
able to redefine spatial situations and structural components”.
-Gordon Matta-Clark
New approach : new Circulation into the house.
One axis links various functions of this house.
the corridor concept
dynamic
geometric

FINAL PROJECT

Plans

Cross-sections

« Building cut »
I removed section of flours,
cellings and walls.
I removed section of flours,
cellings and walls.

Front elevation


Perspective of the corridor

Model




