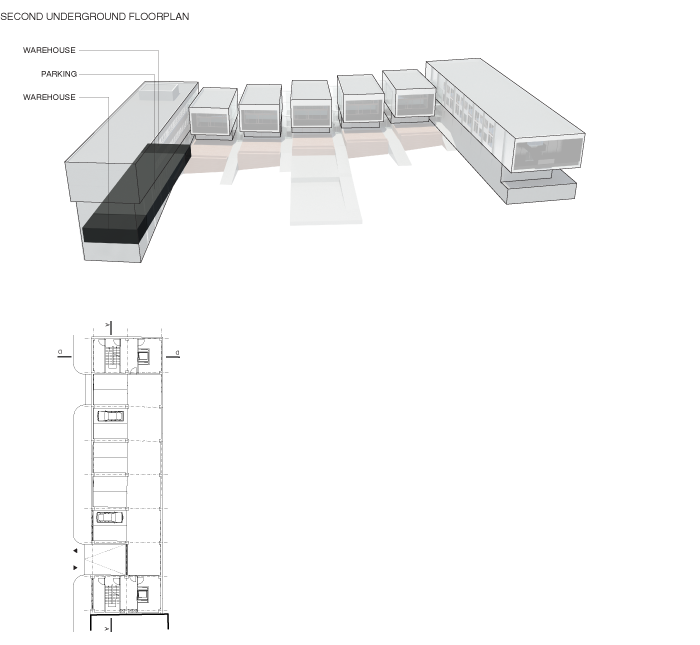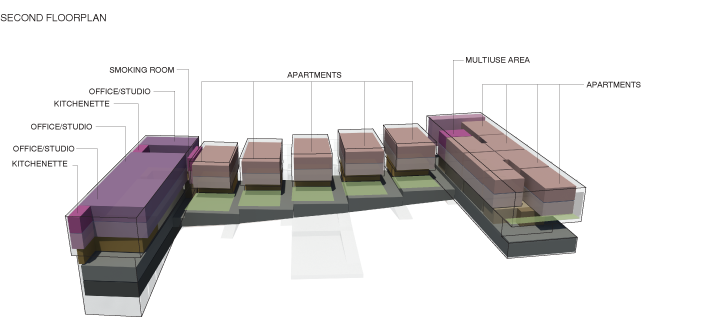GRAFOPRINT | conversion of the former printing works in Prague
thesis project at Czech Technical University in Prague, Czech republic
thesis project at Czech Technical University in Prague, Czech republic
Proposal - vizualizations












Concept



Proposal - plans







dimensions: 46x46x8cm
material: soft wood, perspex, plastic, polystyrene
material: soft wood, perspex, plastic, polystyrene





Conversion of former printing works Grafoprint and revitalization of the surrounding area gives a vision of possible development of the area near Strahov tunnel in Smichov in response to historical and urban development. The project also deals with close surrounding of the existing building, it proposes the partial demolition and new construction on the site.
The group of three buildings is designed in further detail: the conversion of the administrative building of Grafoprint from 60s, semi-detached houses with commercials at the ground floor and the Apartment house, which refers to the original building. These three objects create a new block with an inner courtyard, where a playground and garden are situated. It has to become a quiet location overlooking Smichov.
The group of three buildings is designed in further detail: the conversion of the administrative building of Grafoprint from 60s, semi-detached houses with commercials at the ground floor and the Apartment house, which refers to the original building. These three objects create a new block with an inner courtyard, where a playground and garden are situated. It has to become a quiet location overlooking Smichov.
designed by Svetlana Kozhenova 2011 | 2012
photos by Svetlana Kozhenova
photos by Svetlana Kozhenova
