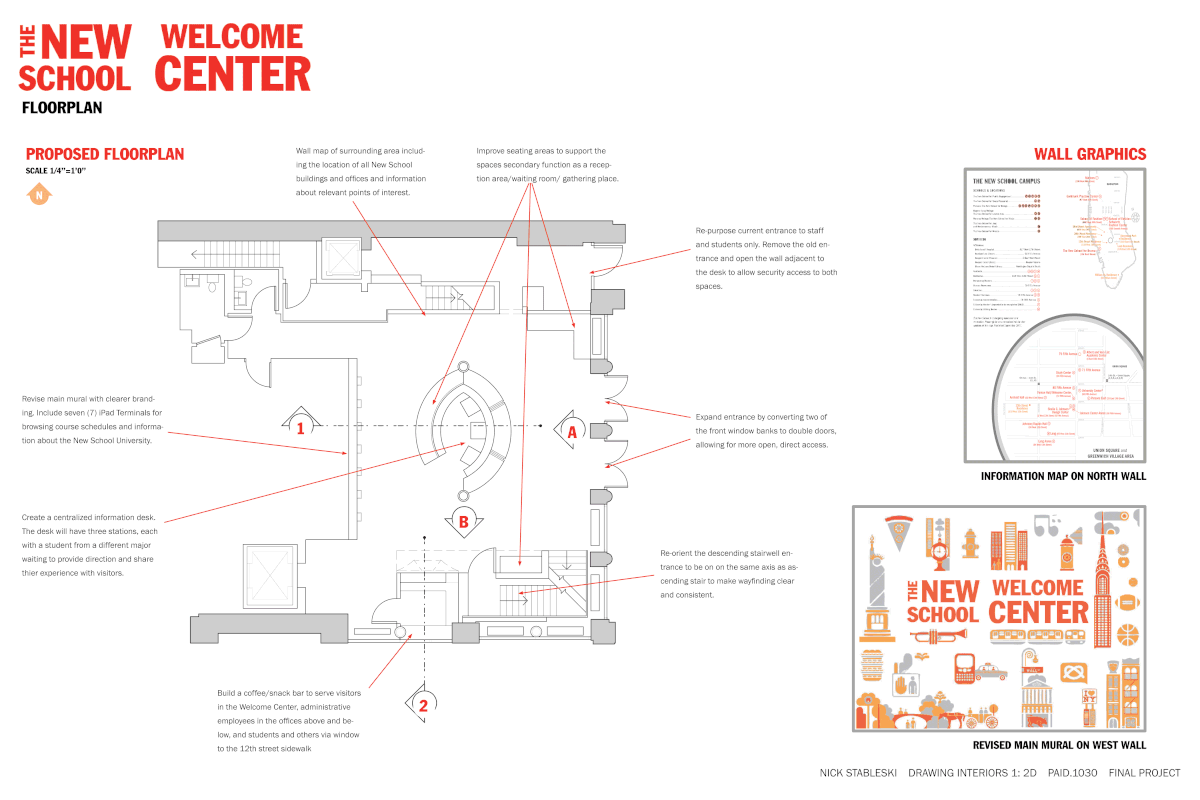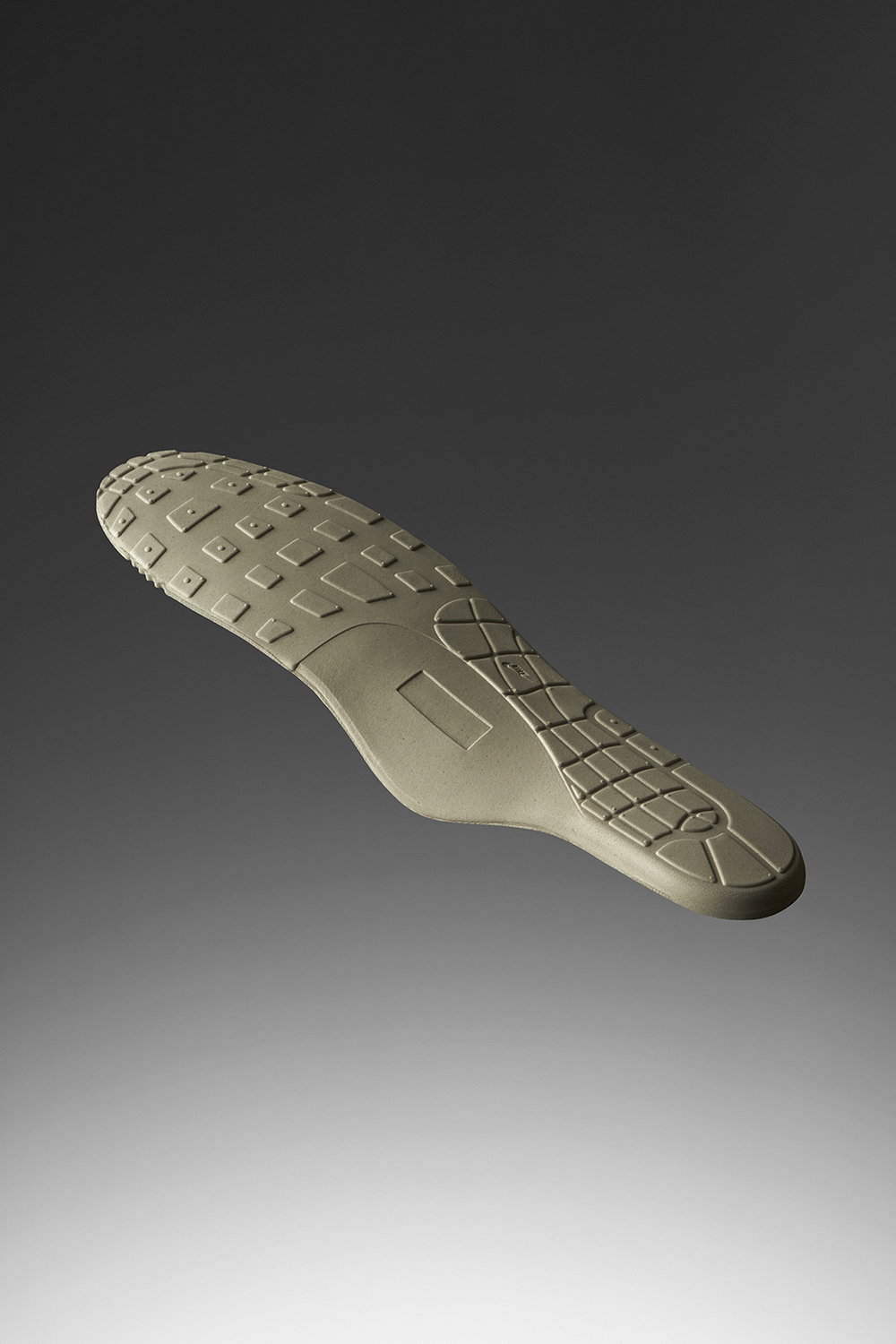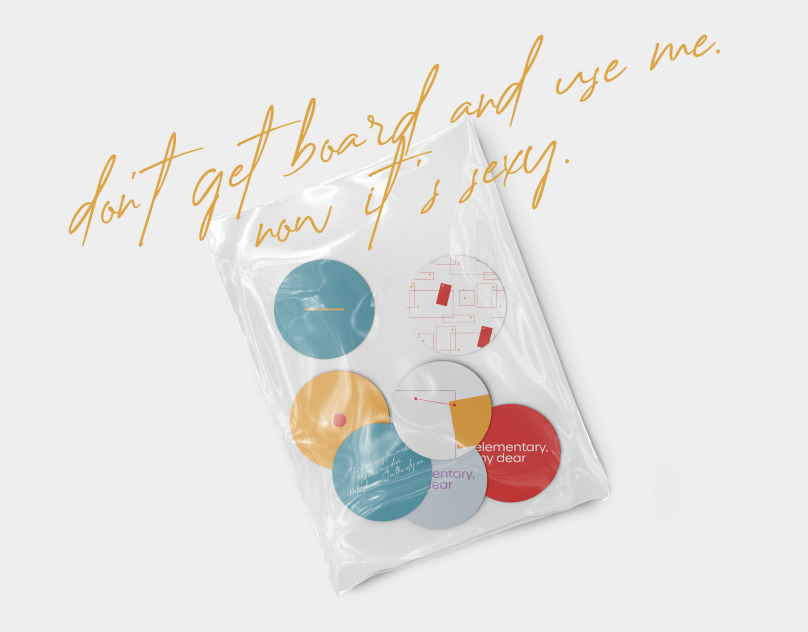New School Welcome Center Re-Design

The Assignment: The current Welcome Center is an open floorplan with minimal programming and seating. Re-design the space to make it more welcoming to students, including the addition of a food service component.
This street-level reception area is an all-purpose information center for prospective and new students and their families. The WelcomeCenter houses Admission, Student Financial Services, and Registrar and Bursaroffices. It is a centralized enrollment center where new and returning studentscan register for classes, pay bills, obtain transcripts and enrollmentverifications, file for financial aid, and receive student employmentcounseling. In addition, prospective students and other guests can findinformation about upcoming information sessions and tours and materialsdescribing all of the The New School's academic offerings and activities.
HERE.
HERE.
Introduction and Concept
The Welcome Center is a place for visitors and prospective students to find their way at the New School by interacting with its best resources: the students. The proposed design makes student representatives the focal point, allowing them to connect with visitors, share their New School experience, and provide information and direction to key points in our layered urban campus.
WELCOME * Open * Inviting * Warm * Friendly * Personal
CENTER * Home * Equidistant * Secure * Informational * Refreshing
The Welcome Center is a place for visitors and prospective students to find their way at the New School by interacting with its best resources: the students. The proposed design makes student representatives the focal point, allowing them to connect with visitors, share their New School experience, and provide information and direction to key points in our layered urban campus.
WELCOME * Open * Inviting * Warm * Friendly * Personal
CENTER * Home * Equidistant * Secure * Informational * Refreshing

Floorplan
The major improvements that have been made to the space, clockwise from top:
The major improvements that have been made to the space, clockwise from top:

Elevations and Sections








