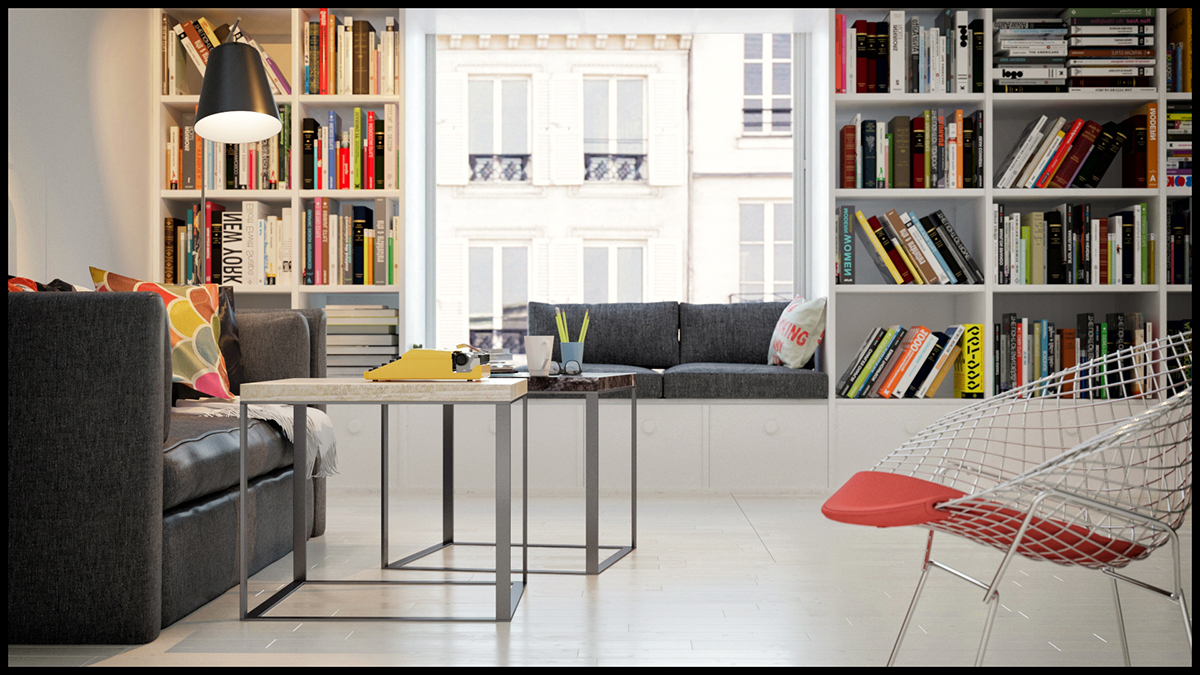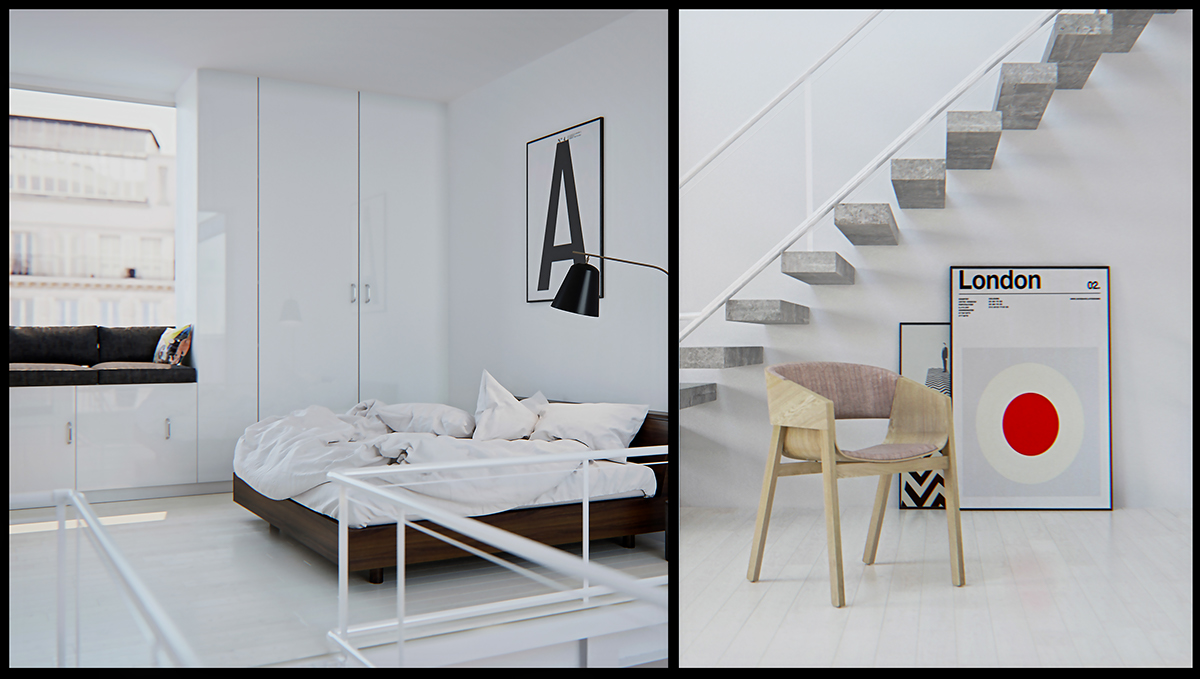House White Box in Maastricht
House insert located between the old buildings in Maastricht, Netherlands. It is located in the area near the river Meuse.
The building contains 5 meters wide with tiny area of 80 square meters, overlooking the street, but the colorful world hidden within urban areas. On the streets lined with buildings of varying heights, size, material, the facade of age and approach.
Definline designers and architects wanted to create a sharp contrast; to express the inherent clarity, but more importantly to enhance the beauty of the surroundings. The main idea of customers they wanted to use the house as a private studio gallery, so they need walls for art, not for personal life. We created a single space, gently sections, thin-prone steel plates. Cover the entire width of the house and divide their program - kitchen, dining room, living room, library, bed, bath, and a rooftop terrace.Mechanical and suitable office space near the entrance.. This simple system creates many different spatial experience in this very small project.It focuses on non-minimalist and lively sequence of closed and ventilated areas, niches, interior and exterior, horizontal and vertical views, and carefully framed views of the site. Continuous internal space opens to the street in the middle of the block, and the sky above.
CG visualisatiuon done with 3ds max, corona render,marvelous designer and photoshop




Thanks for watching



