Alexandra Park_Market Street
Flexible, Social, Productive, Constructive, Community
Flexible, Social, Productive, Constructive, Community
Undertaken as the final submission for the Superstudio at the Daniels Faculty of Architecture, Landscape and Design, this project represents the culmination of 2 weeks of intensive design testing and development. It follows roughly 2 months of documentation and study of urban conditions in Toronto as well as the study of 23 different urban neighbourhood case studies. The final project site was Alexandra Park in downtown Toronto.
Alexandra Park is a social housing development from the 1960’s nestled between 3 of Toronto’s most popular shopping districts; Kensington Market, Chinatown, and Queen Street West. As is the case with so many housing developments of the time, the area has become prone to vandalism and crime. This development proposal seeks to bring life into this enclosed community by joining the three major shopping districts through a sinuous pedestrian street, an urban feature that Toronto currently lacks aside from the upscale distillery district. Overlapping circles intersect to create the form of the pedestrian space resulting in narrow corridors and broad plazas. Community activators can be introduced into the plazas. Behind this community area, flexible development blocks allow for organic development over time.
Alexandra Park is a social housing development from the 1960’s nestled between 3 of Toronto’s most popular shopping districts; Kensington Market, Chinatown, and Queen Street West. As is the case with so many housing developments of the time, the area has become prone to vandalism and crime. This development proposal seeks to bring life into this enclosed community by joining the three major shopping districts through a sinuous pedestrian street, an urban feature that Toronto currently lacks aside from the upscale distillery district. Overlapping circles intersect to create the form of the pedestrian space resulting in narrow corridors and broad plazas. Community activators can be introduced into the plazas. Behind this community area, flexible development blocks allow for organic development over time.
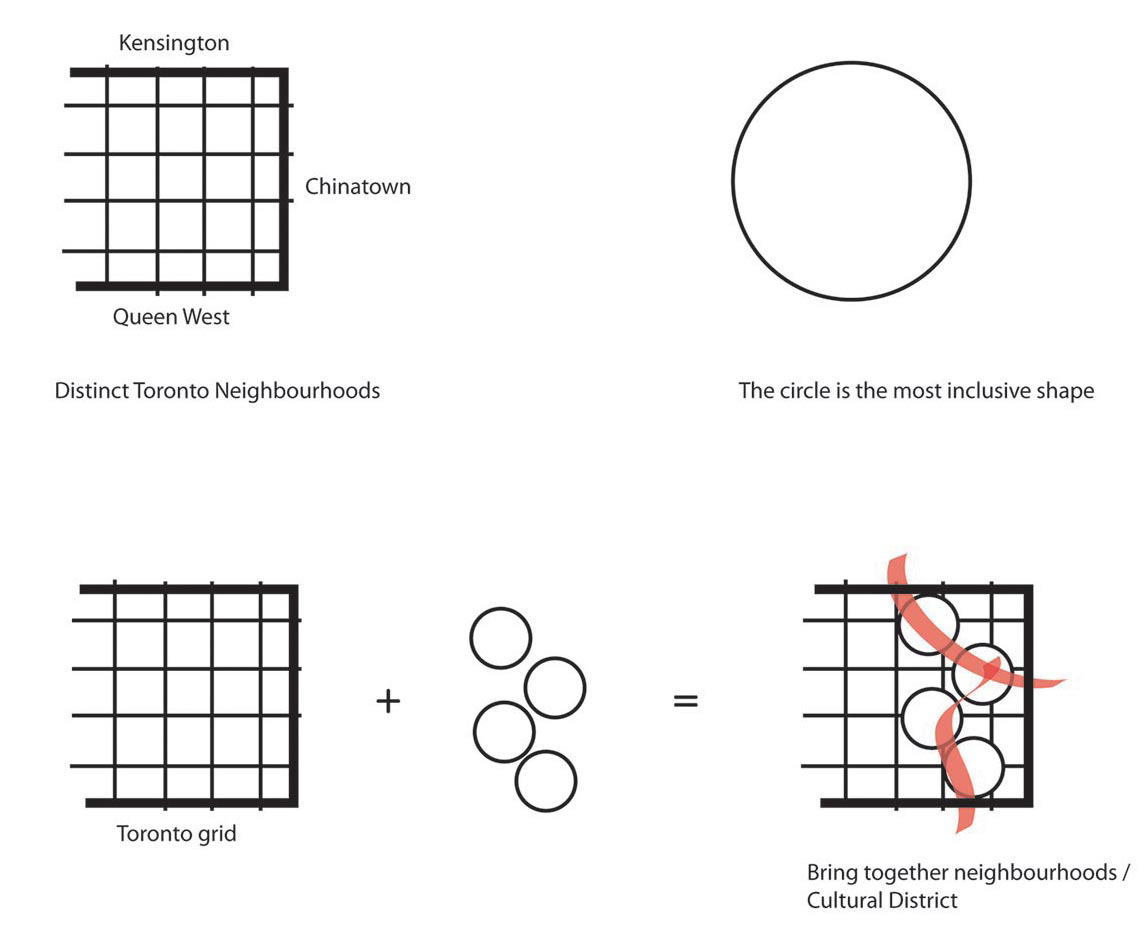
Concept
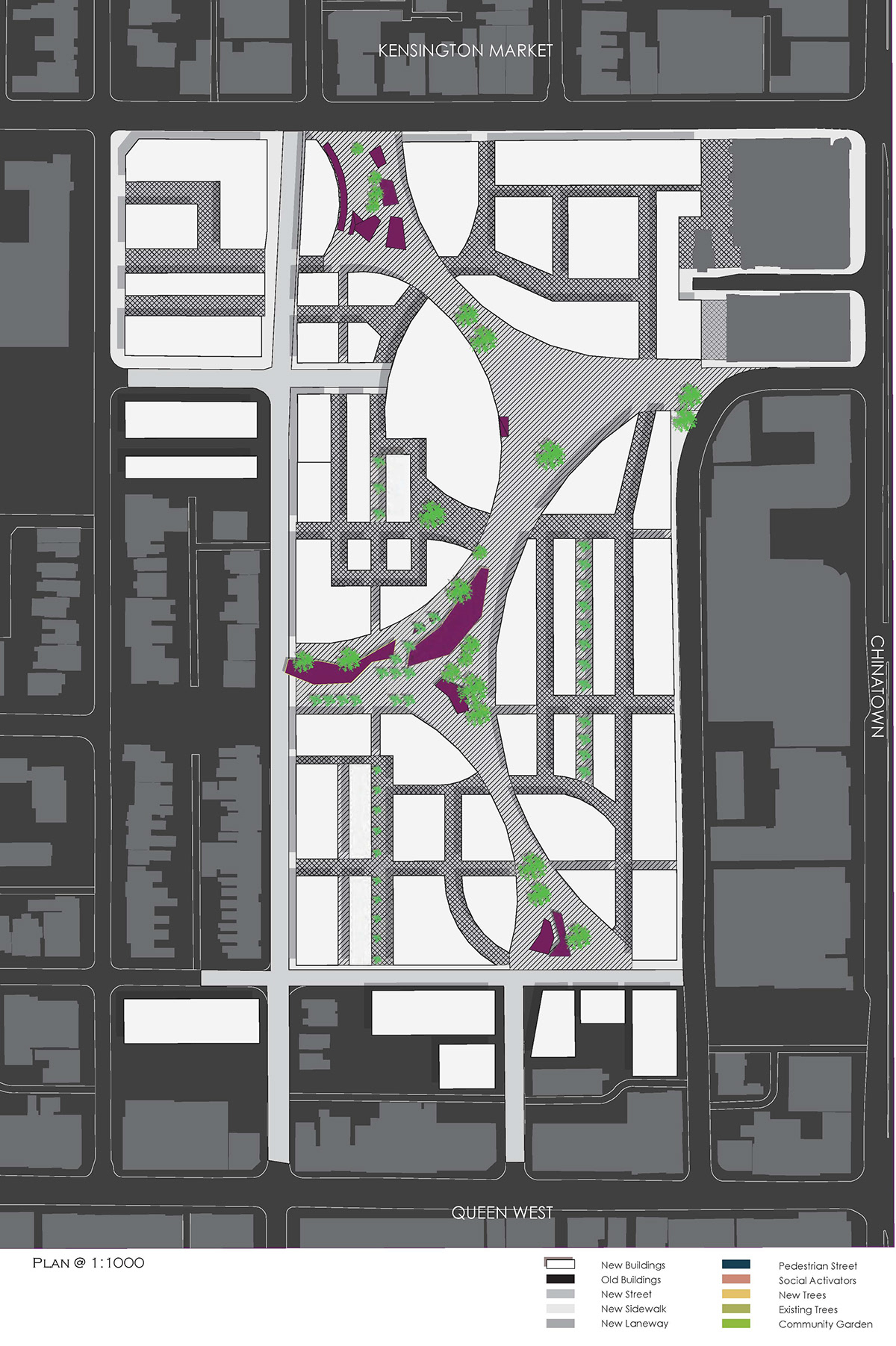
Master Plan
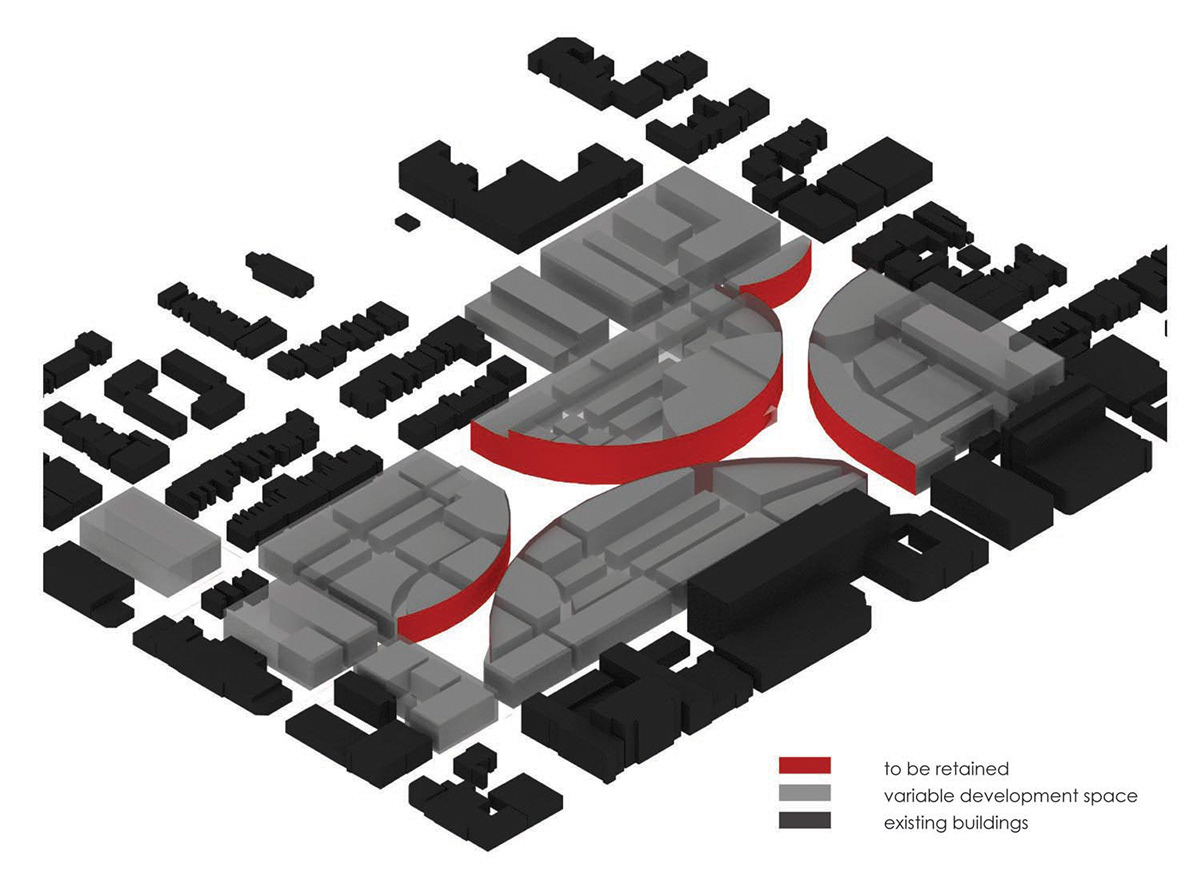
Variable Development Blocks

Development Guidelines
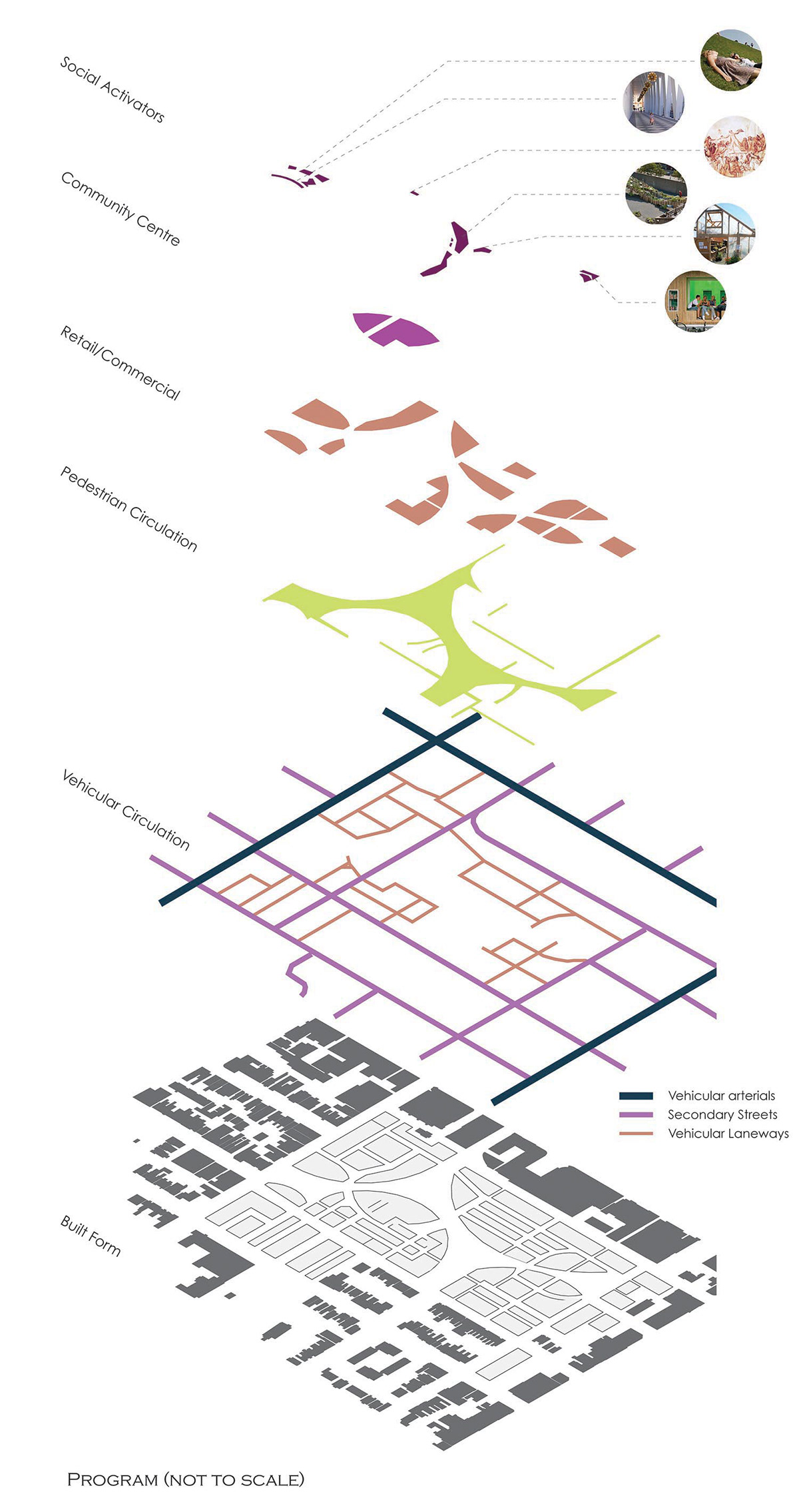
Layered Program
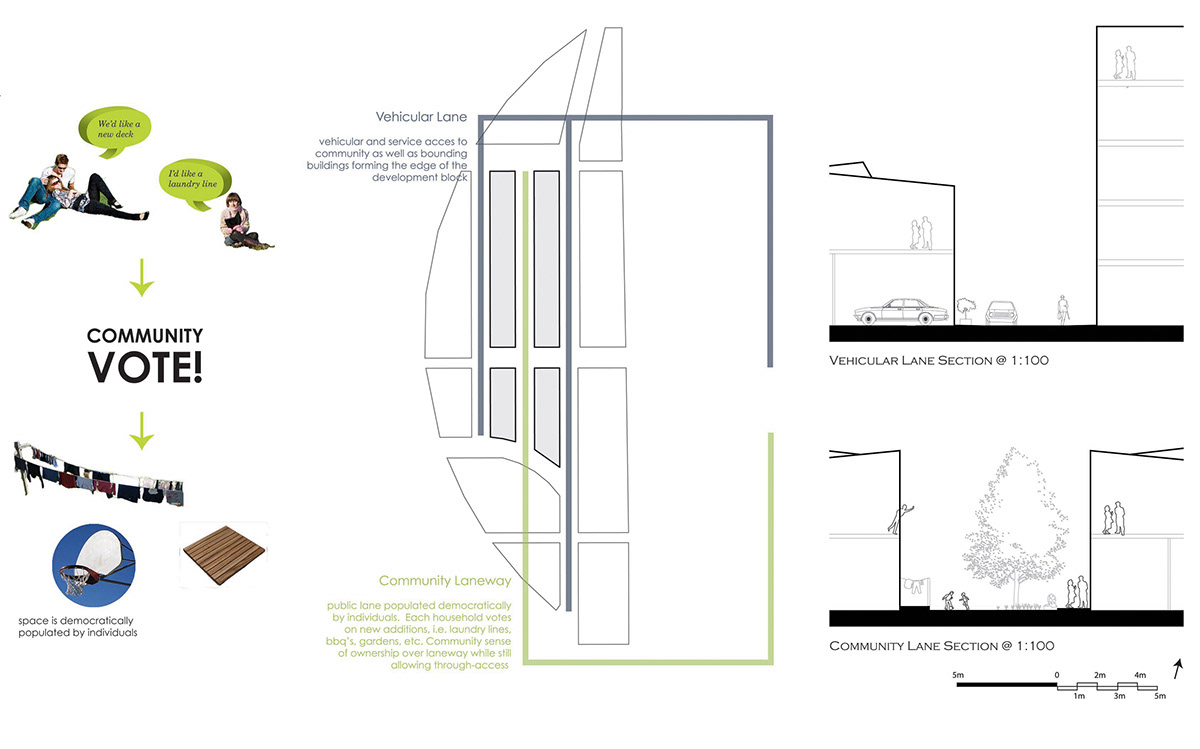
Potential Alley/Mews Condition with democratically populated shared space
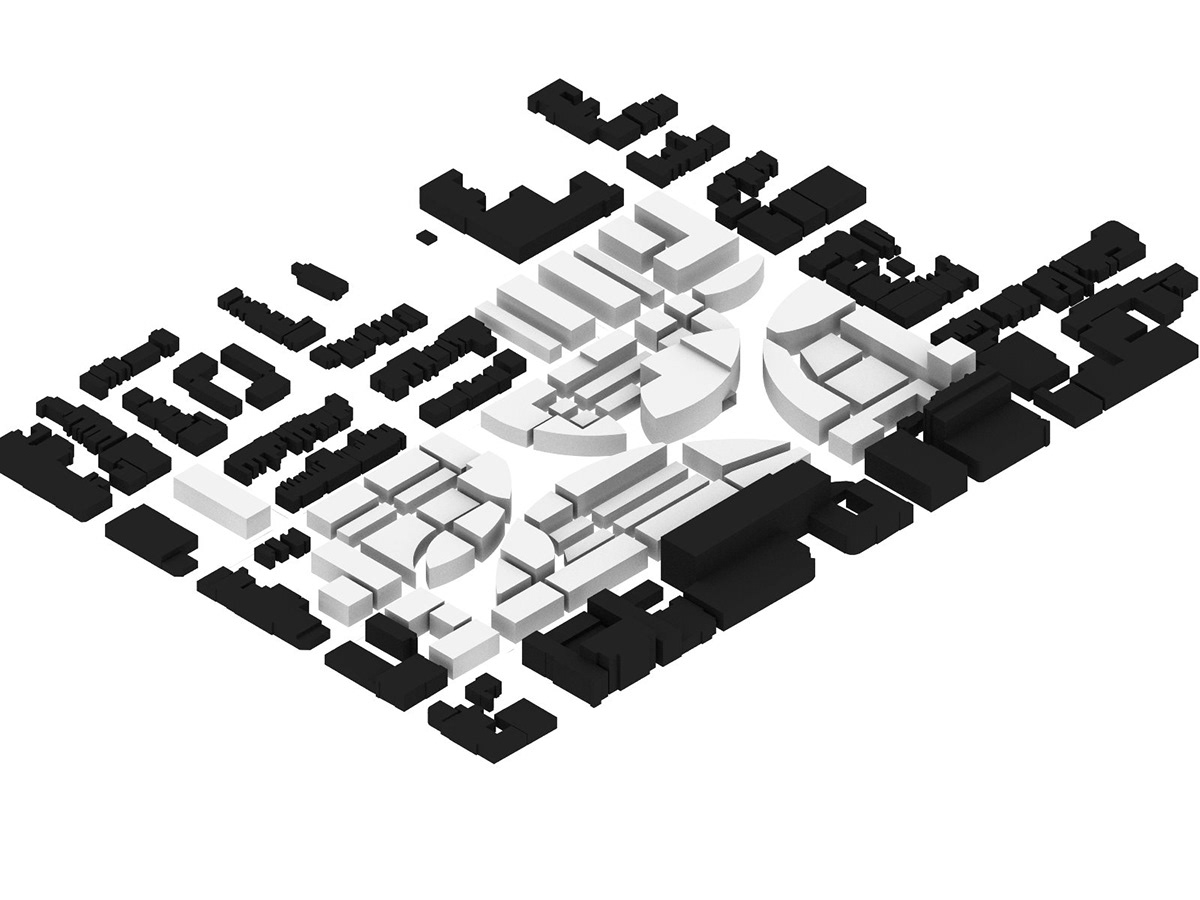
Axonometric
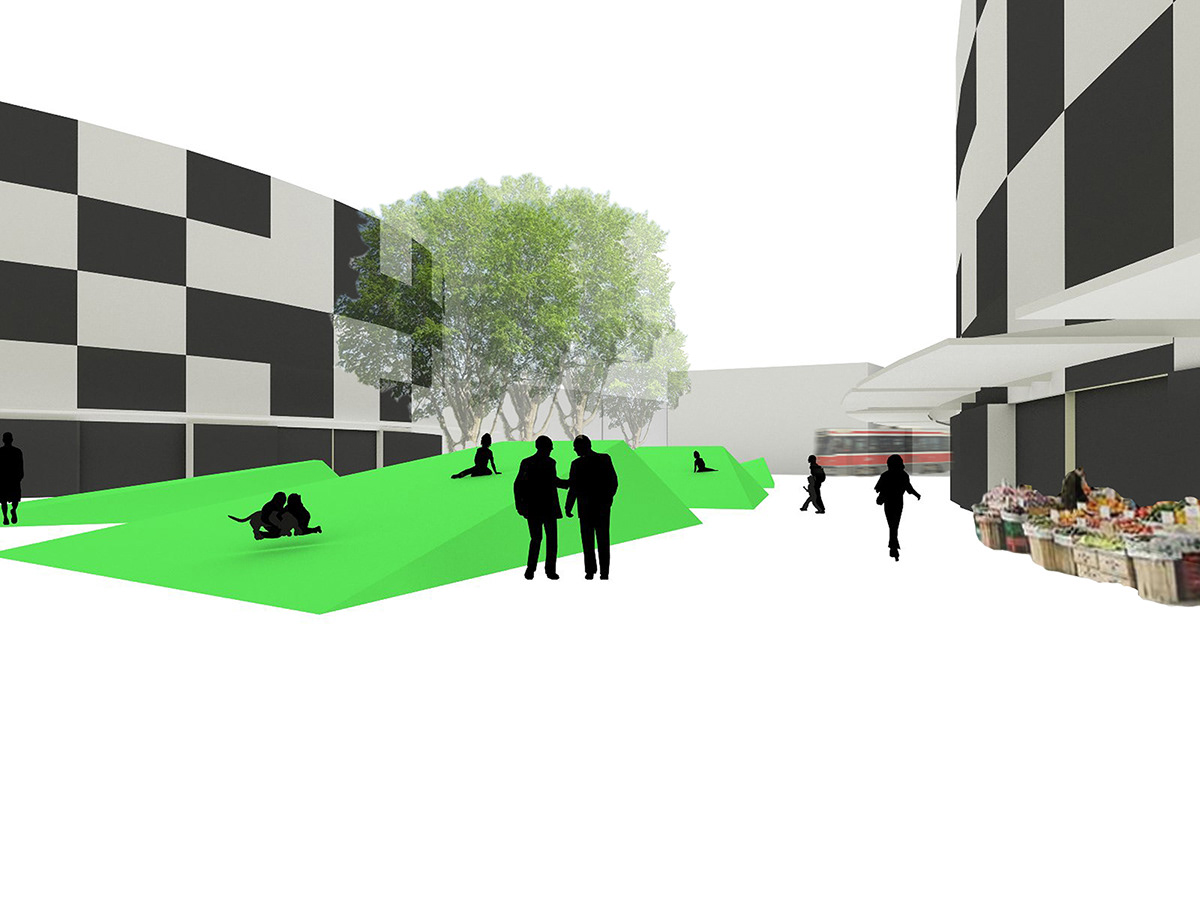
Dundas Plaza

Social Plaza
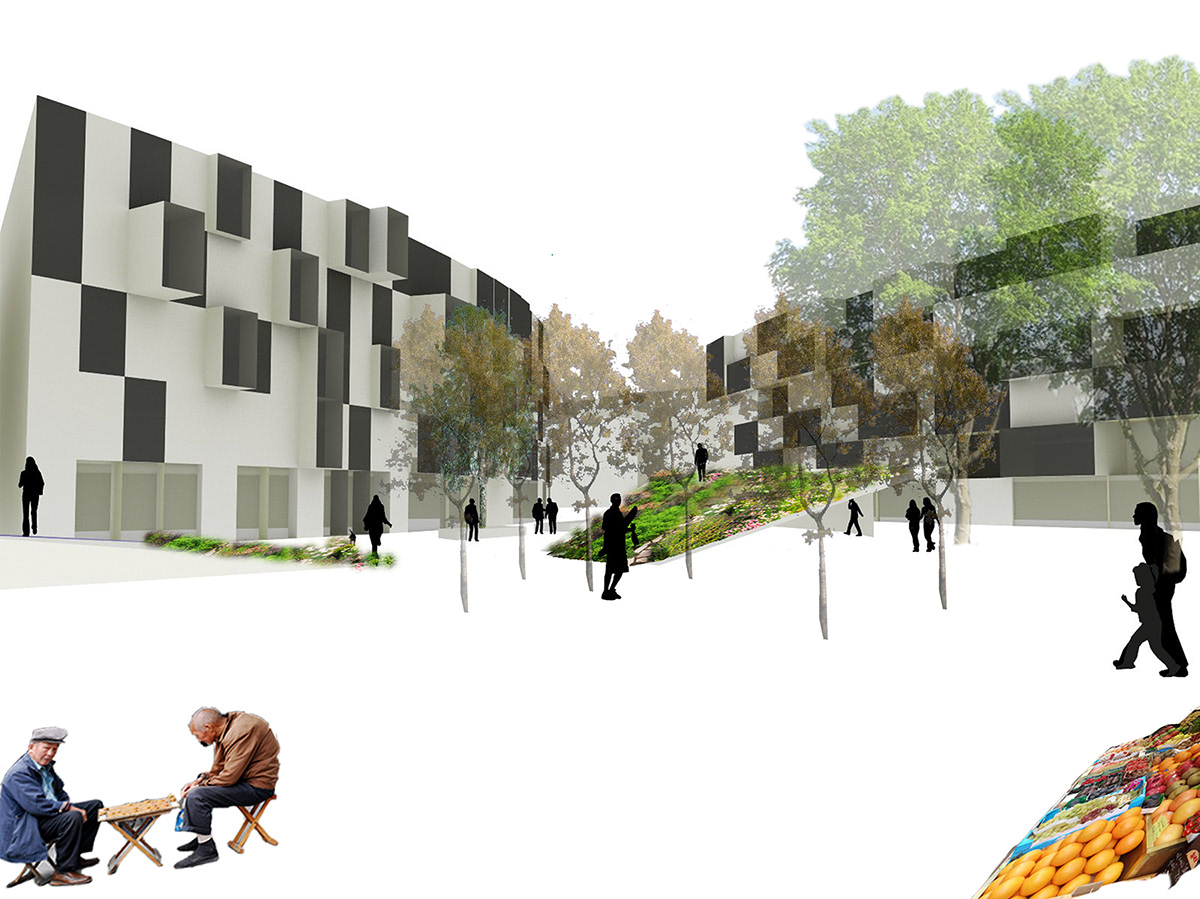
Augusta Plaza

Library Plaza

Mews Condition




