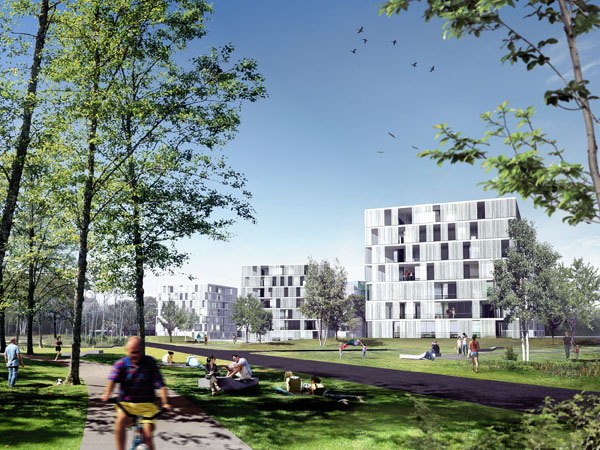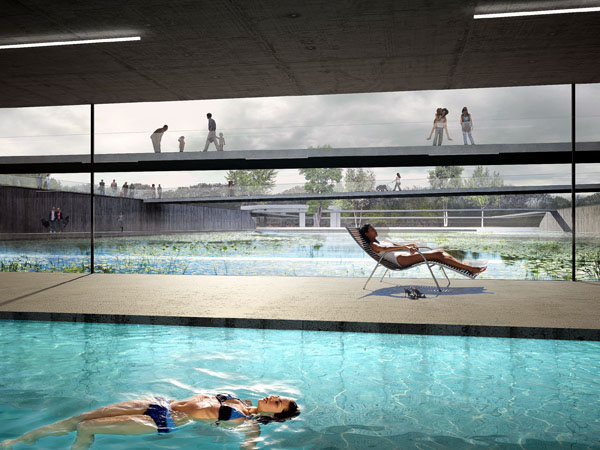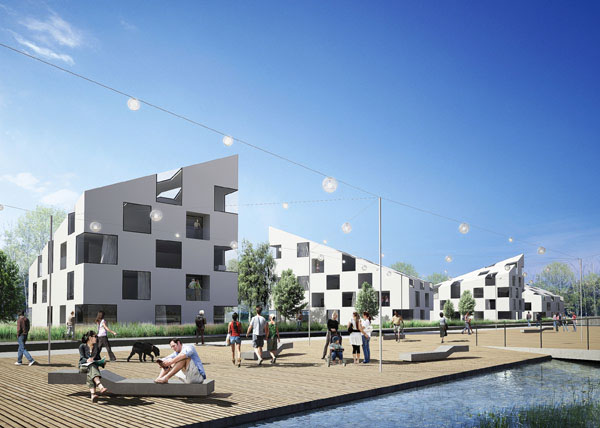project name: site plan for the former jaworzno - szczakowa cement works; urban and architectural design concept
location: jaworzno / poland
architects: przemo łukasik, łukasz zagała
associate architects: daria cieślak, justyna siwińska, krzysztof drozda
client: Slag Recycling
site area: 20,7 ha
usable area: 66 221 sq m
design: 2009
THE SZCZAKOWA CEMENT WORKS
Opened in 1883, the Szczakowa Cement Works was almost certainly only the third of its kind in Poland and one of the largest and most modern such plant in Europe. It finished operating in 1995 due to outdated technology and high production costs. The remaining Cement Works buildings have a high historical and cultural value.
LOCATION AND SURROUNDINGS
The planned 25-hectare investment site is located in Szczakowa - a northern district of Jaworzno. This is a good location thanks to its communication links - a railway provides easy connections with both Kraków and Katowice while the A4 motorway, which connects eastern Polish cities, Krakow, the Silesian conurbation, Wroclaw and Berlin, is 15 minutes away. In addition, the proximity to the airport means that the world's capital cities can be reached within a few hours. The current service and cultural facilities of the area will be supplemented with additional features. The natural advantages of the area are the numerous streams, proximity of the lagoon, the Orka diving centre, and in the near future, a golf course that will be constructed here. The modern housing estate will be created in the place which, until 15 years ago, housed a cement plant that had been operating there since the 19th century. The characteristic buildings of the old cement plant have to be demolished because of their technical condition but the new investment, together with the existing workers housing estate which is the only remainder of the former splendour of the plant, will nevertheless create an entity that is fully integrated into the character of the place.
HOUSING ESTATE
The investment includes modern, interestingly designed buildings made of natural, sustainable and environmentally-friendly materials. The whole investment consists of approximately 600 apartments of different areas. The highest density housing has been located on the north side of the site, directly on the main axis of communication. Buildings with seven floors have been loosely arranged among the trees, gentle hills and softly curving paths. The remainder of the site has been used to site buildings with lower intensity. The scale of the buildings decreases with distance from the main axis of communication as well as towards the green areas adjacent to the investment site. The main part of the site consists of quarters that are no higher than 4 storeys, with hipped roofs that ensure diverse levels. The elevation of the entire quarter by half a storey above street level and publicly accessible pedestrian walkways allows the public areas to be clearly defined while allowing underground parking to be sited at a level that is reduced only by half a storey. The east side in turn, adjacent to areas of green building, consists of a group of four villa-style. Surrounded by water canals, the architecture creates a compact and picturesque landscape. The rest of the site is filled with terraced houses. These irregular, oblong gabled roofs give an individual character to the segments. The neighbouring green spaces, the choice of facade materials, green roofs and the archetypical roof shape gives them a friendly, suburban character.
COMMUNICATIONS AND INFRASTRUCTURE
The entire estate is linked to four points of access from the existing urban tissue. Two of these points of access link the main roads with the proposed communication system, thus forming a communication backbone. The main axis of communication is an avenue along which are located parking places that serve publicly accessible functions. The proposed arrangement is an expansion of an existing communications system and takes advantage of the existing functional connections. The communication network follows the recently installed sewerage network. In the future, storm-water drainage will be discharged into the Łużnik brook, which is used in the design by running channels to it which gives the architecture a more landscape-like character.
PUBLIC AREAS, SERVICES, SPORTS FACILITIES
The proposed settlement is rich in a number of additional features that provide citizens access to basic services (e.g. a nursery, school, banking, doctor's surgery). The buildings housing these facilities were placed on the edges of the site at the border with the existing workers housing estate, and are complemented by numerous recreational areas and sports facilities. At the centre of the site is a square whose function is mainly attributed to recreation. For this purpose four silos have also been adapted to remind of the splendour of the cement plant. Reinforced concrete remnants of the 19th century works have been completed by a simple superstructure and the whole houses sports and recreation functions (a climbing wall, fitness club, fitness centre) and complementary functions (a cafe, restaurant, internet cafe). In addition, there is a swimming pool on the underground floor. The swimming pool will open onto a water reservoir which will be an artificial pool created by the Łużnik brook. A unique place in the whole are the public areas embedded in the location of the old cement plant machinery, which is also the place where the most characteristic foundations are to be found. These were exposed by flooding with water and organised around an interesting public space.
GREENERY, RECREATION AREAS
The investment site is in the immediate vicinity of many green areas, streams and ponds. An important aspect of the project is to preserve the continuity of these green areas. Surrounding the site is a green zone which acts to isolate it as well as to allow inhabitants contact with the vegetation as well as the possibility of providing a wide range of leisure activities. A goal of the design is to create a picturesque pedestrian path around the area by creating an integrated system of bridges, foot paths and bicycle tracks.
location: jaworzno / poland
architects: przemo łukasik, łukasz zagała
associate architects: daria cieślak, justyna siwińska, krzysztof drozda
client: Slag Recycling
site area: 20,7 ha
usable area: 66 221 sq m
design: 2009
THE SZCZAKOWA CEMENT WORKS
Opened in 1883, the Szczakowa Cement Works was almost certainly only the third of its kind in Poland and one of the largest and most modern such plant in Europe. It finished operating in 1995 due to outdated technology and high production costs. The remaining Cement Works buildings have a high historical and cultural value.
LOCATION AND SURROUNDINGS
The planned 25-hectare investment site is located in Szczakowa - a northern district of Jaworzno. This is a good location thanks to its communication links - a railway provides easy connections with both Kraków and Katowice while the A4 motorway, which connects eastern Polish cities, Krakow, the Silesian conurbation, Wroclaw and Berlin, is 15 minutes away. In addition, the proximity to the airport means that the world's capital cities can be reached within a few hours. The current service and cultural facilities of the area will be supplemented with additional features. The natural advantages of the area are the numerous streams, proximity of the lagoon, the Orka diving centre, and in the near future, a golf course that will be constructed here. The modern housing estate will be created in the place which, until 15 years ago, housed a cement plant that had been operating there since the 19th century. The characteristic buildings of the old cement plant have to be demolished because of their technical condition but the new investment, together with the existing workers housing estate which is the only remainder of the former splendour of the plant, will nevertheless create an entity that is fully integrated into the character of the place.
HOUSING ESTATE
The investment includes modern, interestingly designed buildings made of natural, sustainable and environmentally-friendly materials. The whole investment consists of approximately 600 apartments of different areas. The highest density housing has been located on the north side of the site, directly on the main axis of communication. Buildings with seven floors have been loosely arranged among the trees, gentle hills and softly curving paths. The remainder of the site has been used to site buildings with lower intensity. The scale of the buildings decreases with distance from the main axis of communication as well as towards the green areas adjacent to the investment site. The main part of the site consists of quarters that are no higher than 4 storeys, with hipped roofs that ensure diverse levels. The elevation of the entire quarter by half a storey above street level and publicly accessible pedestrian walkways allows the public areas to be clearly defined while allowing underground parking to be sited at a level that is reduced only by half a storey. The east side in turn, adjacent to areas of green building, consists of a group of four villa-style. Surrounded by water canals, the architecture creates a compact and picturesque landscape. The rest of the site is filled with terraced houses. These irregular, oblong gabled roofs give an individual character to the segments. The neighbouring green spaces, the choice of facade materials, green roofs and the archetypical roof shape gives them a friendly, suburban character.
COMMUNICATIONS AND INFRASTRUCTURE
The entire estate is linked to four points of access from the existing urban tissue. Two of these points of access link the main roads with the proposed communication system, thus forming a communication backbone. The main axis of communication is an avenue along which are located parking places that serve publicly accessible functions. The proposed arrangement is an expansion of an existing communications system and takes advantage of the existing functional connections. The communication network follows the recently installed sewerage network. In the future, storm-water drainage will be discharged into the Łużnik brook, which is used in the design by running channels to it which gives the architecture a more landscape-like character.
PUBLIC AREAS, SERVICES, SPORTS FACILITIES
The proposed settlement is rich in a number of additional features that provide citizens access to basic services (e.g. a nursery, school, banking, doctor's surgery). The buildings housing these facilities were placed on the edges of the site at the border with the existing workers housing estate, and are complemented by numerous recreational areas and sports facilities. At the centre of the site is a square whose function is mainly attributed to recreation. For this purpose four silos have also been adapted to remind of the splendour of the cement plant. Reinforced concrete remnants of the 19th century works have been completed by a simple superstructure and the whole houses sports and recreation functions (a climbing wall, fitness club, fitness centre) and complementary functions (a cafe, restaurant, internet cafe). In addition, there is a swimming pool on the underground floor. The swimming pool will open onto a water reservoir which will be an artificial pool created by the Łużnik brook. A unique place in the whole are the public areas embedded in the location of the old cement plant machinery, which is also the place where the most characteristic foundations are to be found. These were exposed by flooding with water and organised around an interesting public space.
GREENERY, RECREATION AREAS
The investment site is in the immediate vicinity of many green areas, streams and ponds. An important aspect of the project is to preserve the continuity of these green areas. Surrounding the site is a green zone which acts to isolate it as well as to allow inhabitants contact with the vegetation as well as the possibility of providing a wide range of leisure activities. A goal of the design is to create a picturesque pedestrian path around the area by creating an integrated system of bridges, foot paths and bicycle tracks.

residential buildings

public spaces

public spaces

public spaces: swimming pool

service buildings and sport facilities

quarter housing

urban villas

green areas

row housing

site plan
