The Traditional Style
A Comprehensive Analysis of Modern Interpretations of Zambian Vernacular Architecture
A Comprehensive Analysis of Modern Interpretations of Zambian Vernacular Architecture
Architecture styles in much of Zambia from Independence in the early 60’s up until the late 90’s were very Western. For most people, this was seen as a way of showing that one was modern and not old fashioned. This also meant that the urbanism was Western, and as a result, more automobile based. Over the last few years, a lot of changes have occurred in the country that has led to a move from the post colonial and European styles of architecture to traditional styles. While some would attribute this to a boom in the tourism industry, others also see an increase in the sense of nationalism amongst the people. Regardless of what the reason is, the change is good, and benefits the country in a number of ways. The purpose of this study is to showcase the simple, yet elegant methods of traditional construction still practiced in Zambia. Traditional construction involves the use of locally sourced materials to build. As a result, the architecture tends to be more location-specific and more sustainable.

This study will look into a number of specific types of building, and will show how materials are sourced, and explain why certain buildings look the way they do. Zambian buildings, though simple in design, have design touches that help make them more personalized to the owner. The combination of traditional materials and construction methods with more modern materials and construiction methods will also be studied, in order to establish a good balance of the two in making well built traditional buildings. Through this project, I hope to gain a better understanding of the architecture of my home country, and illustrate how important it is for this type of architecture to be kept alive in a rapidly industrializing country.
Roadside Refreshment Stop

This roadside refreshment stop is a good example of a modern interpretation of traditional styles of architecture. The thatch has been layered and cut at the ridge of the roof in a curved pattern, and the image of a buffalo can be seen below that pattern. This type of thatch decoration is seen throughout the country in lodges and rest stops like this.

The inside of the rest stop shows another way that modern technology is used to improve on traditional styles. The timbers used in the main structure of the rest stop have been coated in an termite resistant stain. This would not have been available for use a number of years ago, but is now more widespread in buildings like this.
Colonial Style Anglican Church

The Anglican Church shown above was completed in the 1940’s. The roof vent is very useful throughout the year, as the temperature rarely gets below freezing. This type of building shows some of the early use of corrugated metal roofing, painted green here.
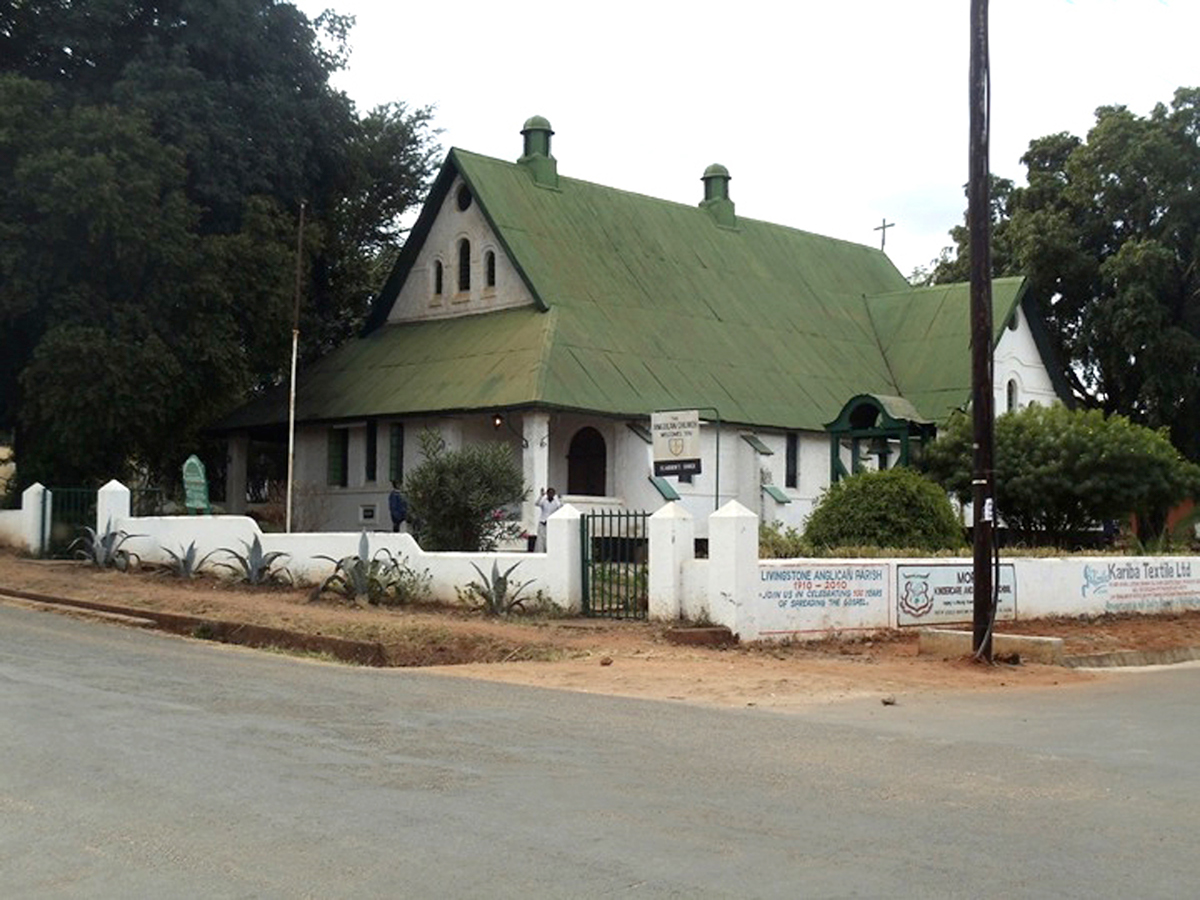
The church is located on a prominent corner in the town. This type of colonial architecture is commonly seen in major towns and cities, and on a lot of farmhouses. This simple style is also being used less as people look to more Mediterranean styles in an effort to appear modern.
Village Adobe Church
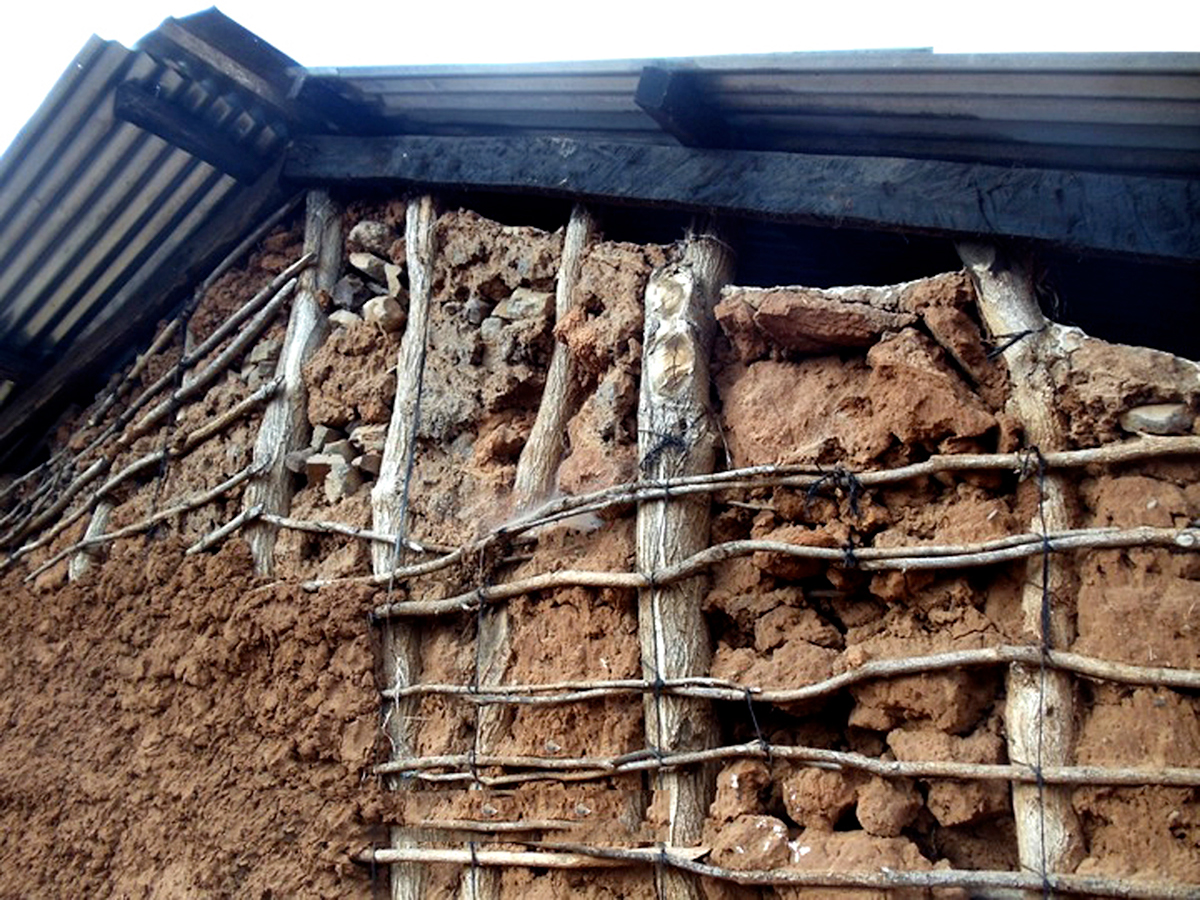
The wall shown here is formed by plastering the spaces left by the wooden framework. Once the plaster has dried, a rigid wall structure is created that makes good use of what local materials are available.

The stages of completion of this wall are shown in this image. The largest wooden pieces are used for the basic framework, and the smaller pieces are used to create a mesh that allows the plaster to adhere to it and fill in the gaps. Once the first layer is complete, a final layer of plaster is applied to finish off the wall.

The image above shows a roadside adobe church in the Southern Part of Zambia. The walls on the left side are finished, and the one on the right is awaiting paint. The darker lower part of the building is painted that way because of the splashing of dirt during rainfall that stains the lower wall.
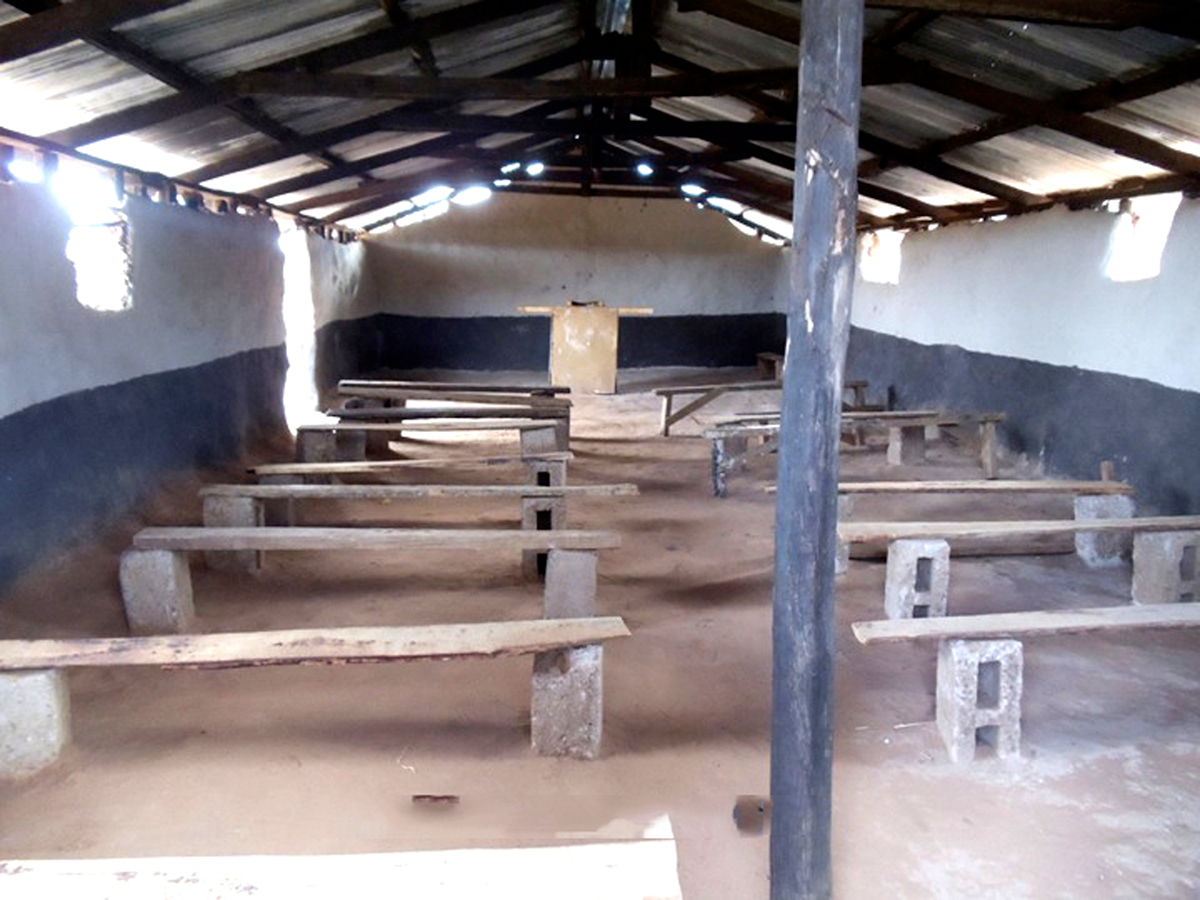
The interior of this church shows how the finished adobe walls are painted. The layout of the structure is simple, and makeshift pews are made with leftover timbers and building blocks similar in size to CMU’s. A modern roofing type is used here, with trusses and a corrugated metal roof.
Sawmill Village

This roadside supply store located west of Livingstone is known as a “Kantemba” in Zambia. This building type is popular throughout the country in rural areas as well as more urbanized areas. The type of construction is shown clearly here as using simple, locally sourced materials for the main walls and openings.

The waste timber from the sawmill is reused for the framework for storage room in the village. This makeshift structure makes the most of whatever local materials are available.
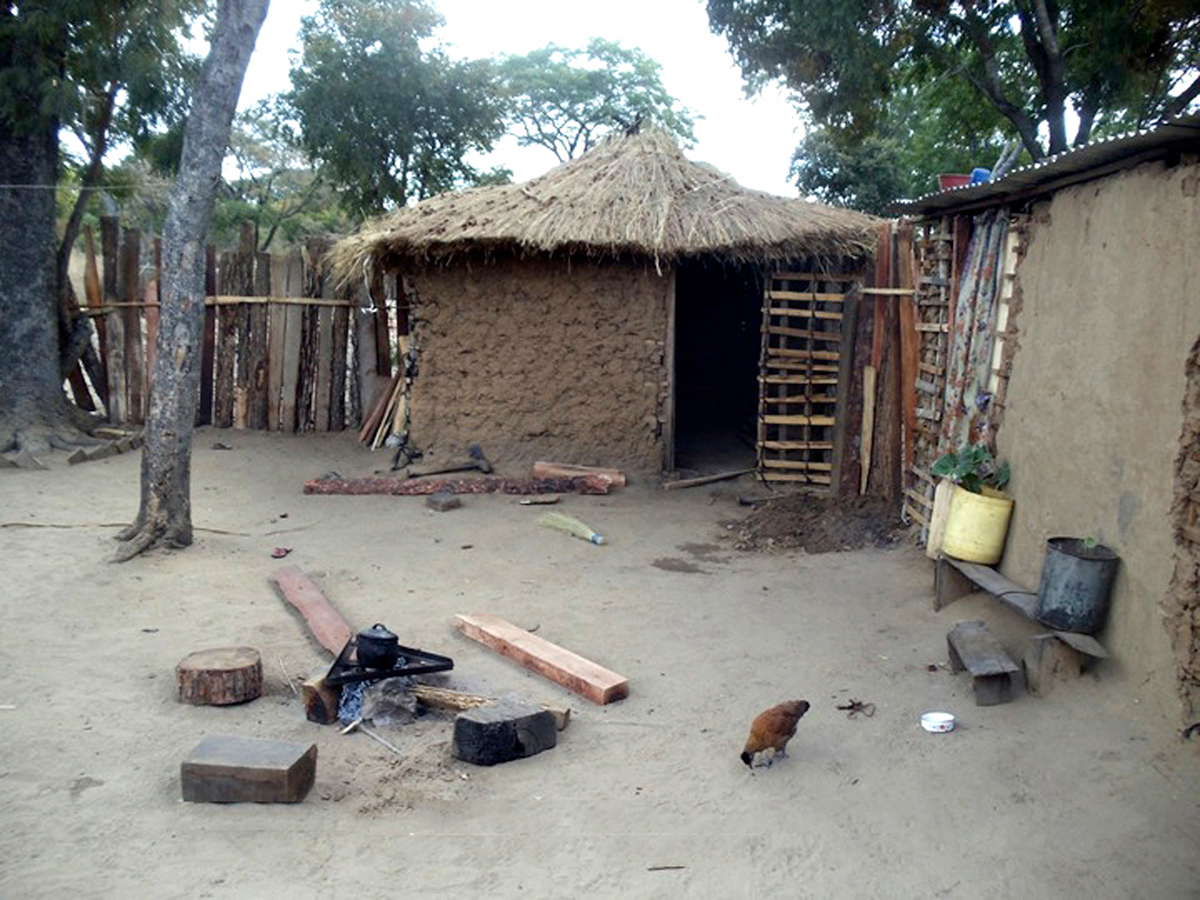
The Adobe house on the right shows the exposed section of a wall that reveals the timber waste and cut off’s that are used in the construction of the wall, acting as a basic type of rebar. These timber members add structural rigidity to the wall and help hold the building together.

This image again shows the use of what usually would be waste timber used instead to make a fence for the backyards of these houses. the owner of this backyard shown used whatever leftover wood pieces to make this fence.
Construction Materials - Wood
Wooden poles are usually used to bear the load of the roof, and to make up the roof structure itself. Termites pose a major problem when using wooden poles, which is why the trees used for building are usually very hardwoods that are more termite resistant. A variety of the eucalyptus family known as the Gum tree is used in much of the country, along with the Mopane and Mukwa trees. These trees grow locally throughout much of the country. Modern methods of construction have led to better use of the readily available materials, and treatment for wood that repels termites. These traditional materials, when combined with more modern materials, lead to better built traditional style architecture.
Wooden poles are usually used to bear the load of the roof, and to make up the roof structure itself. Termites pose a major problem when using wooden poles, which is why the trees used for building are usually very hardwoods that are more termite resistant. A variety of the eucalyptus family known as the Gum tree is used in much of the country, along with the Mopane and Mukwa trees. These trees grow locally throughout much of the country. Modern methods of construction have led to better use of the readily available materials, and treatment for wood that repels termites. These traditional materials, when combined with more modern materials, lead to better built traditional style architecture.
Mopane Tree - Colophospermum mopane

Mopane is one of the heaviest timbers in Africa. The trees grow throughout much of Southern Zambia and Northern Botswana and Zimbabwe. The density of the Mopane makes it hard to work with, but also termite resistant, which is important for the role it plays in major structural parts of buildings.
Mukwa Tree - Pterocarpus angolensis
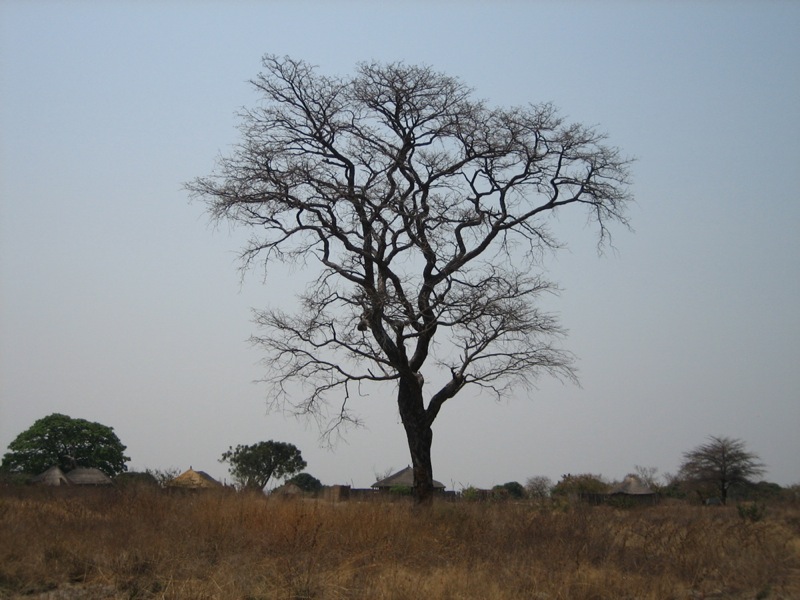
Mukwa, also known as Kiaat Tree, the Mukwa is found in more parts of Zambia than the Mopane. It is also termite resistant, and has a larger variety of uses. The uses of Mukwa wood range from furniture and curios to structural parts of buildings.
Construction Materials - Plaster

Plaster for the buildings is usually taken from termite mounds such as the one shown above. Cow dung is also used as plaster in some parts of the country. The mixture depends on how close the building is to the finished product. Moreregular mud is used in the initial stages, and as the wall is being smoothed over the termite dirt is included more in the mix.
Construction Materials - Walls

This is one part of the building which could greatly benefit from modern construction materials and methods. The use of stronger mixes in the bricks and mortar can lead to greater load capacity and result in more efficient use of the local materials. The addition of concrete or steel also improves the strength of the buildings, and leads to even greater load carrying. Modern bond beams and headers allow for stronger second floors, and larger openings in walls. Cement added to the plaster mix can improve the rigidity and improve the life of the wall, especially towards the base, where most of the weathering from the rain occurs.
Construction Materials - Roofing
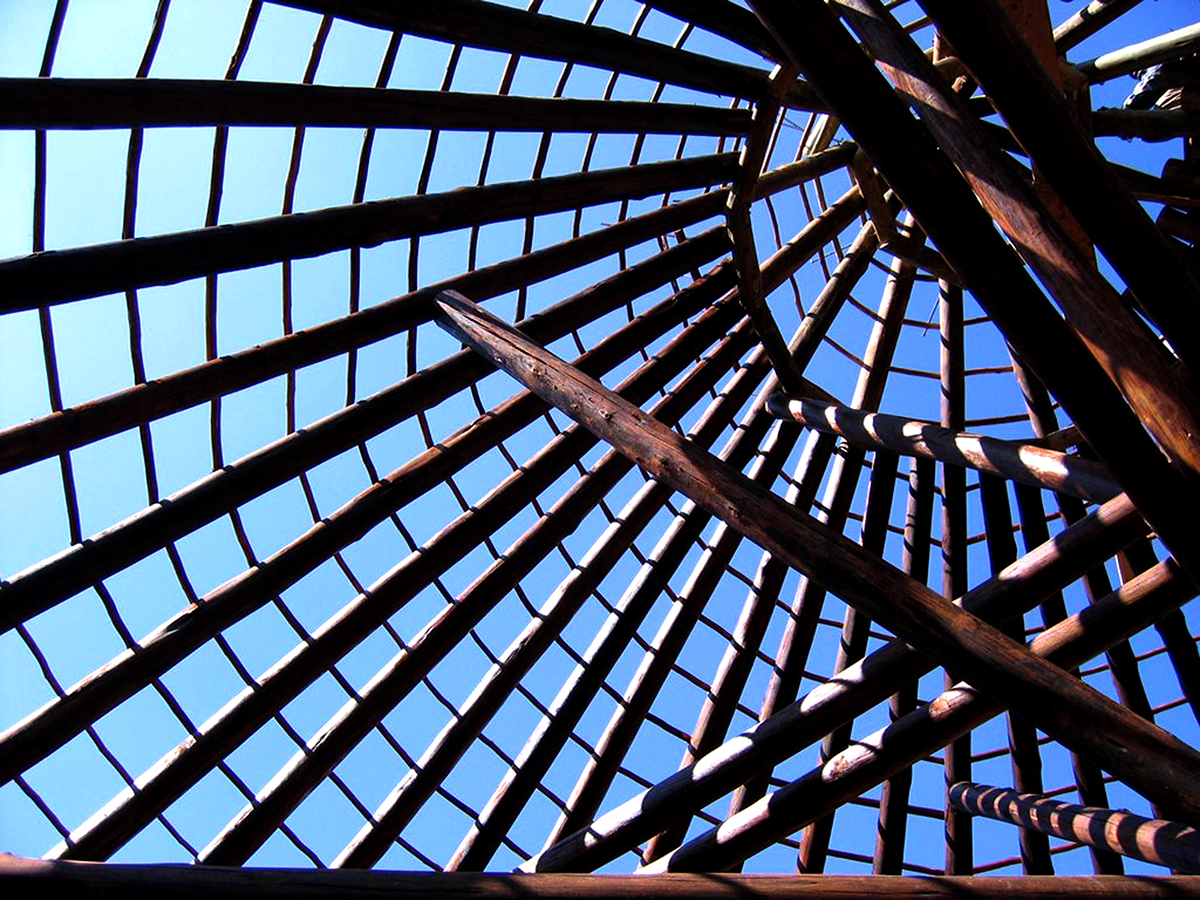

The roofing system in houses in Zambia is very important not only for basic shelter, but also because of the heavy amounts of rainfall throughout most of the country. Thatch has been used for hundreds of years Modern methods of construction that use more precise tools allow for better roof structures larger spans, and longer lasting roof components. In years before, the weight of the thatch roof increased over time, and the poles that supported the roof would end up sagging. Now, the thickness of the thatch can better be controlled because of new waterproofing methods. Also, the right sized poles can be used to support the roof load. The image above of the lodge is that of the Royal Livingstone Hotel in Zambia. The hotel shows a good combination of modern and traditional materials that result in an overall composition that is both tasteful and mindful of the vernacular styles.
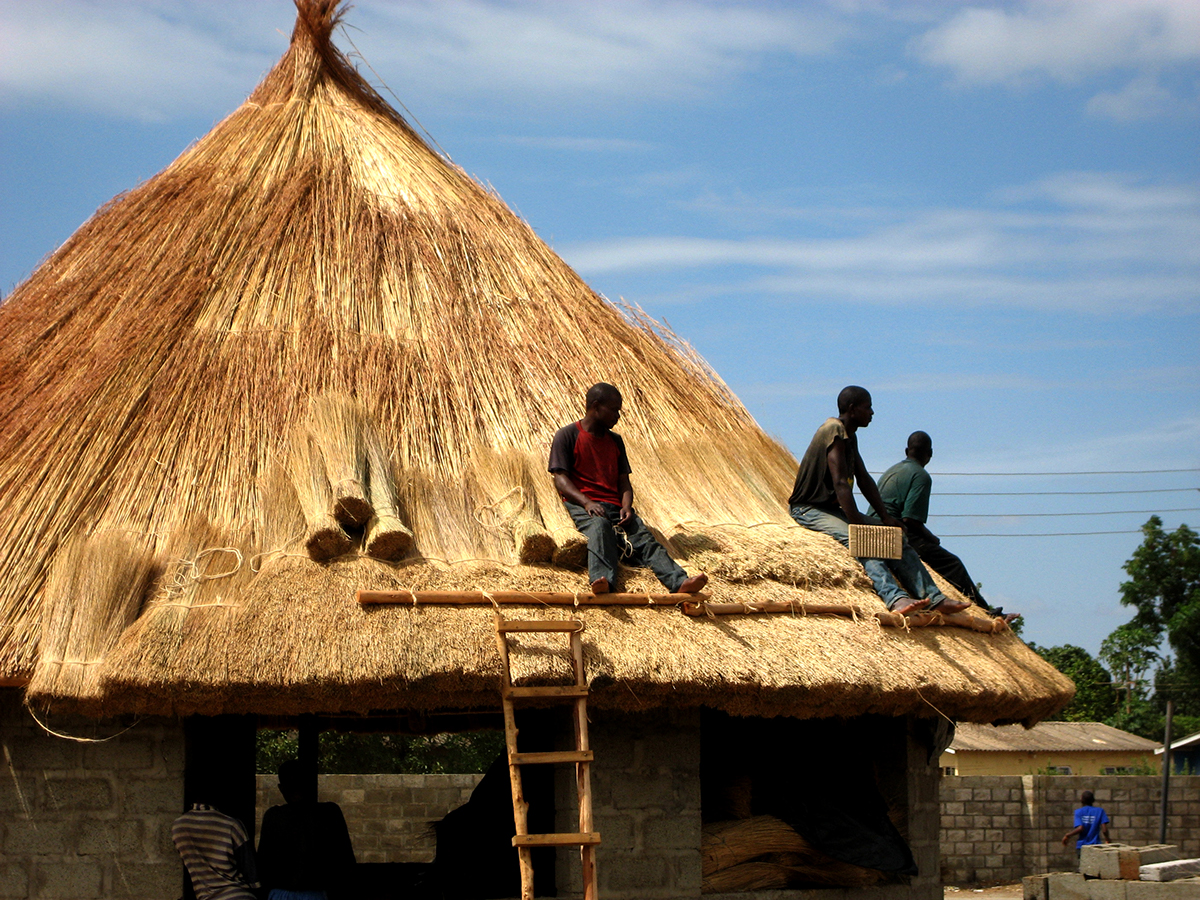
The images above show the thatching process on a community center and library constructed in Zambia. The project was funded by the Luboto Library Project, an organization which aims to provide free information and education to street kids all over the continent. The thatch is cut and neatly packed in bundles, and layered neatly, as shown in the first two images. Once the layering is complete, a protective coat is applied to the thatch that prevents rotting and repels water. as the construction process continues, the base is plastered over, and decorated, as seen in the lower two images. The finished product reflects vernacular architecture while staying modern in construction
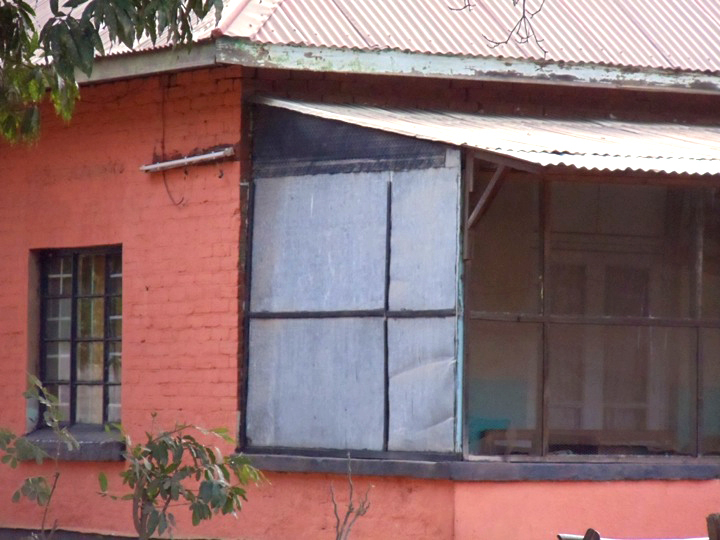

Porches are very important in Zambian Architecture. The connection with nature and outdoors can be seen in all types of architecture, and the main enclosed spaces are usually only the sleeping and eating spaces. Most activities take place in the outdoor areas. The porch is usally generous in size and screened off or has some curtains to keep mosquitoes out. The colonial house shown above also has roof vents that help remove hot air.
Conclusion

Vernacular Zambian Architecture is still seen in some parts of the country. Through
good construction practices that integrate the best of the traditional styles, along
with the best of modern architecture, the Vernacular Style can be preserved. It
is important to keep in mind some important criteria that work towards a well
composed vernacular building.
The main focus should always be the use of local materials to construct vernacular
styles of architecture. Modern materials are there merely to improve the overall
performance of the buildings by better closing off the structure and increasing
spans and loads.
Zambian culture is very connected with nature, and the design of buildings should
reflect this as well. Round structures are widely used. There is a lot of generous
use of nature to create spaces around the buildings and decorate them as well.
The connection to the outdoors through courtyards and trellises is common
in Zambia because of the warm climate. While air-conditioning is becoming
commonplace, the natural cooling provided by well shaded areas and good building
design should be the top priority.
Security is another issue that has to be dealt with. While openness is a plus in terms
of creating indoor/outdoor spaces that connect with nature, it also brings with
it another set of challenges relating to security. There are many types of decorative
burglar bars and fences that fit well into the local cultural styles.
Traditional Architecture in Zambia is important because it is something that the
people of the country can be proud of and identify with. If this type of architecture
is further improved on and promoted throughout the country, it will also help
local industries that can supply materials such as thatch and decorative burglar
bars.
good construction practices that integrate the best of the traditional styles, along
with the best of modern architecture, the Vernacular Style can be preserved. It
is important to keep in mind some important criteria that work towards a well
composed vernacular building.
The main focus should always be the use of local materials to construct vernacular
styles of architecture. Modern materials are there merely to improve the overall
performance of the buildings by better closing off the structure and increasing
spans and loads.
Zambian culture is very connected with nature, and the design of buildings should
reflect this as well. Round structures are widely used. There is a lot of generous
use of nature to create spaces around the buildings and decorate them as well.
The connection to the outdoors through courtyards and trellises is common
in Zambia because of the warm climate. While air-conditioning is becoming
commonplace, the natural cooling provided by well shaded areas and good building
design should be the top priority.
Security is another issue that has to be dealt with. While openness is a plus in terms
of creating indoor/outdoor spaces that connect with nature, it also brings with
it another set of challenges relating to security. There are many types of decorative
burglar bars and fences that fit well into the local cultural styles.
Traditional Architecture in Zambia is important because it is something that the
people of the country can be proud of and identify with. If this type of architecture
is further improved on and promoted throughout the country, it will also help
local industries that can supply materials such as thatch and decorative burglar
bars.





