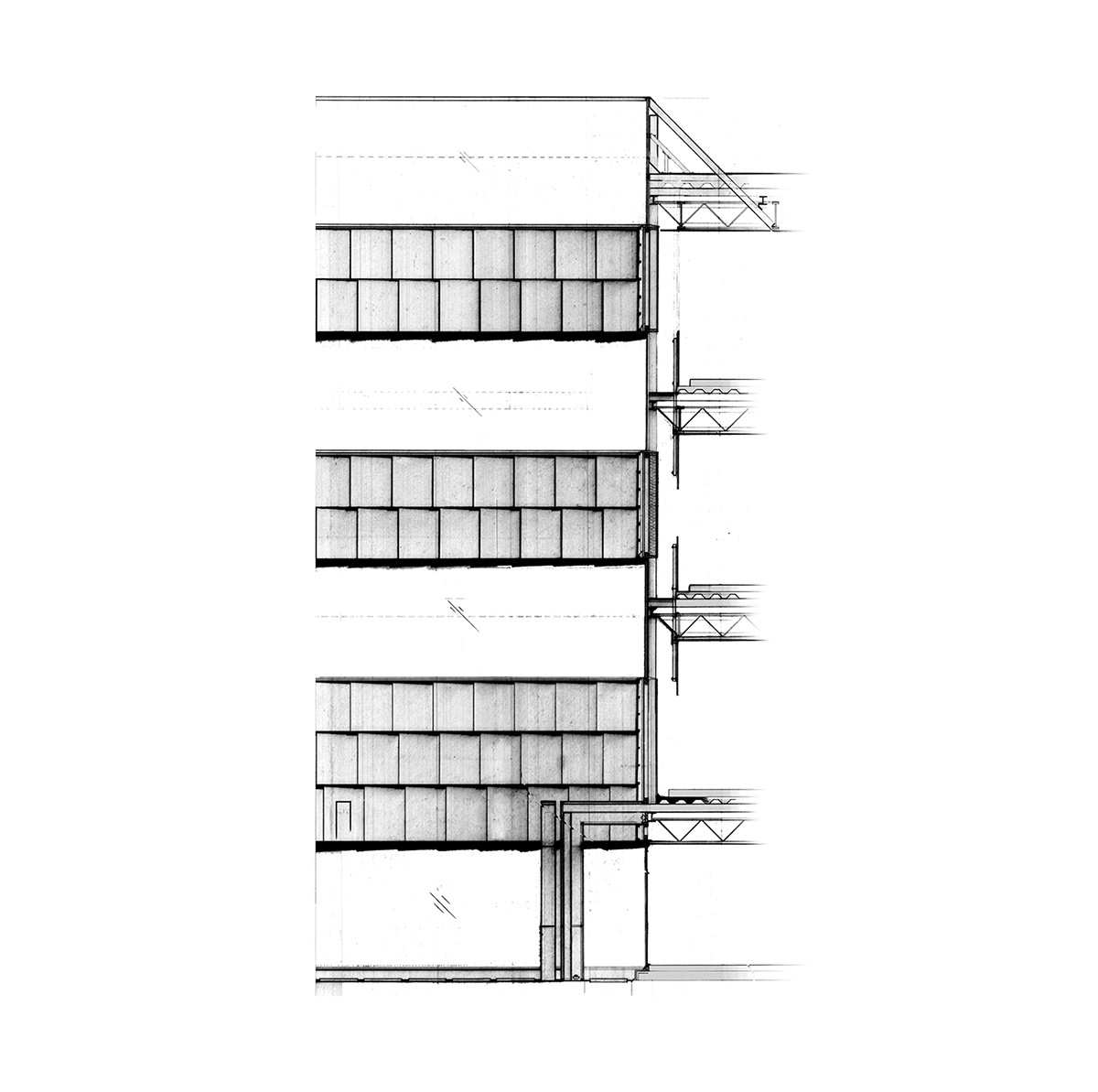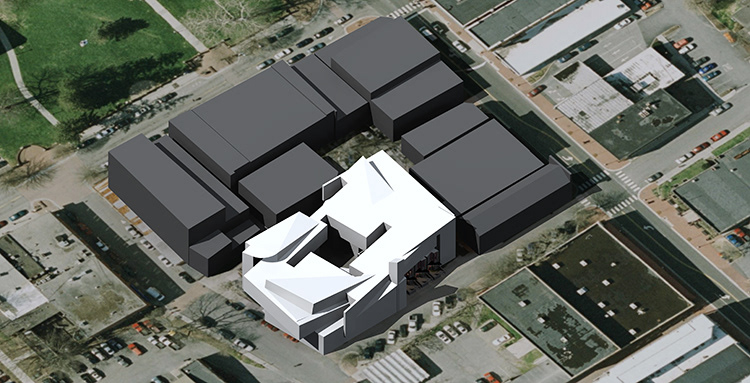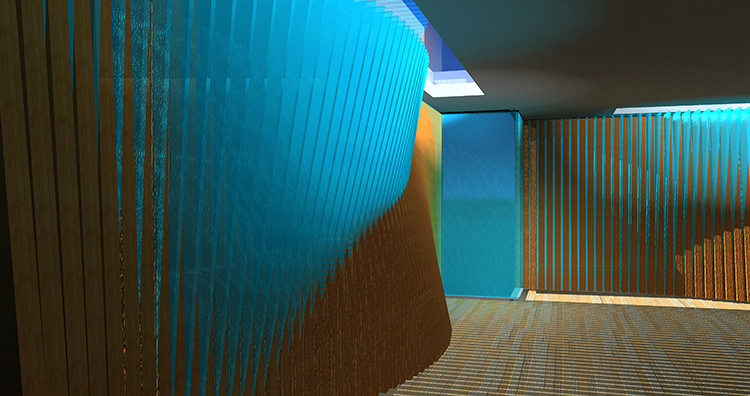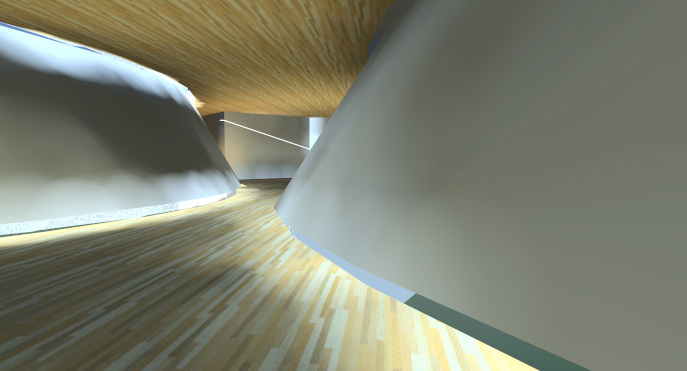3-projects
christopher paul schellhammer
christopher paul schellhammer
project one:
sculpture museum
study: space illumination
sculpture museum
study: space illumination


1st floor plan

transverse section
sculpture positions
sculpture positions

longitudinal section
sculpture positions
sculpture positions

wall section
partial elevation
partial elevation


exhibit space - light studiespaper model

exhibit space - digital rendering

sketch rendering
below grade level - bathrooms
below grade level - bathrooms
project two:
a mixed use proposition - Blacksburg, VA
corporate, residential, retail, parking and public space
a mixed use proposition - Blacksburg, VA
corporate, residential, retail, parking and public space

concept sketch

public square- center space

top - detail wall sectionbottom - longitudinal section

level two - corporate office spacewall assembly

corporate space
wall & corner renderings
wall & corner renderings

Jackson Street elevation
row homes
row homes

row homes -
upper - 2nd floor plan
lower - 1st floor plan
upper - 2nd floor plan
lower - 1st floor plan

rendered axonometricrow home unit
project three:
an arch you inhabit
an arch you inhabit

charcoal on drywall
4'x6'

axonometric

analog model
stacked drywall & modeling board
stacked drywall & modeling board

rendered interior


