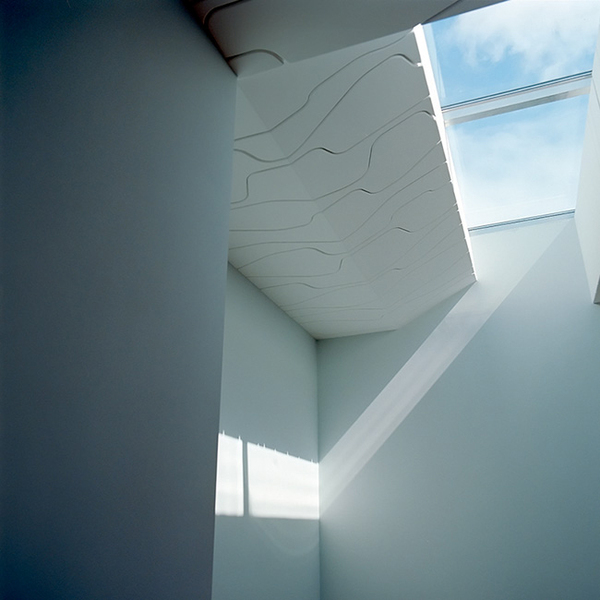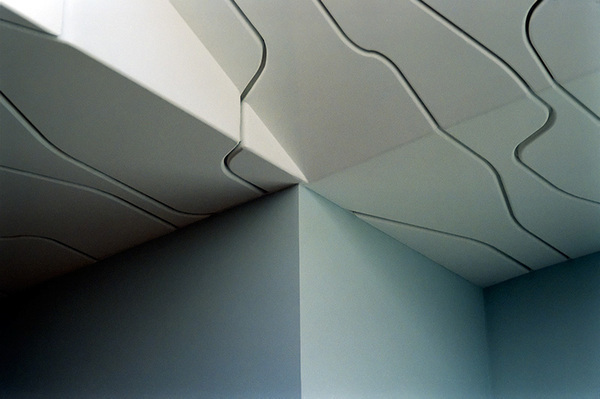Deform House
Project Status: Complete
A gallery space and bathroom addition with Thom Faulders of Beige Design as the architect of record and digital fabrication/design/consulting by Studio Under Manufacture. The variegated ceiling, rear wall, and bathroom patterning is composed of a series of milled MDF boards that modulate throughout the space; wrapping, bulging, and continuously aligning in unique ways, depending on the viewers position in the space.
My primary responsibilities for this project included resolving alignment issues with
the panel pieces, which involved modeling various conditions, preparing the files for fabrication, and coordinating the delivery and build with contractors.
Project Status: Complete
A gallery space and bathroom addition with Thom Faulders of Beige Design as the architect of record and digital fabrication/design/consulting by Studio Under Manufacture. The variegated ceiling, rear wall, and bathroom patterning is composed of a series of milled MDF boards that modulate throughout the space; wrapping, bulging, and continuously aligning in unique ways, depending on the viewers position in the space.
My primary responsibilities for this project included resolving alignment issues with
the panel pieces, which involved modeling various conditions, preparing the files for fabrication, and coordinating the delivery and build with contractors.

PATTERNING AND ELEVATIONS OVERLAY






