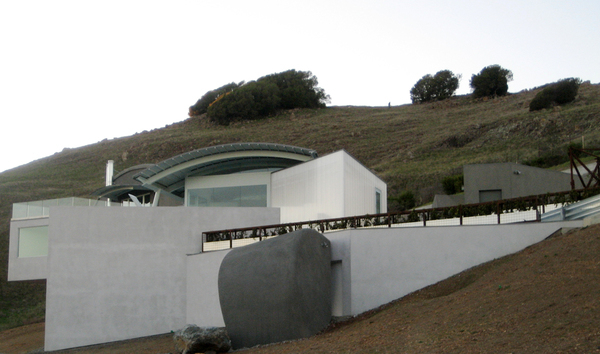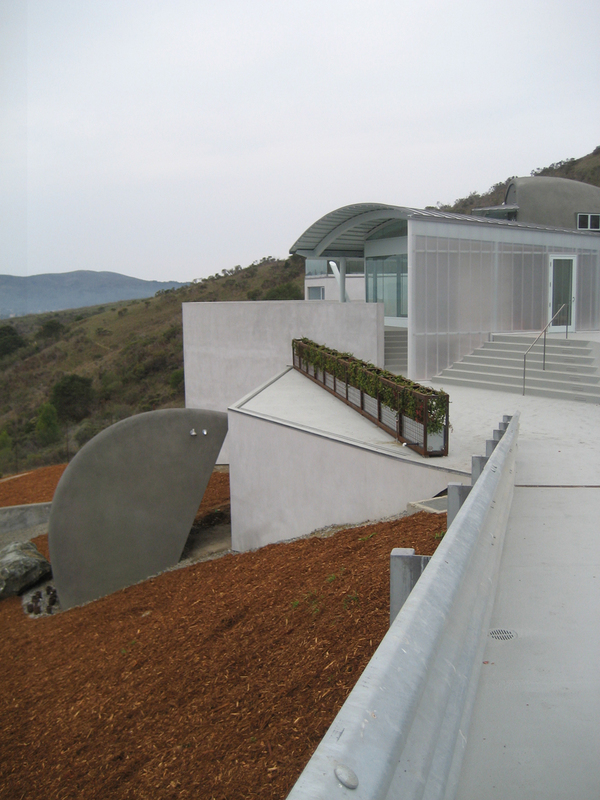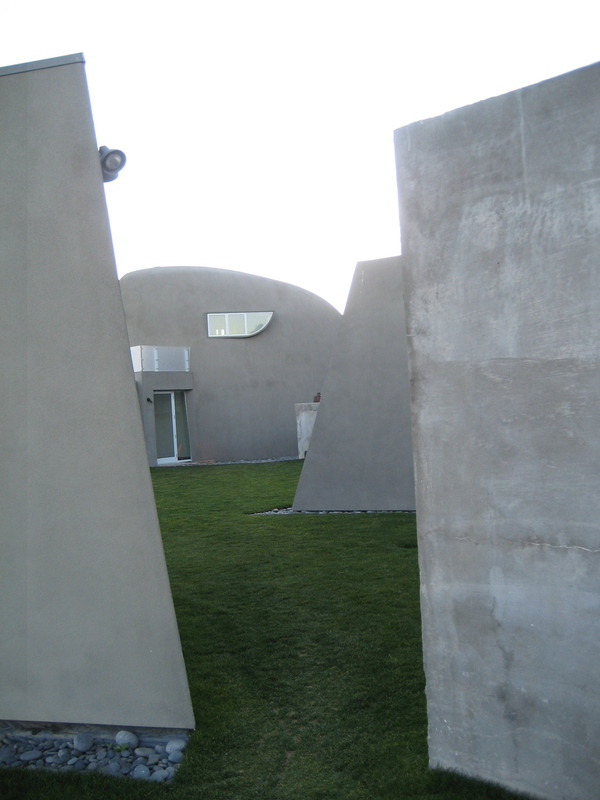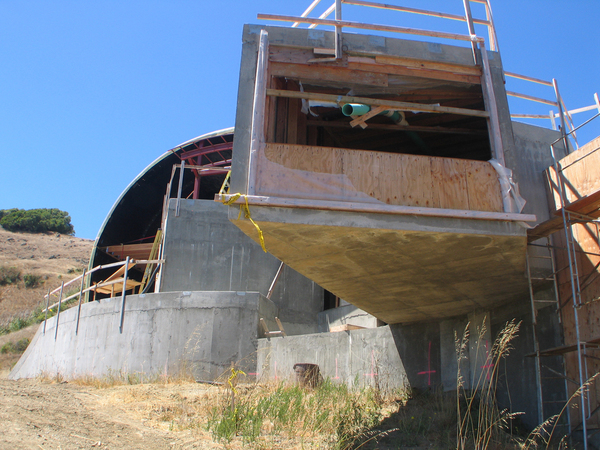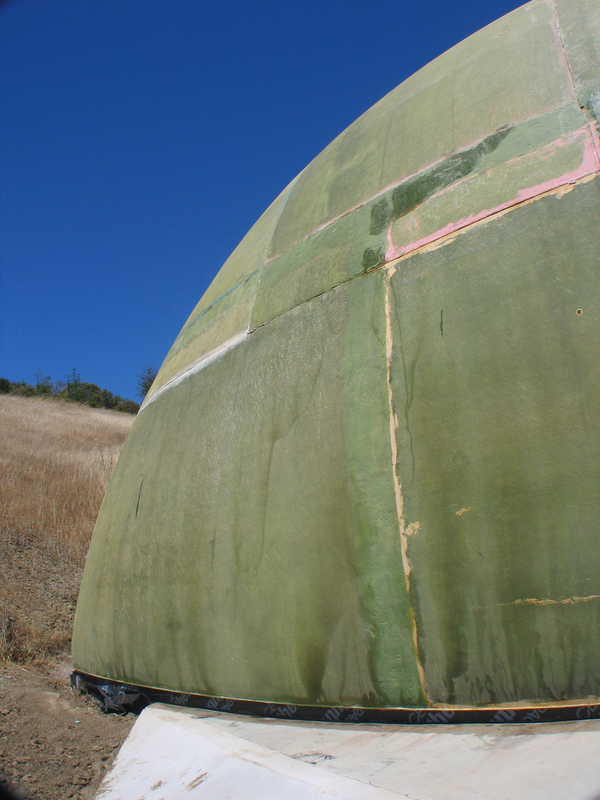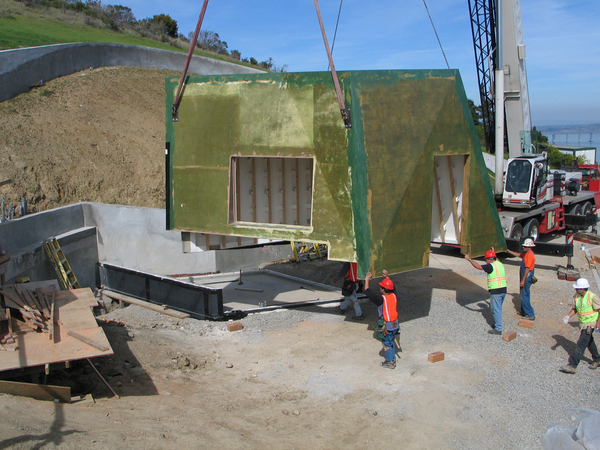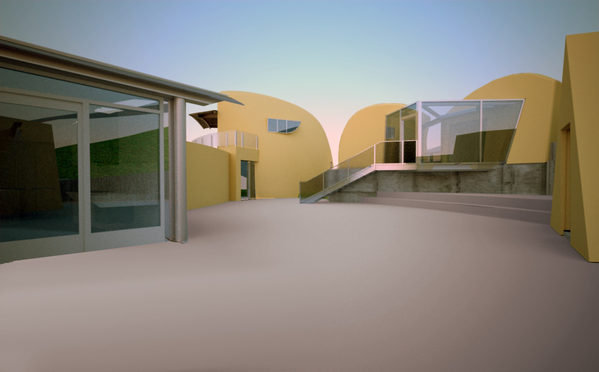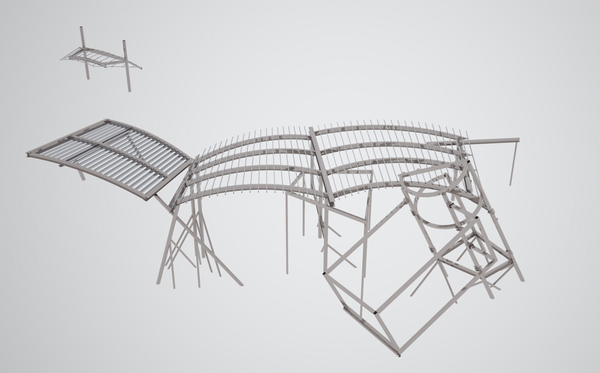LEONARD RESIDENCE
w/ Walker & Moody Architects
Project Status: Under Construction
Located in Marin County, California, this ambitious project employs a wide variety of digital techniques from conception through construction. The formal moves of the project were designed by the client, a female sculptor. To realize the forms, the artist’s clay molds were 3D scanned, imported into Rhinoceros and then given a technical “make over.”
I was contracted to handle all 3D modeling, as well as to coordinate with the multitude of contractors enlisted for the project. The model was first used as a tool to gain client and city approval. Once this was accomplished, the model then became the drawing set for all parties to reference. Boat makers were hired to create the complex forms out of FRP (Fiber Reinforced Plastic). I modeled all steel components in Rhinoceros and then exported the model to a steel detailer. The steel shop drawings were then sent back as a 3D model and checked against the Rhino model. Concrete form work was made in the model as well. It was milled by a fabrication firm and then used to create the complicated foundations, sills, and walls. Glazing, handrails, and composites were all extracted from the model as well.
w/ Walker & Moody Architects
Project Status: Under Construction
Located in Marin County, California, this ambitious project employs a wide variety of digital techniques from conception through construction. The formal moves of the project were designed by the client, a female sculptor. To realize the forms, the artist’s clay molds were 3D scanned, imported into Rhinoceros and then given a technical “make over.”
I was contracted to handle all 3D modeling, as well as to coordinate with the multitude of contractors enlisted for the project. The model was first used as a tool to gain client and city approval. Once this was accomplished, the model then became the drawing set for all parties to reference. Boat makers were hired to create the complex forms out of FRP (Fiber Reinforced Plastic). I modeled all steel components in Rhinoceros and then exported the model to a steel detailer. The steel shop drawings were then sent back as a 3D model and checked against the Rhino model. Concrete form work was made in the model as well. It was milled by a fabrication firm and then used to create the complicated foundations, sills, and walls. Glazing, handrails, and composites were all extracted from the model as well.
