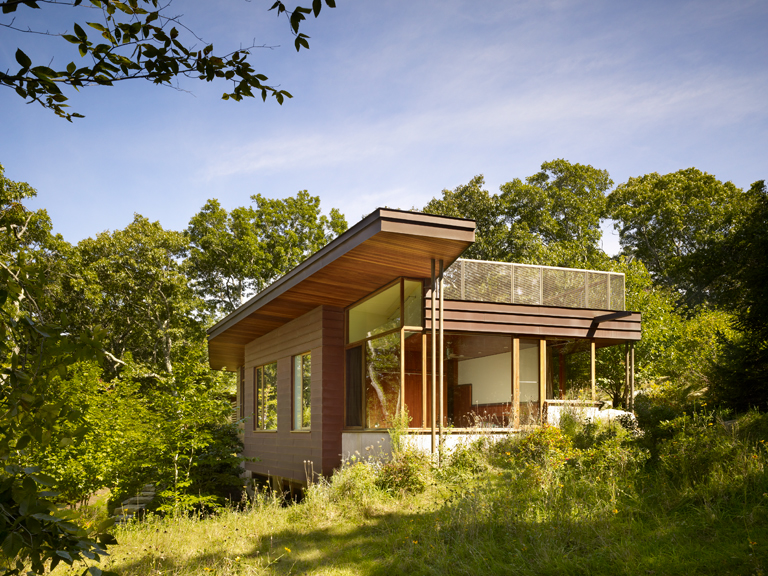Chilmark Guest House
Martha's Vineyard, MA USA
Martha's Vineyard, MA USA
The site for this modest house is on the north slope of a wooded property with views of Vineyard Sound. Unlike larger Vineyard homes, which diminish the direct experience ofthe native landscape, this project makes every effort to embed the occupant in the natural environment. The topography is steep: sloping a full story between a grassy clearing to the south of the building and woods to the north. The house, small and compact, defines the southern edge of an intimate open space—similar to a small boat tracing a path within a powerful seascape. The building’s circulation plan, porch and roof deck heighten the experience of the outdoors, encouraging interaction and exploration through routes and outlooks that provide sweeping views to the east, west and north and glimpses of the distant Sound.
The floor plan sites two bedrooms at opposite ends of the house, each with its own bathroom. A small communal area—with a kitchenette, eating area and a sitting room that doubles as a third bedroom—is located at the center of the plan,adjacent to the entry. A curtain that can be drawn between the kitchen area andthe sitting area affords greater privacy. The design incorporates abundant natural light throughout, filtered in part by the surrounding trees, creating airy spaces in counterpoint to the rich teak, mahogany and cork interior palette. The exterior material palette includes pigmented concrete, stone,copper, cedar, and fir—linking it to the main house and the New England region.
The floor plan sites two bedrooms at opposite ends of the house, each with its own bathroom. A small communal area—with a kitchenette, eating area and a sitting room that doubles as a third bedroom—is located at the center of the plan,adjacent to the entry. A curtain that can be drawn between the kitchen area andthe sitting area affords greater privacy. The design incorporates abundant natural light throughout, filtered in part by the surrounding trees, creating airy spaces in counterpoint to the rich teak, mahogany and cork interior palette. The exterior material palette includes pigmented concrete, stone,copper, cedar, and fir—linking it to the main house and the New England region.






