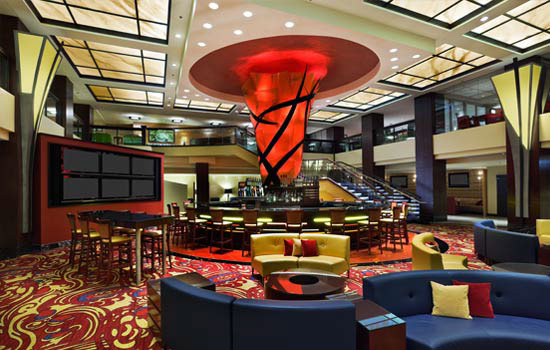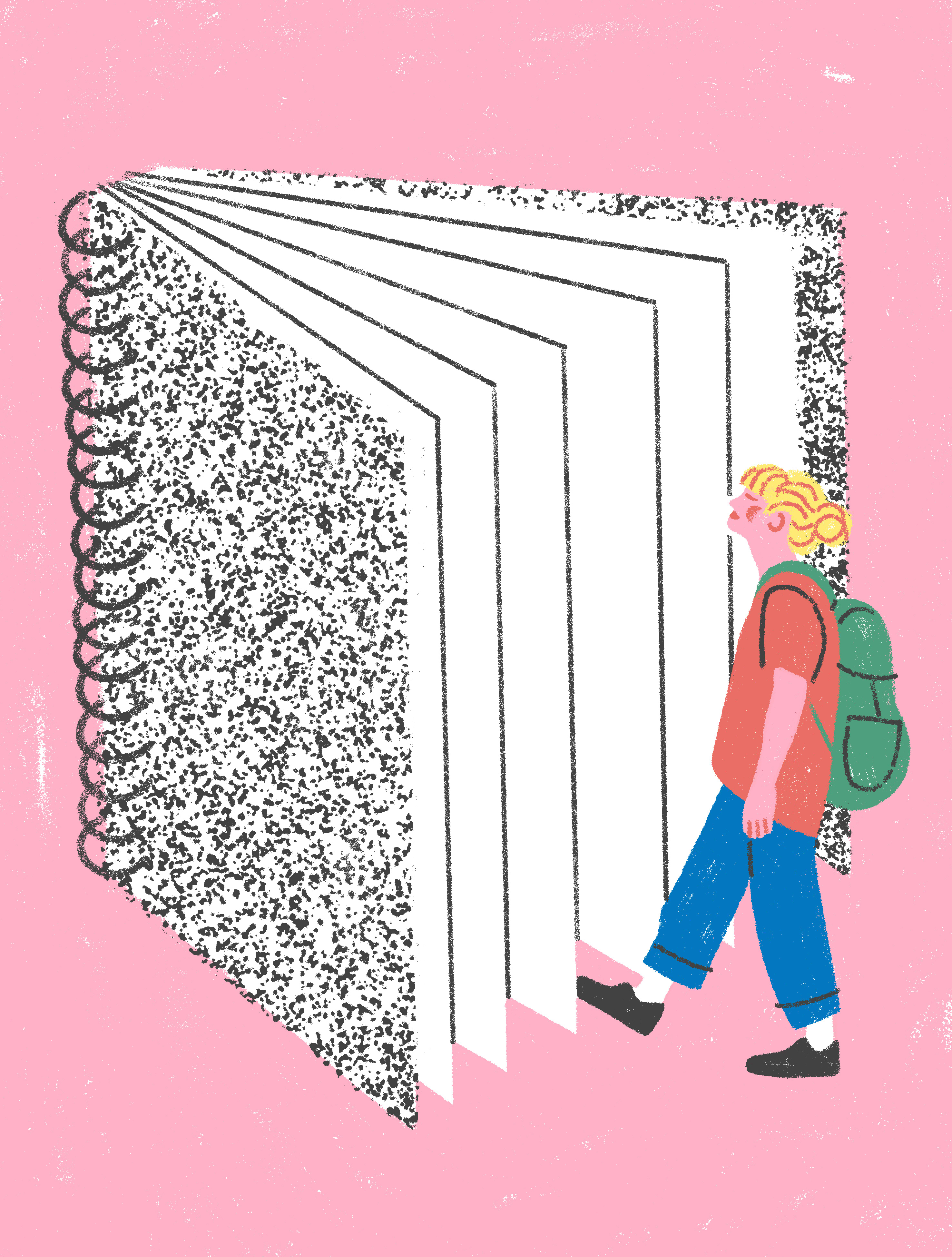Marriott
Chicago Downtown Magnificent Mile
Chicago Downtown Magnificent Mile
A major goal for the renovation at Marriott Downtown Chicago was to integrate Marriott International’s Great Room Concept into the once traditional lobby layout of this gateway property located along the Magnificent Mile. The scope of the project included renovation and relocation of the restaurant and elite zone and finish updates to all public corridors, meeting rooms and ballrooms. I was given the tasks of creating presentation graphics and material boards, finish palettes, FF&E specifications, developing details, & ensuring continuity in all spaces being renovated. I worked closely with the custom lighting and carpet manufacturers, furniture and fabric companies, art dealer and millworker as well as the Marriott Procurement Department to ensure realization of our initial design concept into reality. I took part in the initial and final walk-throughs of the hotel and attended bi-weekly meetings during the construction process.

Conceptual floor plan indicating various zones in the lobby.

Lobby Material Board

Check-in "Pods"

Design drawings for Check-in "Pods"

Concierge

"Cocktail Cubbies" featuring a banquette wall, custom carpeting and curved lounge pieces.

The "Individual Zone" offers respite to hotel patrons.

The Great Room of the hotel lobby features central bar and a variety of lounge seating.



