The Village
BEEF & WINE RESTAURANT
location: st. Karl Marx, 51, Berdyansk, Ukraine
function: restaurant
area: 220 m2
status: realization 2015
designers: Vladimir Nepyivoda, Dmitry Bonesko
photo: Andrey Kudin
Description:
The restaurant consists of two levels. On the ground there is an entrance. The stairs led to the second floor where there is a bar and a distant hall. The designers were challenged to create two zones with different atmosphere to give guests the choice where to stay and how to spend time.
In the first hall there is a stained-glass window and lots of natural light. It was designed for the active pastime. Here the mood is created by walls and ceiling lined with old gray board. The wood texture contrasts nicely with metal panels. In the evening when the lamps are switched on the atmosphere becomes more chamber and cozy.
The first room and bar area are united by the rack in the ladder passage. In the distant room there are no windows, so it was decided to create a lounge atmosphere using visually soft fabric panels. Installation from the nails in the form of cow silhouette became a bright memorable accent. It is worth noting that this idea belongs to the customer.
Creating an open space without isolated areas was another task that designers managed to solve. When it was impossible because of the architectural characteristics, designers linked the zones with visually similar materials.
A lot of bright details explain and expand the restaurant name The Village: installation from the pitchfork, a table with bio fireplace looking like a joiner’s bench, vices, live fire and ceramic figures of bulls made by artist Olga Gavrilova for this restaurant. Chairs were made by Ukrainian designer Vladimir Veshtak specially for the restaurant. After adjustments the prototype of this chair was put into serial production.
0
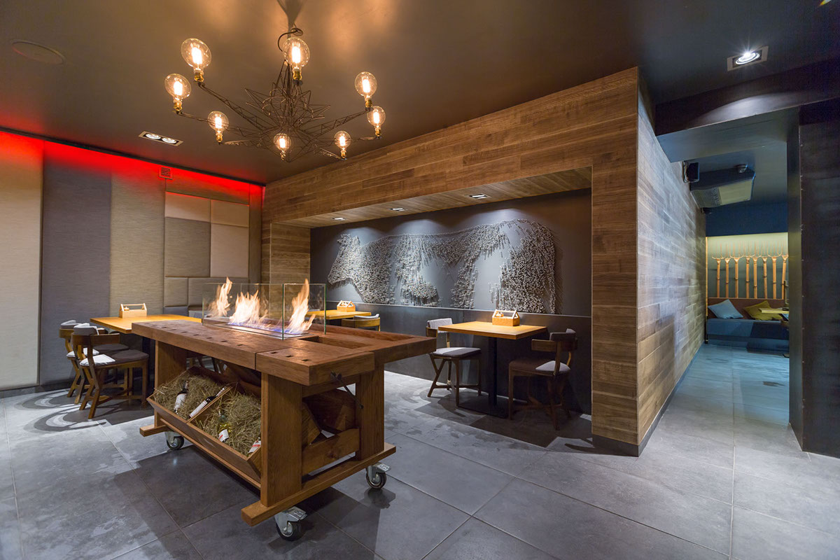
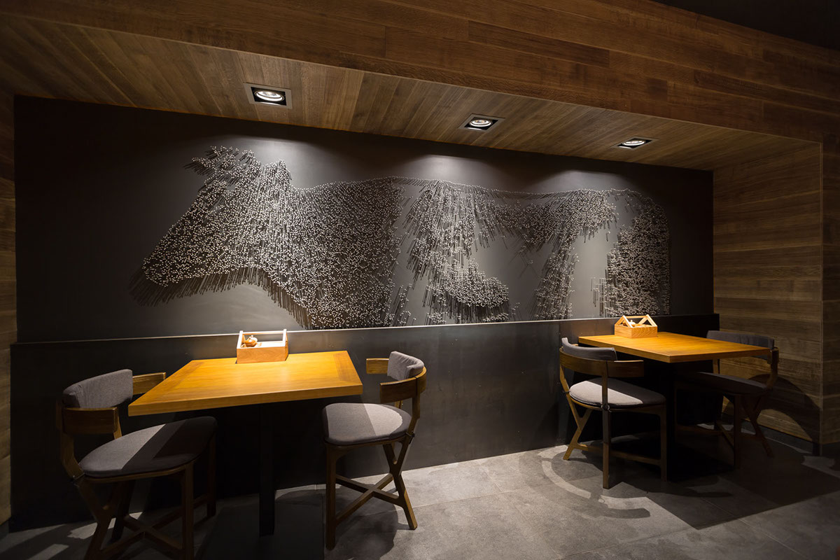
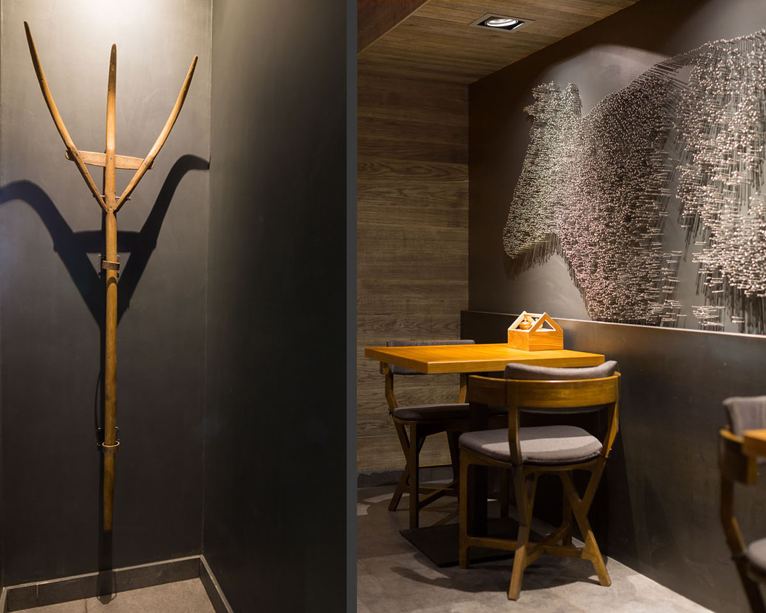
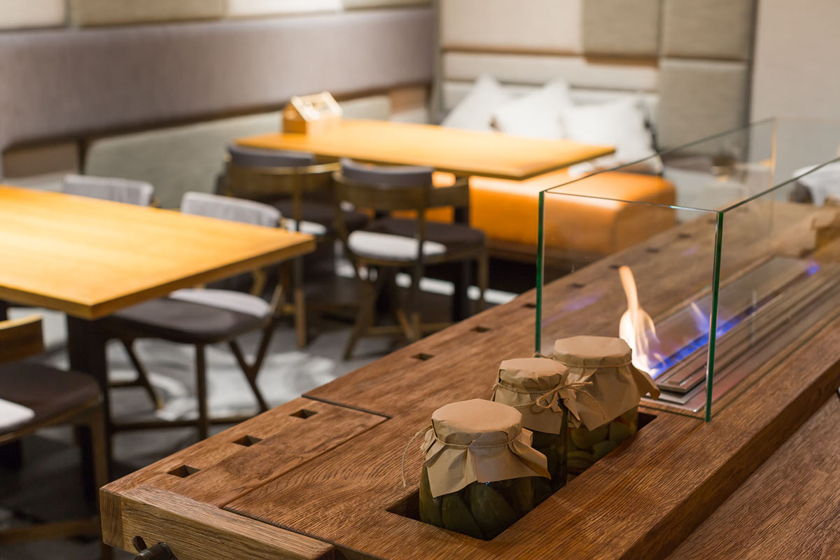
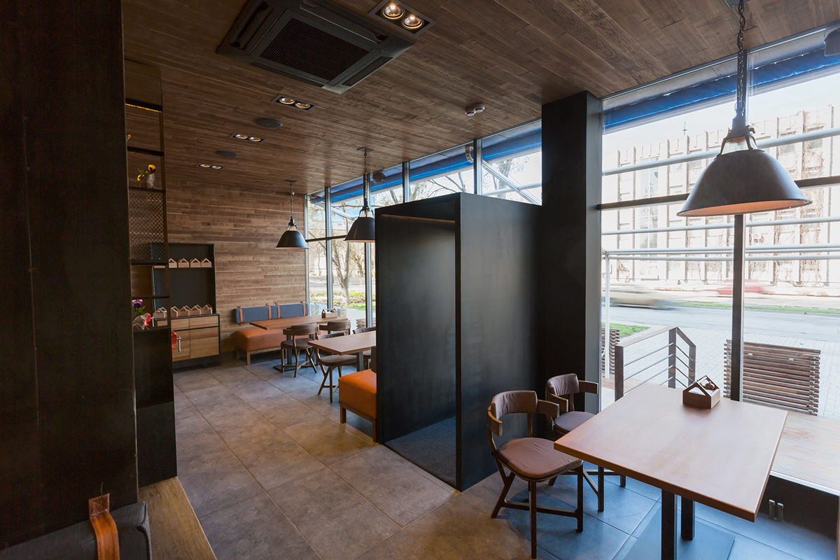
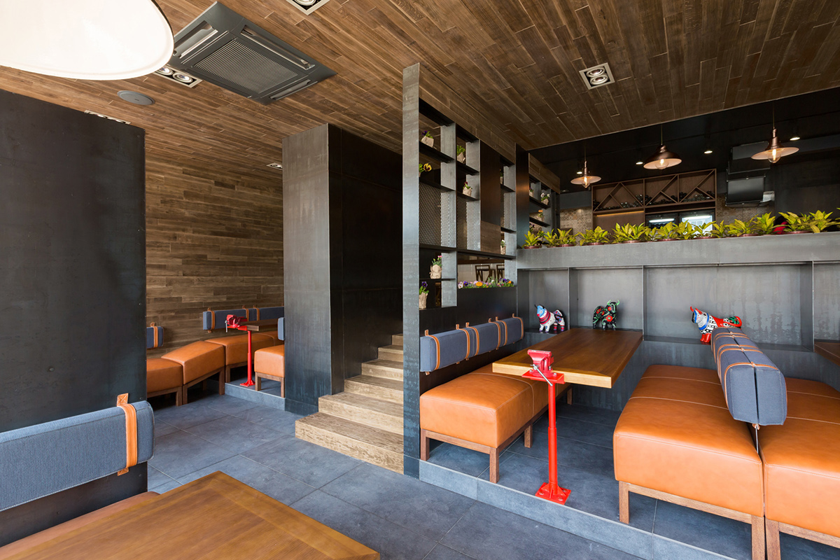
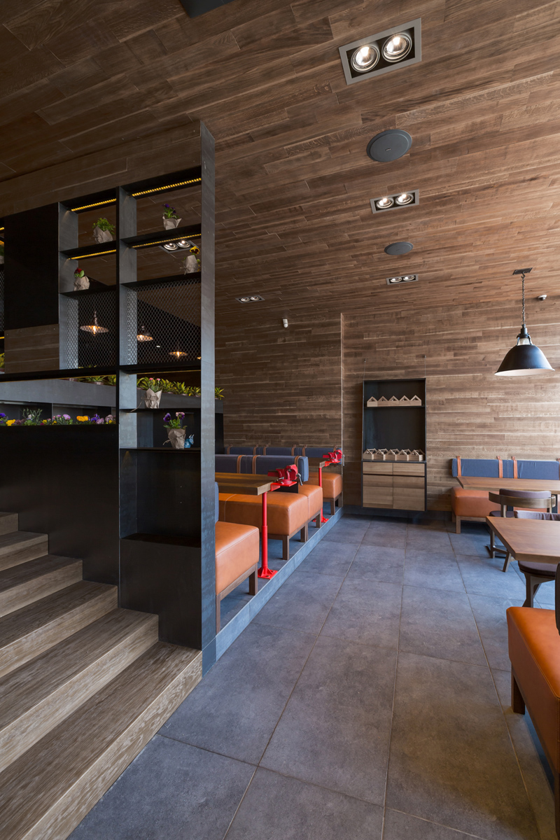
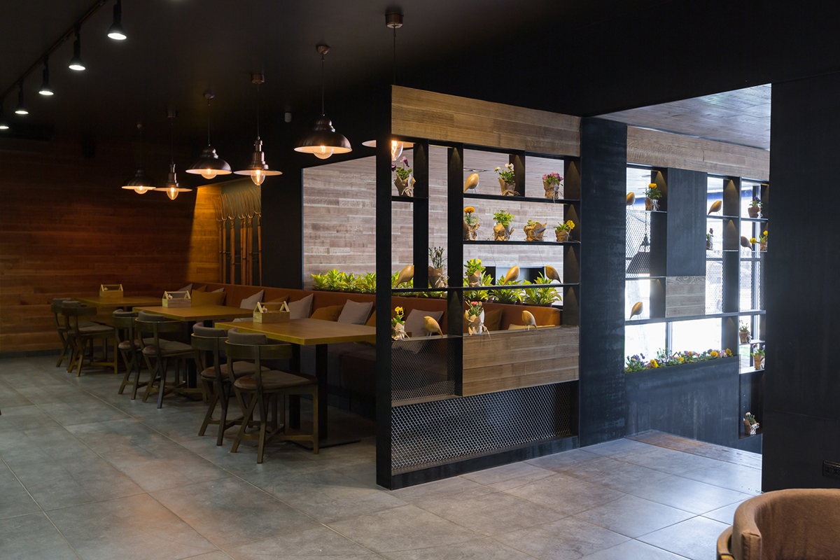

Пространство ресторана состоит из двух уровней. На первом – входная группа, а на втором, куда ведет лестница, расположен бар и дальний зал. Перед дизайнерами стояла задача создать две зоны с разной атмосферой, чтобы предоставить гостям выбор, где расположиться и как провести время.
В первом зале витражное остекление и много дневного света, он предназначен для более активного времяпрепровождения – настроение здесь задают стены и потолок, облицованные старой седой доской. Фактура дерева красиво контрастирует с металлическими панелями. В вечернее время, когда включаются лампы направленного света, настроение в помещении становится более камерным.
Расположенный на нижнем ярусе первый зал и зону бара сверху объединяет стеллаж в лестничном проходе. В дальнем зале нет окон, поэтому в нем было решено создать лаундж-атмосферу за счет использования визуально мягких тканевых панелей. А ярким запоминающимся акцентом стала инсталляция из гвоздей в виде силуэта коровы. Стоит отметить, что эта идея принадлежала заказчику.
Создание единого перетекающего пространства без изолированных зон – еще одна задача, которую удалось решить дизайнерам. Там, где полностью открытый объем не получалось создать из-за архитектурных особенностей помещения, дизайнеры объединяли залы с помощью визуально созвучных материалов.
Привлекают внимание детали, дополняющие образ названия The Village: инсталляция из вил, стол с биокамином в виде столярного станка, верстаки, живой огонь и керамические фигуры быков, созданные для ресторана художником-керамистом Ольгой Гавриловой.
Стулья разрабатывал предметный дизайнер Владимир Вештак специально для этого заведения. После корректировок прототипа эта модель стула была запущена в серийное производство.
