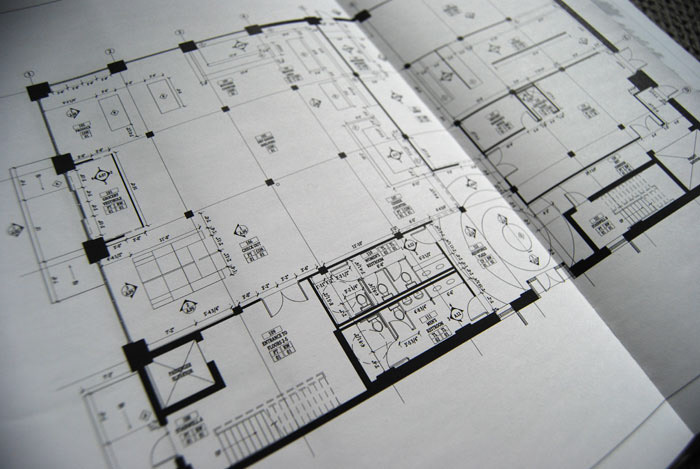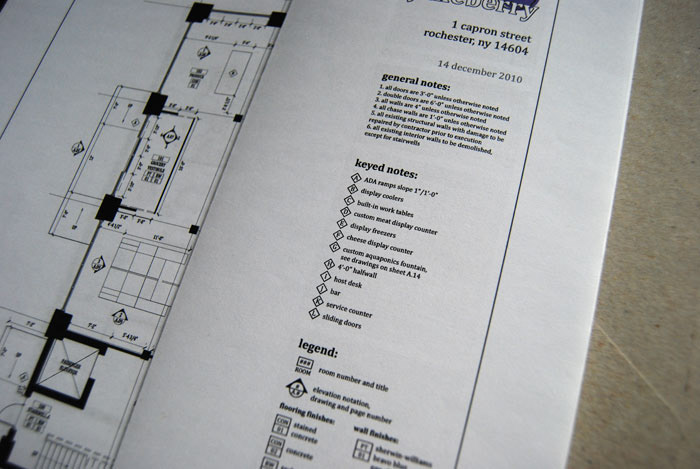a 5-story food process learning center
When I returned to school after researching urban farming with Ziba, my studio class was assigned an adaptive reuse project. We visited an old, industrial building in Rochester and each of us spent the rest of the semester developing its programming and designing its interiors.
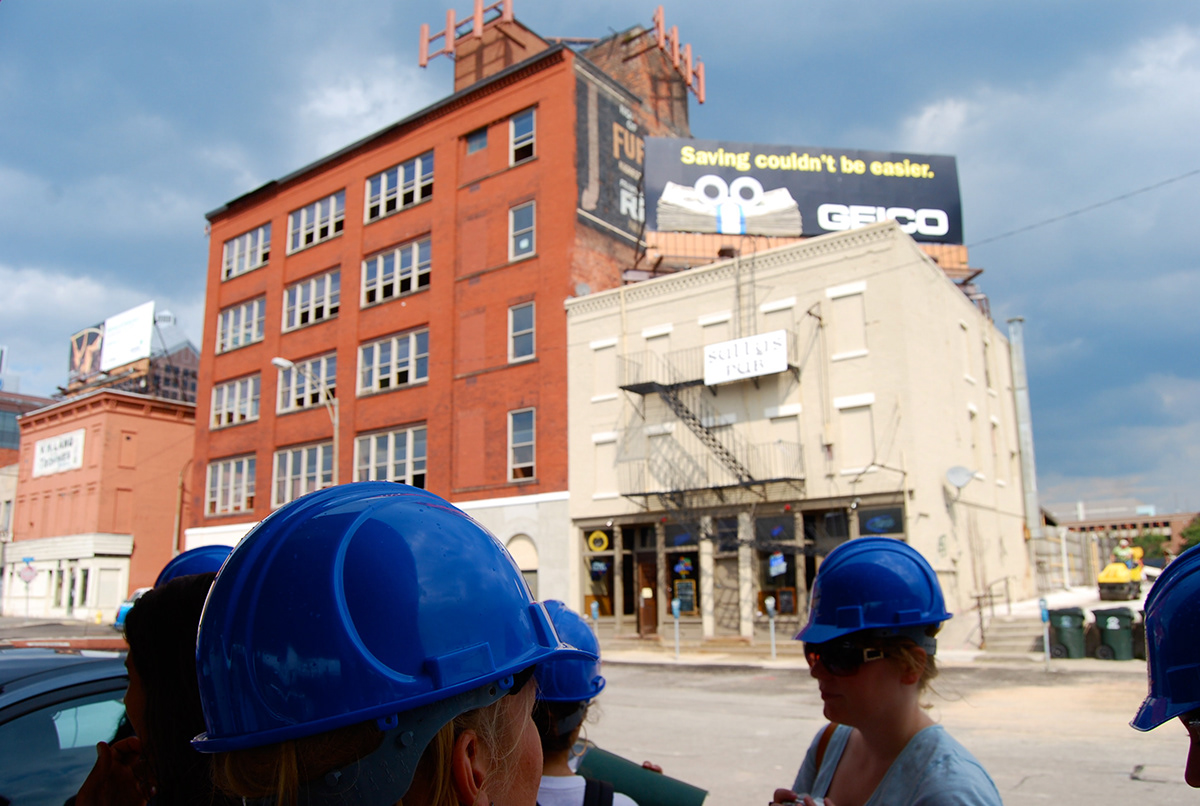
The brick building on the left is our subject

Research:
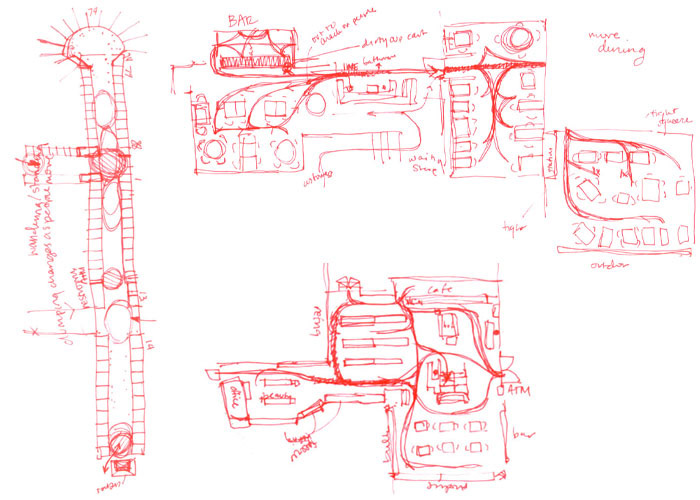
Observational mapping at Ithaca farmer's market, Greenstar grocery, and Moosewood restaurant
In addition to the initial research at Ziba, interviews with friends and Ithaca residents helped me to discover barriers and motivators to growing food:
Barriers
Lack of knowledge Many people assume that since they live in an apartment, or don't have much time, growing their own food is not a possibility. If they do have space and time, people often feel like they don't know how to start.
Social identification One interviewee said, "I don't eat salad. I can't grow a tuna sandwich, so why would I have a garden?" Growing food is often connected with a "crunchy granola", pretentiously healthy and ecologically-friendly lifestyle. If a person doesn't identify with that, they're less likely to consider growing food for themselves.
Motivators
Food The beautiful, delicious, fresh produce that comes from the hard work of gardening gives gardeners a sense of pride, and everyone else can taste the difference.
Community People love to come together around a garden. Sharing tips, seeds, and even full plants connects neighbors, and gardening outside their houses gives people a low-risk point of interaction.
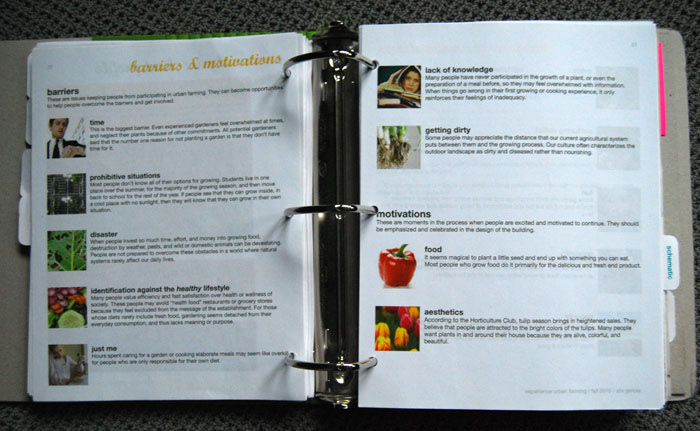
A detailed exploration of barriers and motivations, from interviews
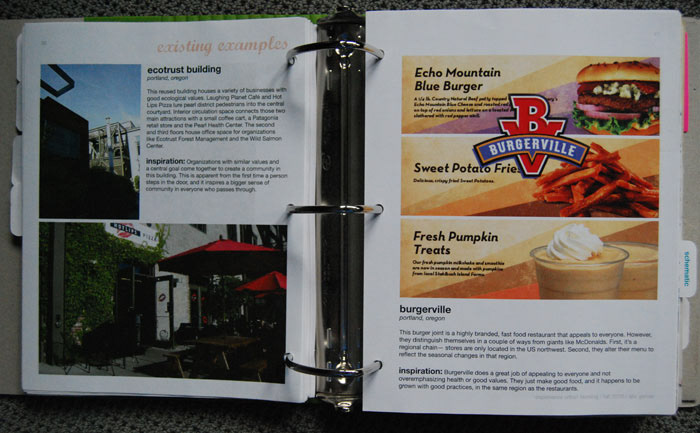
Precedents help understand past successes. Portland's Ecotrust building gathers a variety of organizations who share the same ecological values under one roof. Burgerville, a Pacific Northwest burger chain, uses seasonal, local ingredients in a very approachable way.

Ideation:
After understanding important precedents and context, I began to think about what the building should contain and how spaces could support subtle and formal learning about the food process.

This stacking diagram shows the programming I created for each floor of the building. Ideally, people will be pulled in from the street through low-commitment interactions like eating a meal at the restaurant, or buying something at the grocery store. As they get to know the building, they can work their way up, continuously learning more about food as they go!

These adjacency diagrams helped in planning which spaces in the building need to be near to or separated from other spaces.
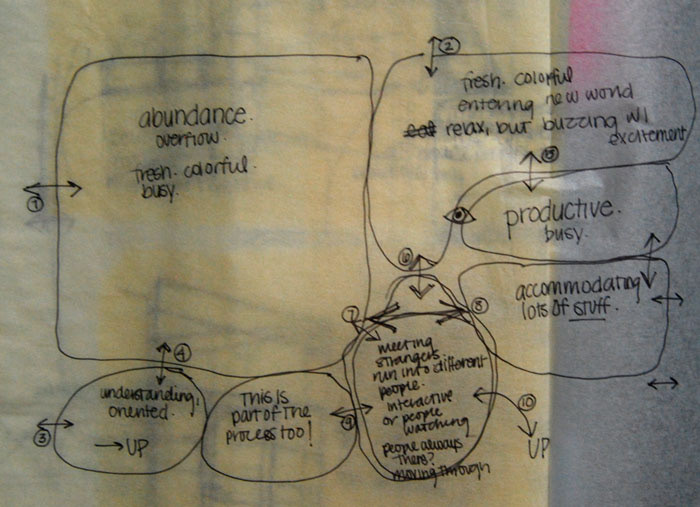
After planning adjacencies, blocking diagrams helped understand how spaces could interact with each other within the walls of the building.
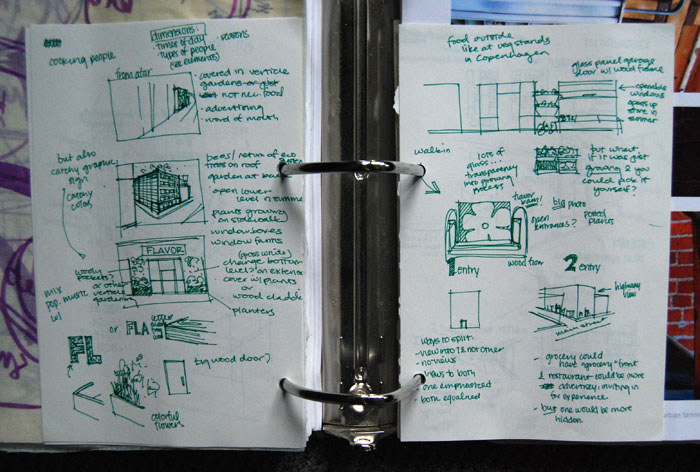
More detailed sketching helped to visualize spaces from eye-level perspectives.

Final Design:

The first floor contains the grocery store, restaurant, and a plaza that connects all of the spaces internally.
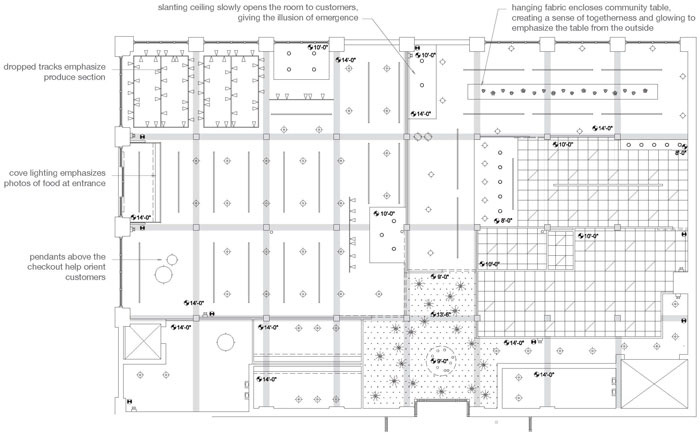
This reflected ceiling plan highlights lighting choices which showcase and promote fresh produce, orient customers in the space, and build community, among other functional requirements.

All lighting and furniture was chosen for a combination of bright colors and natural elements, things that are grounded in nature and natural processes, and that also have an element of fun and modernity. This was to counteract the "crunchy granola" personality crisis, and to invite everyone to feel welcome in the space.
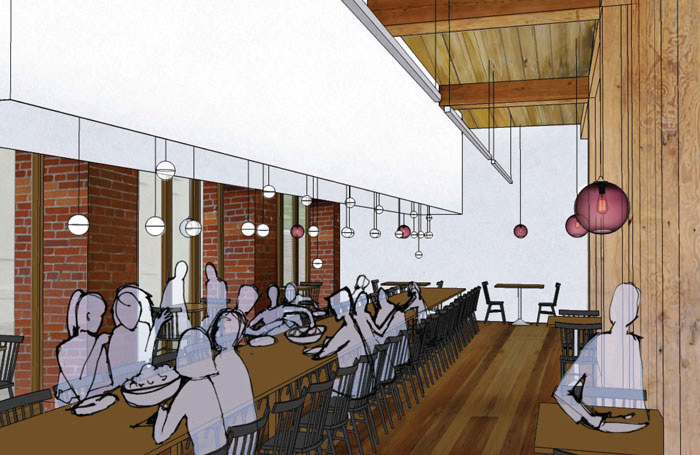
In the first floor restaurant, a long community table encourages guests to overhear conversations and make new friends. Hanging fabric overhead creates a smaller space within the larger dining room, and helps everyone at the table to feel more connected with each other.

The grocery store utilizes imagery of produce before it was harvested and after it has been prepared to inspire shoppers to be adventurous and try new things. Recipe cards could also be available near relevant ingredients. One student I interviewed explained that whenever he buys produce at the farmer's market without a recipe in mind, it goes bad before he has a chance to make something with it.

Juneberry's 5th floor combines a kitchen for cooking classes with housing for the "Juneberry Program", an intensive food getaway where guests stay in the building and take advantage of all of its classes and experiences. There are two sizes of rooms available: "apartments" with small-scale urban farming methods, and smaller "rooms" for shorter or less expensive stays.

This section shows the wall between the kitchen and the northern apartments. Vertical gardens and bookshelves provide sound insulation from cooking classes and lounge conversations.
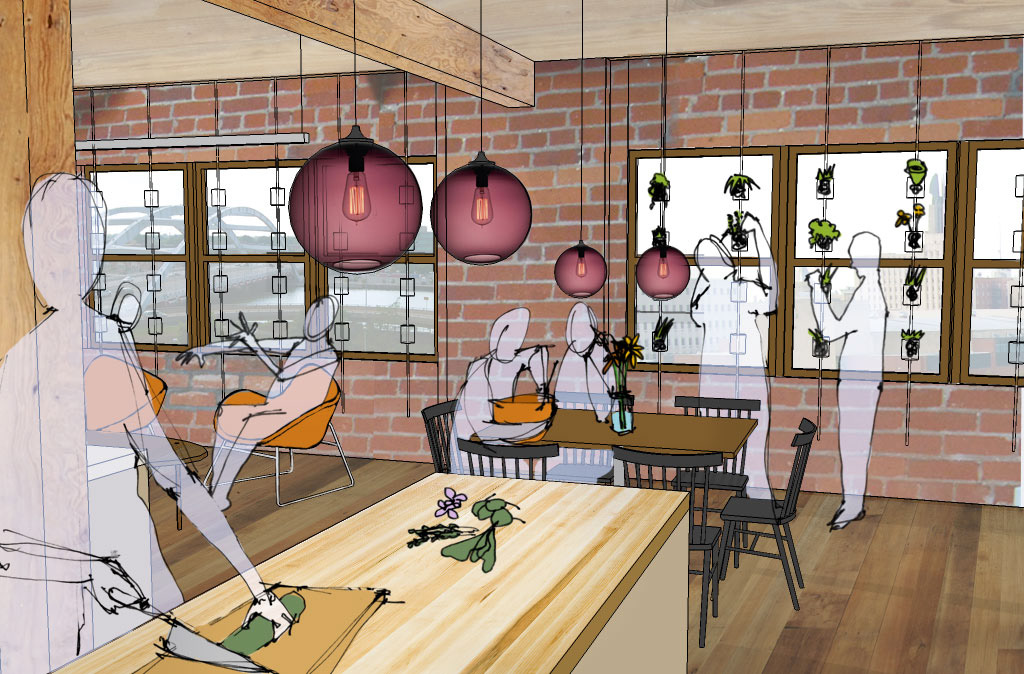
One of the program apartments in use for a participant dinner party.

Construction Documents:
