
agorà solari MIL | Milano - Italy
a biomimetic approach to urban regeneration
BArch 2009-2011 | Biomimetics
a biomimetic approach to urban regeneration
BArch 2009-2011 | Biomimetics
The masterplan of Agora Solari takes the form of four individual buildings, all with different functions, but working together as part of a larger synergetic system. The architecture of the buildings tries to encompass principles followed by Milanese architecture. For this reason, the buildings are designed on the exact boundaries of each site, and courtyard forms are subtracted to maximise the penetration of natural light. Solar orientation and anticipated use of each space further carved each block into a sculptural form, promoting the maximum use of natural light, air and views in and around each building.The aim was to create modern architecture that follows the rules of its surroundings. Looking at the masterplan as a whole, the four buildings try to establish a new courtyard between them, a public piazza that links all spaces and occupations with each other, and allows for interaction and socialising of visitors and occupants.
The biomimetic approach to this project was to attempt to create a new part of a forest within one that has already been established; an architectural forest.Light affects the form of each space, its growth and light use, and its alteration/adaptation over time as the space grows. This was important in the design process. The buildings have pergolas and verandas to give the impression of a structure that will change in time, a structure that could host more enclosures or could host more open spaces. They are clad with a material that weathers with time so that the façade of each building will be in an ever-changing process, exactly due to its natural environment and surroundings.
The biomimetic approach to this project was to attempt to create a new part of a forest within one that has already been established; an architectural forest.Light affects the form of each space, its growth and light use, and its alteration/adaptation over time as the space grows. This was important in the design process. The buildings have pergolas and verandas to give the impression of a structure that will change in time, a structure that could host more enclosures or could host more open spaces. They are clad with a material that weathers with time so that the façade of each building will be in an ever-changing process, exactly due to its natural environment and surroundings.
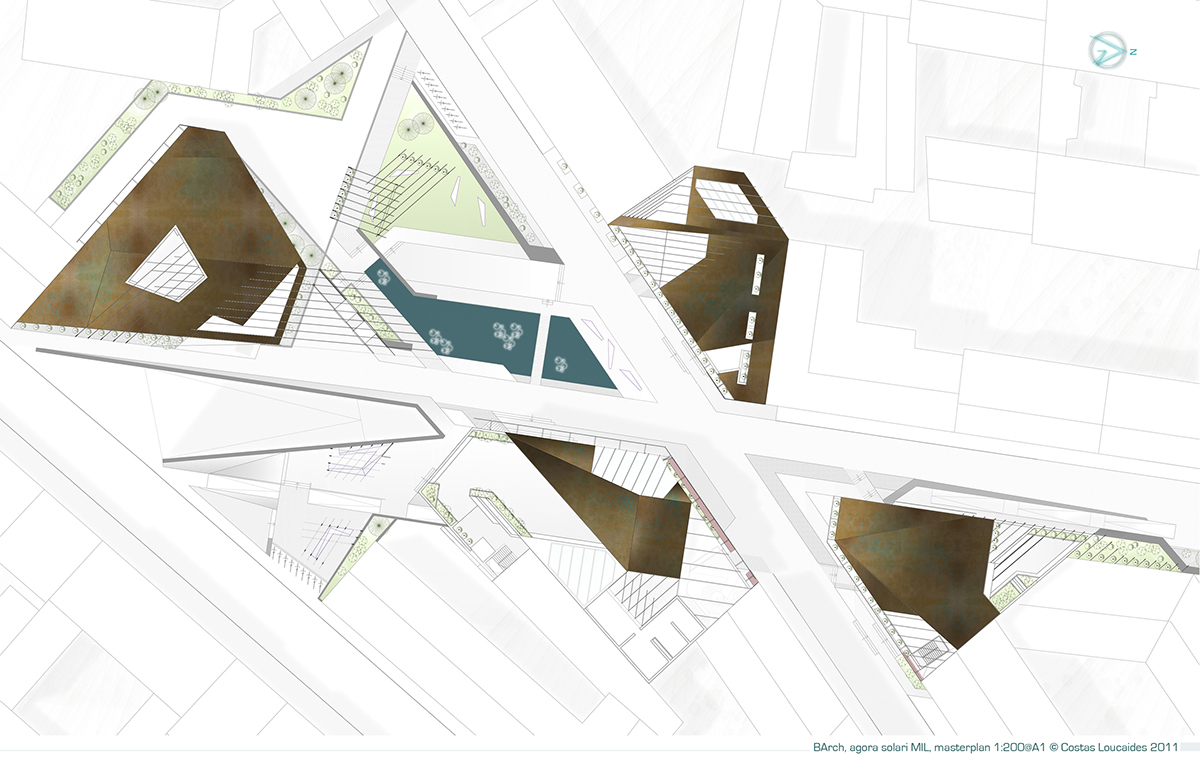
Agora Solari - Masterplan

Agora Solari - Masterplan - Ground floor
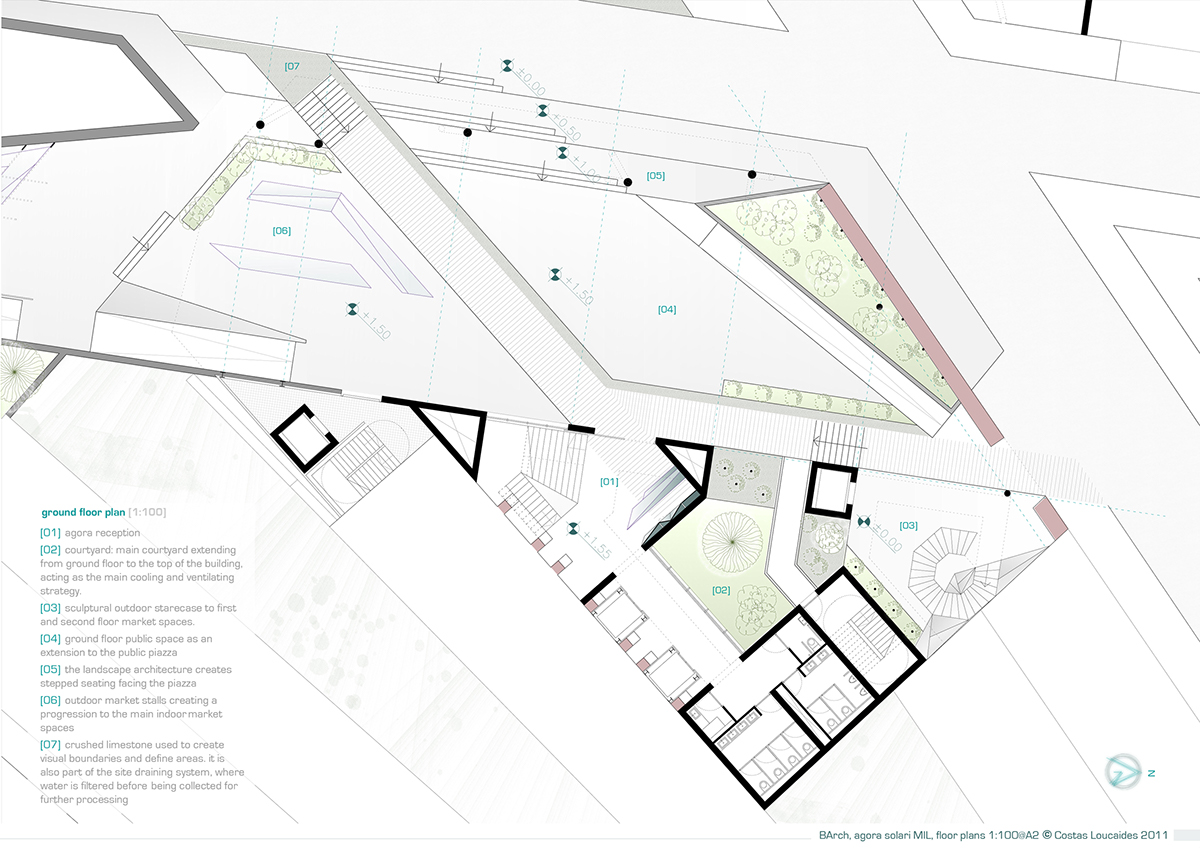
Agora - Ground Floor Plan : Public space + Reception

Agora - First Floor Plan: Farmers Market

Agora - Second Floor Plan: Farmers Market
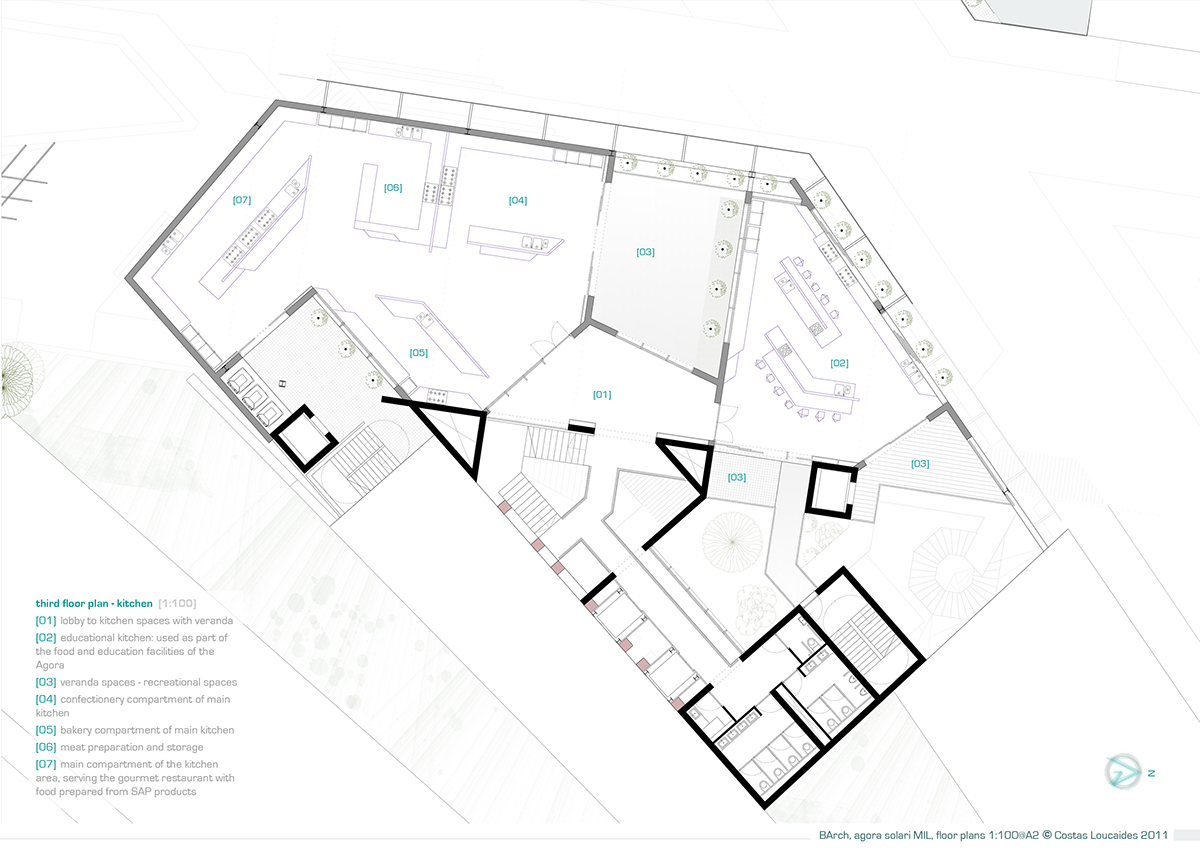
Agora - Third Floor Plan: Food Preparation Facilities + Educational Kitchen

Agora - Fourth Floor Plan: Gourmet Restaurant

Agora - Fifth Floor Plan: Roof Garden

Agora - Roof Plan

Agora Solari - East Elevation

Agora - Structural Detail Section

Agora Solari - Detail Drawings
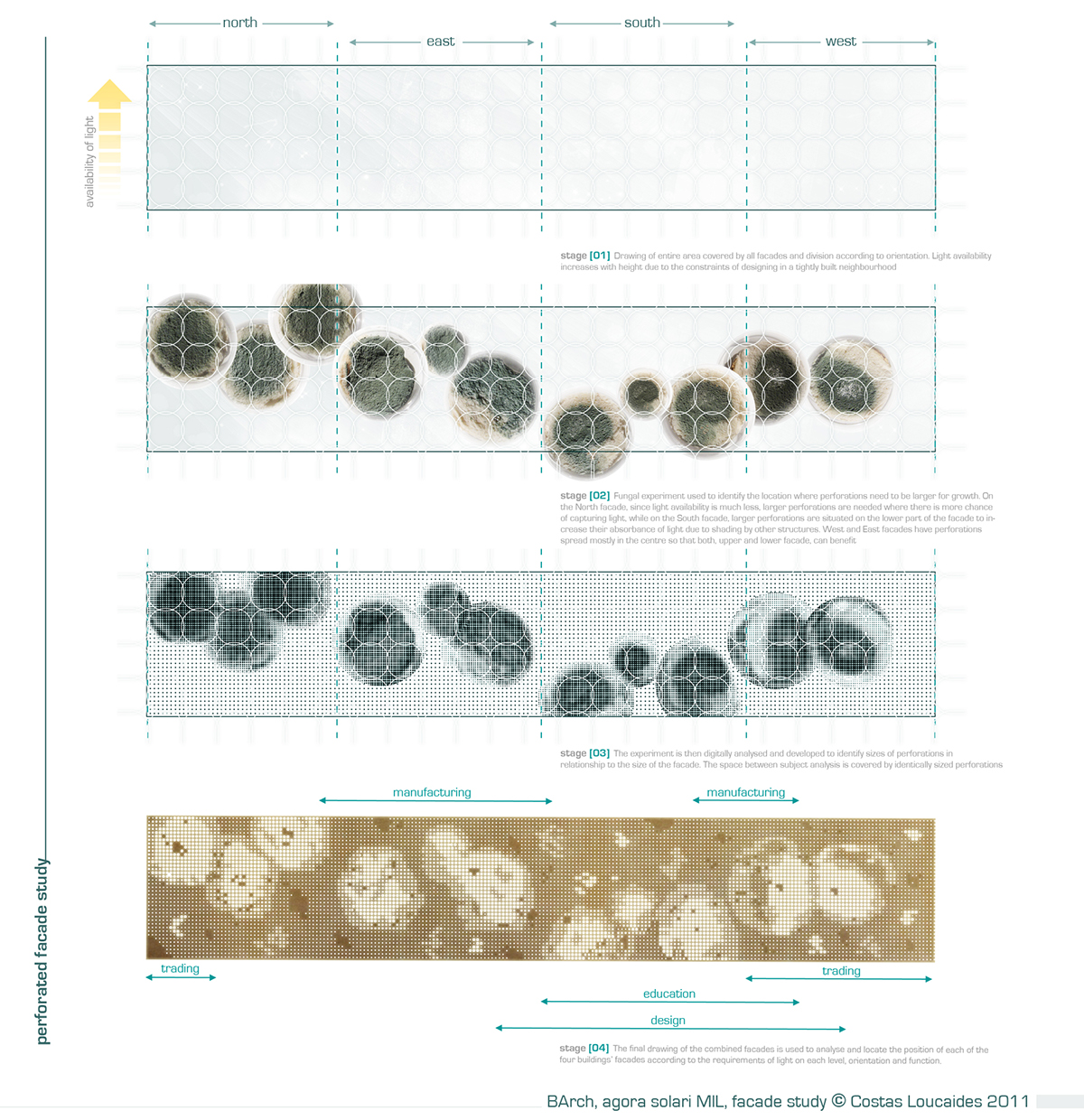
Agora Solari - Facade Study
Concentrating on the scale of a single space or floor, the internal environment is controlled by natural energies primarily and artificial energy is only used when it is absolutely required. An outer perforated leaf is used to control the amount of light entering each space according to its orientation and use. The biologicalexperiment undertaken during the developmental process of the project offered the main guide for the design of this outer leaf; the size of the openings is decided upon the requirements for light and darkness [openness Vs. privacy],moisture and dryness, warmth and coldness.
Concentrating on the scale of a single space or floor, the internal environment is controlled by natural energies primarily and artificial energy is only used when it is absolutely required. An outer perforated leaf is used to control the amount of light entering each space according to its orientation and use. The biologicalexperiment undertaken during the developmental process of the project offered the main guide for the design of this outer leaf; the size of the openings is decided upon the requirements for light and darkness [openness Vs. privacy],moisture and dryness, warmth and coldness.
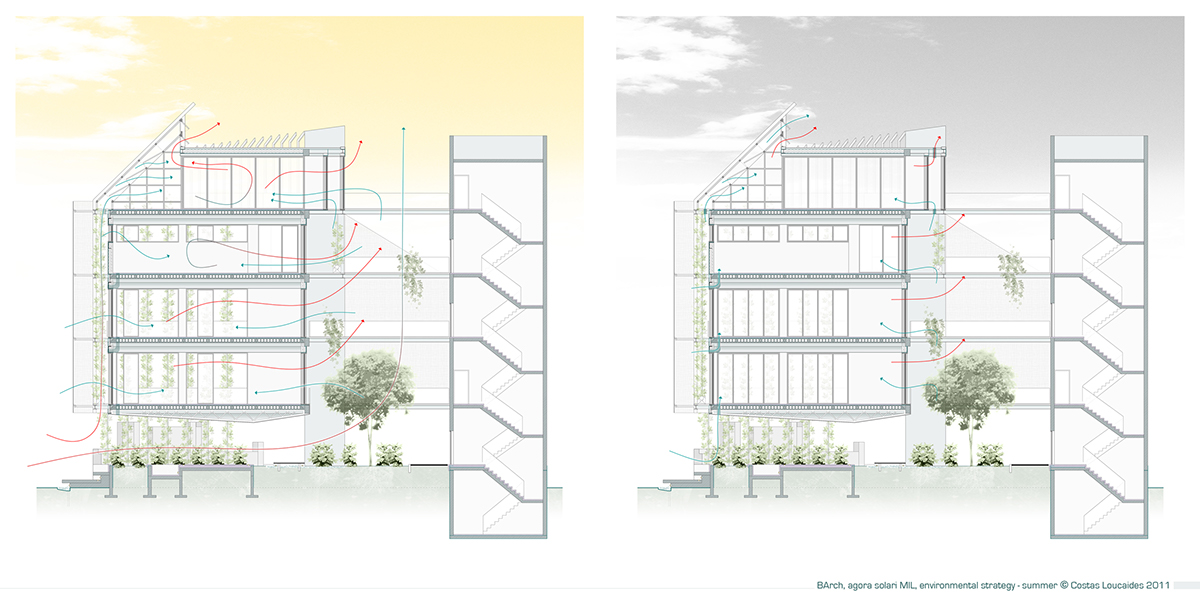
Agora Solari - Environmental Sections: Summer

Agora Solari - Environmental Sections: Winter
The courtyard and double-layer façade of each building is the principal system around the use of natural energies for the operation of the Agora. During summer, the inter-layer space of the façade is planted with climber plants whose canopy is used to prevent direct sun rays from entering and overheating each space, while at the same time filter and cool the air entering. Cool air and minimal direct gain create a comfortable environment for occupation in Mediterranean countries, therefore reducing the need for air-conditioning. Warmer, stale air from the spaces is then released into the courtyards or atriums, where it is either re-filtered from the vegetation or exhaled to the outer environment. In winter, the climber plants lose their leaves, allowing for more direct sun-rays to enter and heat the concrete floors which slowly release their heat during the day.
The courtyard and double-layer façade of each building is the principal system around the use of natural energies for the operation of the Agora. During summer, the inter-layer space of the façade is planted with climber plants whose canopy is used to prevent direct sun rays from entering and overheating each space, while at the same time filter and cool the air entering. Cool air and minimal direct gain create a comfortable environment for occupation in Mediterranean countries, therefore reducing the need for air-conditioning. Warmer, stale air from the spaces is then released into the courtyards or atriums, where it is either re-filtered from the vegetation or exhaled to the outer environment. In winter, the climber plants lose their leaves, allowing for more direct sun-rays to enter and heat the concrete floors which slowly release their heat during the day.



