A newly built patio home in the Netherlands without assigned space was turned into a contemporary oasis for it's owner, who requested that the feeling of openness was maintained. By making use of sliding walls on the top floor, the open plan both upstairs and downstairs were kept, while also maintaining the possibility for more privacy. A bedroom, guest room, closet space and a toilet complete the flexible suite.
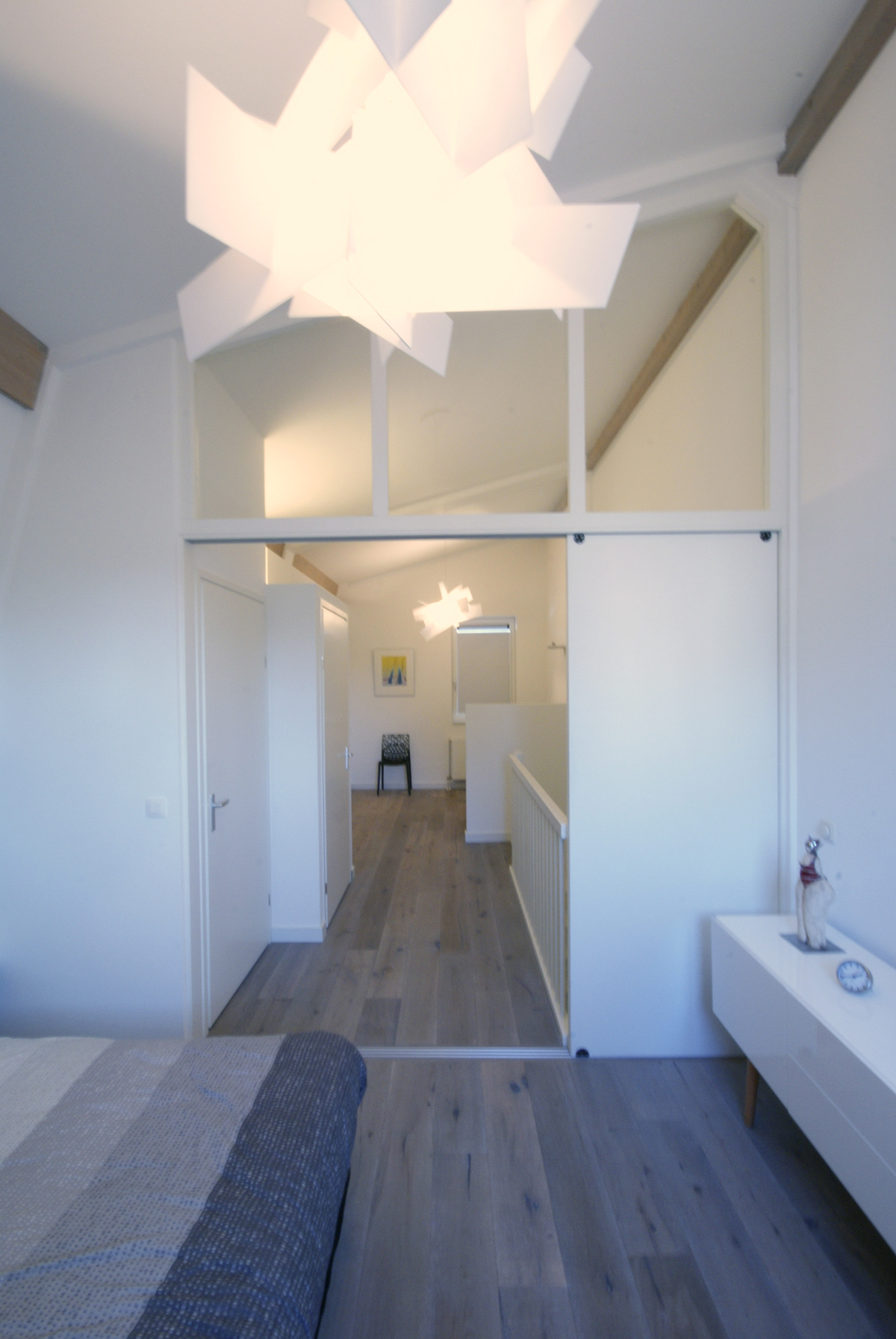
View of the upper floor with flexible living space.
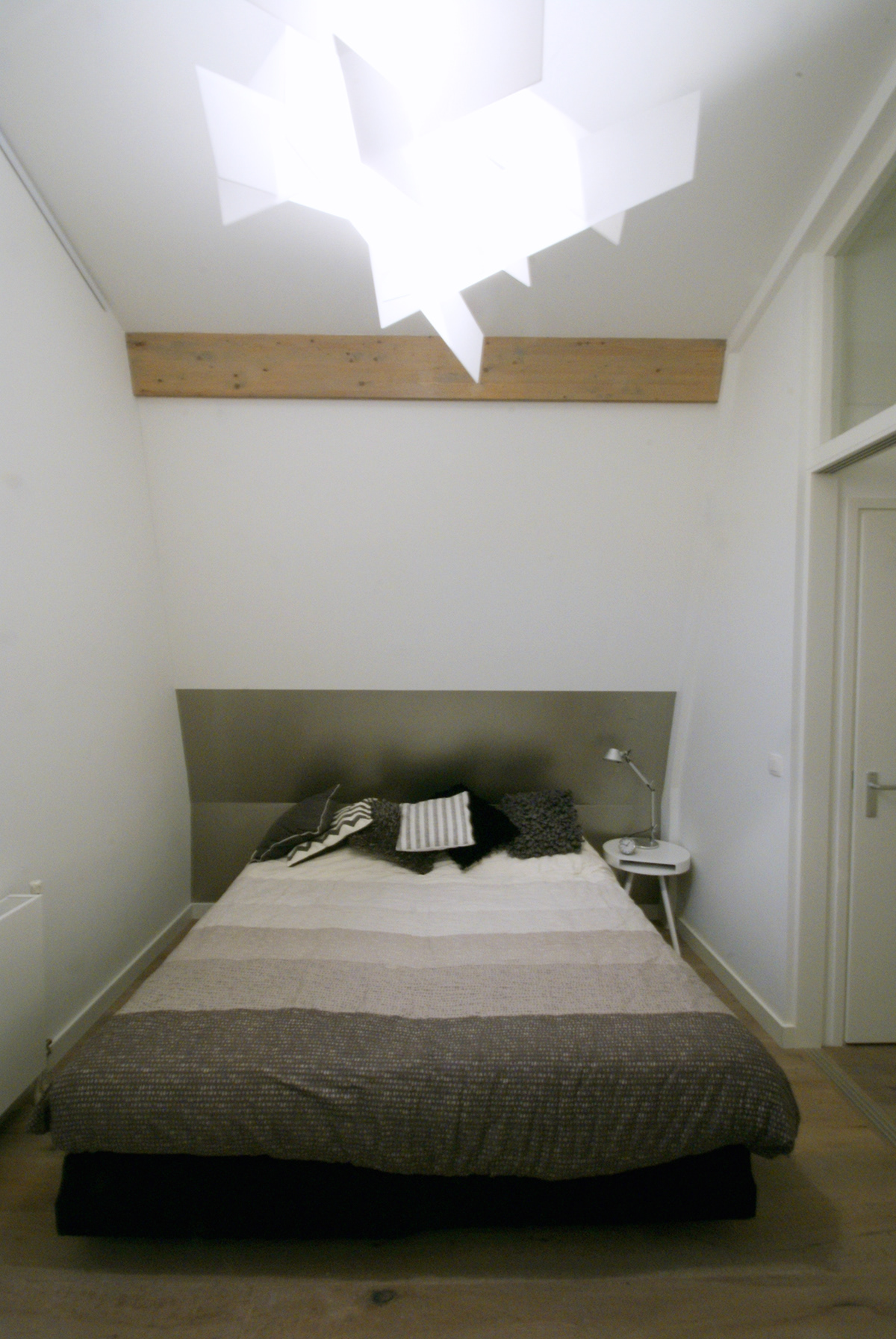
The "headbord" is a metallic finish on the wall.
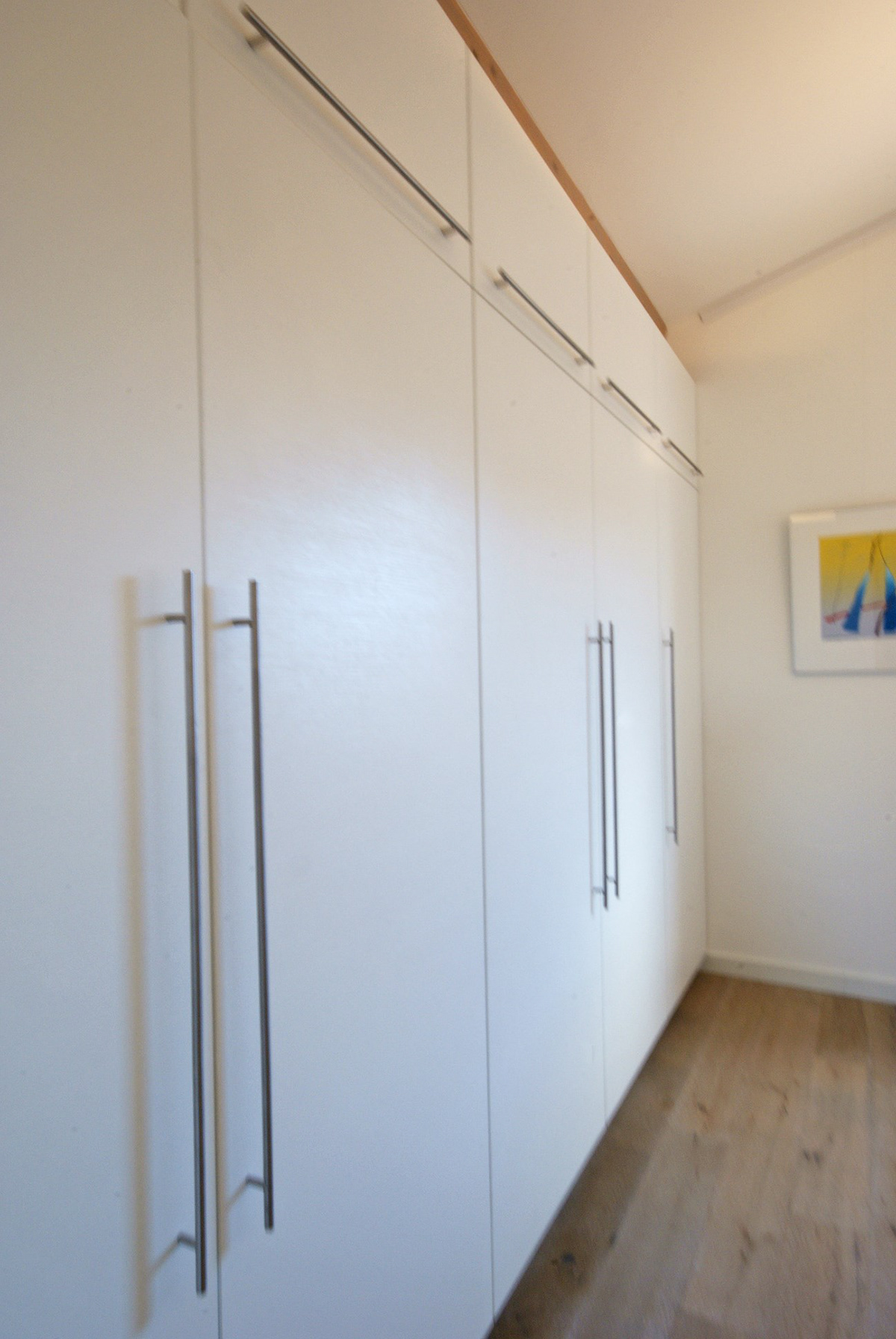
Bespoke closet space with lots of room and to keep it neat.
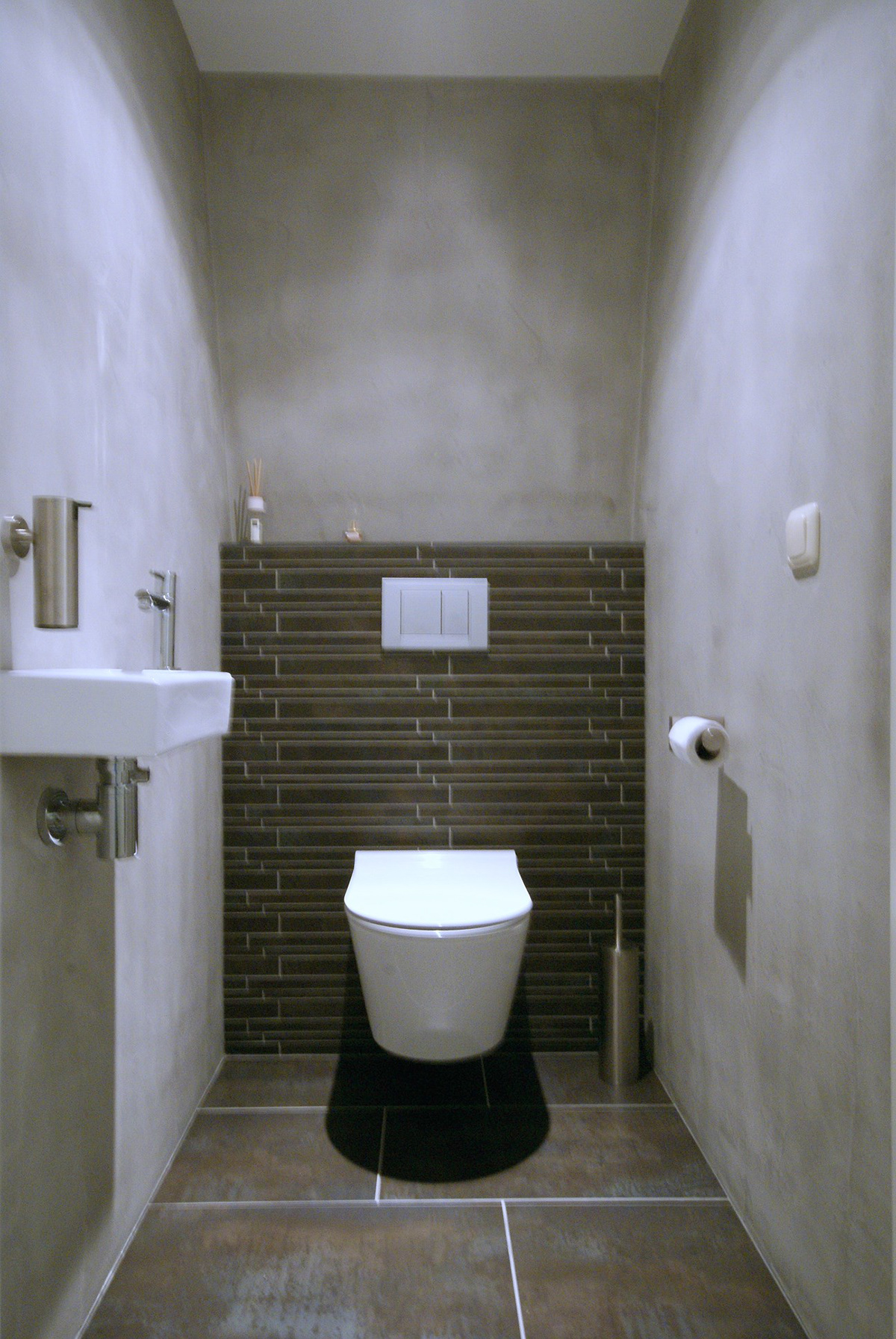

Pristine white staircase with a pop of color.
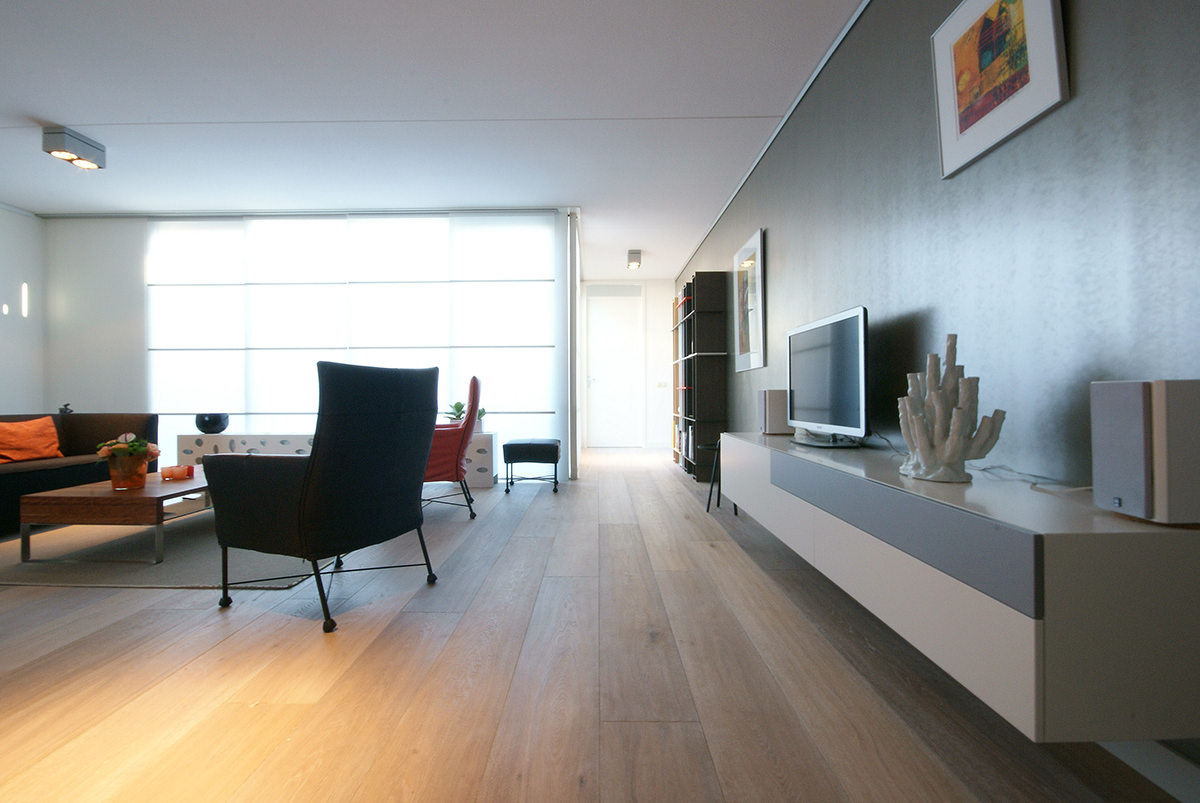
Open and spacious living room featuring a metallic wall on the right to break the "whiteness". The oak plank floor also adds warmth to the room, which is otherwise minimally furnished.
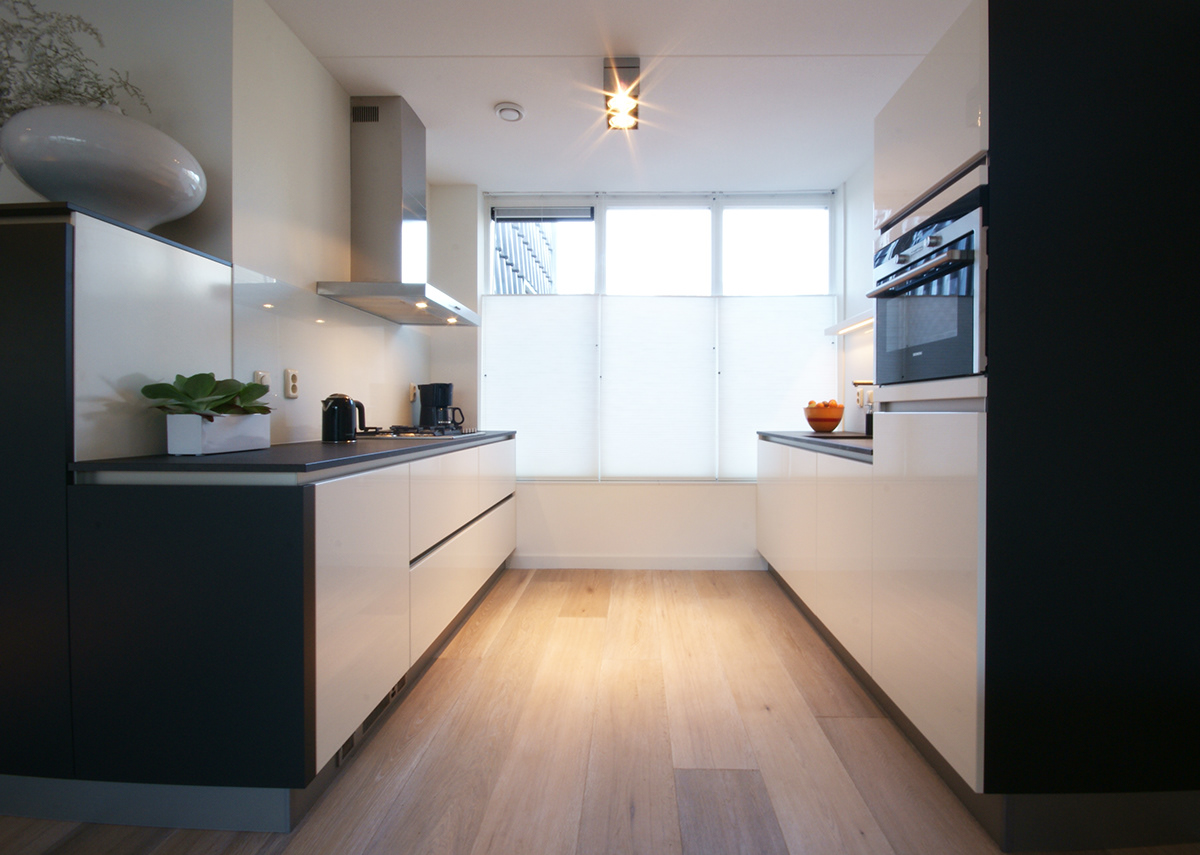
Kitchen area.
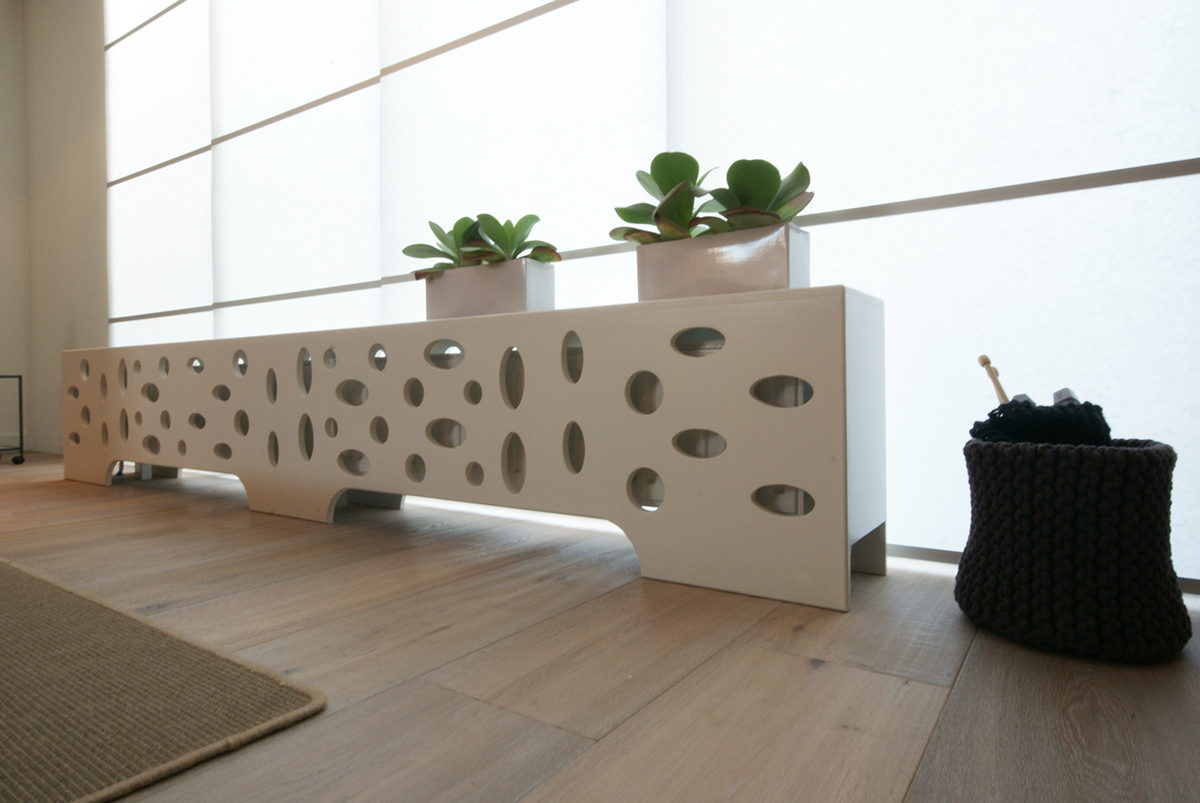
The stand alone radiators are turned into functional benches.

