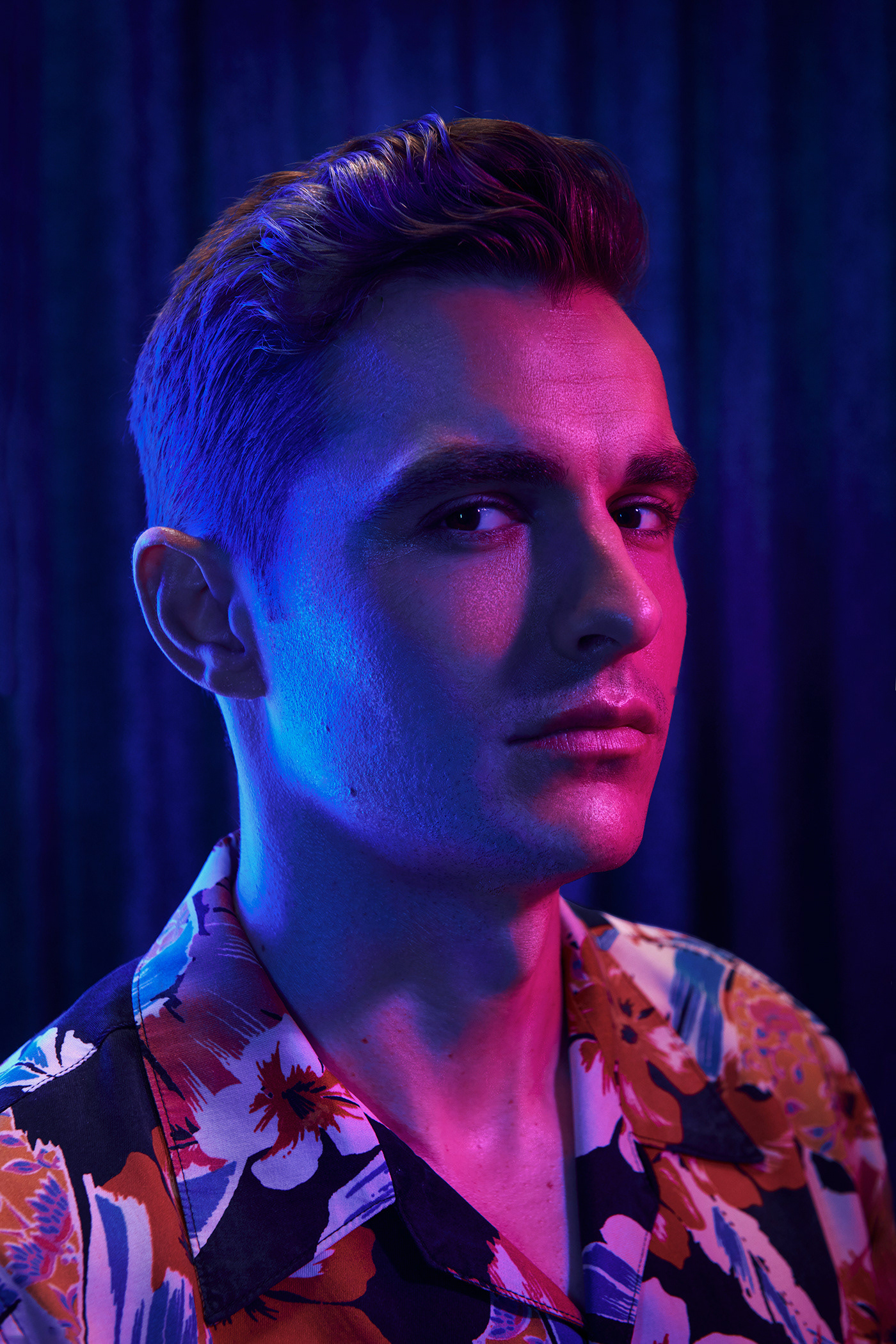Adidas Headquarters Lobby
Spring 2011
Spring 2011
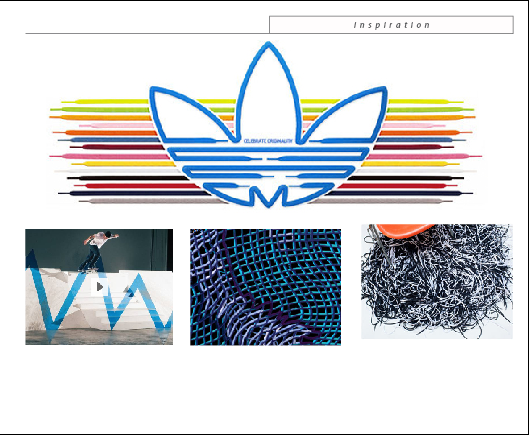
These images inspired me through my design process.

1st Floor Plan- You can start to see slight curved edges that help emphasize my ribbon concept. You can also see that within the four main quadrants I emphasized their central column with detailing that promotes Adidas merchandise.
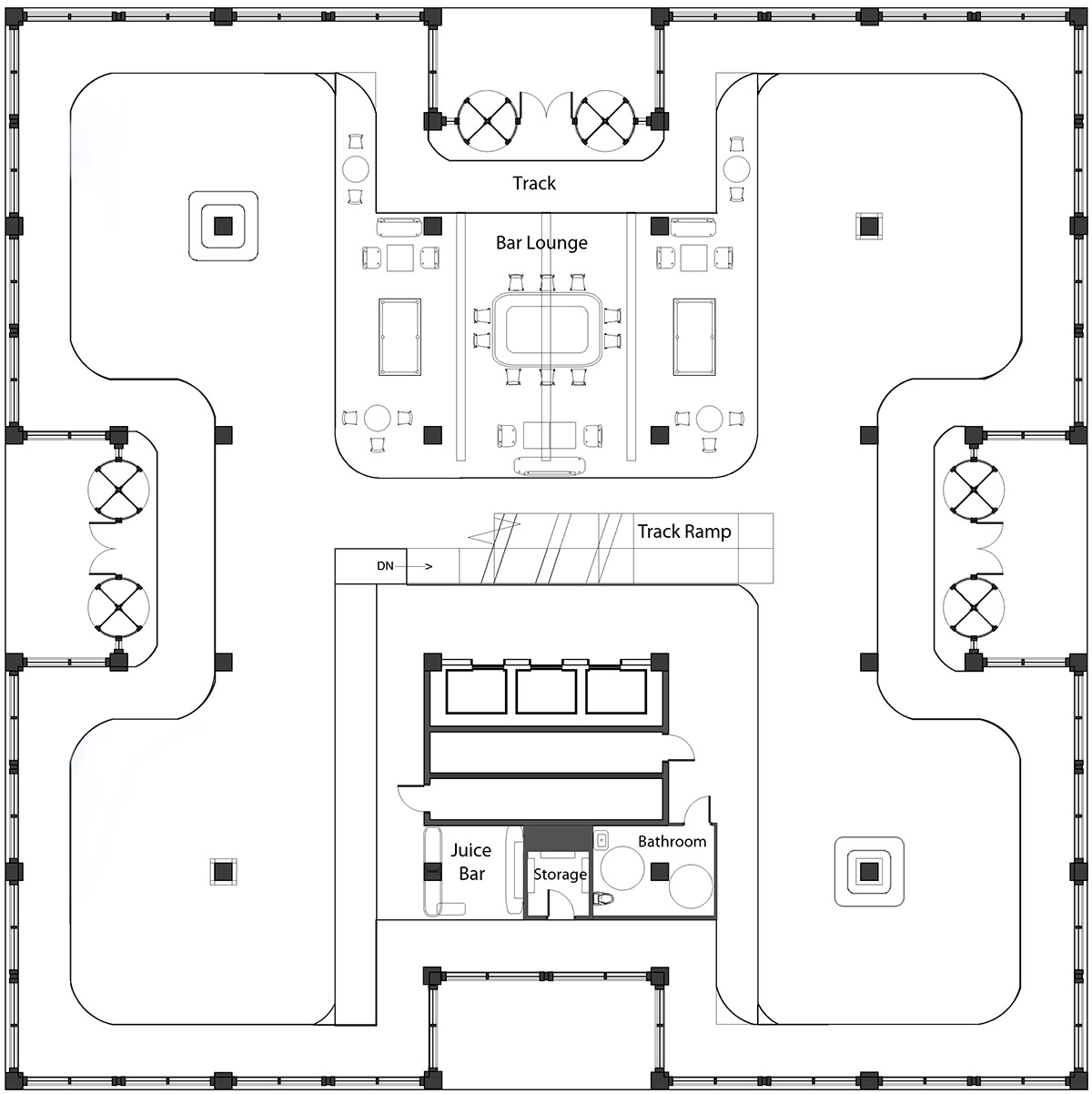
Mezzanine Floor Plan- You can see the ribbon/shoe lace shape of the recycled rubber track that winds around the perimeter of the building.
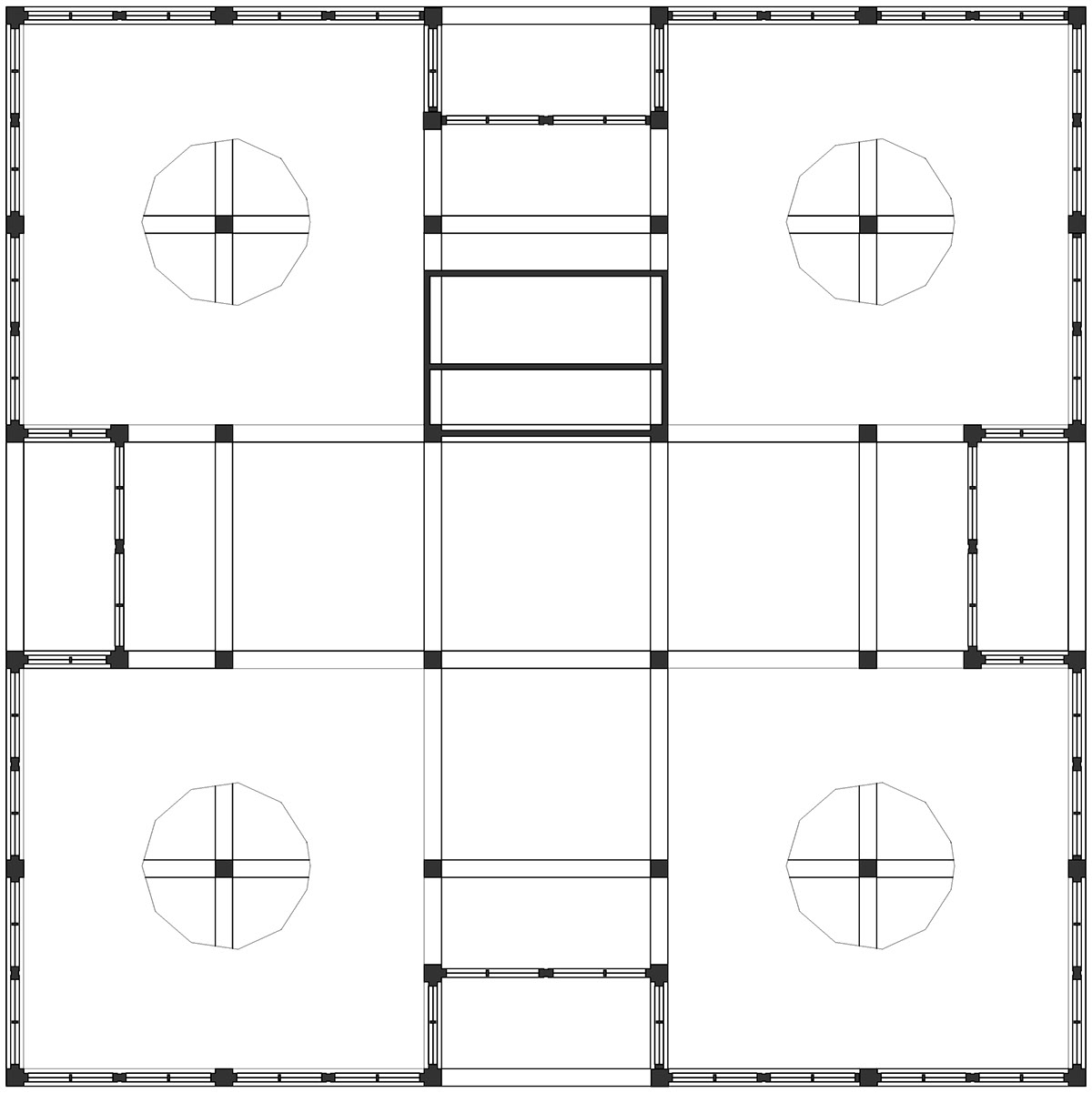
Reflected Ceiling Plan- You can see I created rectangular soffits with circular apertures that reveal the beam grid to further emphasize the four quadrants of the lobby and the displayed merchandise on the columns centrally attached to the intersection of two beams.

Section A

Section B

Elevation of Reception - You can see reception seating, desk with receptionist and security station, two advertising columns,and behind the desk you can see the track ramp behind the clear glass partition.
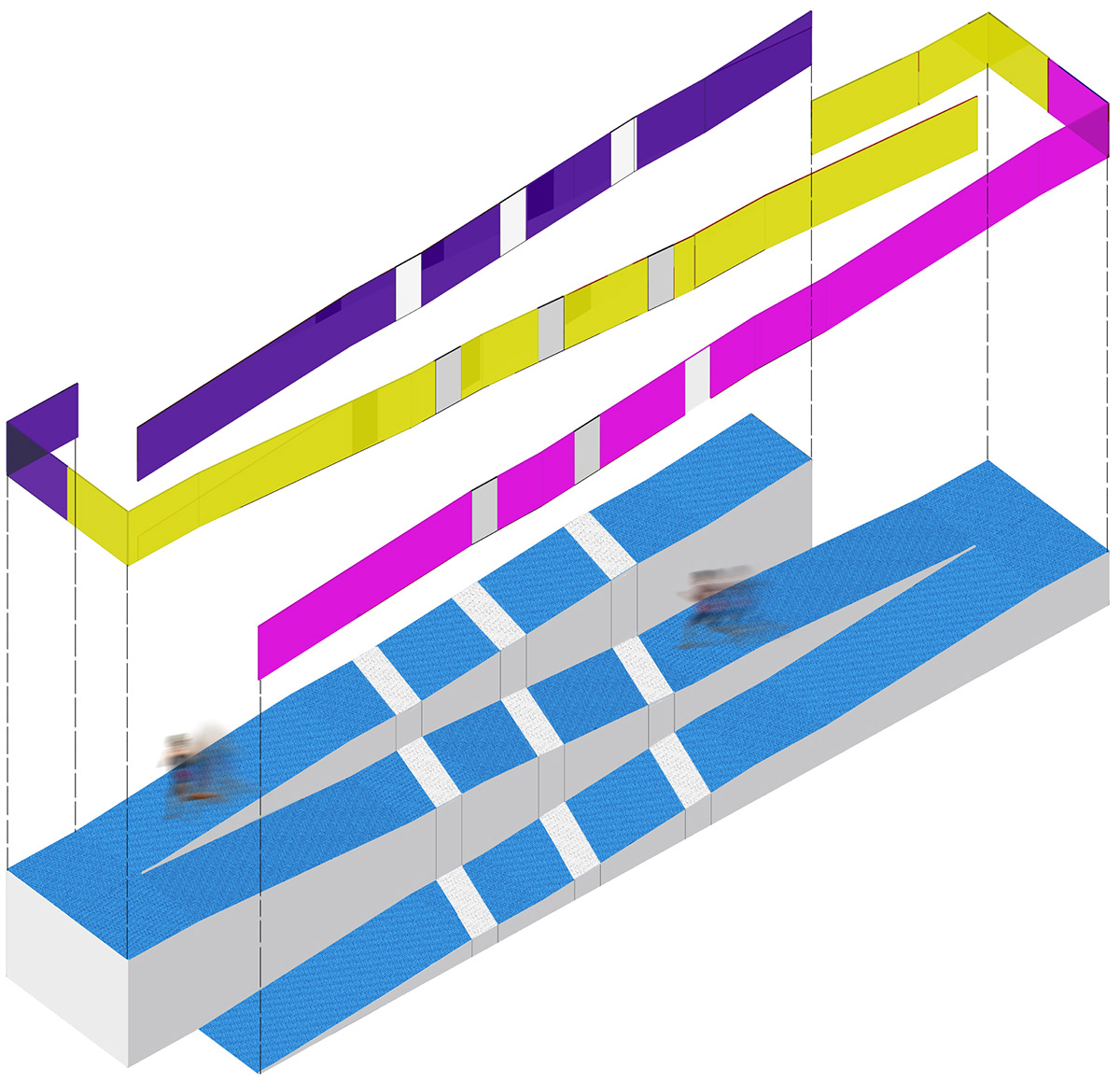
Exploded Axon of Track Ramp- I incorporated the three line Adidas logo in several ways on the ramp, so that from the track above while running you could see the logo from multiple views. The three line logo is on an angle instead of straight to represent one of the other classic Adidas logos that has three angled lines that form a mountain shape. The track itself is three stripes that gradually incline creating a mountain shape as well.

View of the Reception- On the Corian reception desk I cut of part of the Adidas logo, but the mirror material on the ground surrounding the reception desk continues the logo making it seem whole.

View of the Wait Area- You can see the column details that emphasize the column. The merchandise are on the glass ramps circling around the column continuing the ribbon motif. Also, at the base of the column is the recycled shoelace rug.

View of the Gym/Shoe Testing Area- Another view where you see the emphasized column. I have glass dry/erase boards where you can right ambitions, goals, and motivational sayings. People can try on shoes and purchase them here, or people who work here can test shoes before retail, or employees can just work out.
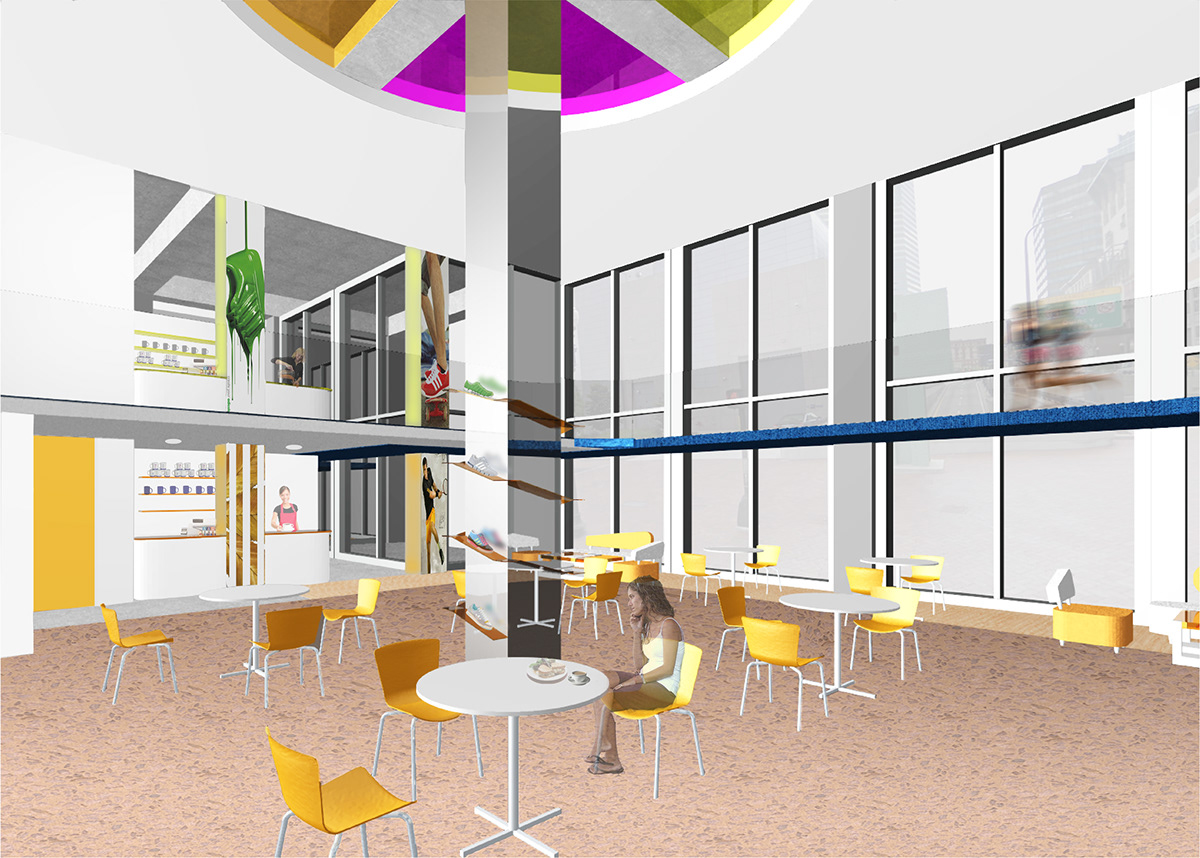
View of the Cafe- In this view you can see the the column detailing, where you order drinks and food at the cafe, you can see the track above, and the juice bar on the mezzanine.
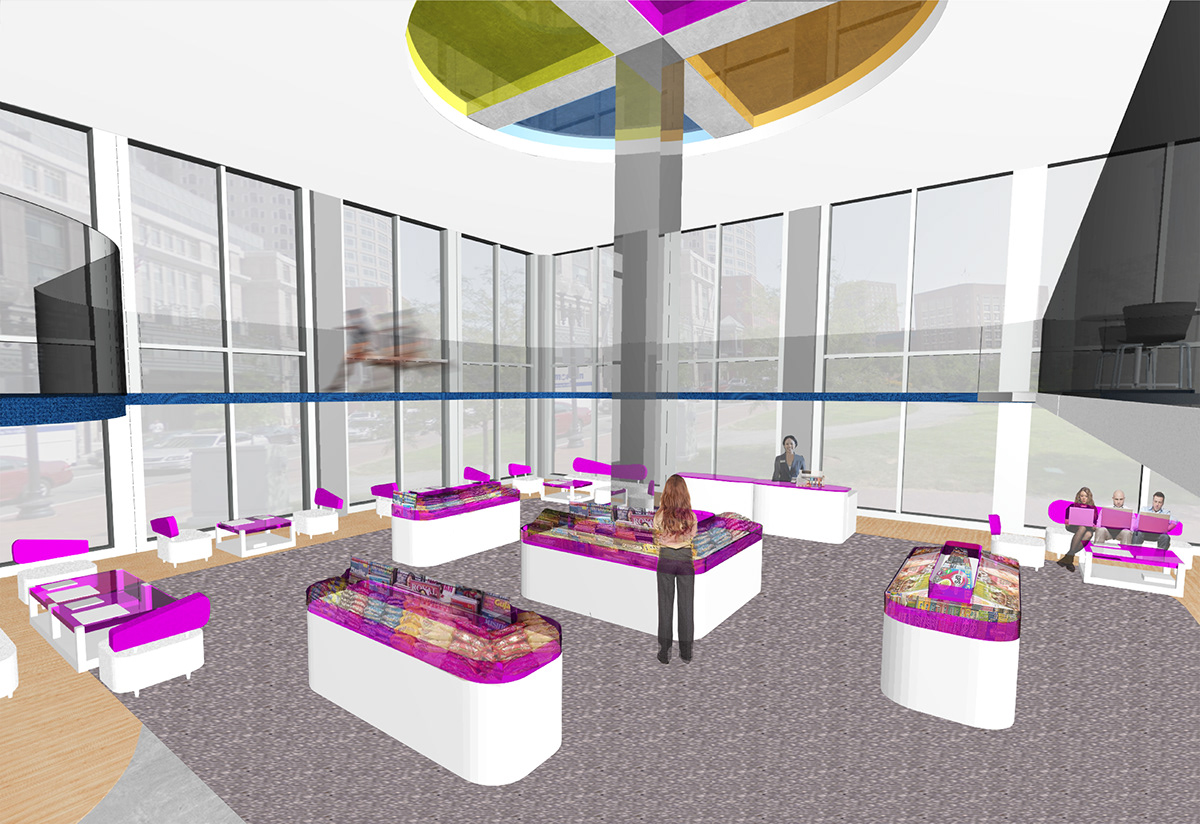
View of the Newsstand Area - In this view you see how i continued the track ribbon shape on the ground with wood flooring around the grey Terrazzo flooring. I repeated this wood border in all four quadrants. I created all Corian shelving in this newsstand area as slightly curved rectangles to mimic the ribbon like shape of the track as well.

Front View of Lobby Model

Side View of Lobby Model

Ramp View of Lobby Model- You can see how the detailing of the different ways I incorporated the three line logo align and appear to someone walking from the main front entrance of the lobby.
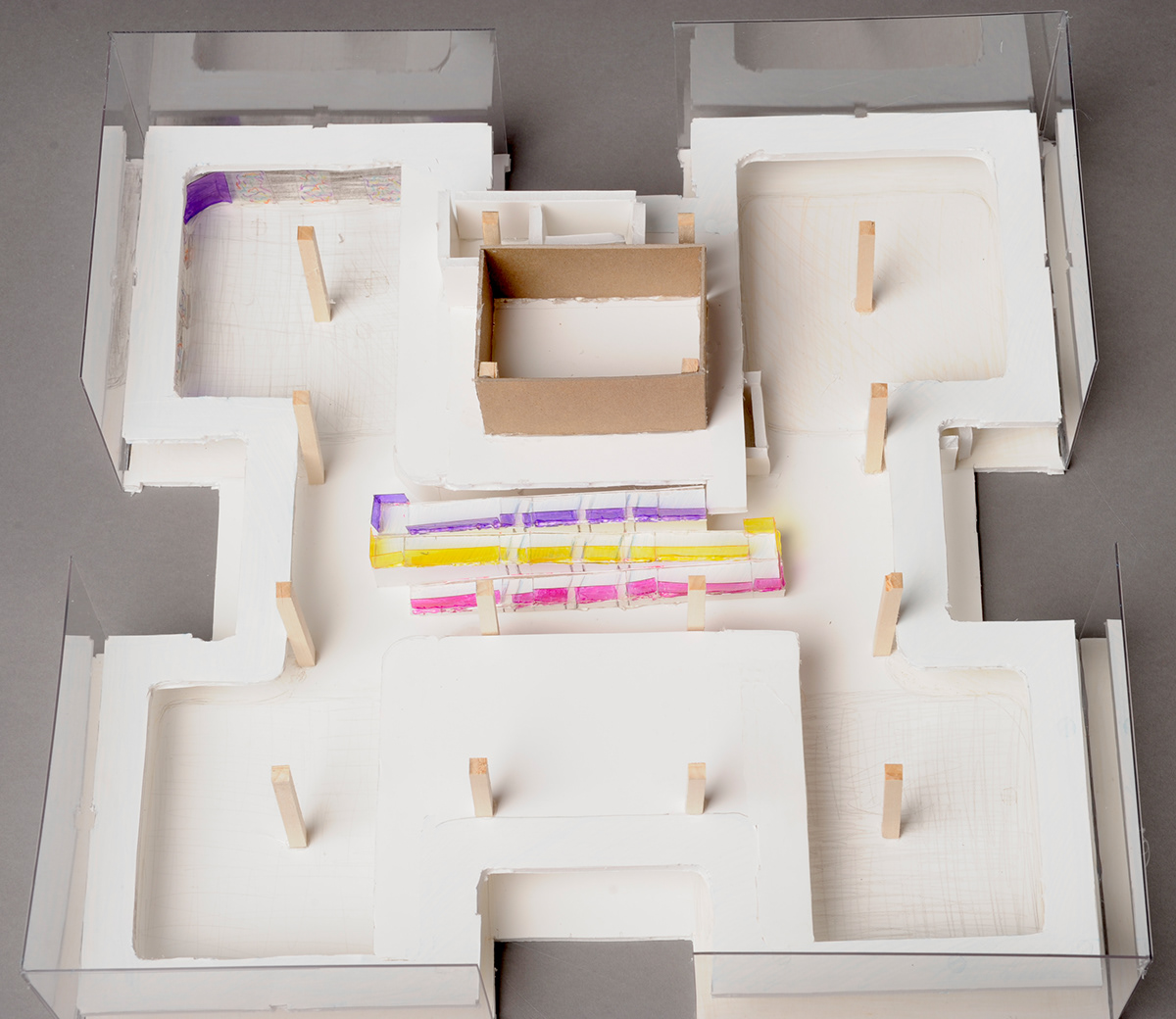
Top View of Lobby Model- You can also see how the three line logo detailing of the ramp aligns from a top view.

Ceiling View of Lobby Model
