Graduation Project.
It consist to adapt an industrial bulding for an office center.
The principal special feature is that each office has to have autonomy from the rest even though each of them gona be rent for diferent companies.
Have been created modular office to duplicate or triplicate the capacity of the company.
The employees will have comon parts like the Restaurant, Auditorium or the Freetime zone...
It consist to adapt an industrial bulding for an office center.
The principal special feature is that each office has to have autonomy from the rest even though each of them gona be rent for diferent companies.
Have been created modular office to duplicate or triplicate the capacity of the company.
The employees will have comon parts like the Restaurant, Auditorium or the Freetime zone...
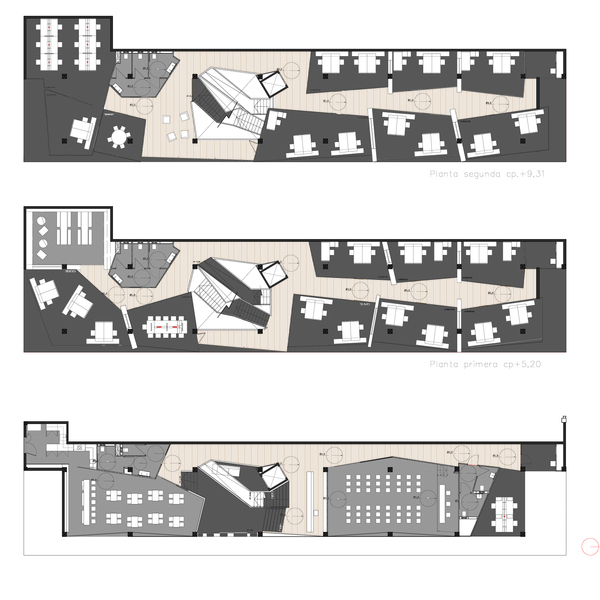
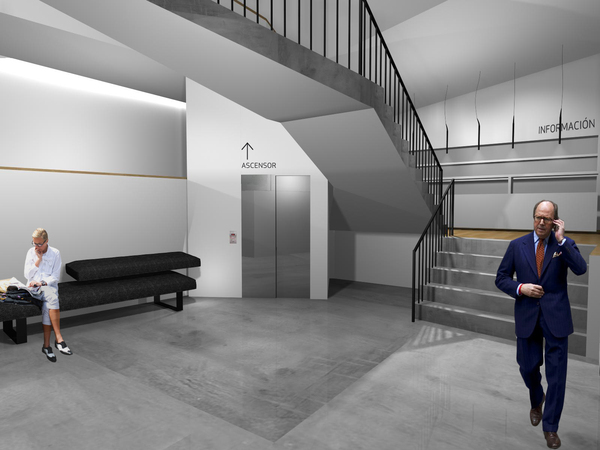
Acces-Hall-Info
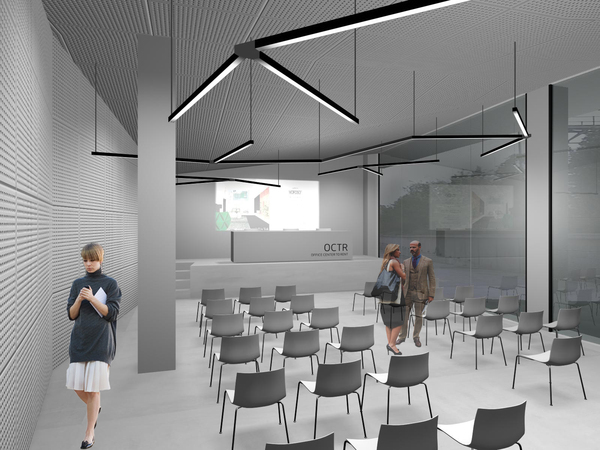
Rigth zone.
Auditorium
Lamps by Trust in Design
Auditorium
Lamps by Trust in Design
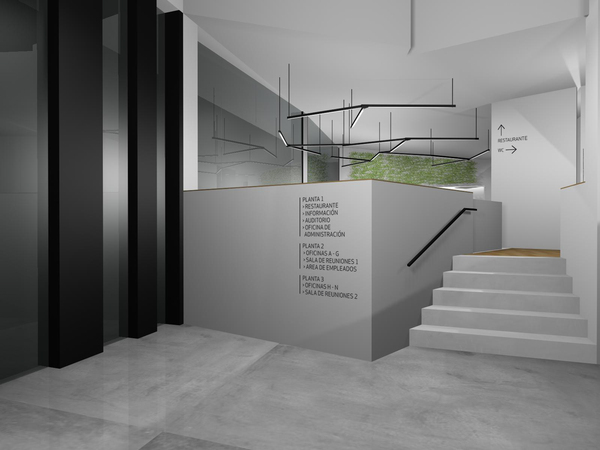
Left zone.
Hall-Restaurant
Hall-Restaurant
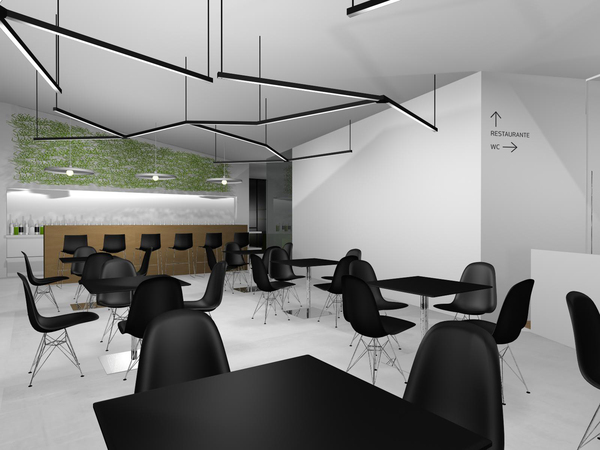
Restaurant.
Lamps By Trust in Design
Lamps By Trust in Design
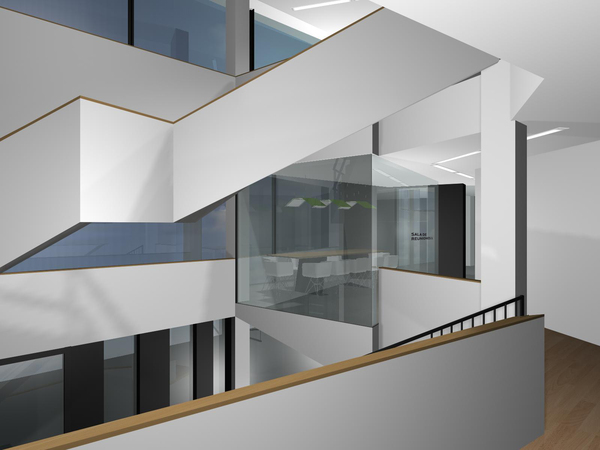
First floor.
Stairwell.
Meeting room.
Stairwell.
Meeting room.
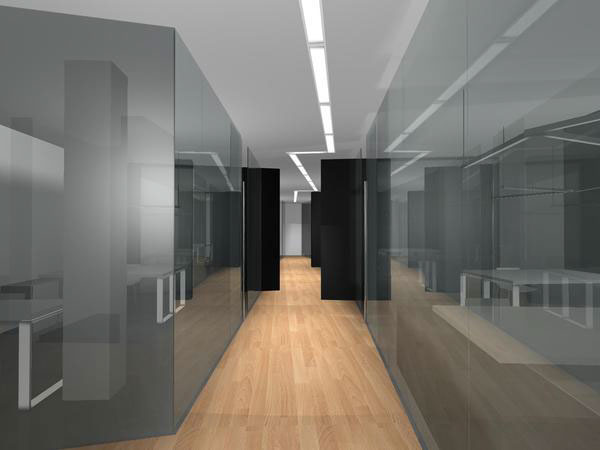
First floor.
Office corridor (rigth part)
Office corridor (rigth part)
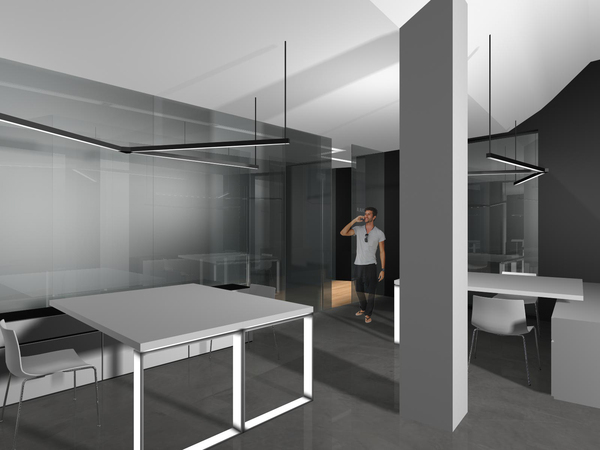
Office.

