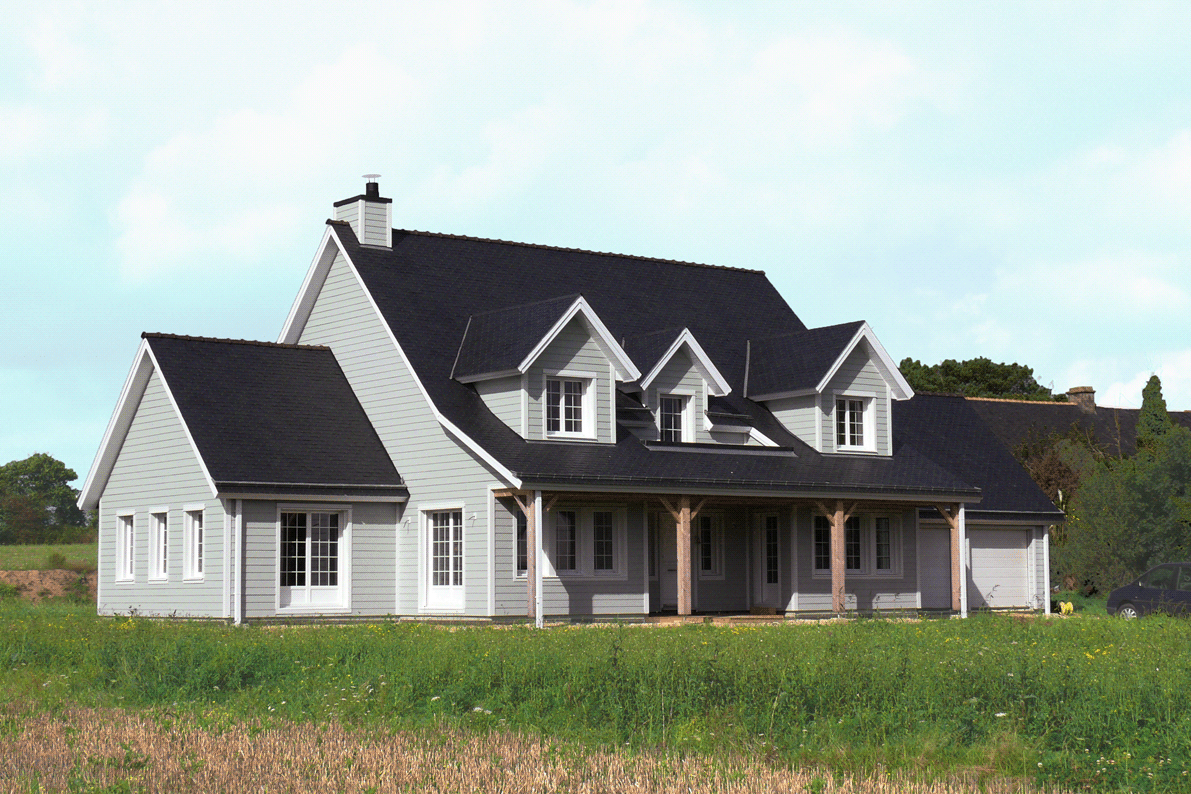TIMBER FRAME PROJECT
Ploemel - Brittany - France
Ploemel - Brittany - France
This project has been designed with a 3D Cad software giving high quality renderings.
Predicted sun and lights variations during seasons helped us to make this project a bioclimatic one.
All the frame has been cut by cnc machine and delivered on site ready to assemble. The joinery system is mainly tenons and mortise, only 24 screws were used. Walls are insulated with wood fiber (185 mm) and the roof is insulated with 2 layers of wood fiber (200 mm total). The Sarking method used autorized a full roof insulation with no thermal bridges.
Predicted sun and lights variations during seasons helped us to make this project a bioclimatic one.
All the frame has been cut by cnc machine and delivered on site ready to assemble. The joinery system is mainly tenons and mortise, only 24 screws were used. Walls are insulated with wood fiber (185 mm) and the roof is insulated with 2 layers of wood fiber (200 mm total). The Sarking method used autorized a full roof insulation with no thermal bridges.





