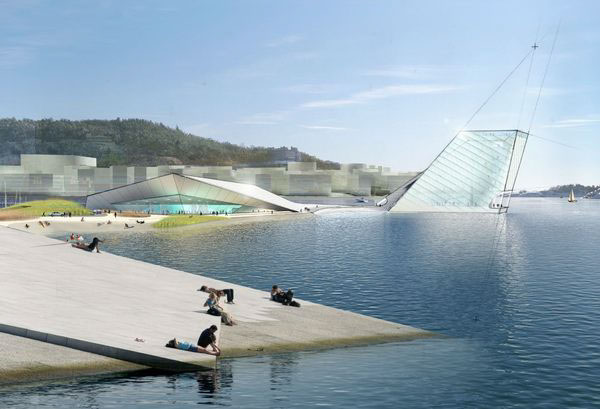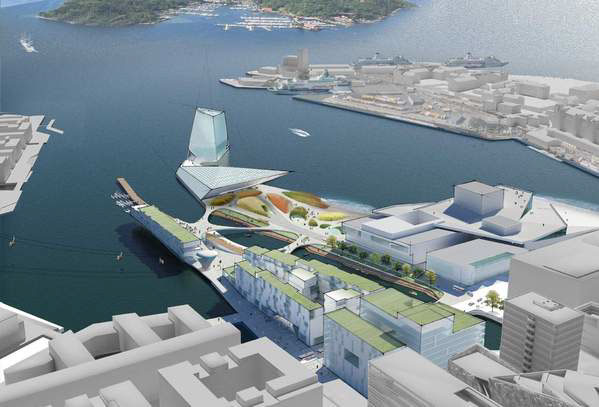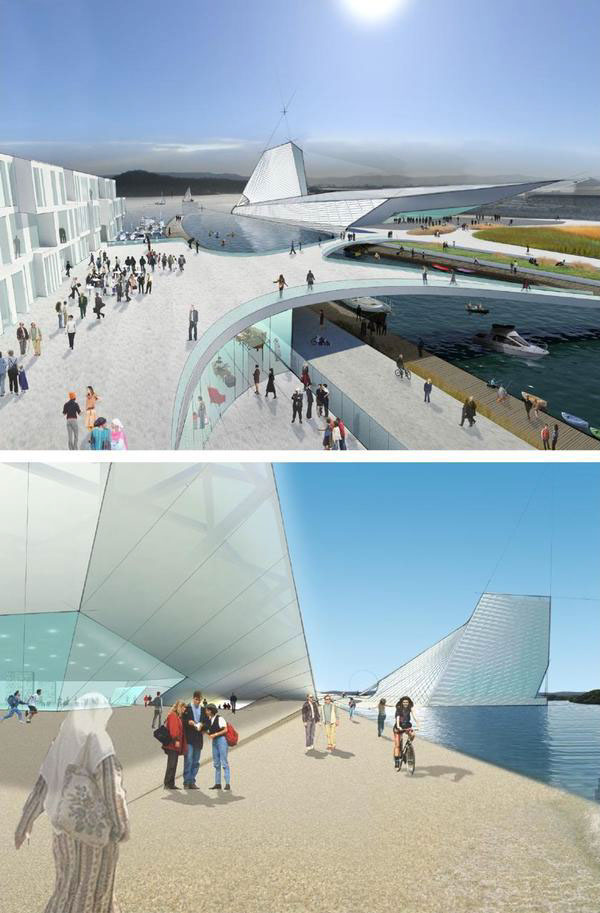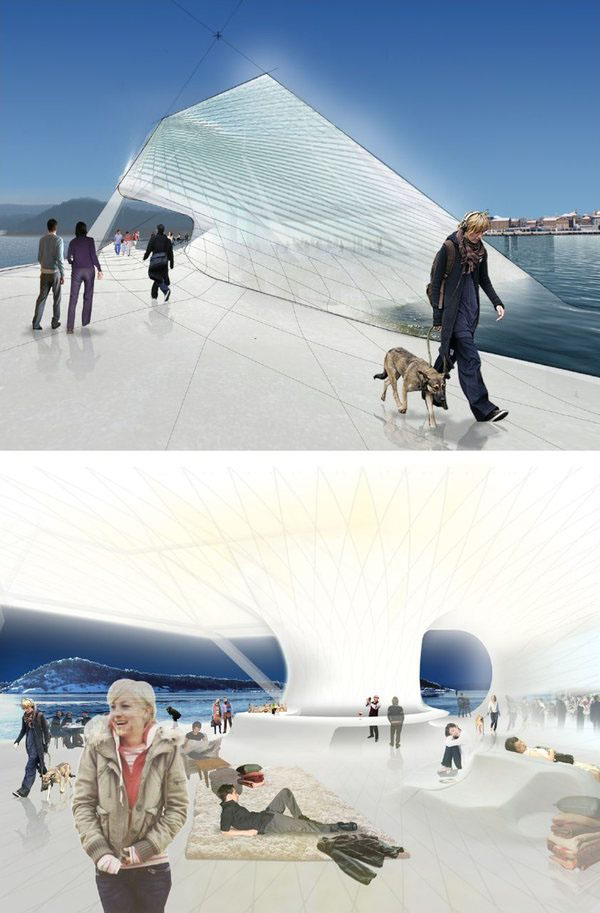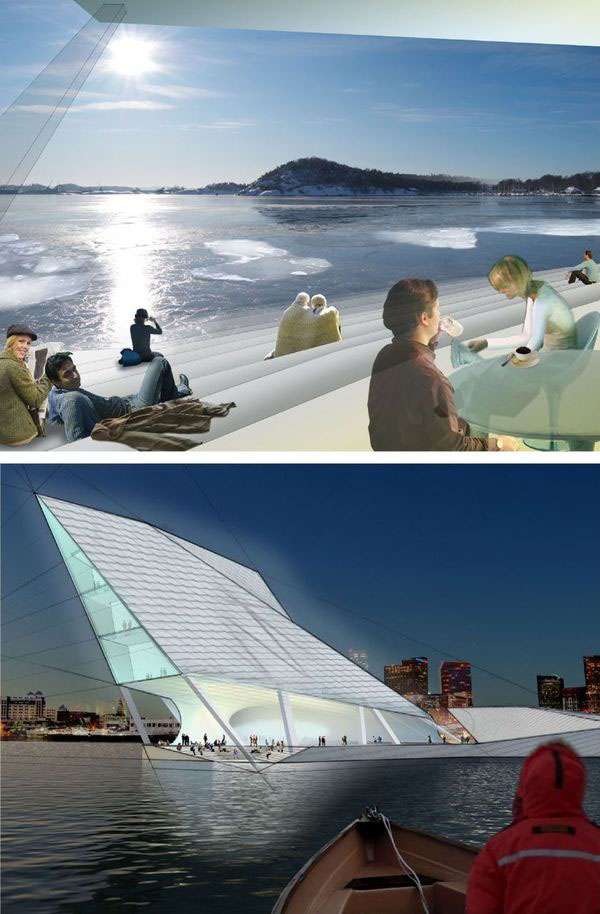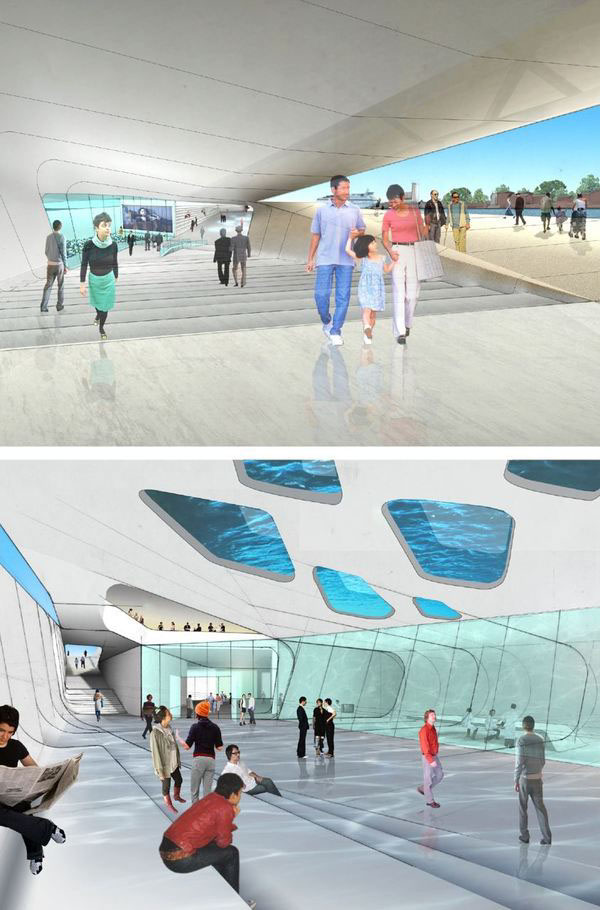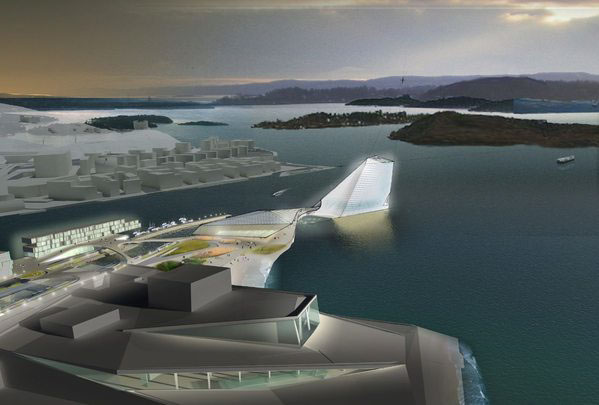Munch + Stenersen Museum
Various Architects were asked by Diller Scofidio + Renfro (NYC) to collaborate on the planning and design competition for a new Munch + Stenersen Museum in Oslo, Norway. Hav Eiendom has invited 10 architects and prequalified another 10 (out of 199applicants) for this prestigious new competition. Diller Scofidio +Renfro were among the 10 prequalified offices.
Introductory text from the project description:
The museum is an amphibious land/water dweller. The programmaticorganization of the Museum exploits land, water, and the in-between tocreate a rich experience for visitors and a clear functional logic formuseum staff. The back-of-house space of the museum is land bound atthe north, closest to urban support functions. Entry to the museum andvisitor related spaces and services dip into the harbor through thesub-aquatic hall and connect to the galleries that dramatically emergefrom the water at the southern end in an iconic art tower. Thisseparation of the major building functions by water is both symbolicand functional. It positions the art collections in a site that is freeof the everyday, free from distraction, free from time concerns. Theseparation also allows for a more secure place for the art, elevatedoff the water with few and highly very visible attenuated routes out ofthe building.
For museum staff, the northern side of thebuilding includes secure, generous and state-of-the-artloading-receiving and handling facilities, storage, administrativeoffices, and conservation laboratories. For the public arriving fromthe north, an all-glass ground floor museum café-bookstore opens outonto the beach to catalyze its social life outside while promoting alibrary-like atmosphere for lingering and reading within. Visitors tothe museum proceed along its sheltered public walk at the water’s edge,descending a gentle grand stair with overlooks into the Lecture Hall /Event Space. Arriving in the sub-aquatic hall, visitors havepre-admission access to the education center, children’s play area, andgeneral information. From this hall, patrons continue throughticketing and coat check into the museum galleries. They mayalternatively by-pass the museum and rejoin the public sequence via anoutdoor stair to the winter garden and destination restaurant.Ascending to the art experience, the gallery structure cranes towardsthe fjord to the south, providing visitors with alternating views ofthe sea and the city while circulating through the building.Thecirculation path culminates in a spectacular framed view of the islandsin the fjord from the uppermost gallery and a panoramic view back toOslo from the roof garden. Museum visitors will enter the building onland, then dip underwater for ticketing and guest service functionsbefore ascending the galleries by stair or elevator. This sequencebypasses the public space at the water’s edge while still offeringglimpses of the water along the way. A continuous spiral of circulationtakes visitors through four floors of galleries sheared in section intoeight half levels. The Munch and Stenersen collections can be zonedindependently; they could crossover or could be blended. North-facinggalleries augment artificial lighting with controlled clerestory light,while south-facing galleries are artificially lit with abstracted viewsto the water below through glass floors along leading edges. Thechoreography through the museum reveals unexpected moments oforientation and moments of sublime disorientation, while providingspaces to pause and contemplate, receive interpretive information, andrefresh the senses. At the roof top, the sculpture garden and espressobar provide 360-degree views of the fjord and the city.
