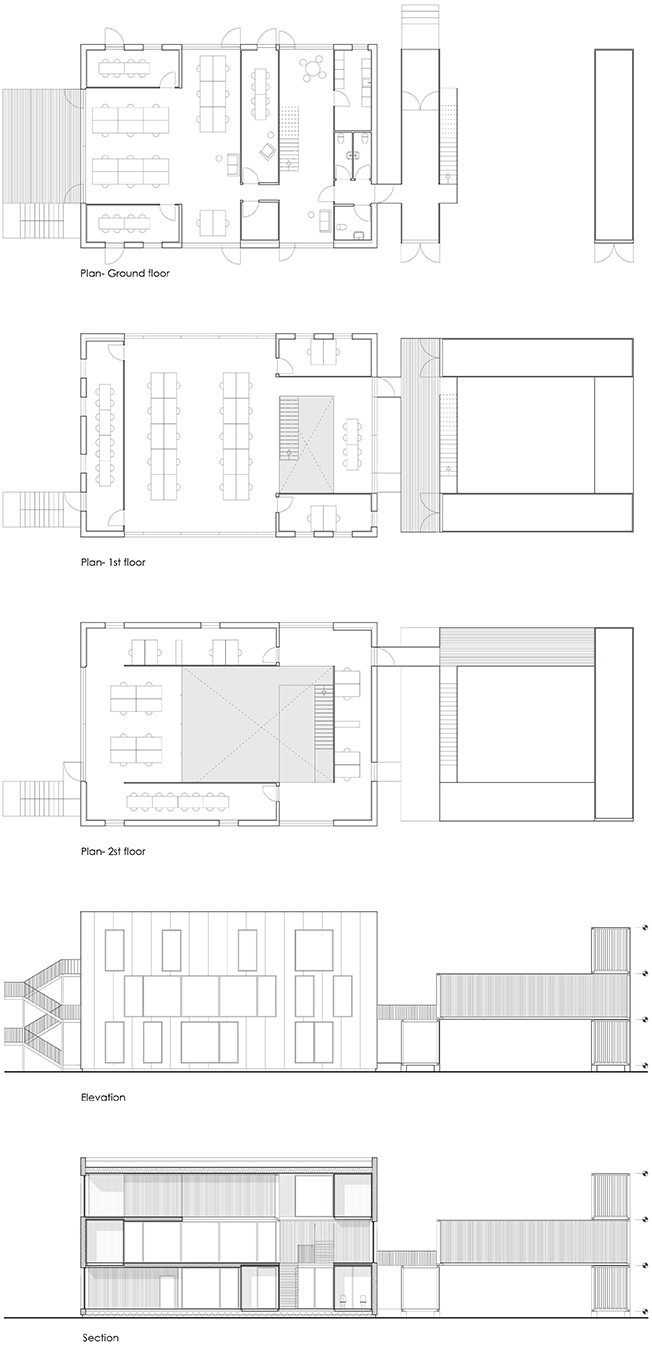What: Container office building. 660m2
Where: Nordhavnen, Copenhagen, Denmark.
When: 2015.
By: Arcgency.
Where: Nordhavnen, Copenhagen, Denmark.
When: 2015.
By: Arcgency.
Photo: COAST_ Rasmus Hjortshøj.























Exploded drawing of the container ofice.

Drawing of all building components

The design dogma: Design for Disassembly.

Spatial typologies: Space in and between containers.

Spatial qualities, sound light and ventilation.

Designed for reuse and leasing strategy.


Key sustainable features:
· Designed for Scandinavian climate. – 10 to + 25
· Low energy usage: Below 41 kWh/m2 pr. year.
· Highly insulated facade panels. 300mm. U- value: 0,13 W/m2K.
· Designed for disassembly.
· 90 % recyclable materials.
· Naturally ventilated.
· 3-layered windows with build in shading film.
· Minimal site impact pillars.
