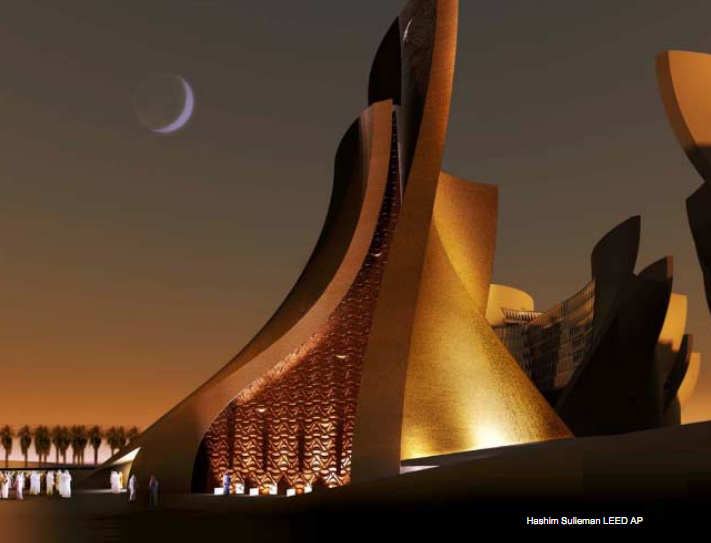
2006 - 2007 (Graduate Researcher)
2008 - 2010 (Senior Architectural Professional)
2008 - 2010 (Senior Architectural Professional)
Qatar Petroleum Complex
Digital Design Specialist / BIM Manager, Skidmore Merrill and Owings, New York, NY USA.
· Directed and implemented the Digital Project technical and design support for Qatar Petroleum project and successfully met IFA, IFC and IF0 (100%) deadlines for Tower (A); the key building in the complex accommodates the majority of the campus population and reflects the conceptual parametric design. It covers primarily the three office buildings but also includes the associated ground floor concourse amenities. That required direct coordination with technical coordinator and consultants.
· Deployed the basic structure and script configuration for building (K) Ballroom and initiated the design coordination with consultants.
· Assigned as reference designer for building (E) Central praying Space. Set up the complete structure and script configuration and handled the design and technical coordination with consultants.
· Developed multiple templates in SOM partner-Google Doc to serve as shared responsibility tasks for all teams. The sheets became a basic tool simultaneously.
· Presented and web published (5) "Best Practice Techniques" and set of "Definitions" in somddg.pbwiki as tips for Digital Project users and addition to SOM-DP Manual.
· Published a chapter on "Basic DP Relational Design - Management of contextual links", now serves as a reference in Project Assembly.
· Presented alternative basic training substances to the DDG DP group and training team to better promote the use of BIM organization and parametric design. Assisted in Training future users by direct involvement
· Assured quality and content of design and construction documents through implementation of the Firm-wide CAD and Drawing Standards and use of the firm CAD tools; Data and Sheet Management Systems (DMS and SMS).
· Digitally stimulated a full model daylight simulation to meet the Lux level design intend for the ballroom and auditorium.
· Deployed the basic structure and script configuration for building (K) Ballroom and initiated the design coordination with consultants.
· Assigned as reference designer for building (E) Central praying Space. Set up the complete structure and script configuration and handled the design and technical coordination with consultants.
· Developed multiple templates in SOM partner-Google Doc to serve as shared responsibility tasks for all teams. The sheets became a basic tool simultaneously.
· Presented and web published (5) "Best Practice Techniques" and set of "Definitions" in somddg.pbwiki as tips for Digital Project users and addition to SOM-DP Manual.
· Published a chapter on "Basic DP Relational Design - Management of contextual links", now serves as a reference in Project Assembly.
· Presented alternative basic training substances to the DDG DP group and training team to better promote the use of BIM organization and parametric design. Assisted in Training future users by direct involvement
· Assured quality and content of design and construction documents through implementation of the Firm-wide CAD and Drawing Standards and use of the firm CAD tools; Data and Sheet Management Systems (DMS and SMS).
· Digitally stimulated a full model daylight simulation to meet the Lux level design intend for the ballroom and auditorium.

Office Buildings "B", "C" & "D".

Auditorium, building "G"

Building "E" Central Praying Space- The complex Icon.

Tower "A" Torus modeled parametrically in Catia.

Torus at Tower "A".

Building "E" Cetral Praying Space.

Ballroom Building "K"

Parking Building.
