Projecto 12onze
Family house in Espinho - Portugal
The project consists in the Rehabilitation of a House from 1938.
The Aim: Creation of a total Open Space house with 3 floors, and with triple High.
Family house in Espinho - Portugal
The project consists in the Rehabilitation of a House from 1938.
The Aim: Creation of a total Open Space house with 3 floors, and with triple High.
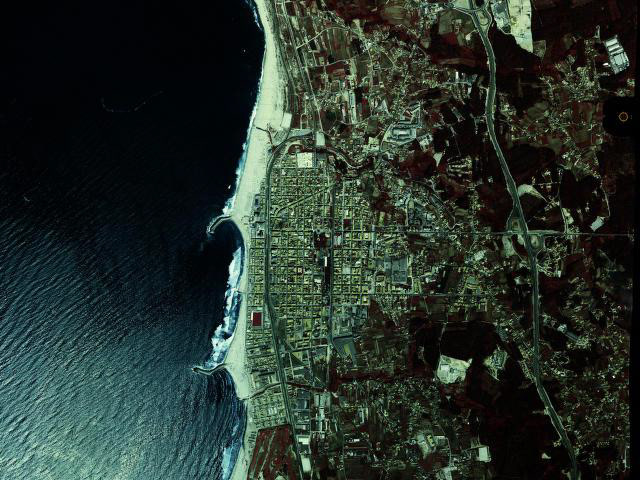
Espinho - PORTUGAL


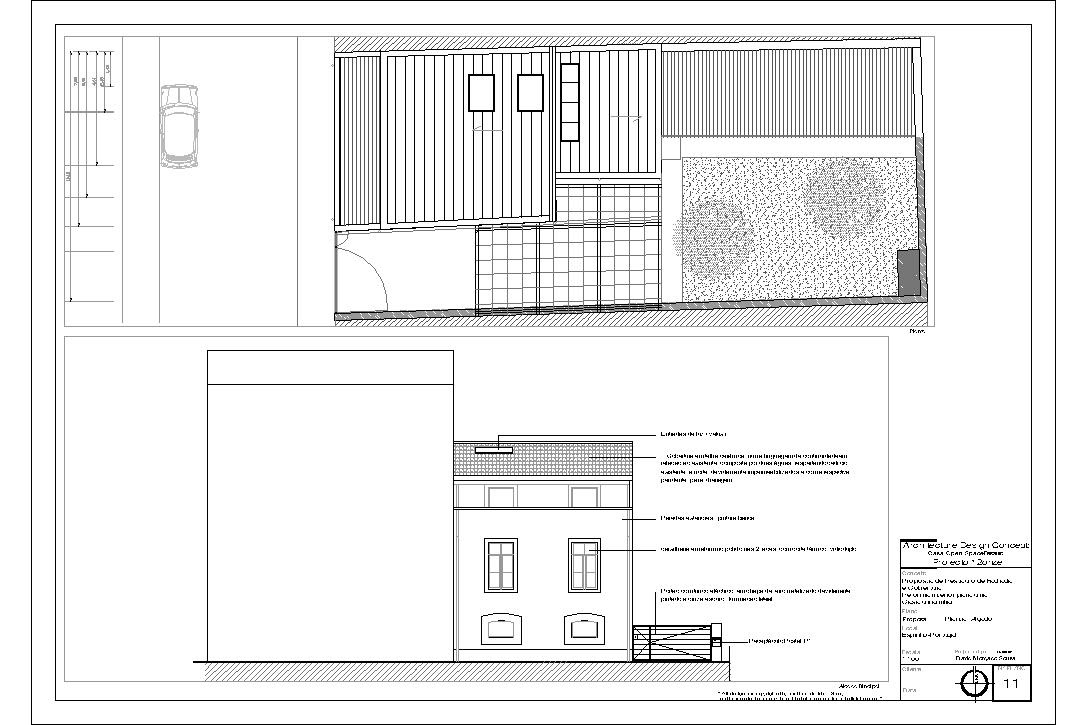


*Images _ "Examples" - Interior Aspect of some future interior areas & Open Space



*Images: Old version / Renovated version
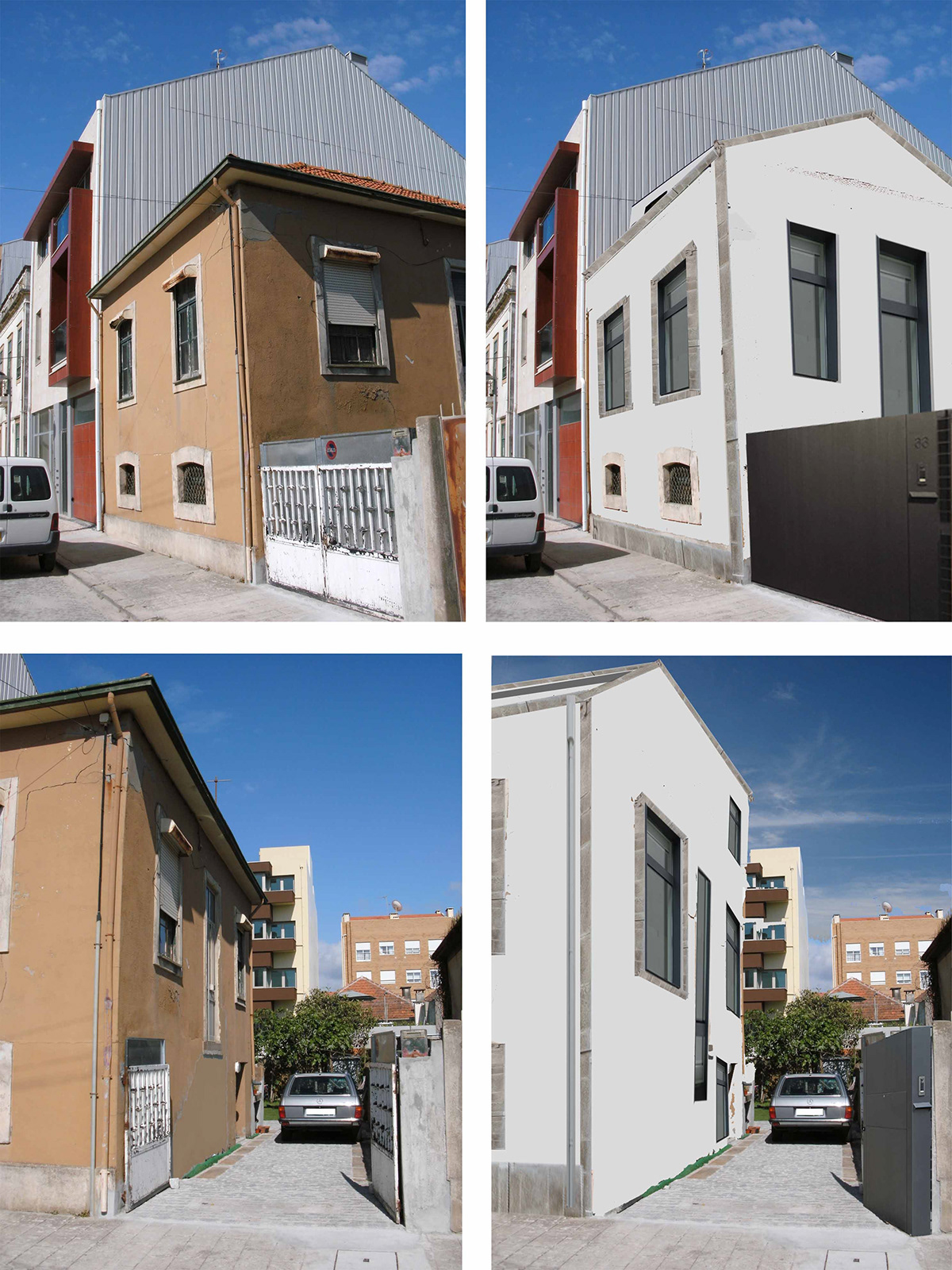


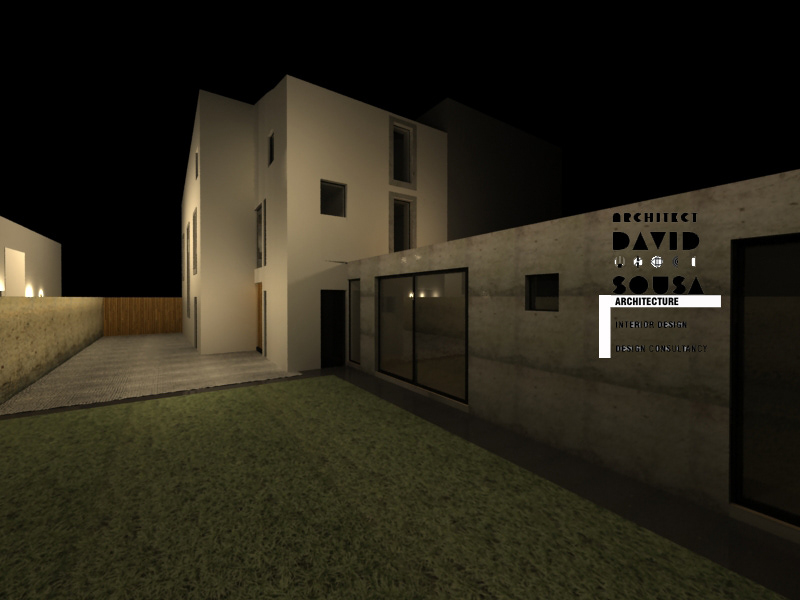

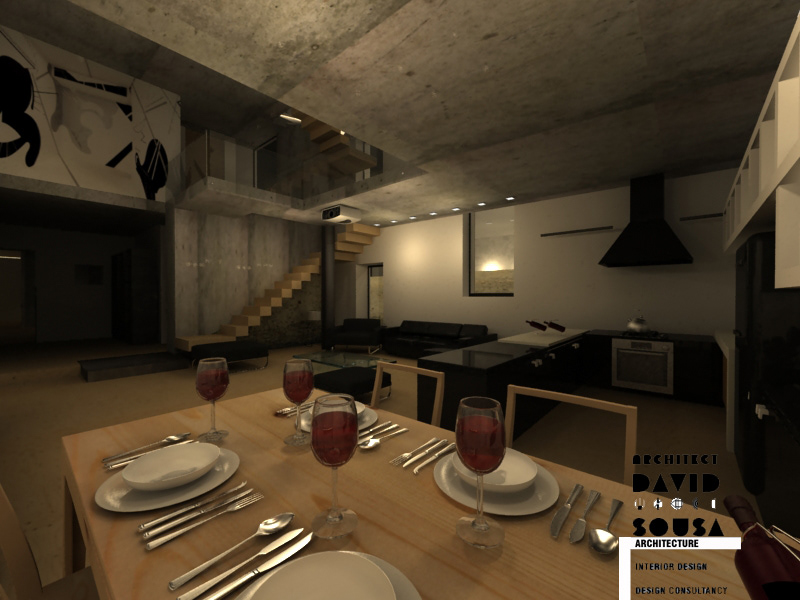





D.E.M.S. Architect David Sousa
Project Team: Architect David Sousa
Site: Espinho, Portugal
Project: Maio 2010 - Junho 2011
Project Team: Architect David Sousa
Site: Espinho, Portugal
Project: Maio 2010 - Junho 2011
