Garden design & construction
Angled concrete formwork
Project is completed. Current images include 3D renderings as well as photos of the completed project. Minor changes to colours, plants or materials can be seen on final completion photos.

Instead of going for the conventional brick built pillars with timber pergolas the Client wanted to experiment with something totally different. That necessitated the use of concrete for the pillars and hollow steel sections for the pergola. One positive aspect of reinforced concrete is that it can be shaped according to taste while still serving the functions it's been selected for. Very few faces on these pillars are vertical. The pillars are narrow at the base and wide at the top on the two opposite elevations while they are wide at the base and narrow at the top on the remaining two elevations.

Detail of concrete pillar.
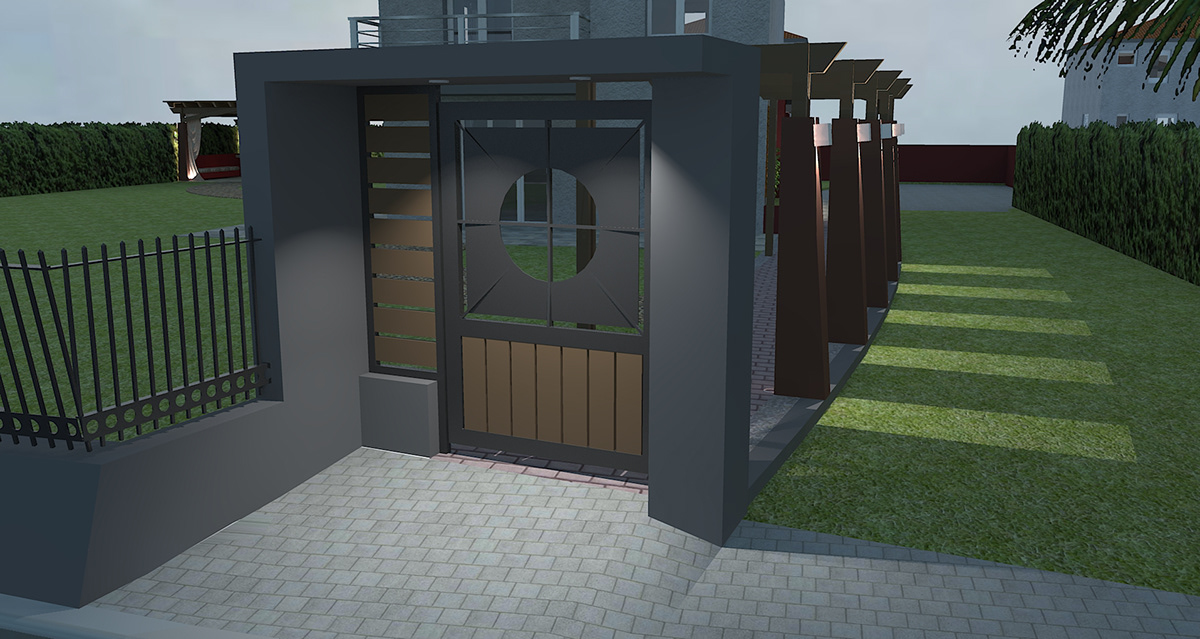
The main pedestrian access to the house is angled towards the direction the visitor will approach the house, which is the sea. The same applies to the vehicular access for convenience of ingress-egress, better road visibility and ultimately better safety. To reduce overall paving area vehicular access hasn't been paved using hard materials but rather has been surfaced by means of grass reinforcement elements.

Still of actual (built) project. Some changes in the colour scheme are the main differences between the concept idea and the final execution.

The architecture of the small barbeque/kitchen house is in keeping with the style of the rest of the garden and particularly with the concrete pillars and perimeter fencing.
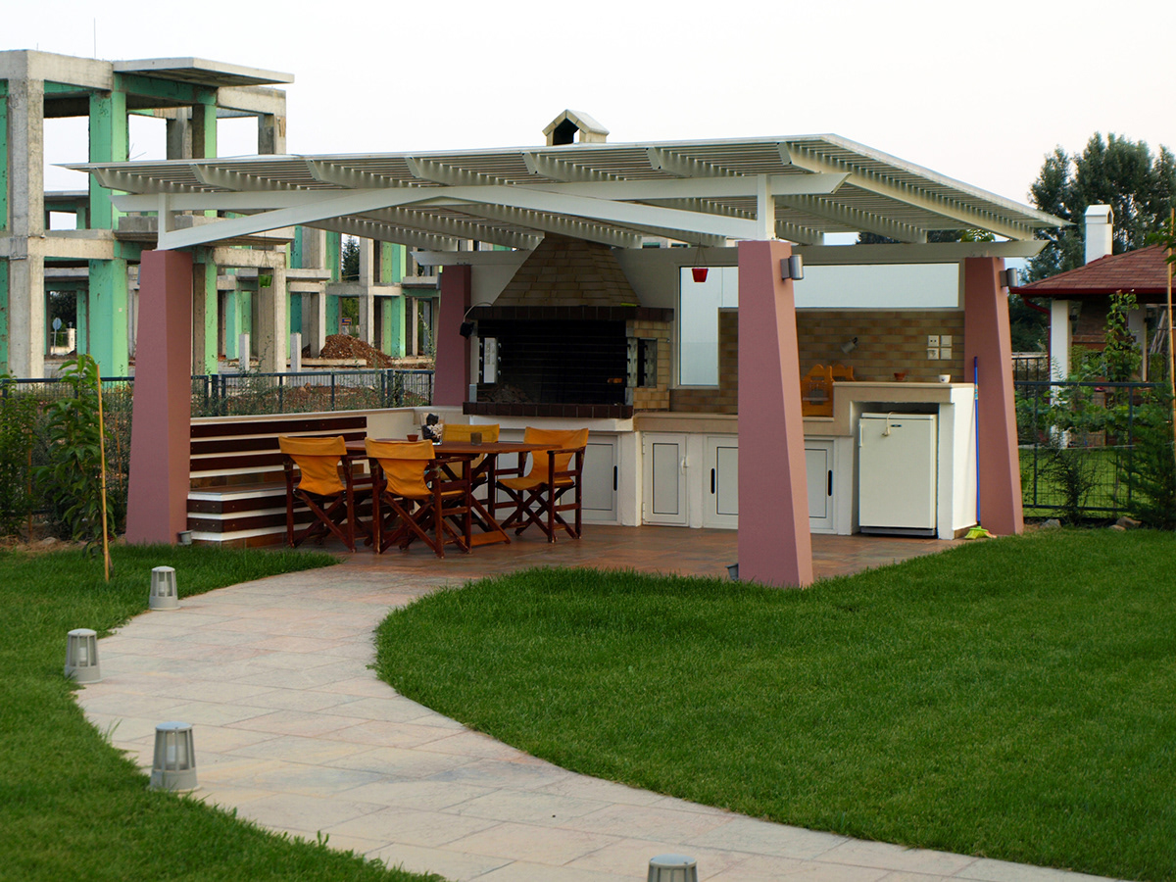
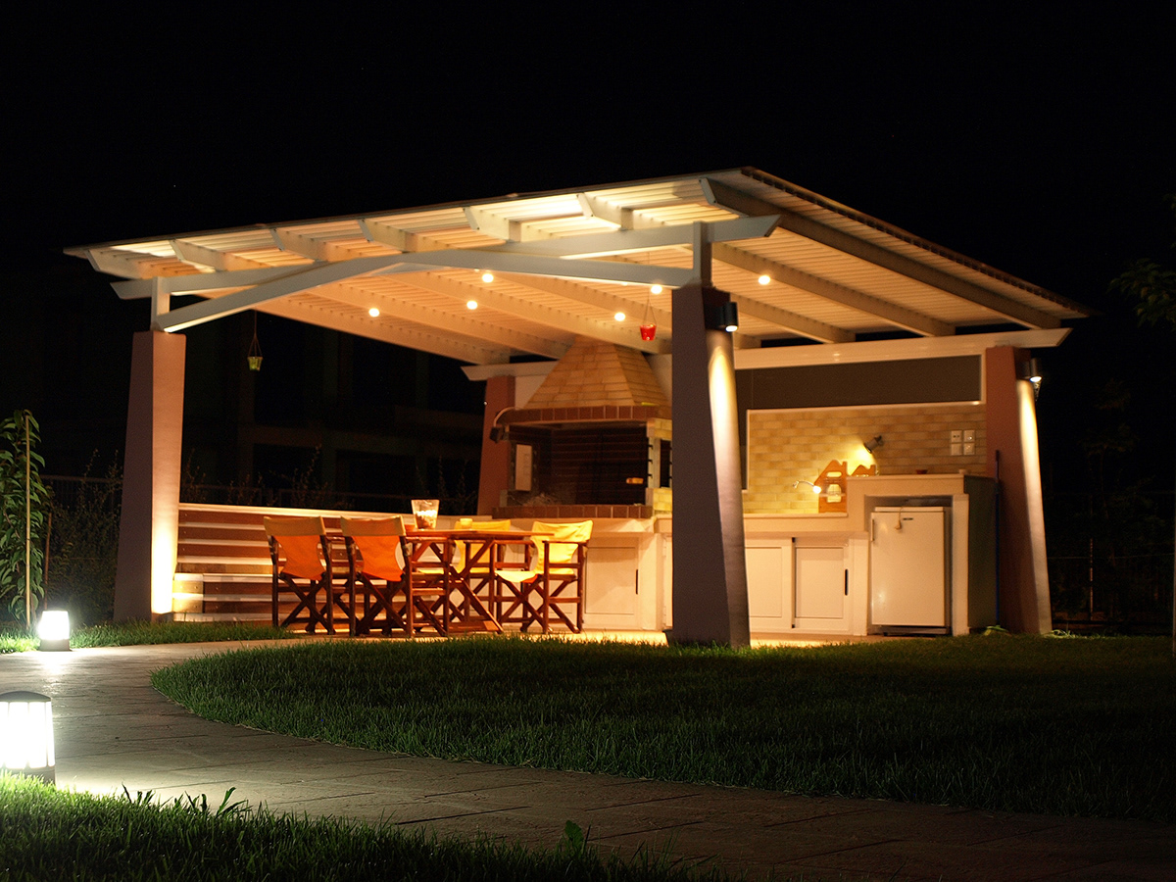
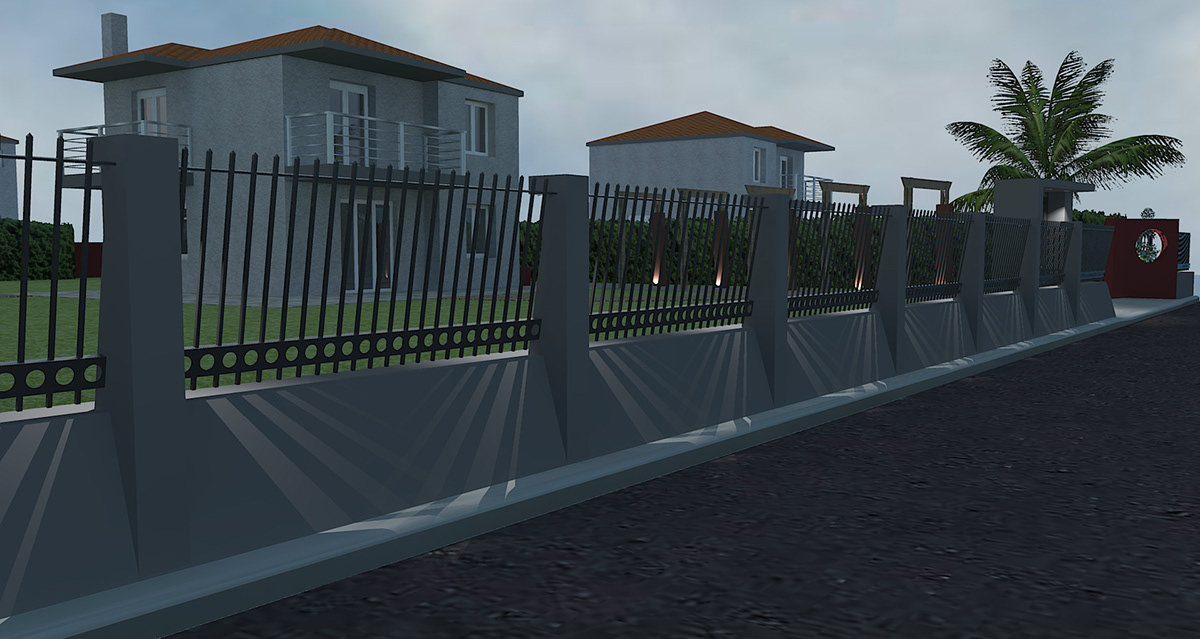
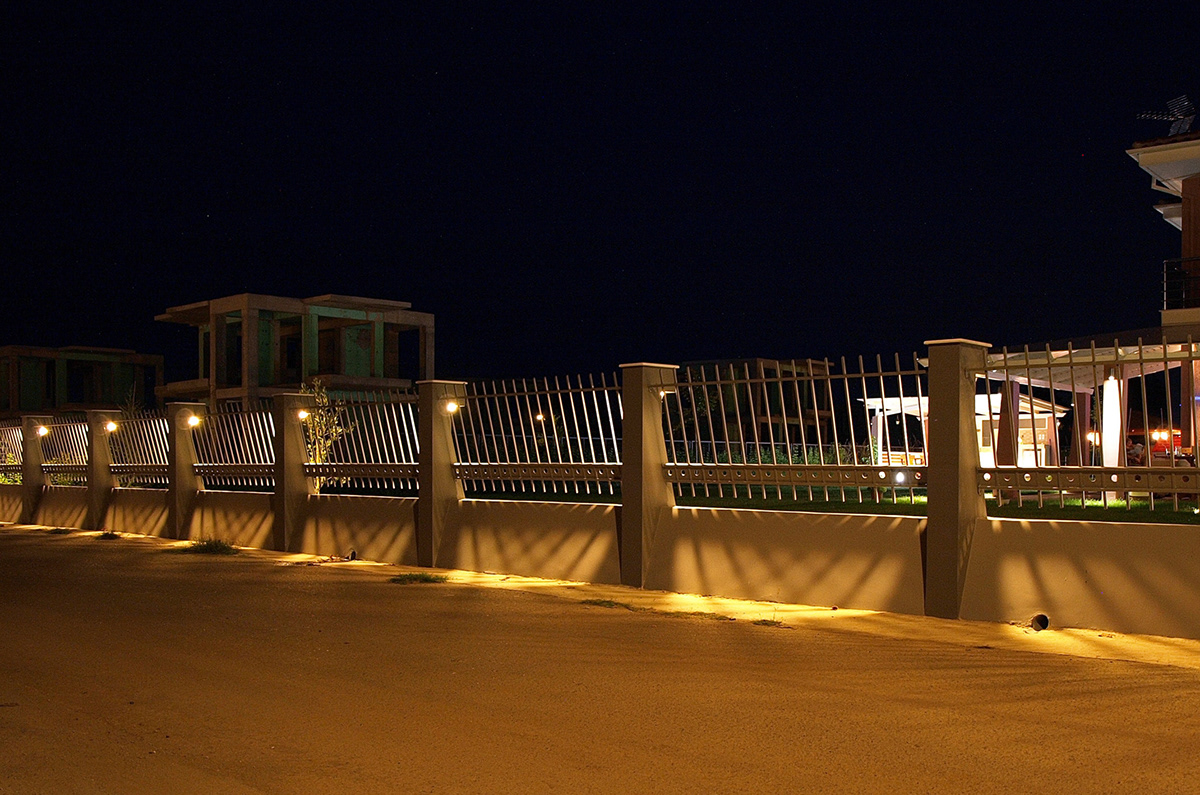
Real life photo of built project. The play between light and shadow on the leaning inwards face of the outside facing wall is even more impressive in reality than it is on the photorealistic impression (above).



