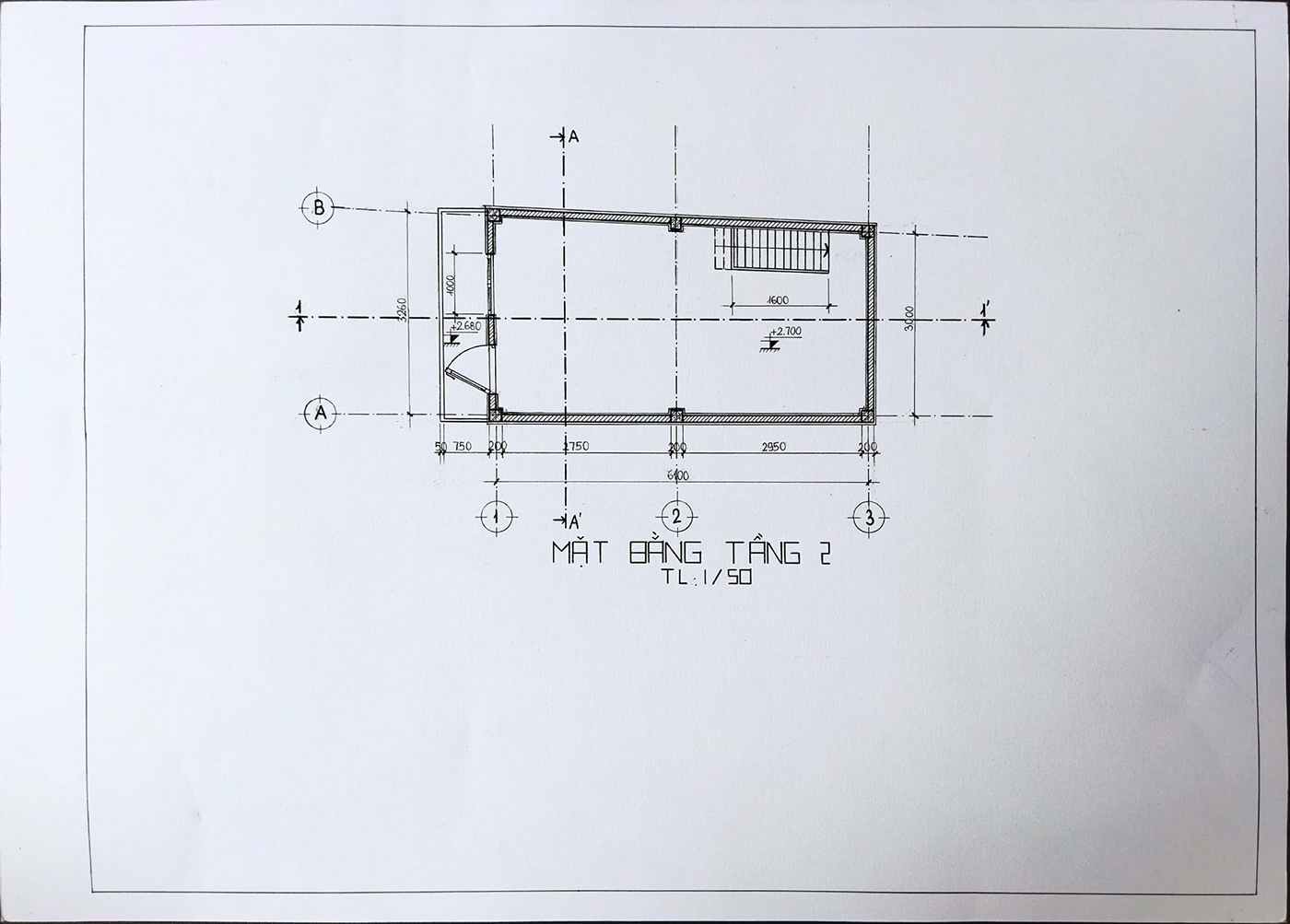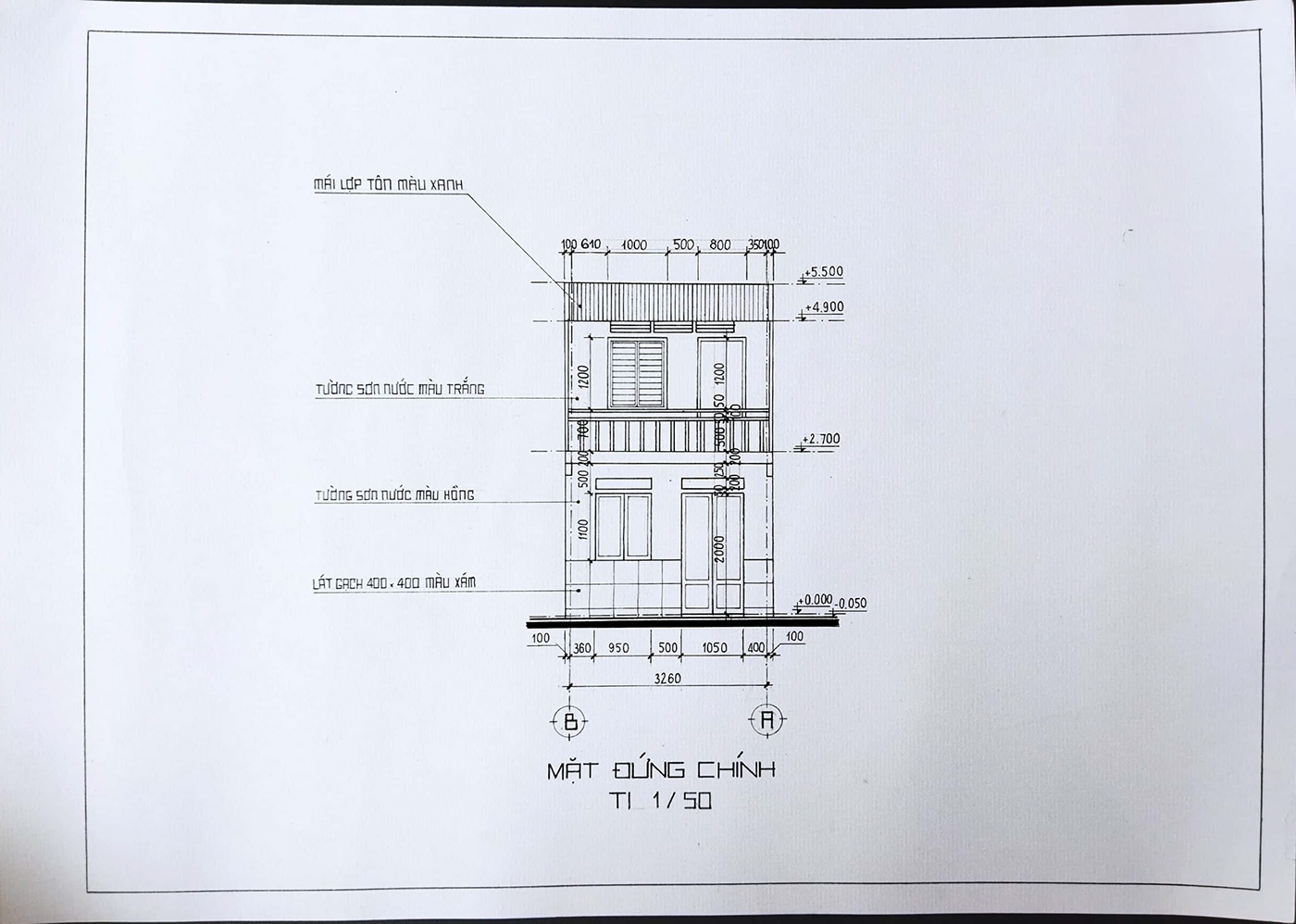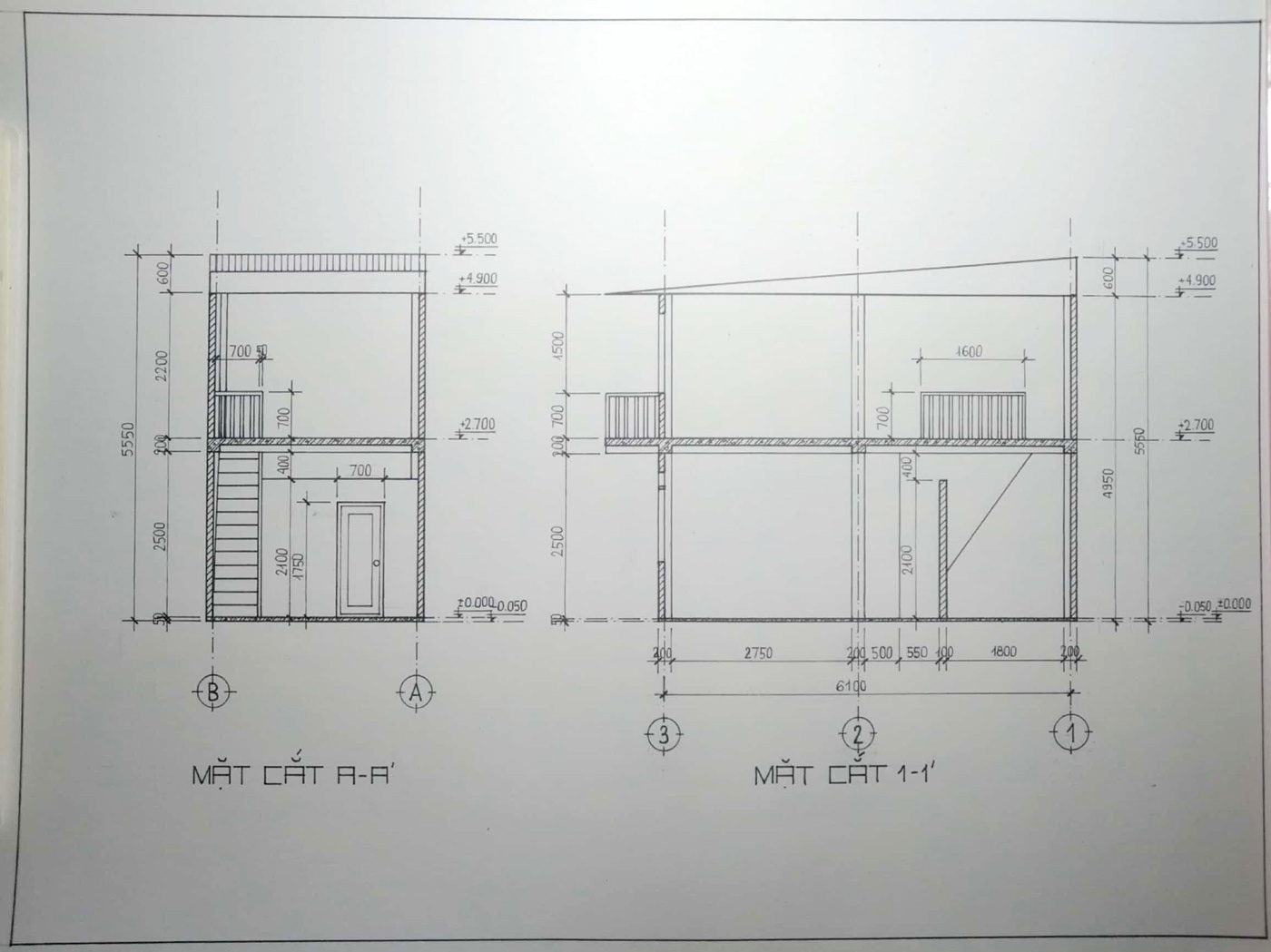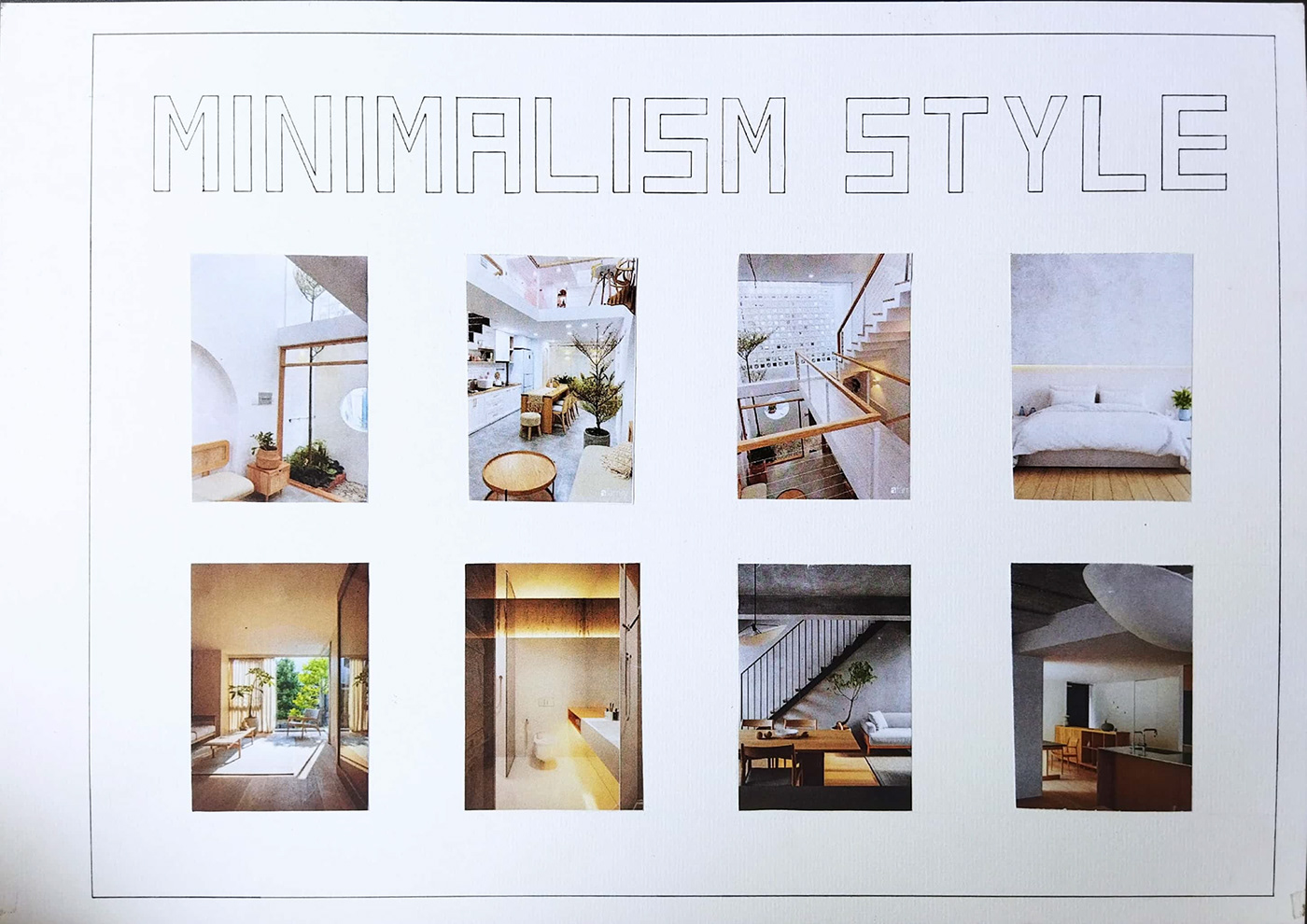
1st Phase
Cover

Current State in Reality

General Plan Scale 1:100

1st Floor Plan Scale 1:50

2nd Floor Plan Scale 1:50

Facade Scale 1:50

Section Scale 1:50

Furniture Size Data

Design Style (Reference)

Design Style (Reference)

Design Style (Reference)

Personal Design Drawing Scale 1:100

2nd Phase
Final Drawing

1st A1 Canson Paper

2nd A1 Canson Paper

Facade of House Model

Section of House Model

Sofa with 2 Round Tables

Kitchen

Dining Space

Bedroom
