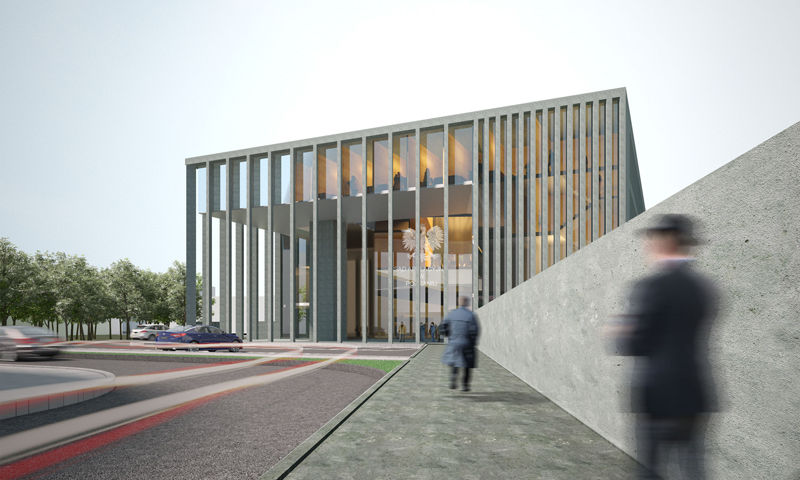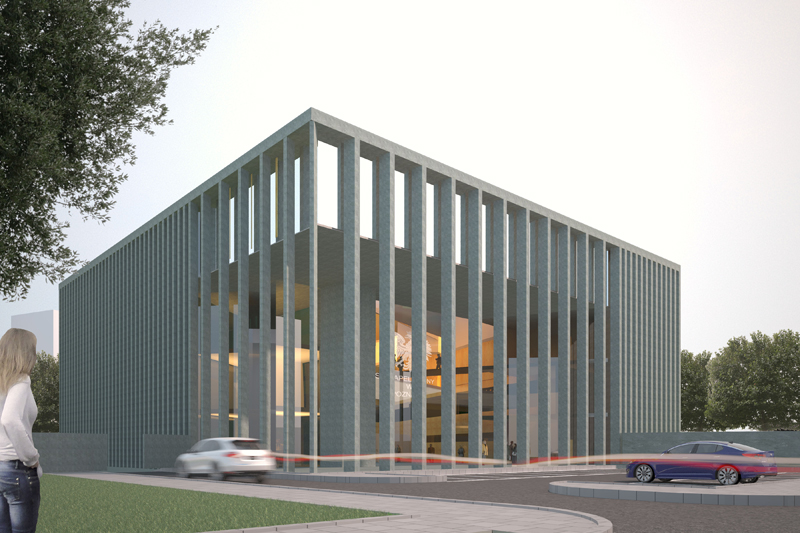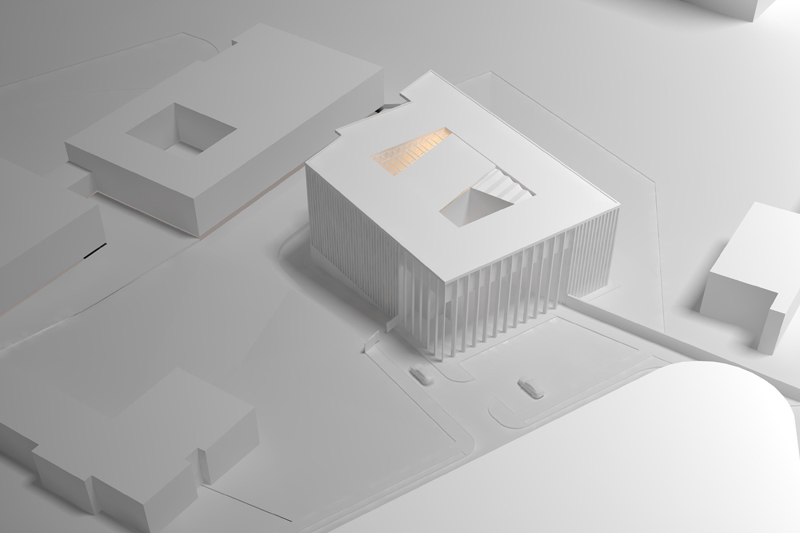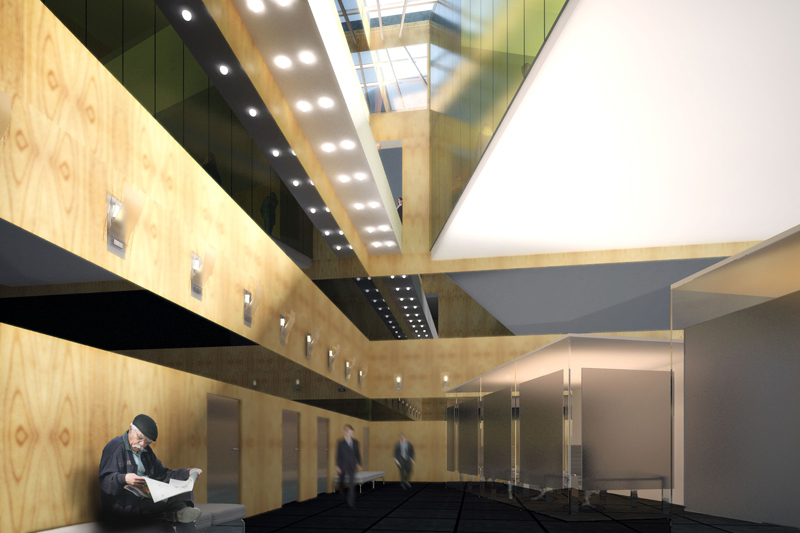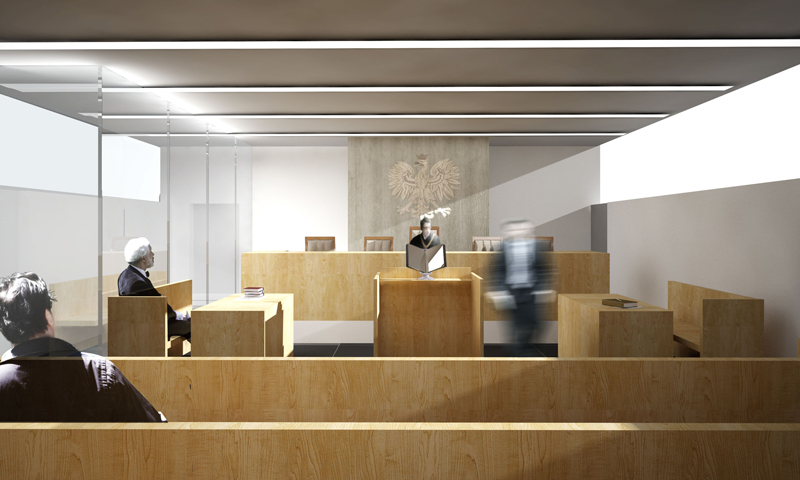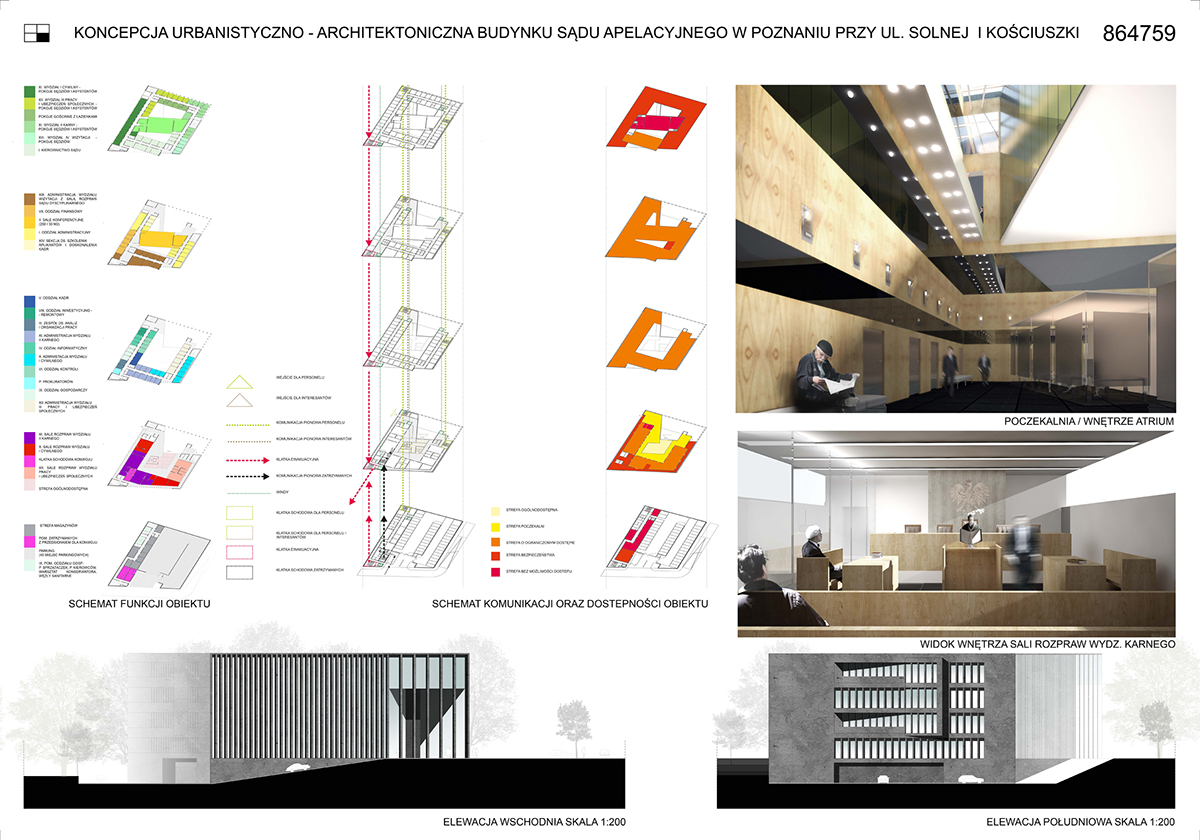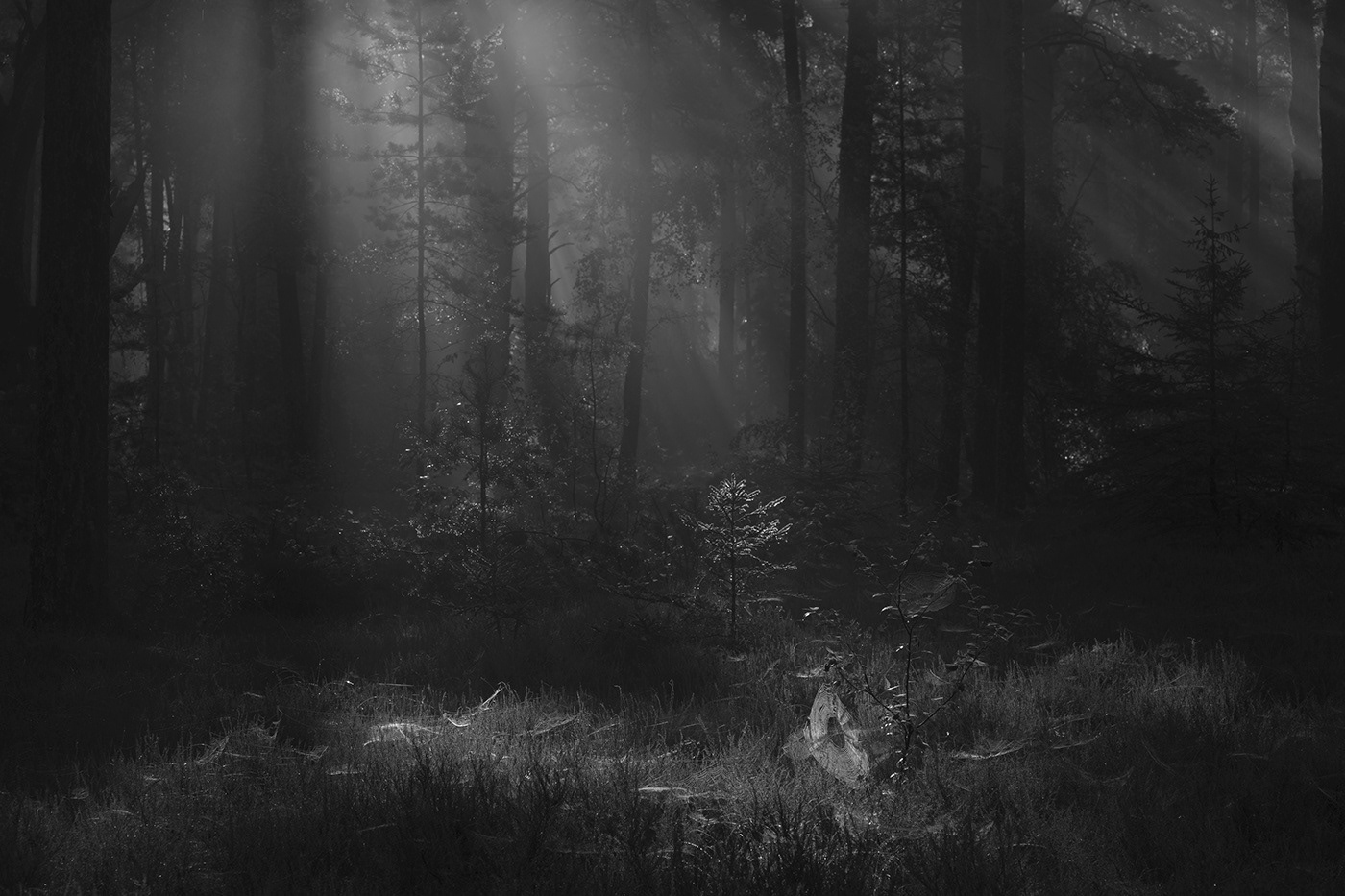Subject: Court of Appeal of Poznań
Design Team :
3MA Studio:
Krzysztof Machiński
Marcin Matusewicz
Maciej Naskręt
Agata Grzelakowska
PERSPEKTYWA:
Andrzej Machiński
Danuta Machińska
Izabela Budna
Cooperation:
Marek Moczorat
Marta Radziwiłowicz
Year : 2013
Category: Court
Size: 3327,77 sqm
Prize: Competition Honorable Mention
The idea of our conceptual project was a unique and one of a kind approach towards the Court building; blending tradition with modern aesthetics. The three factors, which define our project of the Court of Appeal are: location, location, location. Meaning the actual location in the town centre, and the neighbourhood of educational institution and the district court. The intention was for the new building to complement the surrounding area whilst also conforming to the adjacent school’s building line and Kościuszki street. The new designed building combined with the District Court creates a 'gateway' to a string of similarly functioning buildings. The Main entrance is located from Hejmowskiegostreet at the intersection of the aforementioned “urban lines”. Thanks to this, the new building harmonizes with the main entrance to the District Court; its counterpart on the opposite site of the road. Moreover, the square has been designed to appear spectacularly from behind the collanades which creates the feeling of spaciousness, which accentuates the importance of the building. The Architecture of the Court of Appeal take the classic form of a monolith. The compact shape emphasizes the rank and seriousness of the building's main function and fits the surrounding urban fabric. Formal nature of object define front elevations, which resemble colonnade. Changing of intervals between the column are highlighting entrance and additionally create play of the lights on the square. Dominant material on theexterior part of the building are architectural concrete and glass panels with integrated hinged panel. Interior is created by two atriums, which fulfill the function of representative hall. Furthermore they allow more exposure to spaces in the higher floors and moreover allow natural circulation of air with heat recovery. As a result, of this though of cubature and demand for energy building is still energy-efficient and more economical. We decide to create “warm” interior made of birch wood sliced by horizontal glazing offices. “Wooden” atrium space is subtle background for extravagant shape of mirrored glass boardroom which seems to levitate
