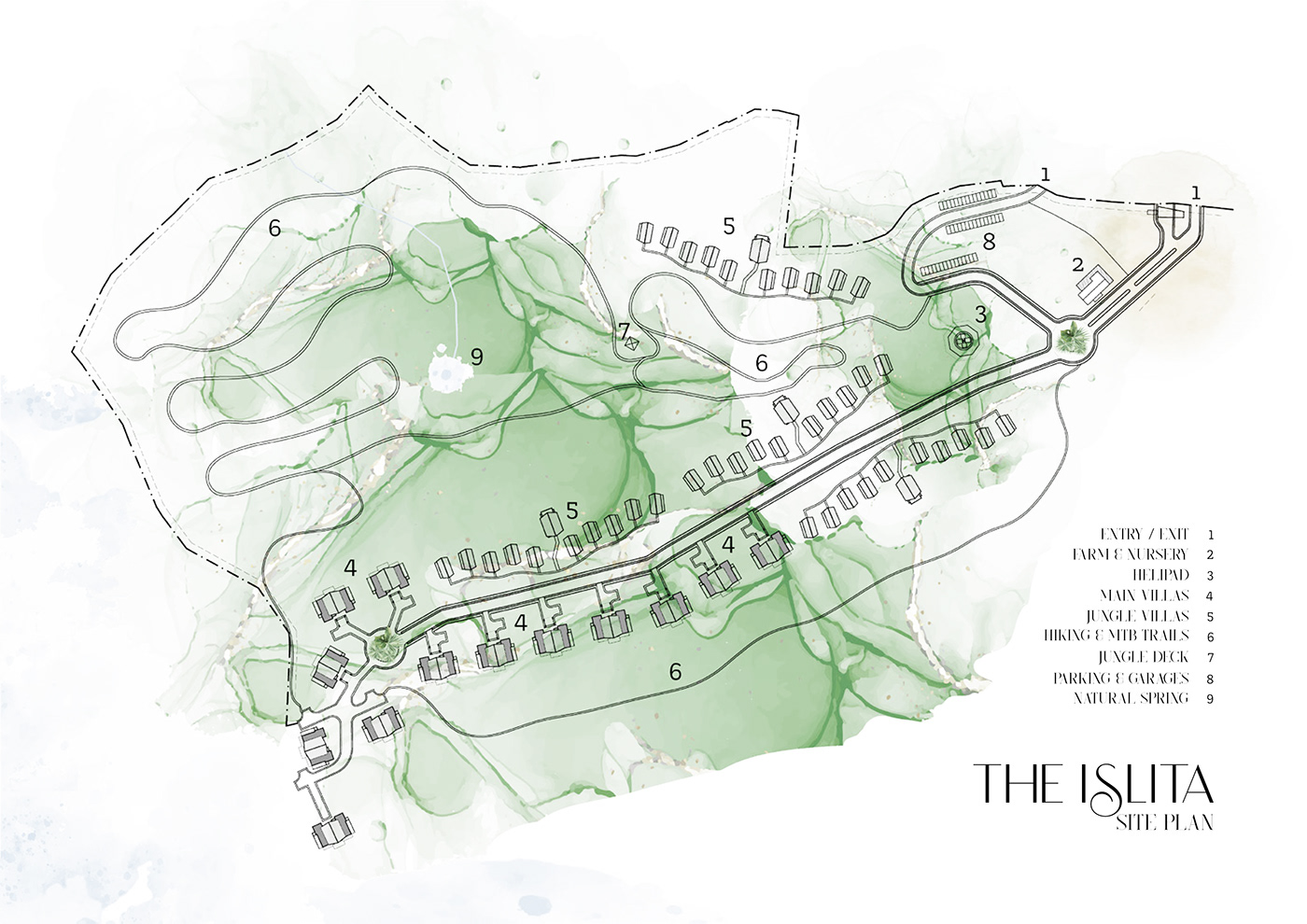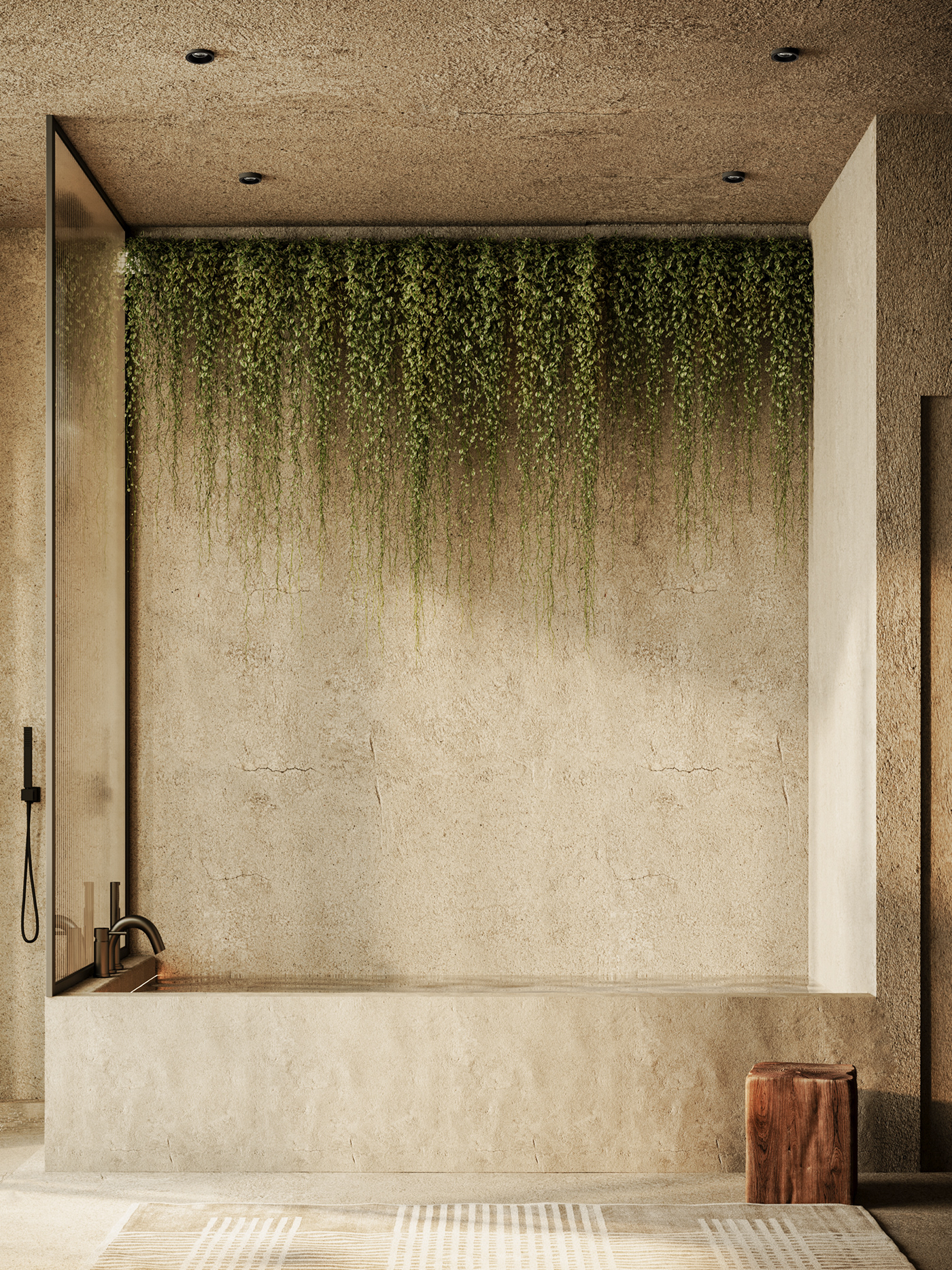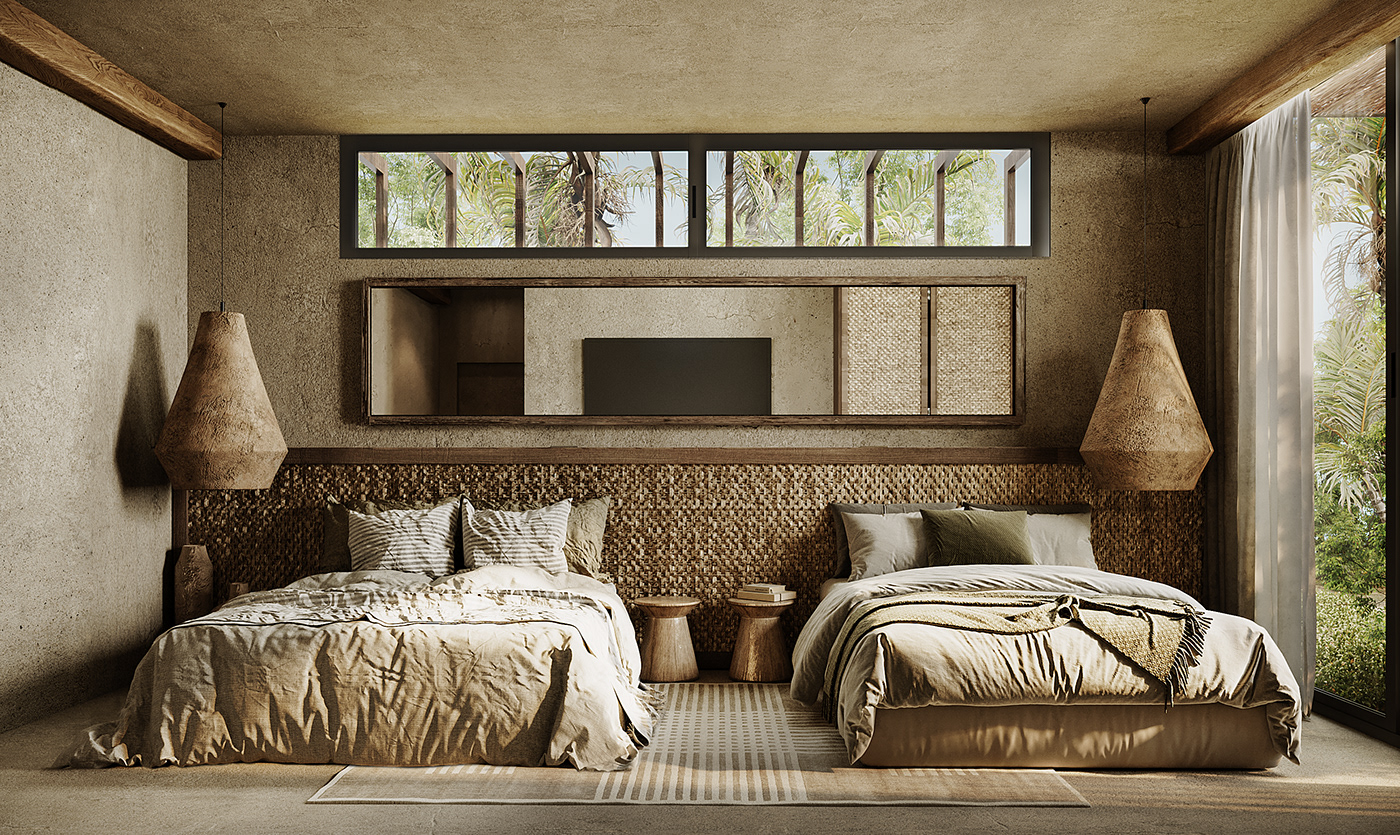THE ISLITA │ 2022
Complex of villas in Costa Rica. Nicoya Peninsula
Design / visualization: Alena Valyavko
Developer: The.islita
Architect: APD Arquitectos
Drawing: Anna Sheikina



About
The Islita Villas are holistically conceived homes embodying timeless and soulful design with a touch of modern and a splash of Wabi Sabi. With a strong connection to the natural environment, the use of raw materials and unpolished surfaces brings a sense of calmness and simple yet sophisticated living set into the lush hillside overlooking the Nicoya Peninsula.
An abundance of light illuminates each space while highlighting the authentic characteristics of the natural materials and their subtle reflective qualities. The materials focus on the hard and the soft for balance, not contrast. They express the familiarity of timber, the integrity of stone and aged iron, the warmth of French Wash finished walls and the simplicity of sheer linen drapery.
Alushness of landscaping cloaks a voluminous entrance for a great sense of arrival. Inside, The Villa provides all the features of a high-end, traditional home. The layout is remarkably spacious and can be customized to accommodate different lifestyle needs.
The residence commands the entire single level with an entertainer’s kitchen, a spacious iving, dining & bar area, 2 primary suites, 2 secondary bedrooms, 5 bathrooms, and a separate room for the laundry and pantry.



Collaboration
Greg Kaknes. Chief Executive Officer
First discovering the gem of Punta Islita 20 years ago, Greg has been living the Pura Vida way of life and has been an active community member since. He was instrumental in creating a socially responsible community development program and foundation bonding Punta Islita community members to build a new school with English language programs; supporting the environment, arts, culture and youth.
reg also has nearly 20 years of experience investing in, developing, and selling real estate in Punta Islita, Costa Rica. First drawn to Punta Islita as a personal homeowner, Greg has since overseen the acquisition, construction, and sales of local real estate.
Anatoly Mezhov and Irene Polo. Design, Development, Community, Sales and Marketing
Anatoly and Irene are forward thinking creatives and real estate development professionals, gen - erating wide acclaim for their progressive ap - proach to lifestyle and community development. Pushing boundaries with big ideas, they have an accomplished portfolio of inventive design and build solutions, dedicated to heightening the user experience. As property professionals and entrepreneurs, they have a proven track record across international markets; from Australia, US and Europe.
Christiane Lemieux. Designer and Owner - LEMIEUX ET CIE
Сhristiane Lemieux is a designer, entrepreneur, investor and best-selling author. She introduced LEMIEUX ET CIE, her newest luxury home fur - nishings brand, to the United States in 2020. Pre - viously only available in Europe, the line is now online and in 180 design retail boutiques in the U.S. and Canada, with an exclusive collection de - buting at Anthropologie in September 2021. At a moment when fast furniture was getting faster — and more disposable — and the cre - ative process no longer left room for creativity, founder and design historian Christiane Lemieux wanted to know what would happen if… she just slowed down. If she reveled in the joy of design - ing, partnered with master artisans, threw dead - lines out the window, let the creative process happen. What if she made something beautiful that was meant to last?
Lindsay Madden-Nadeau. MERAKI - Bespoke Wellness Strategies
Lindsay Madden-Nadeau has spent the past 20 years traveling the globe working for some of the biggest names in luxury hospitality and wellness. Lindsay’s vast experience includes 7 years as the Global Director of Wellbeing for the luxury division of Accor, including brands like Raffles, Fairmont, and Orient Express. She was responsible for each individual brand’s global wellbeing strategy, including conceptualization, brand creation, programming, project management, design, and pre-opening, as well as creating partnerships and collaborations for wellness, spa, and fitness.
A self-described industry disrupter, Lindsay makes it her mission to ensure each project has a strong differentiation and strategy at its heart
Casey McCafferty. Wood Sculpture Artist
Casey McCafferty exercises a respect for material and traditional technique in each piece he creates. Working with raw materials, applying both Old World craft and unorthodox experimentation, Casey seeks the intersections where actility, substance, and heft meet concept and metaphor. A recent transplant from Brooklyn, Casey creates work that reflects his natural surroundings, while exploring the boundaries between craftsmanship, art, and technique.

Design. Architecture






Living room
The area speaks to individuality, comfort and personal expression. The large space has been thoughtfully designed to adapt from hosting a party to intimate gatherings or quiet nights at home. The biophilia adds to the character and armth of the space while natural light fills the open design, connecting multiple exposures to the outdoors. Opening to the outdoors, a series of glass doors rise from floor to ceiling, bringing the outside in with breathtaking views.
The kitchen is both a social and working space, where functional pieces take on bold and artistic geometries. For cooking, cock - tails and conversation, the island bench appears as a solid block that gains a sense of movement from its stone finish to bring a painterly effect to the kitchen’s palette of warm, tonal whites and timber. Overall, the design is streamlined to conceal its work - ing elements and maximize con - nection to the living zones.















Master bedroom
The bedrooms are an invitation to sleep and relax without distraction. Unusually large and with minimalist design, they borrow cosy textures from nature to give each room an earthy elegance. Tall walls and sliding windows that disappear into the walls, floor and ceiling accentuate dimensions and serene jungle greenery. Each bedroom has been appointed with its own bathroom and expanses of fully fitted joinery.
The primary suites are indulgent with walk-in robes, imagined as a glamorous dressing room with customised components for hanging, folding and display. Draped in flowing, pure linen sheers, the bedroom is cocooned in a gentle sense of retreat.










Master bathroom
The villa has two main bathrooms that have access to outdoor zen areas. The ethnic design gives a feeling of reconnection with nature, and the open panoramic windows let in amazing sunlight, attracting guests to take an outdoor shower and enjoy the seating areas.
Bathrooms are located in different parts of the villa, each bedroom has its own bathroom, equipped in different ways. Someone likes to take a bath, someone likes to take a shower…
Bathrooms are located in different parts of the villa, each bedroom has its own bathroom, equipped in different ways. Someone likes to take a bath, someone likes to take a shower…













Guest bedroom
Villa Islita has guest bedrooms. The sufficient area of these rooms allows you to accommodate two people, with complete comfort and convenience. The guest bedrooms do not differ in general design from other rooms, but only complement the overall harmony.
Simple lines and natural colors, shapes allow you not to focus on contrasts, but to fully perceive the room, feel comfortable and
relaxed
Simple lines and natural colors, shapes allow you not to focus on contrasts, but to fully perceive the room, feel comfortable and
relaxed








Guest batroom
Convenient guest bathroom, located next to the guest bedrooms. It offers a wonderful view of the inner garden, thus creating a private, unique and warm place.





Garden
Thoughtful landscaping transforms outdoor spaces into unique living environments. Through a cohesive collection of plantings and architecturally distinct features, serene gardens take shape coupled with timeless objects and forms. The landscapes consider views from different points within the residence, drawing light and greenery into the structural footprint of the design. They add natural vistas to unexpected spaces, including the primary suites, bathroom suites, bedrooms, kitchen, living and dining spaces, inviting residents and guests to exhale in private and secluded spaces surrounded by light and nature.







Construction







