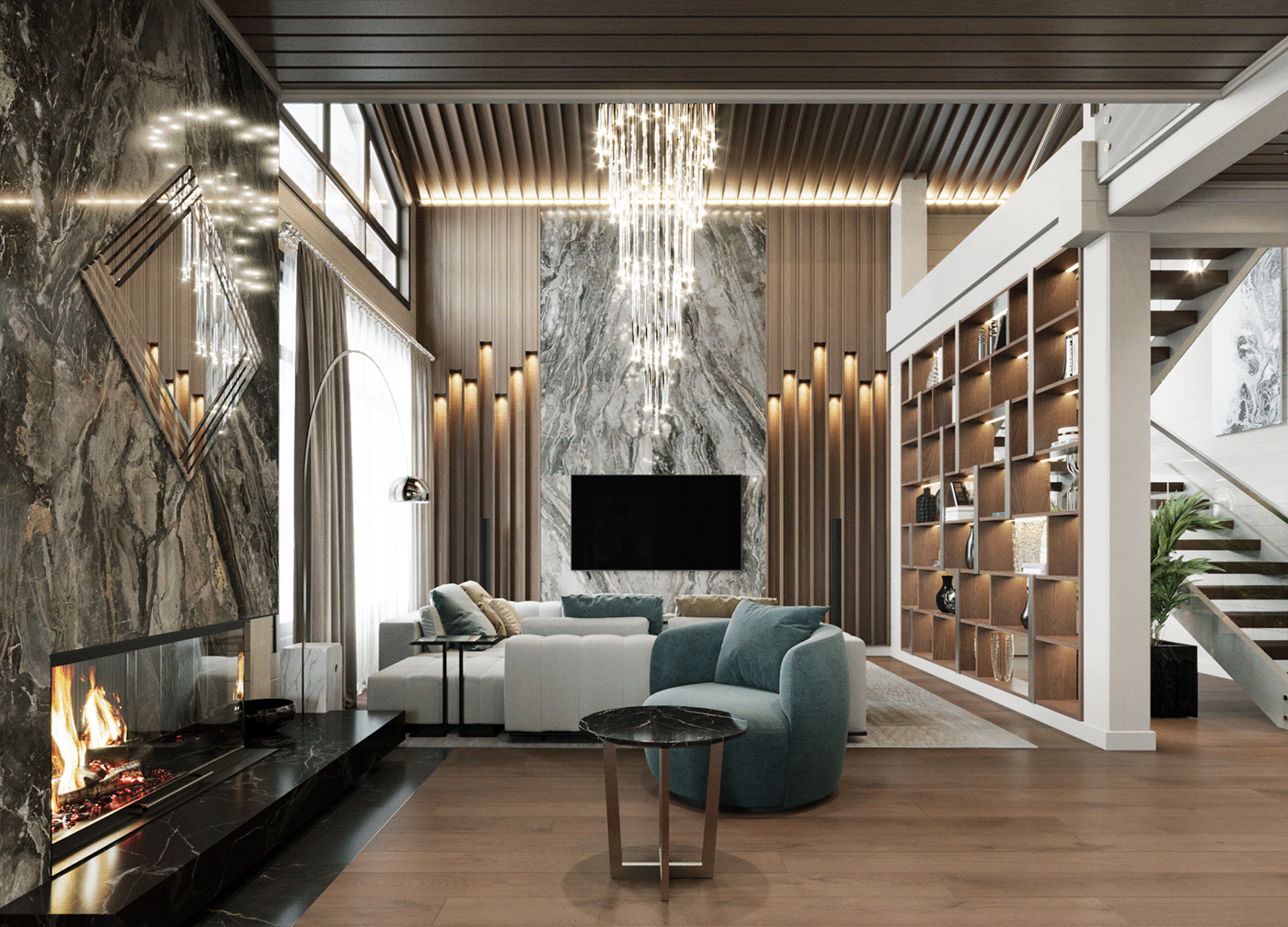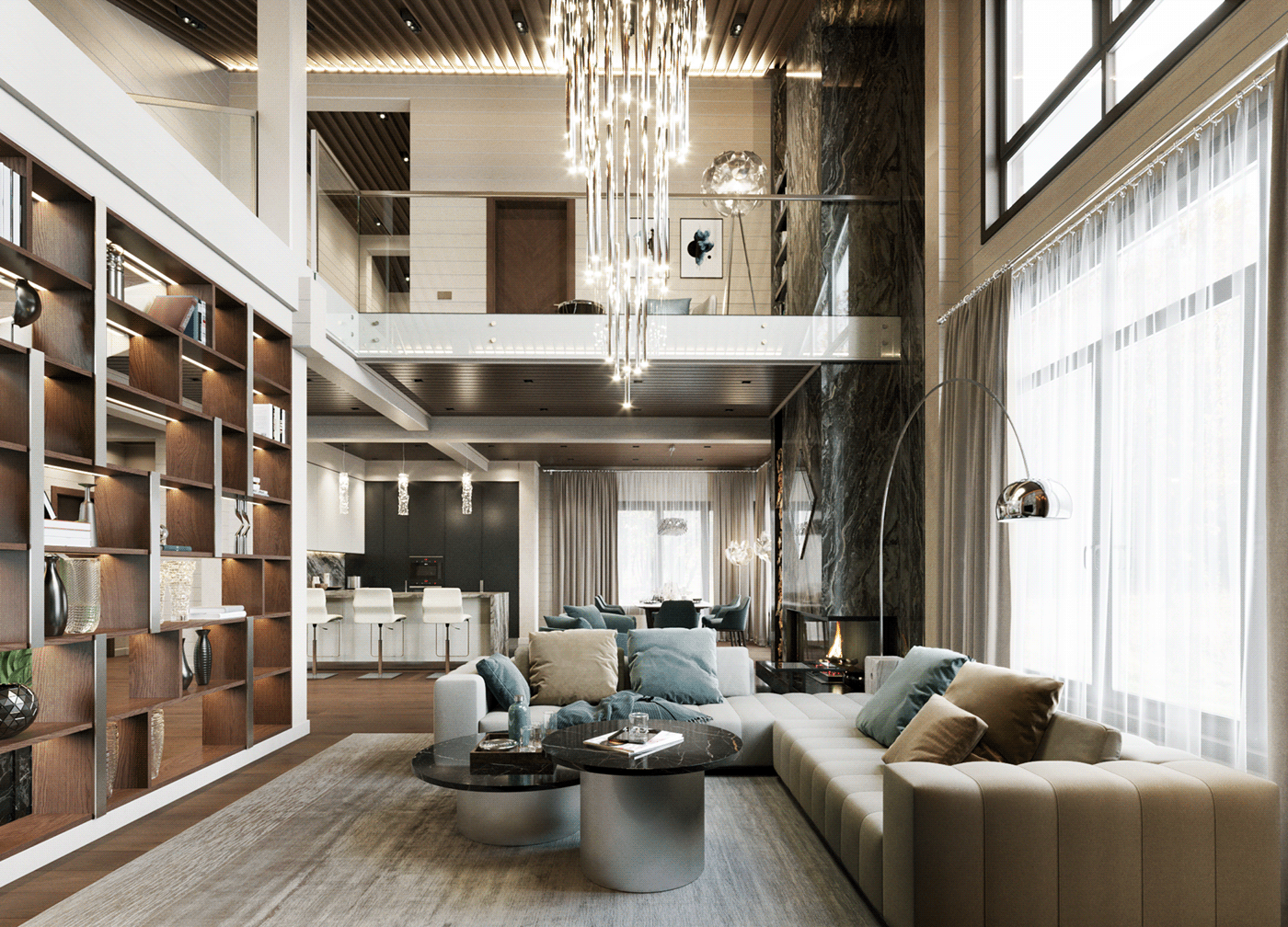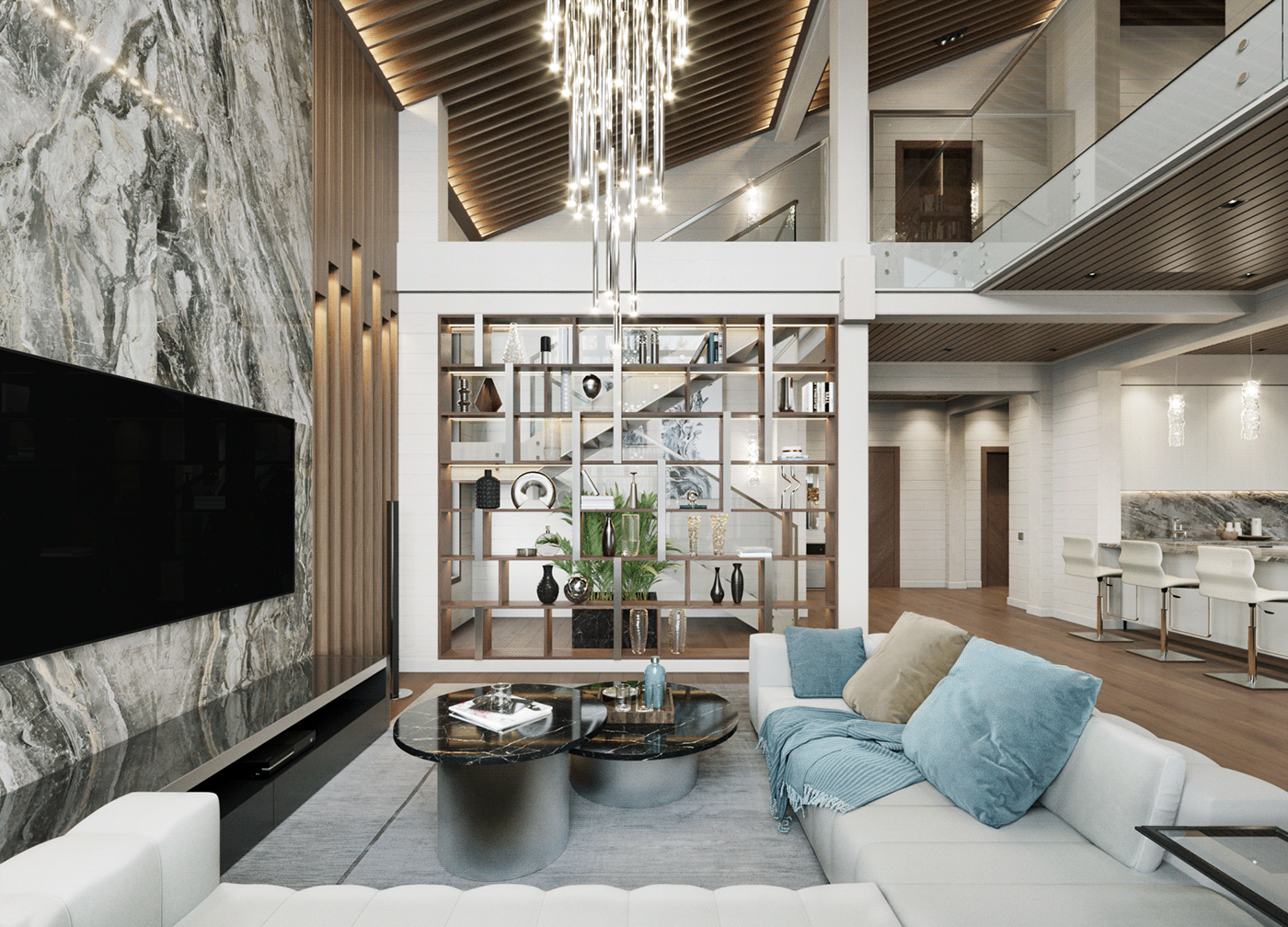




















Interior design of a 2-storey country house, joint work with the architect Pavel Godyaev. The customers set the task: to create in a typical log house the atmosphere of a refined interior in the style of modern art nouveau with preserving the aesthetics of natural materials and natural motifs. The general color solution for the interior is very laconic: natural wood, stone, steel and glass. The large space of the living and dining room is divided by the fireplace. The chimney and a decorative portal in the TV area are trimmed with porcelain granite of 120x280 mm format. Due to the mass of dark marble in the living room area, two dominants appeared, setting the axial symmetry of the room. Gently sloping ceiling on the 2nd floor in the living room area is decorated with decorative wooden beams that transition to the wall and turn into decorative lights. Completing the composition of the living room volumetric chandelier of metal tubes suspended at different heights, creating the image of a falling in the canyon waterfall. The master bedroom is designed in the general style, with preservation of the color scheme and the concept of the first floor. Veneered panels in the headboard, in the decoration of the doors of the closet and the portal behind the TV create an atmosphere of comfort, decorative beams with hidden lighting make the room more comfortable, without reducing the height of the ceiling.


