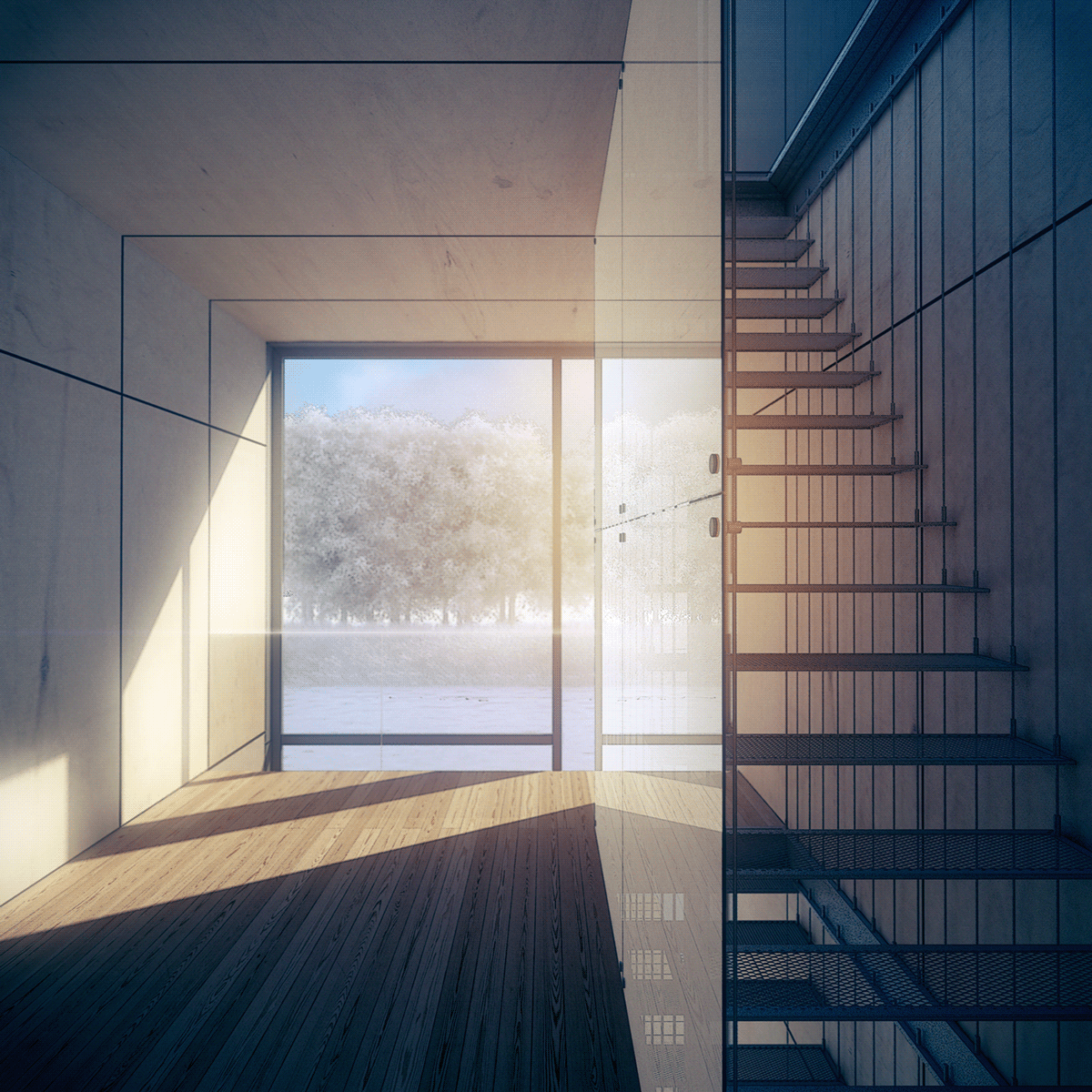
the LAKE HOUSE____________________________________________________________________________________________
Entry for social housing competition "Social revolution 2012". Short list.
Location: Yaroslavl, Russia
Area: 80 sq m
Status: conception
2012

Lake view
3ds Max, V-Ray, Photoshop, Magic Bullet
3ds Max, V-Ray, Photoshop, Magic Bullet


The concept is a three-story structure, functionally divided by a fireplace chimney and sliding partitions. The smaller part of the house has an entrance hall, kitchen, combined toilet and bathroom on the first floor, and a bedroom on the first floor. In the larger part of the house, there is a living room - on the first floor and a free space on the first floor. The third floor is a semi-open operated terrace. The construction is a wooden frame, wooden wall cladding, composite panels, and double-glazed windows. In order to save money, the materials can vary widely. For example, this volume can be made entirely of wood. The project - an attempt to create a modern, aesthetically acceptable volume solution inexpensive house for a small family, which also has a high-quality and comfortable interior space. Hence - a fairly spacious room, high ceilings, a piece of double-height space in the living room, the location of windows, taking into account the surrounding landscape, and natural lighting area, the availability of zones with purely contemplative "summer" functions.



Lake view
3ds Max, V-Ray, Photoshop, Magic Bullet
3ds Max, V-Ray, Photoshop, Magic Bullet


_

Interior
3ds Max, V-Ray, Photoshop, Magic Bullet

Interior
3ds Max, V-Ray, Photoshop, Magic Bullet









