Panel Apartment renovation 2.0
........................................................................................................................................................................................................
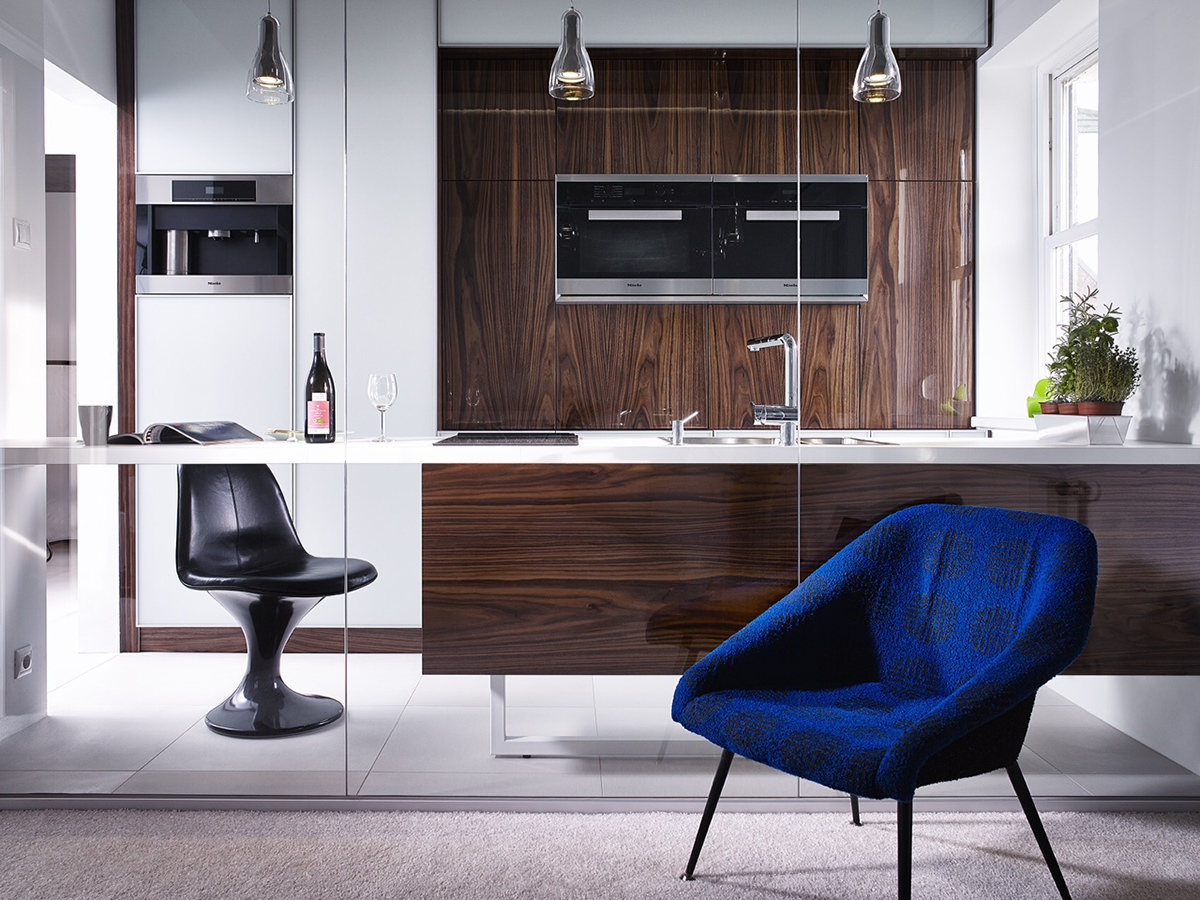
This is the view from the bed, the renewed, walnut kitchen
Panel is the meaning of bad housing conditions in post socialist countries, but it does not have to be true.
Here you can find the before pictures and the process to go from boring to extraordinary on a relatively small budget.
Here you can find the before pictures and the process to go from boring to extraordinary on a relatively small budget.
This is a small flat, only 50 square meters and originally it was a bit dark. To light up the whole place some of the walls were substituted with glass. High quality materials, design furniture and objects give the apartment an elegant touch and the contemporary art collection makes it extravagant.
This unusual project was featured in numerous magazines and mediums to prove that anything could be better with imagination.
This unusual project was featured in numerous magazines and mediums to prove that anything could be better with imagination.
........................................................................................................................................................................................................
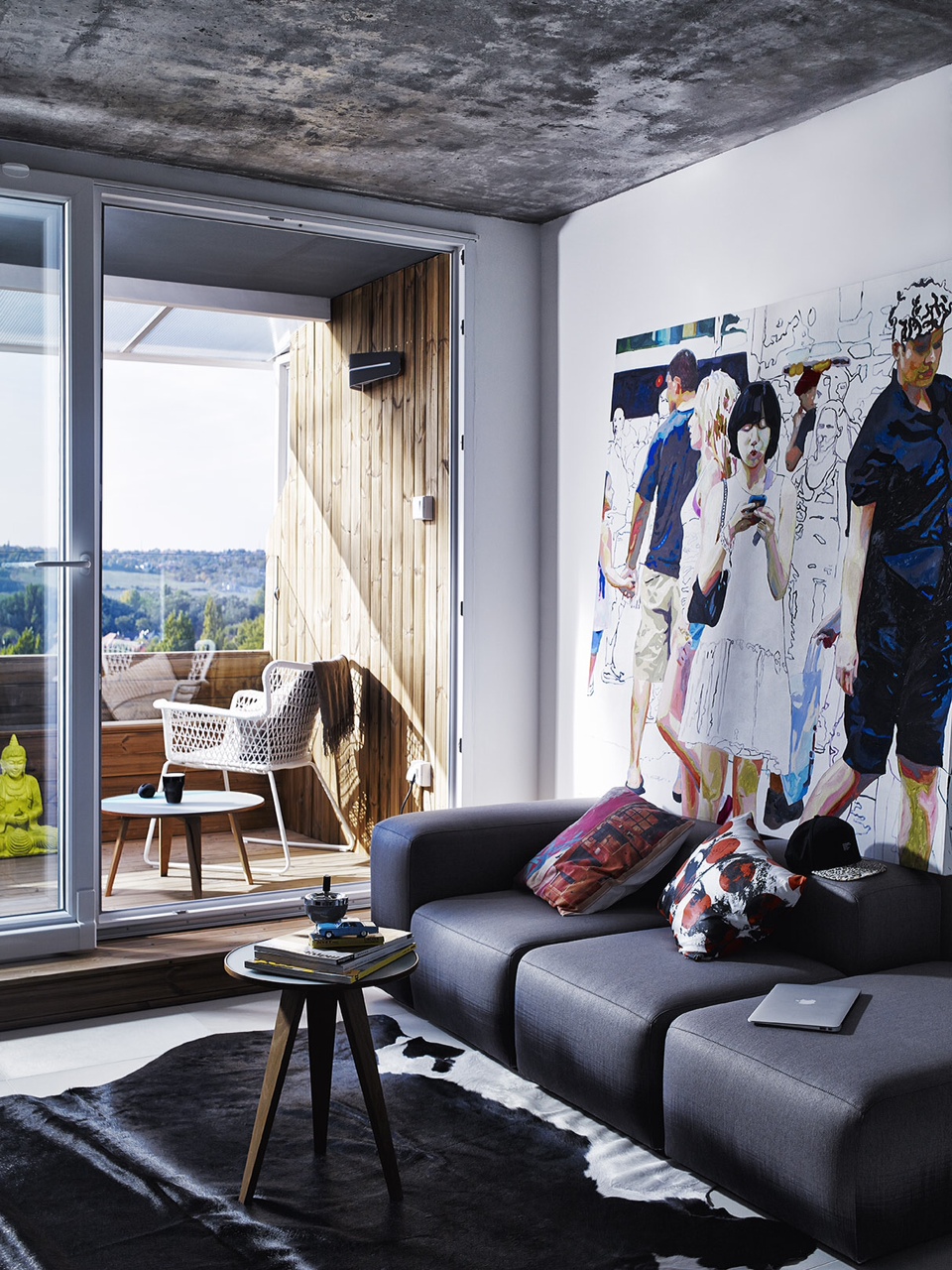
The new living room with the sliding terrace door that makes the place feel bigger and more luminous

Dining area in the living room. Each panel block is made from pure concrete. Our work only was to clean them completely to reach the so wished rustic look.
Painting: András Kecskés - Meditation (70x100 cm oil,canvas)
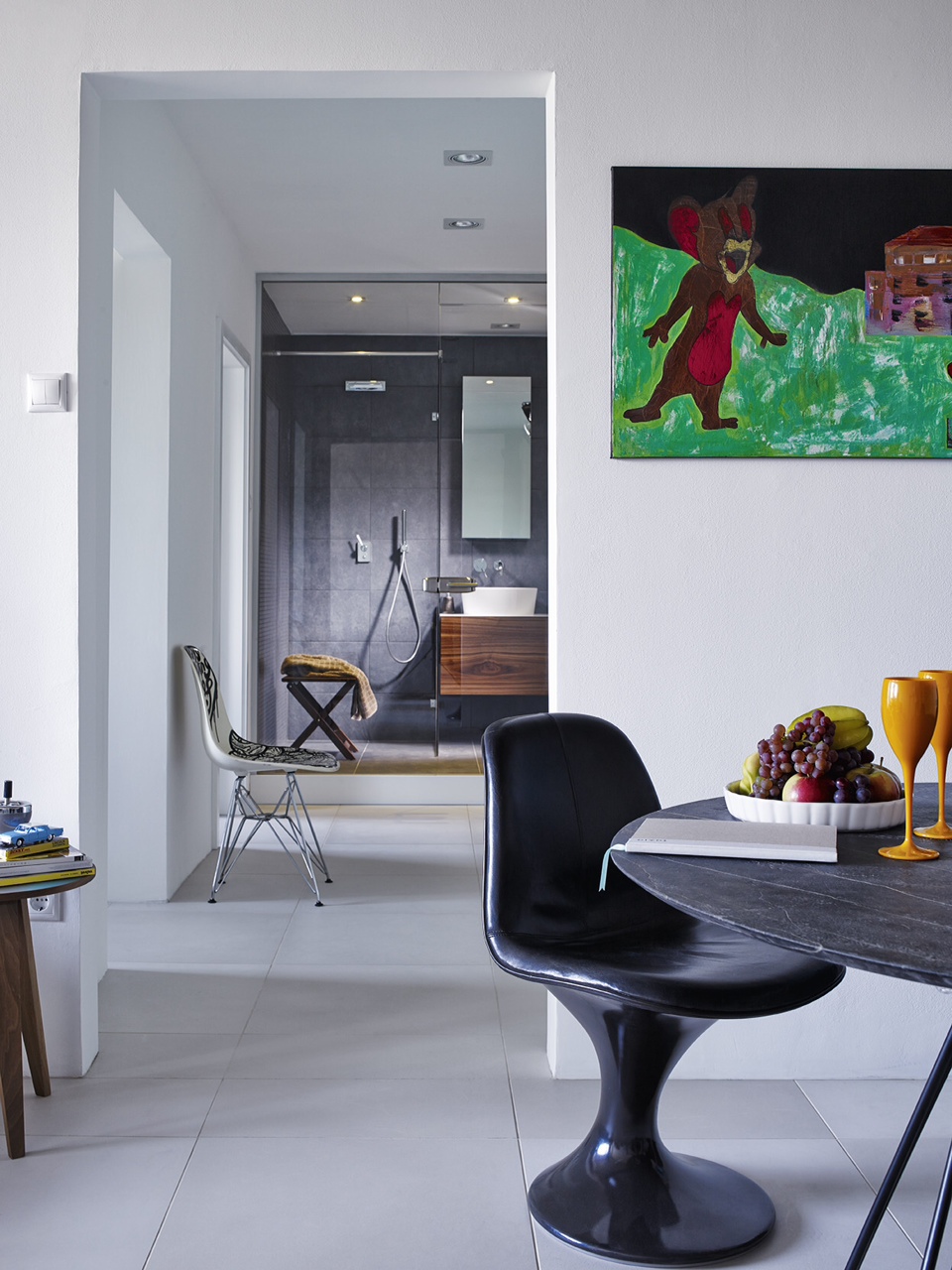
The glass walls of the bathroom can be seen from the living room.
Painting: Pete Bema - Escape to change (70x90 cm mixed media,canvas)
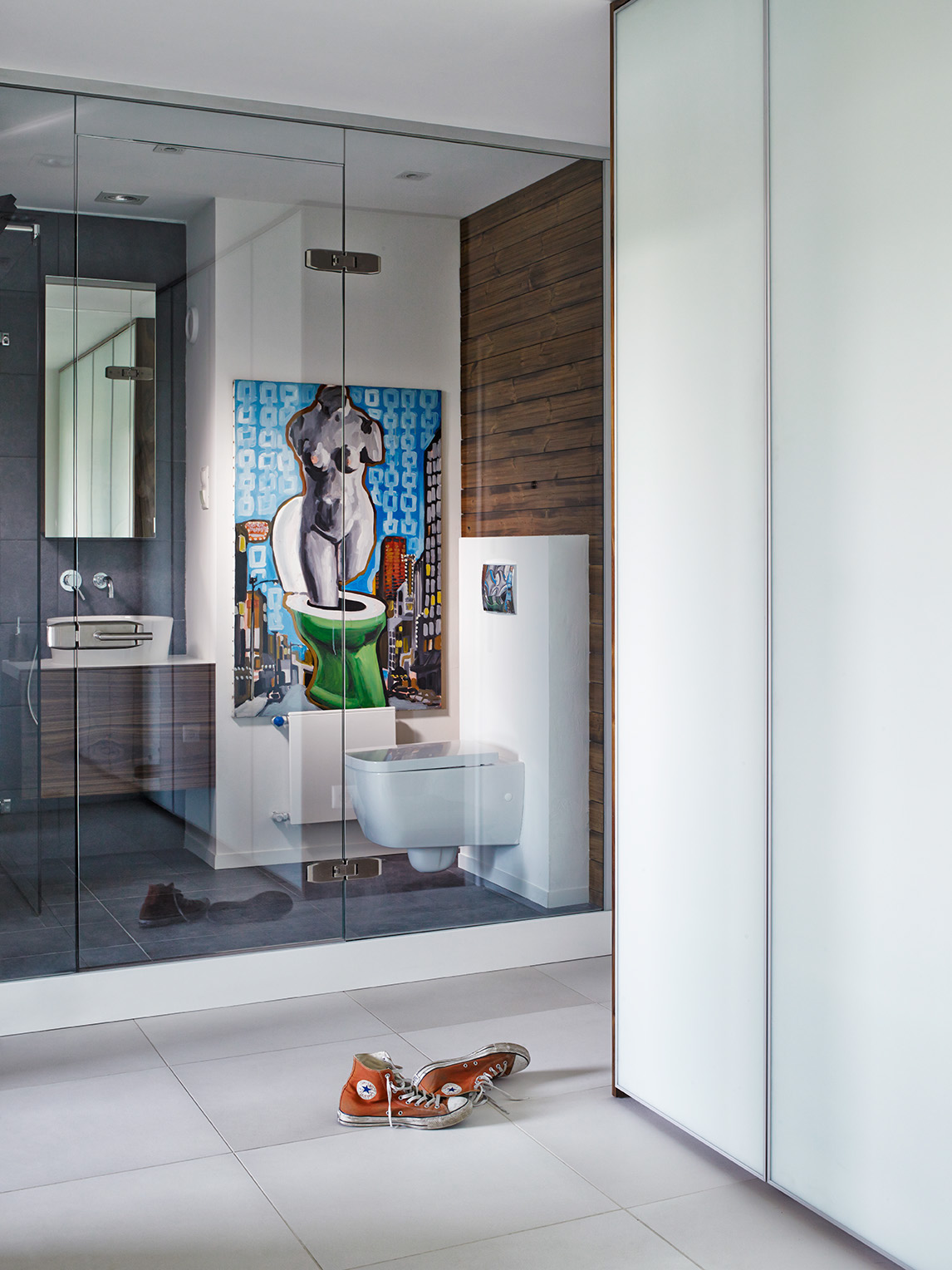
The new toilet and shower behind the glass wall
painting: Bence Bakos - Death of anatomy (120x80 cm mixed media,canvas)
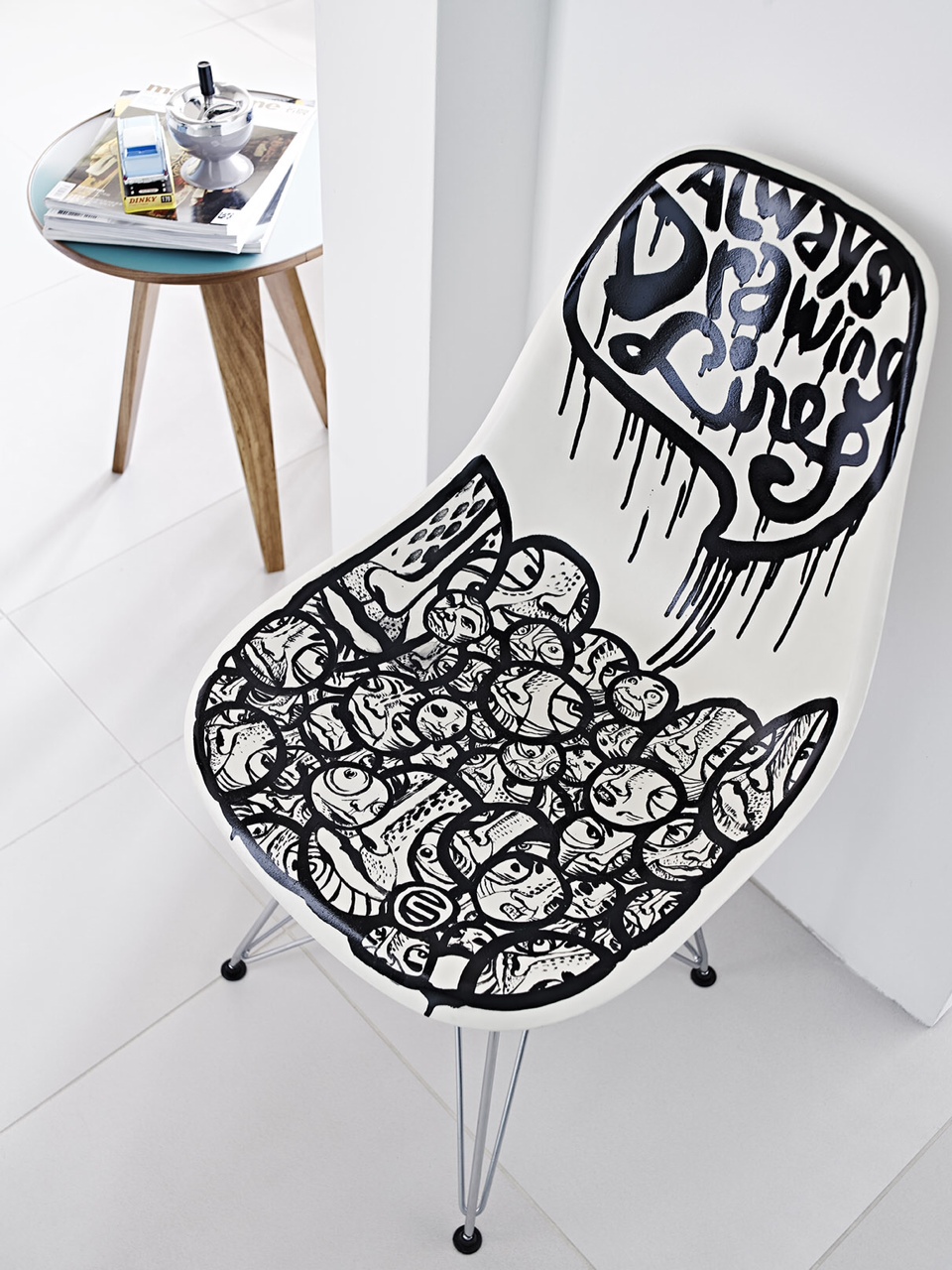

This is the new, airy kitchen. Behind the counter, there is the bed room.
paintings: András Kecskés - Aquileia IV. (100x70 cm oil,canvas) Foldes.Dora - Lilja (53x47 cm mixed media,wood)
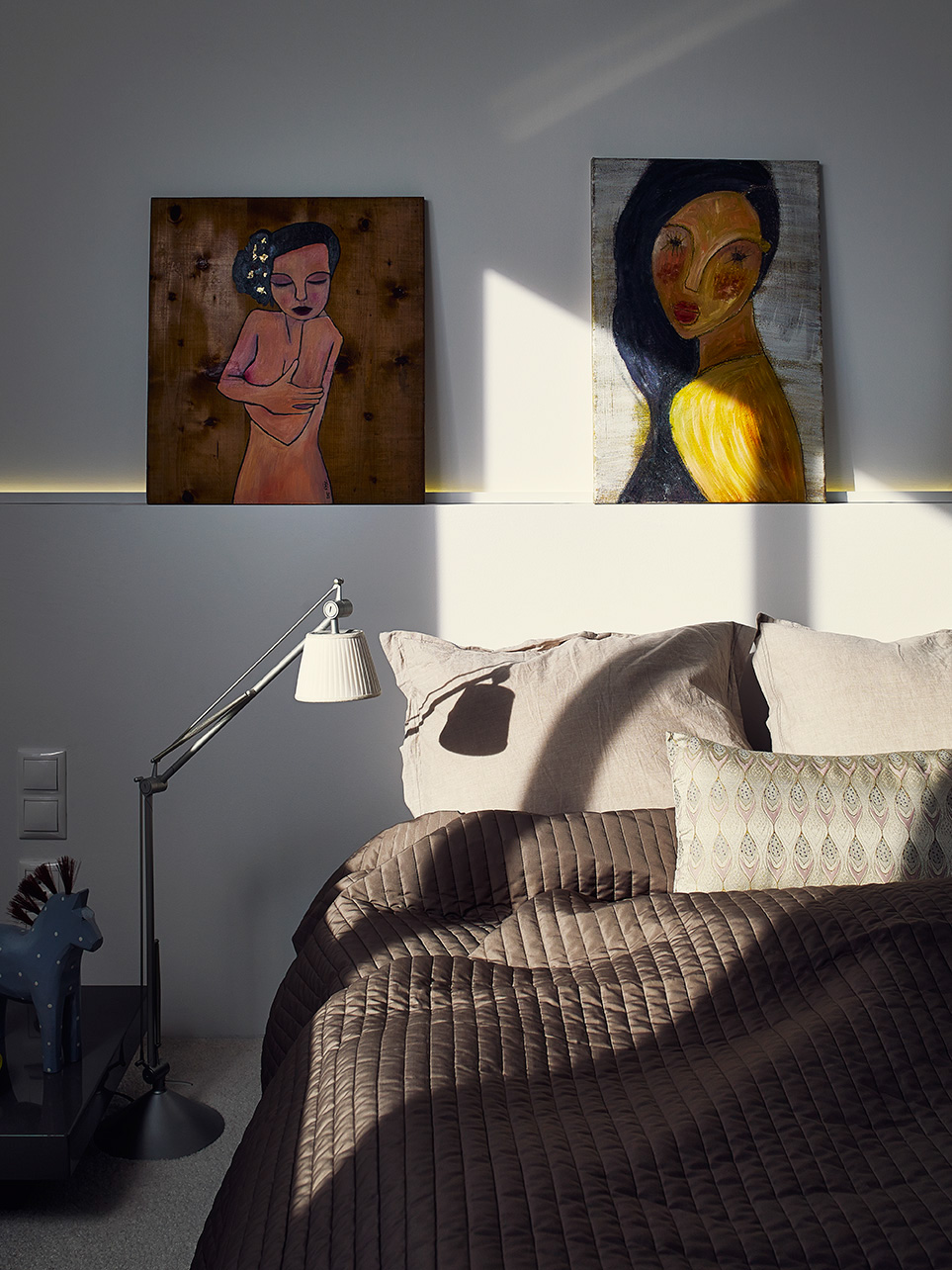
Paintings: Foldes.Dora - Lilja (53x47 cm mixed media,wood) Foldes.Dora - A girl I didn't become III. (60x40 cm mixed media,canvas)
........................................................................................................................................................................................................
With imagination and courage it became... The final state.
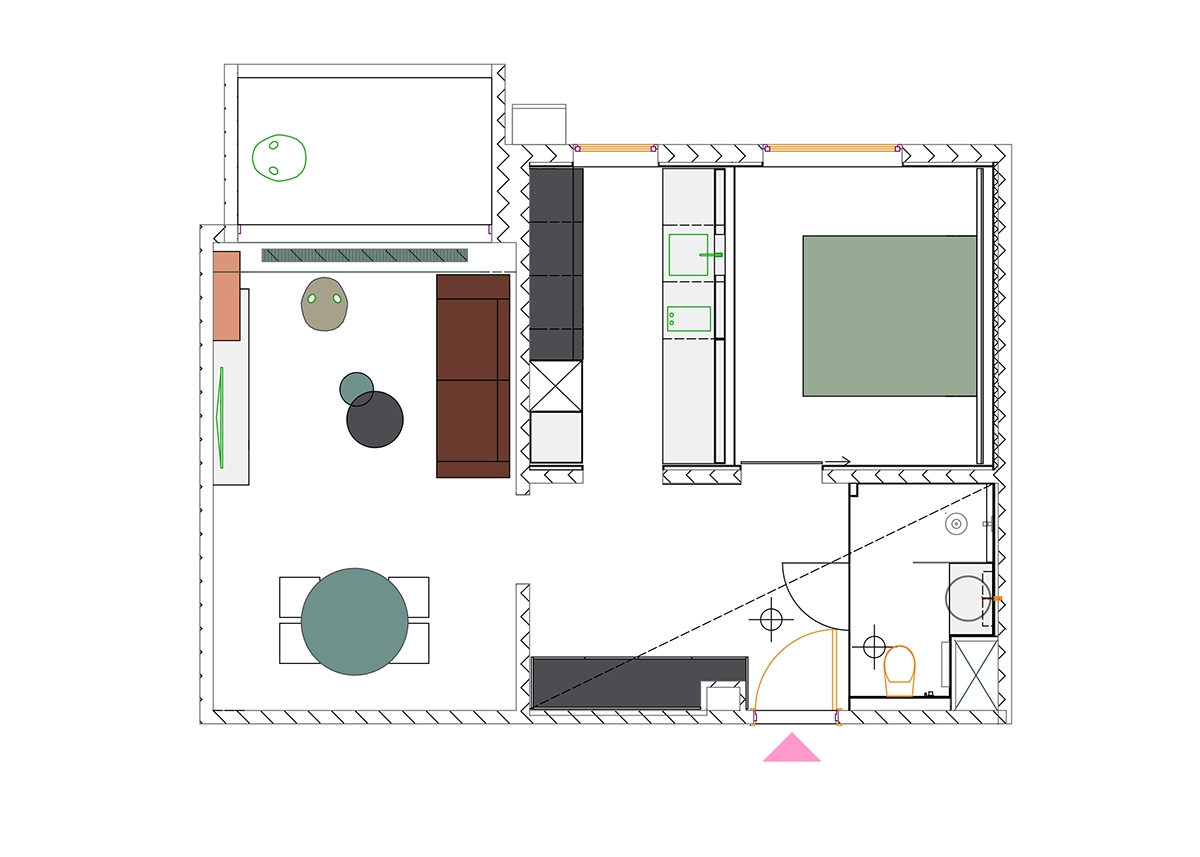
layout
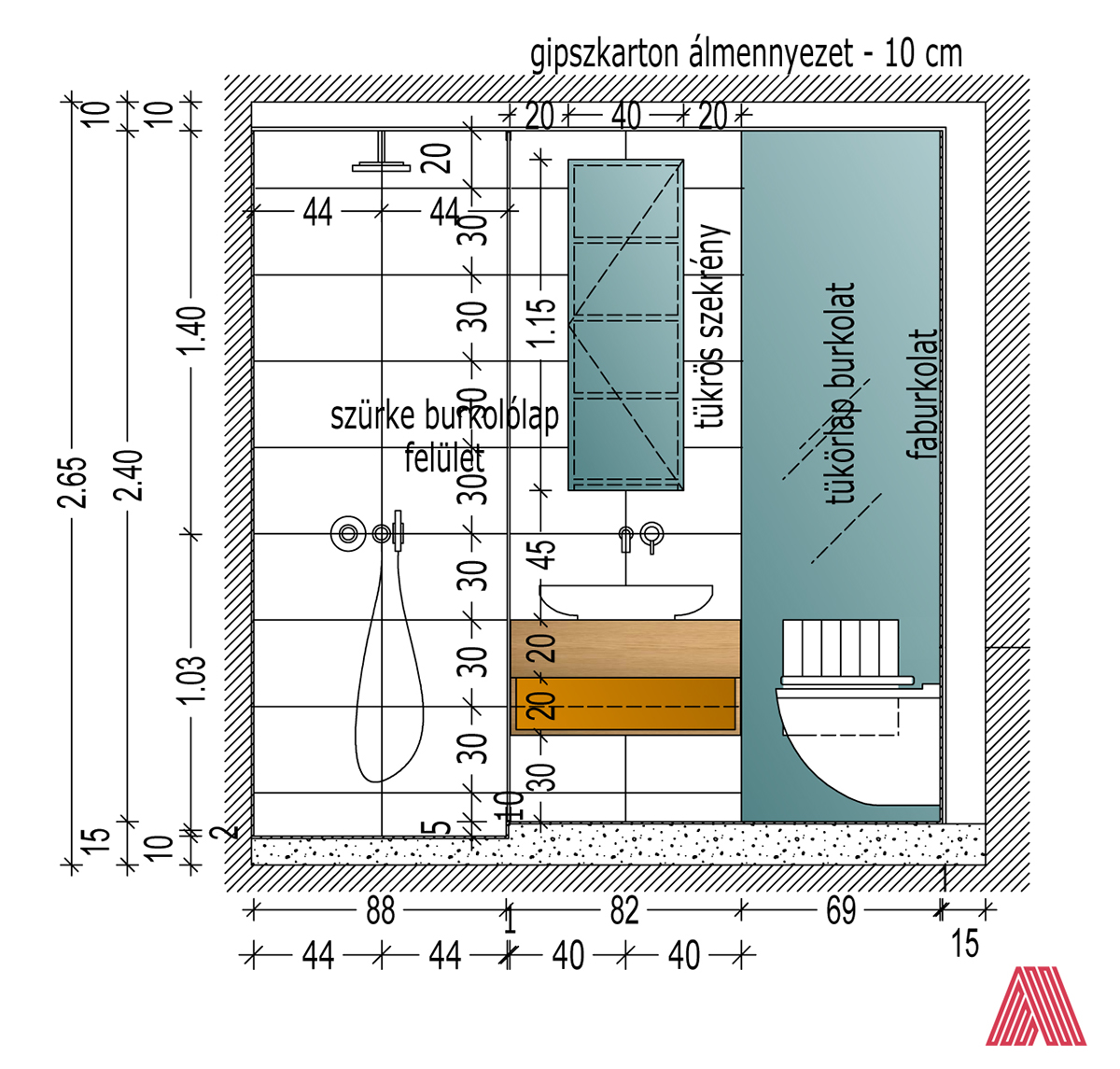
........................................................................................................................................................................................................


The original, small kitchen
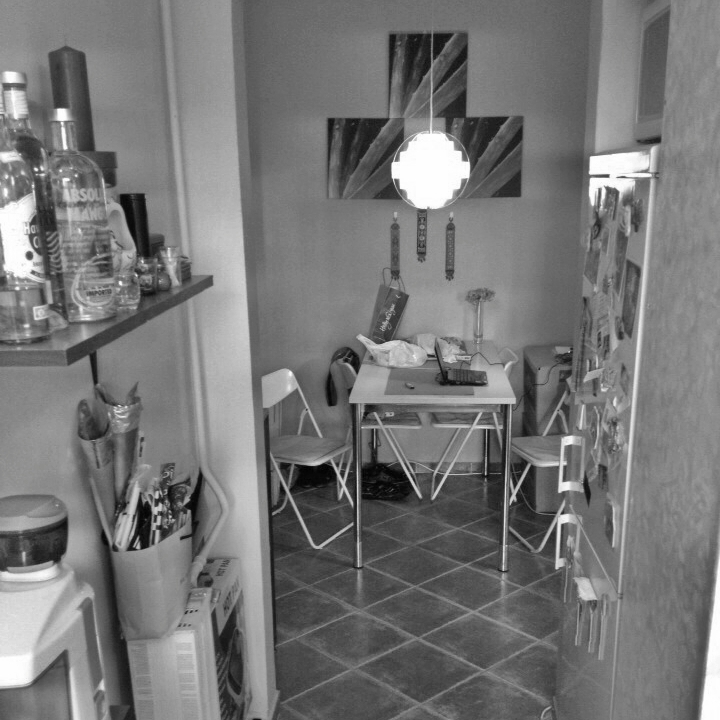
Original dining hall

Bathroom and toilet by the entrance

The old living room
Contractor: Etna Kft.
Photo by Csaba Barbay / FlashbackPhoto
Paintings provided by Everybody Needs Art
Sofa and side table from Pos1t1on
Chairs: VacumDesign
Dining table is designed by Viktor Csap@Studio Arkitekter
Designer assistant Andras Meszaros


