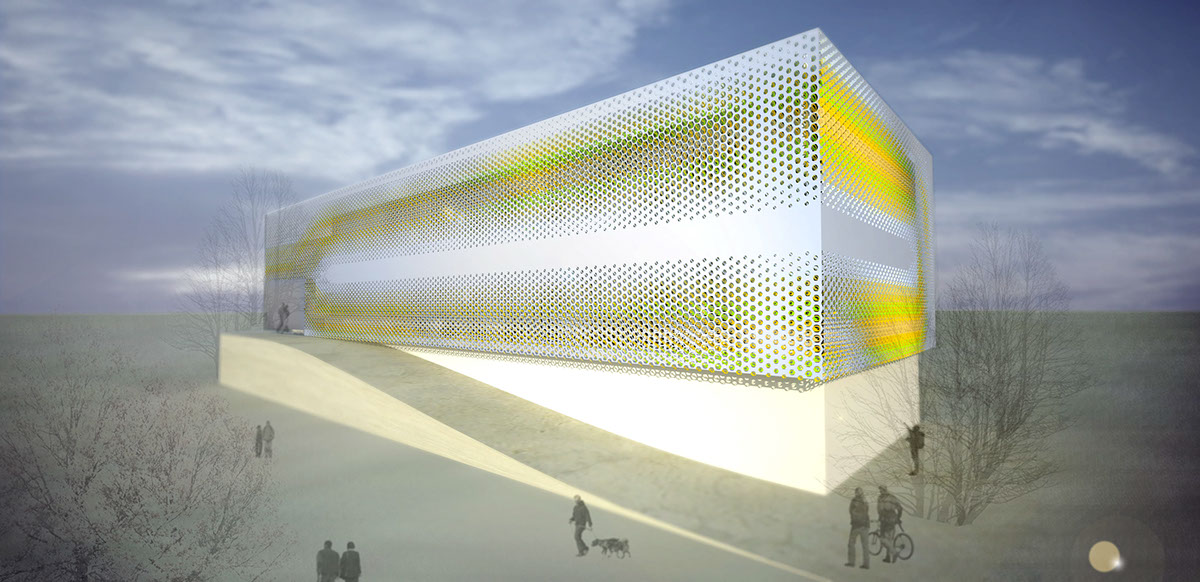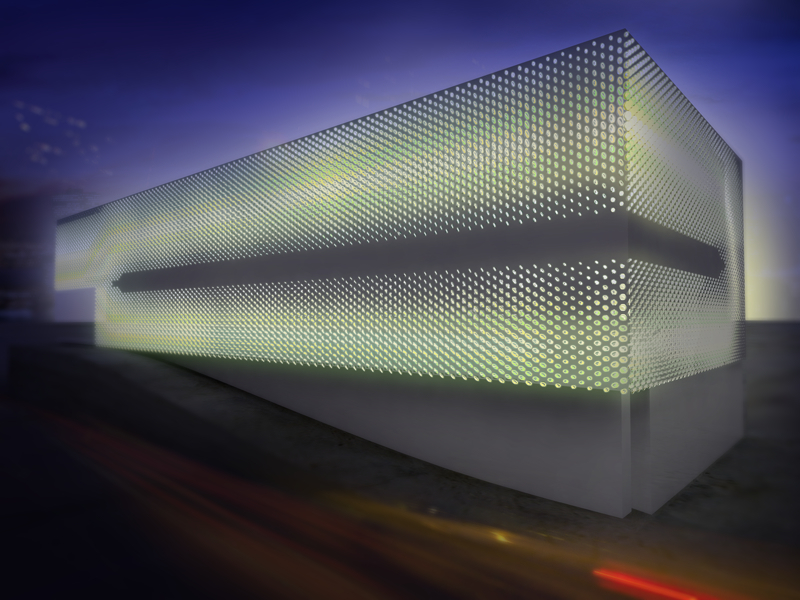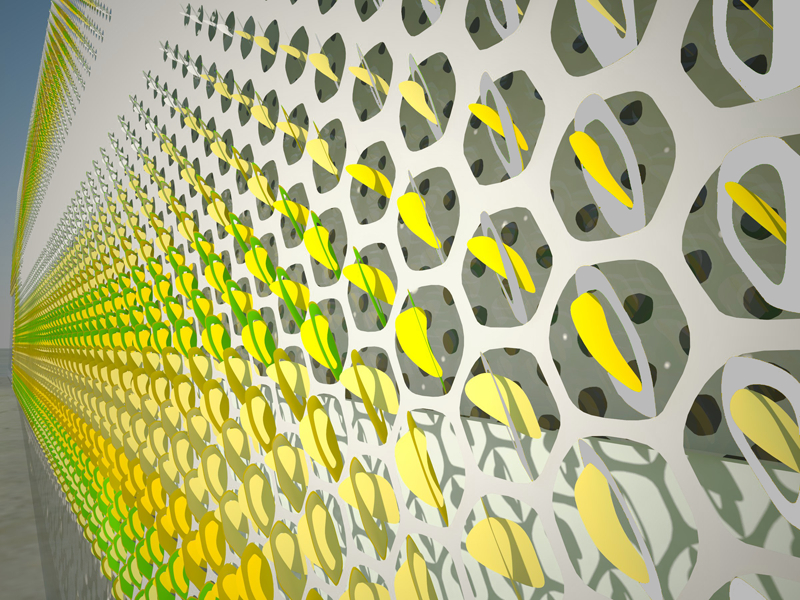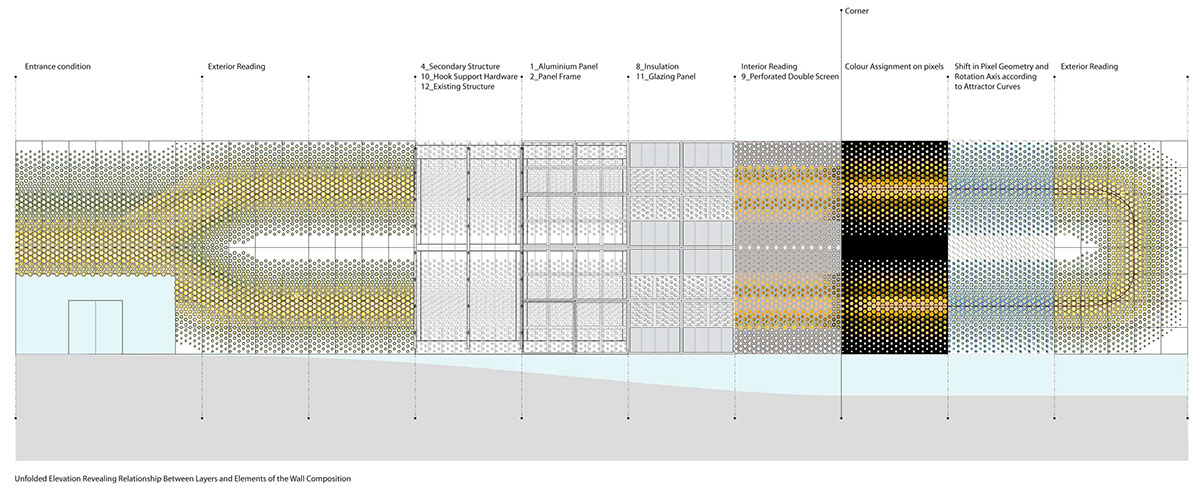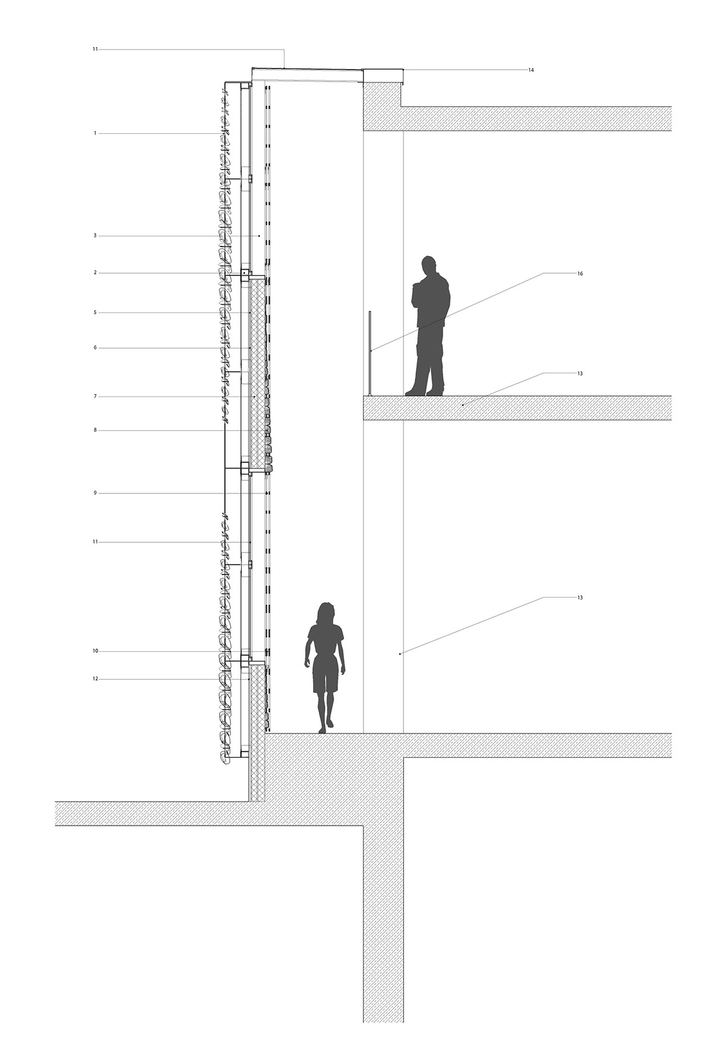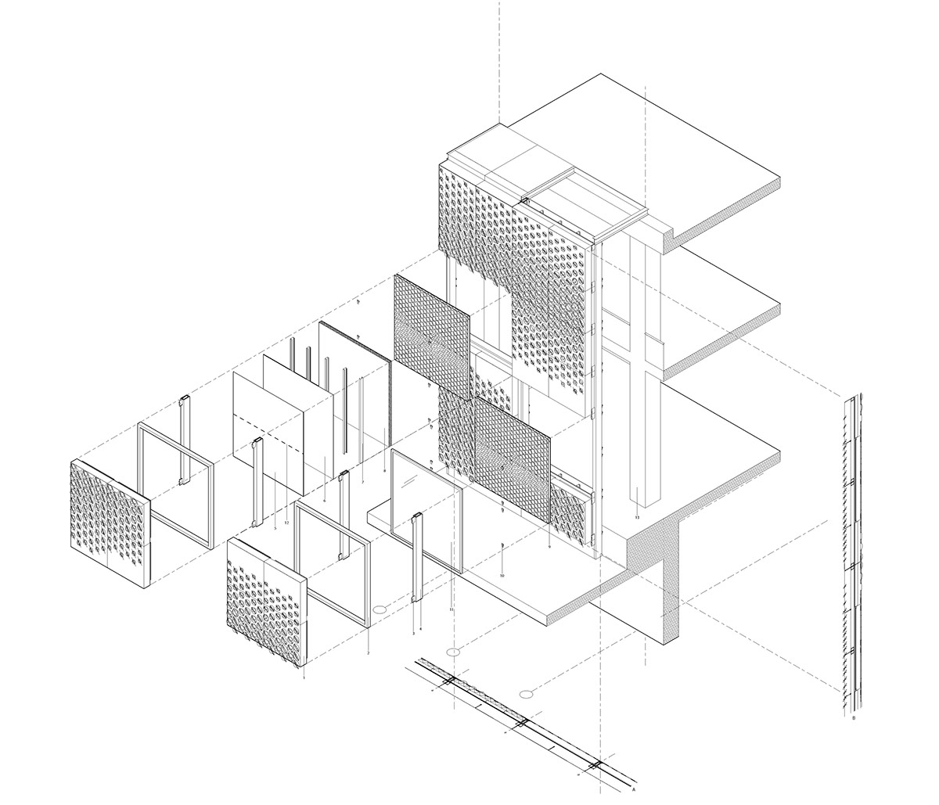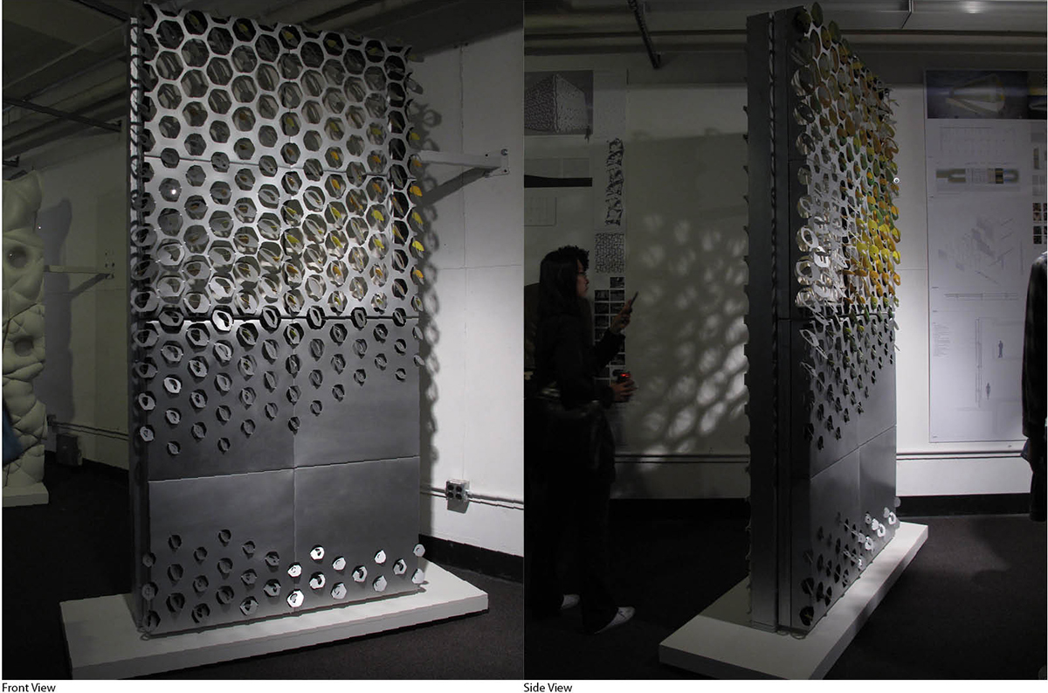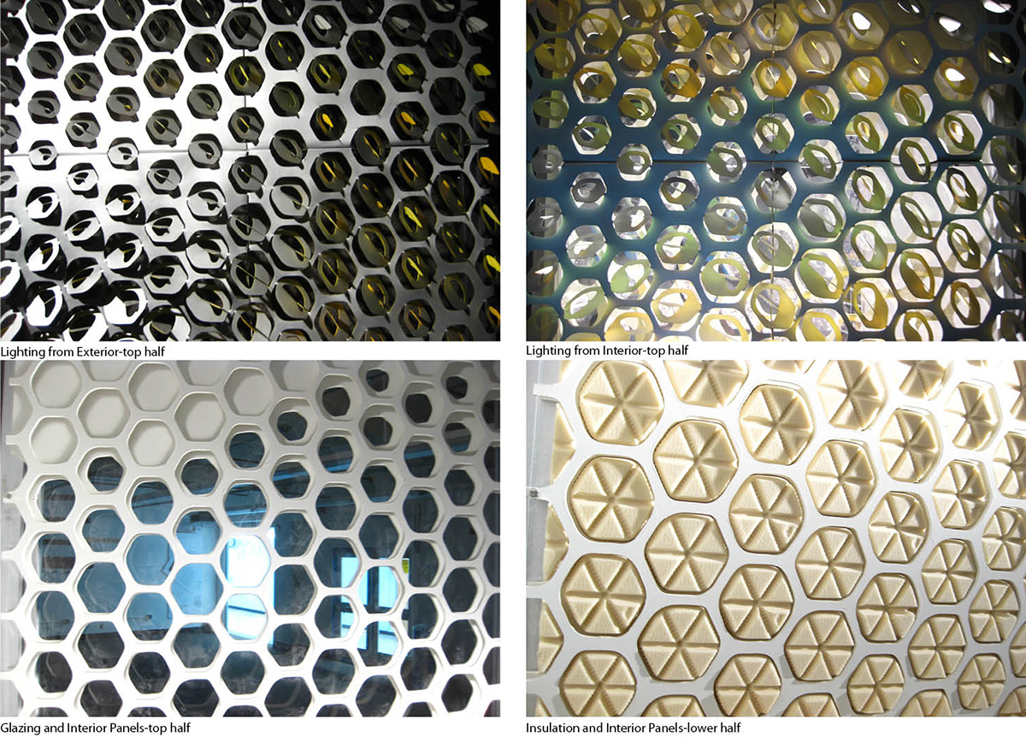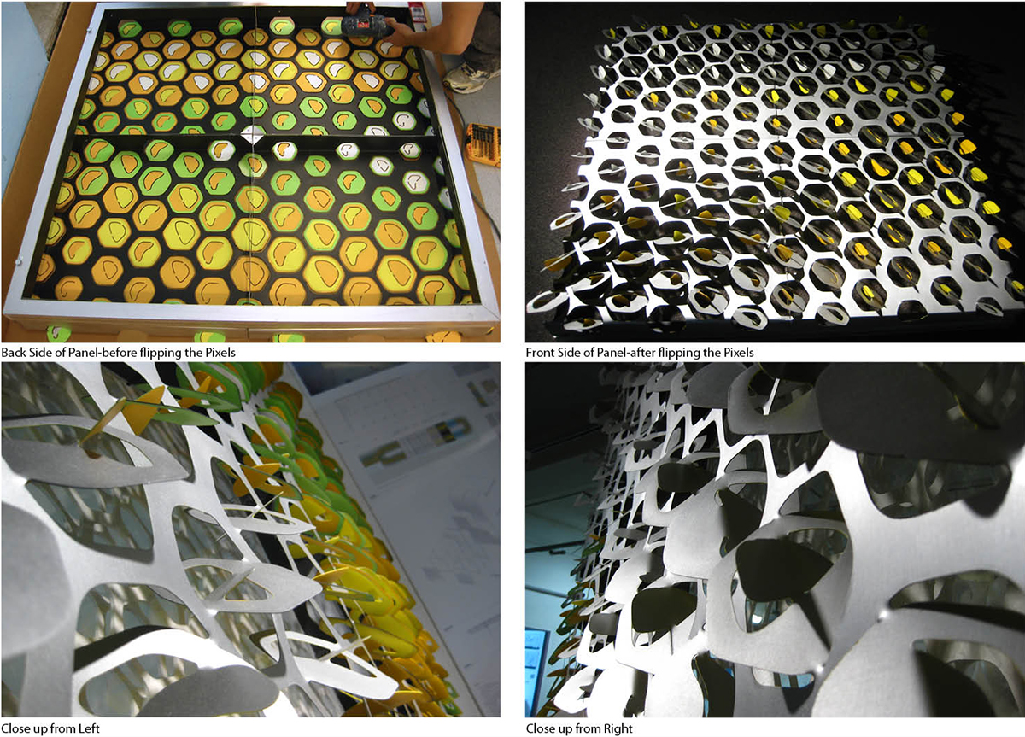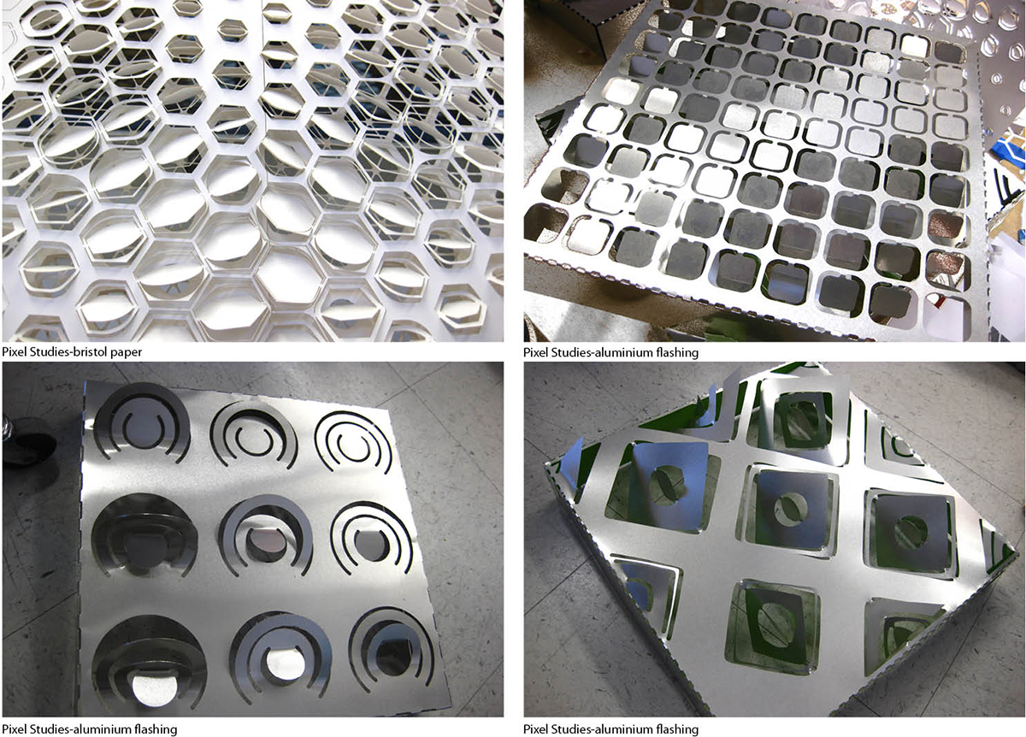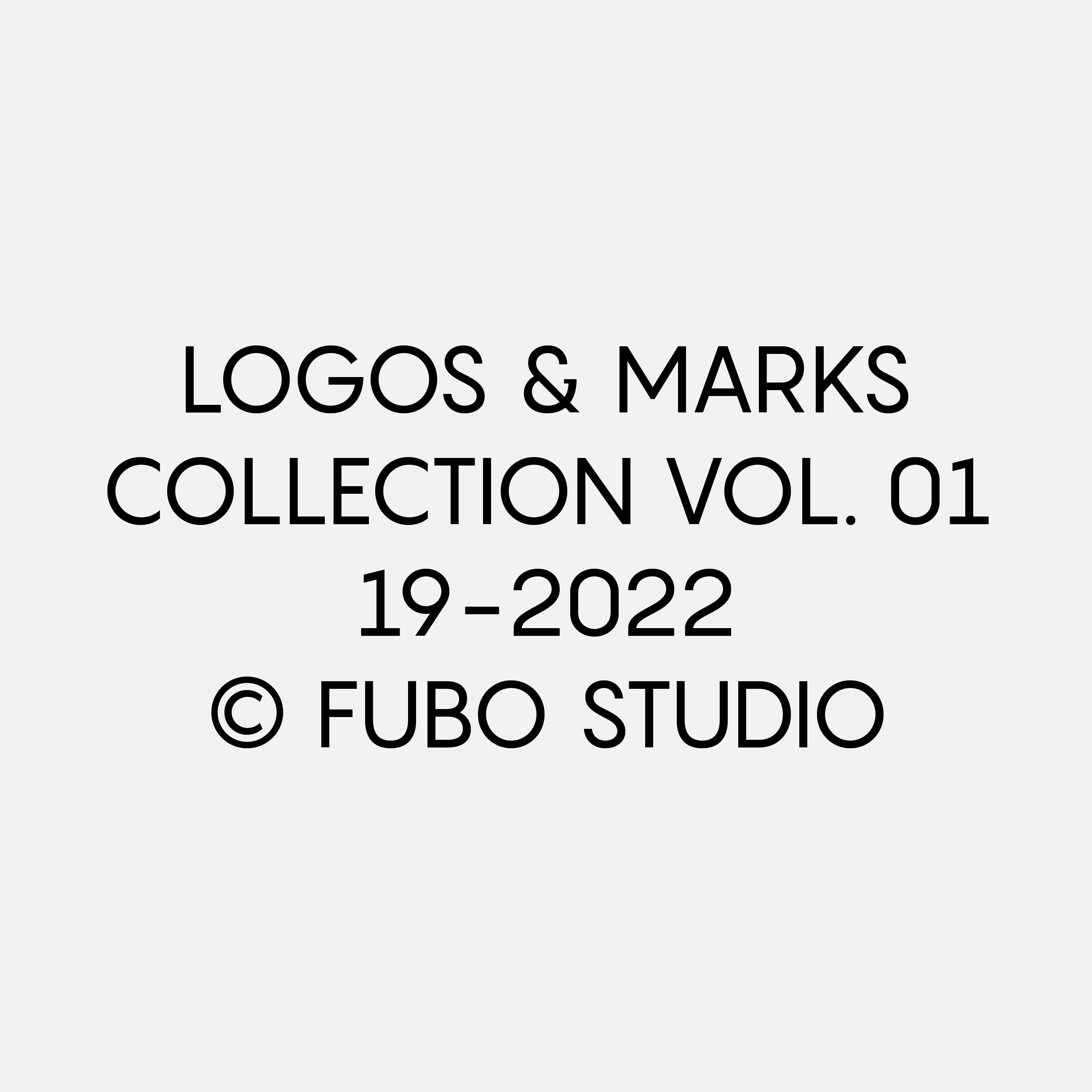UCLA 2010 Fall- 2011 Spring
M.Arch I 1st year
John May, Jason Payne, Hadrian Predock, Bruno Juricic (TA)
Project Description
This project is in pursuit of rigorously modular but wild order.
Each module is folded from a plane of identical size, different diagonals and cut lines give rise to a set of 12 individually oriented units.They are rigid and crystal-like, yet display a completely disordered manner, like a liquid. The orientation in which the friction joints operate is the only restriction on the continuation of the sequence.
The set is classified into three categories, according to how they tend to orient the sequence as it grows. And a site of 18”x18”18”, divided into regions that restrict the choice between categories is put into play and 12 “shoots” sprout from the flat soil in which the “seeds” emerge. Within each category, a module is picked according to a certain probability, when a sequence hits the boundary walls or one another, a module from another category is picked and it mutates. The shoots grow, entangle and wilt. The aggregation thus becomes particular in all senses under the field condition induced, and the system defies a pre-figured or stabilized result.
It can not be more ordered, nor chaotic.
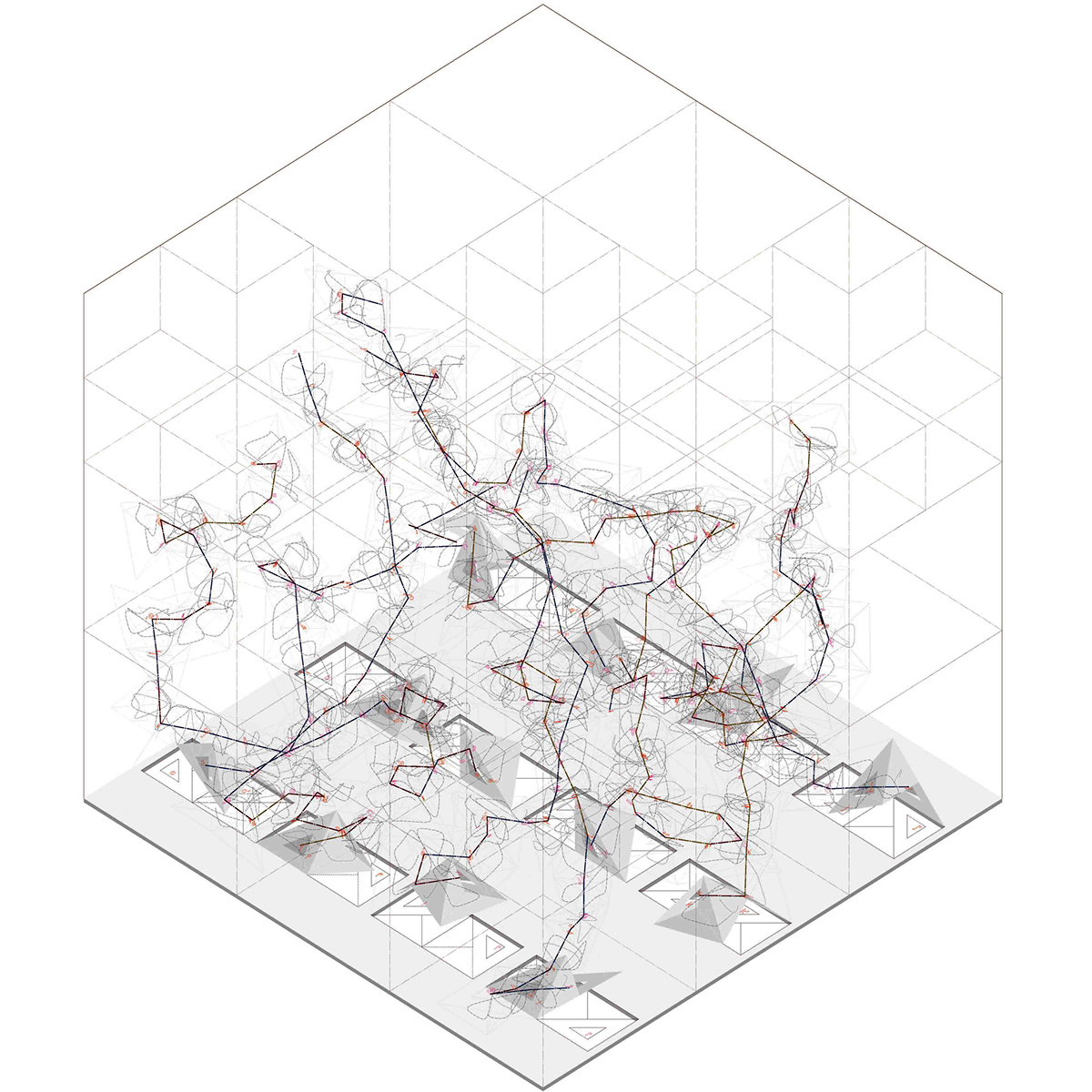
IIA CASE STUDY
John May, Jason Payne, Hadrian Predock, Bruno Juricic (TA)
LOUNGE CHAIR WOOD
Charles and Ray Eames, 1946
Each of the undulating parts of the chair was understood as generated from a set of boundary and surface curves with minimum control points, which exerts an invisible weight and effective control over the double curved surfaces. This set of economical curves extends from dimensioning the one to one furniture to modeling the quarter scale miniature, it was utilized to generate the formwork and experimented with the grain of birch veneer. When the curves of the desired geometry was confronted with the curves from the of material nature, the target geometry was challenged and the veneer tended to crack or leave flaws. Mechanical and air pressure were constantly tested on the formwork and options of scores or grains on veneer, until a satisfactory level of manipulation on the outcome could be achieved.
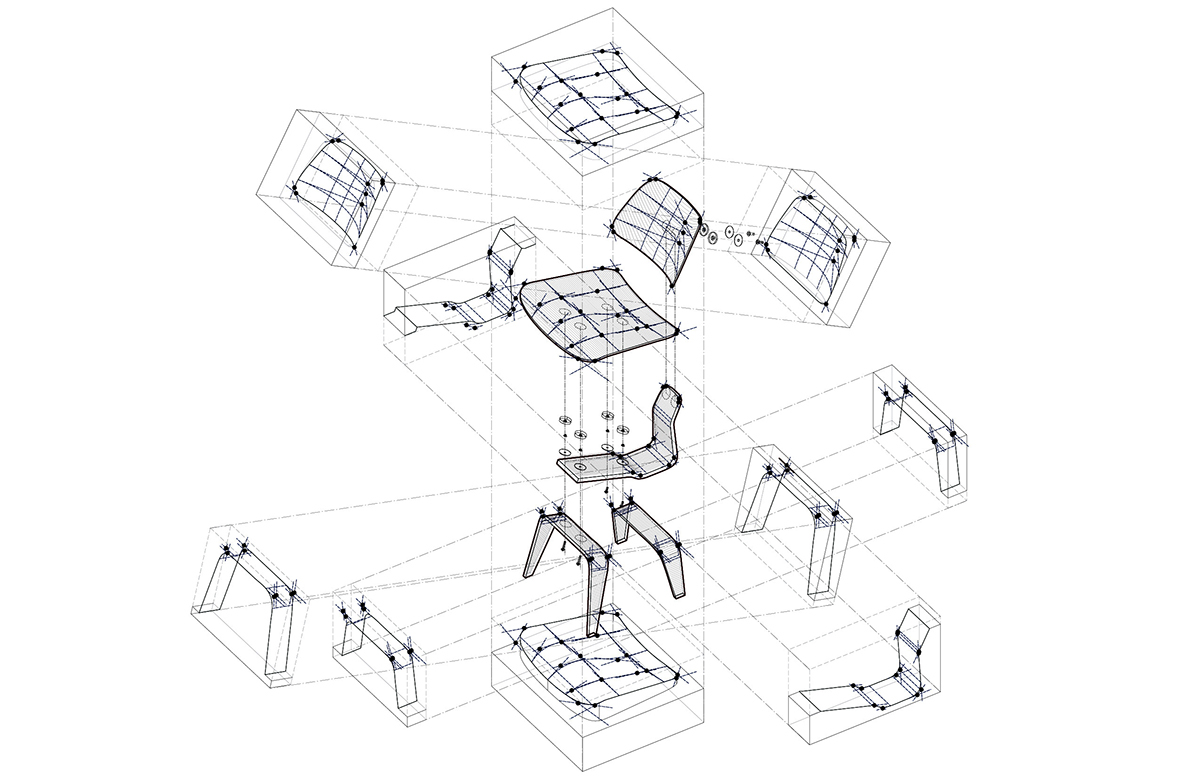
IIB Bent Space
John May, Jason Payne, Hadrian Predock, Bruno Juricic (TA)
Choose your corner, pick away at it carefully, intensely and to the best of your ability and that way you might change the world.
Charles Eames
This project started with the case study of the Eames Leg Splint and proceeded as a pursuit of rigorously modular and wild order in the carefully planned space designed by Richard Meyer.
The formal and plastic properties of the Leg Splint Sculpture were investigated, because the sculpture was is a cut-out which bears minimum bending stress, it serves as a control piece on the curvature and opening of the web piece. A “clean up” process took place, which reduce the piece to its minimal and most operable unit.
Then aggregation methodology and connection were experimented under the 4‘by10’ plywood size limit.
When it was placed on the site, the gridded box of Meyer was divided by his 6‘by6’ invisible planned cubes, into chambers based on circulation, which is the two perpendicular access between the four sides of the site , and also the spins and turns that people make in the cafeteria.
The piece starts from one corner of the box, and bifurcate as much as they can. One of the four modules are picked as the piece grow, according to the assigned nature of the particular chamber.
The drawing is a combined axometric and machine assembly representation: the axometric shows how the aggregation behave in different chambers and the machine assembly drawing is exploded according to the aggregation and proposed construction order. It explains the layering order and how the curvature and its control points of the formwork is translated to the plywood sheets.
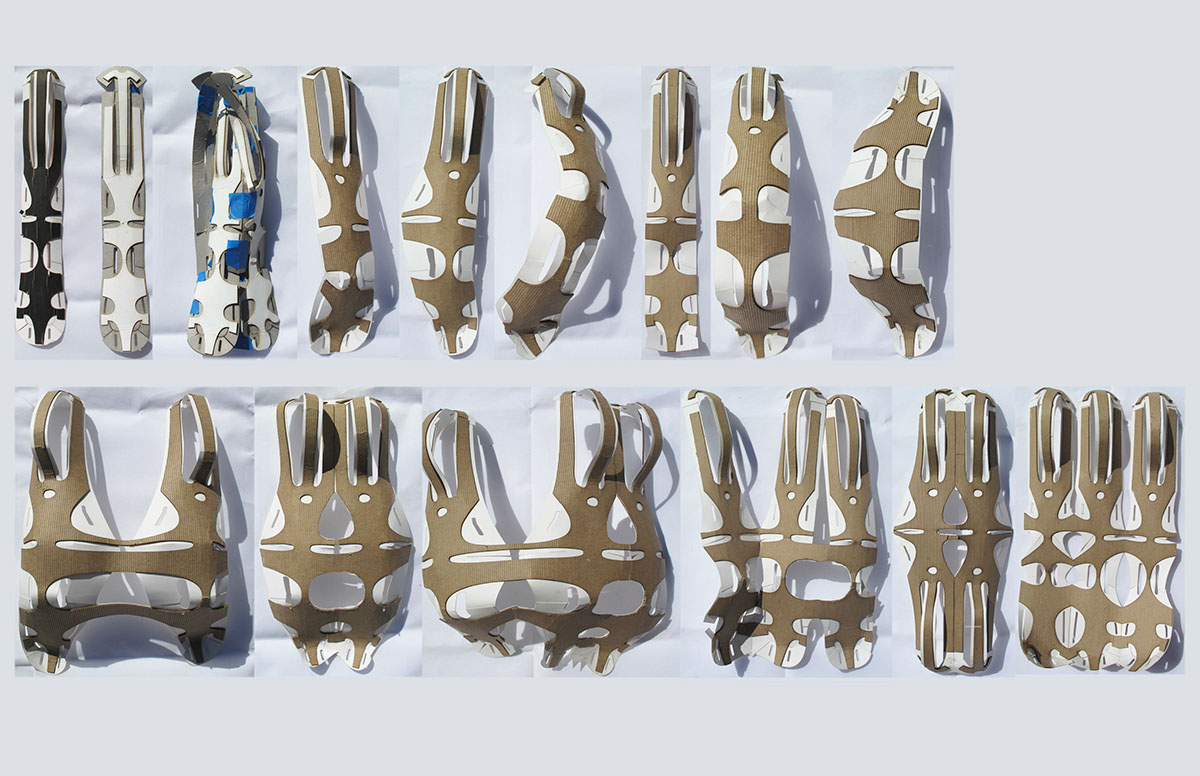

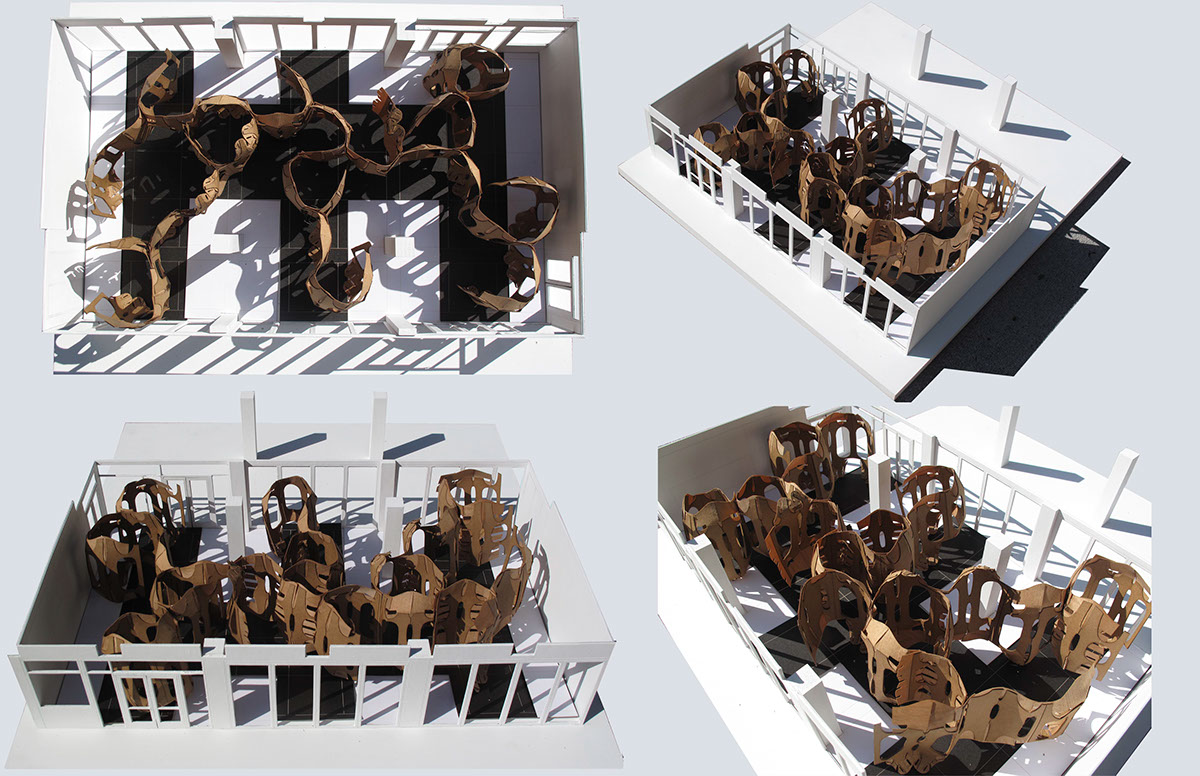
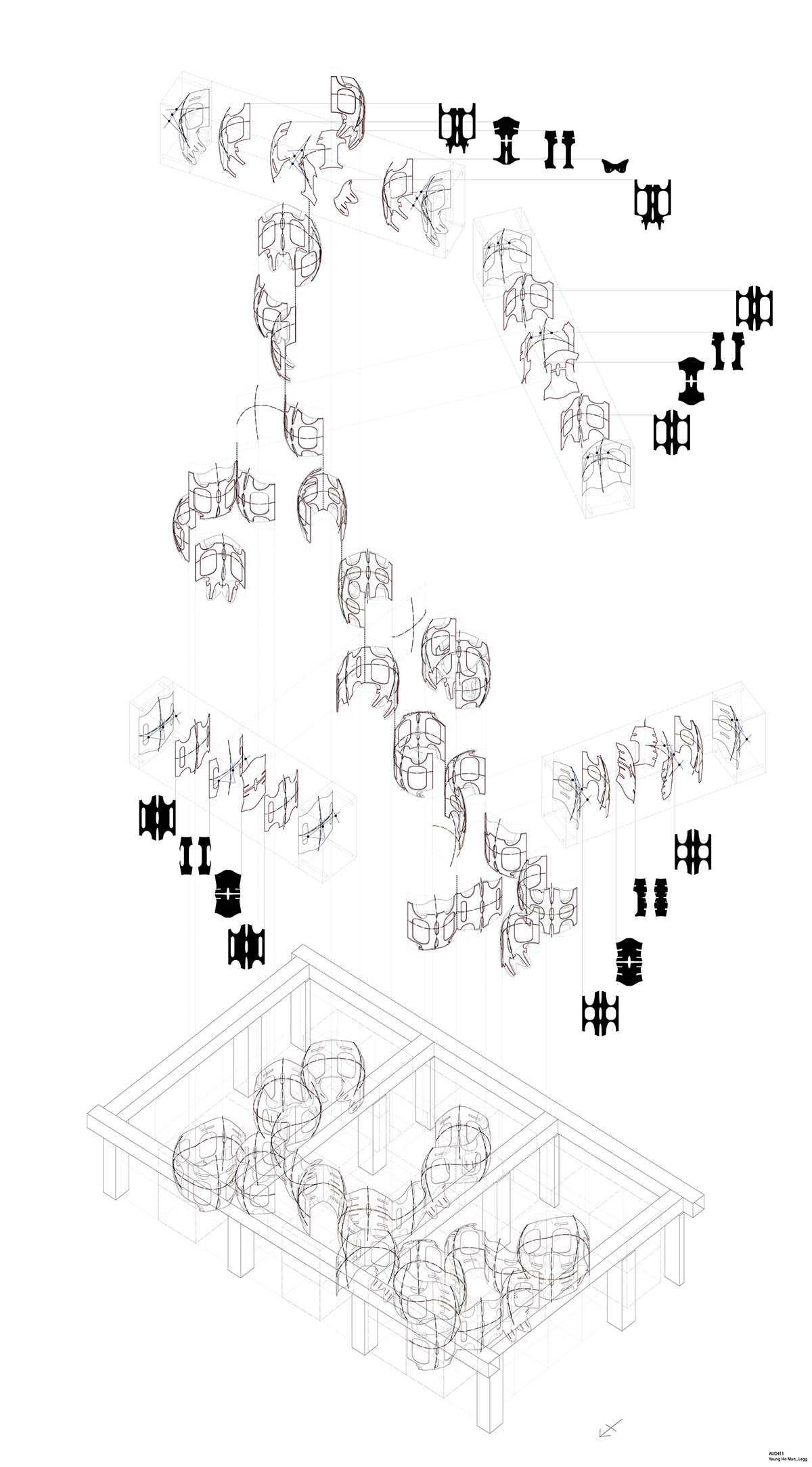
ARCH 229, UCLA AUD Fall 2010
Andrew Holder
This is a Machine Assembly Drawing of a ridge of a designed object developed from Medusa’s jelly fish drawings.
The fabrication of this doubly-curved creature was not resolved as merely an egg-crate nor stacked contours, but sub-divided as chambers with endoskeleton and exoskeleton,expressed and supported by scales, skin, vertebrae and tentacles. All these elements are essentially developable and readily produced on the laser-bed.
It extends from a two-dimension representation to posing a challenge on the seriousness on the construction norms of blob-like objects.
Andrew Holder
This is a Machine Assembly Drawing of a ridge of a designed object developed from Medusa’s jelly fish drawings.
The fabrication of this doubly-curved creature was not resolved as merely an egg-crate nor stacked contours, but sub-divided as chambers with endoskeleton and exoskeleton,expressed and supported by scales, skin, vertebrae and tentacles. All these elements are essentially developable and readily produced on the laser-bed.
It extends from a two-dimension representation to posing a challenge on the seriousness on the construction norms of blob-like objects.
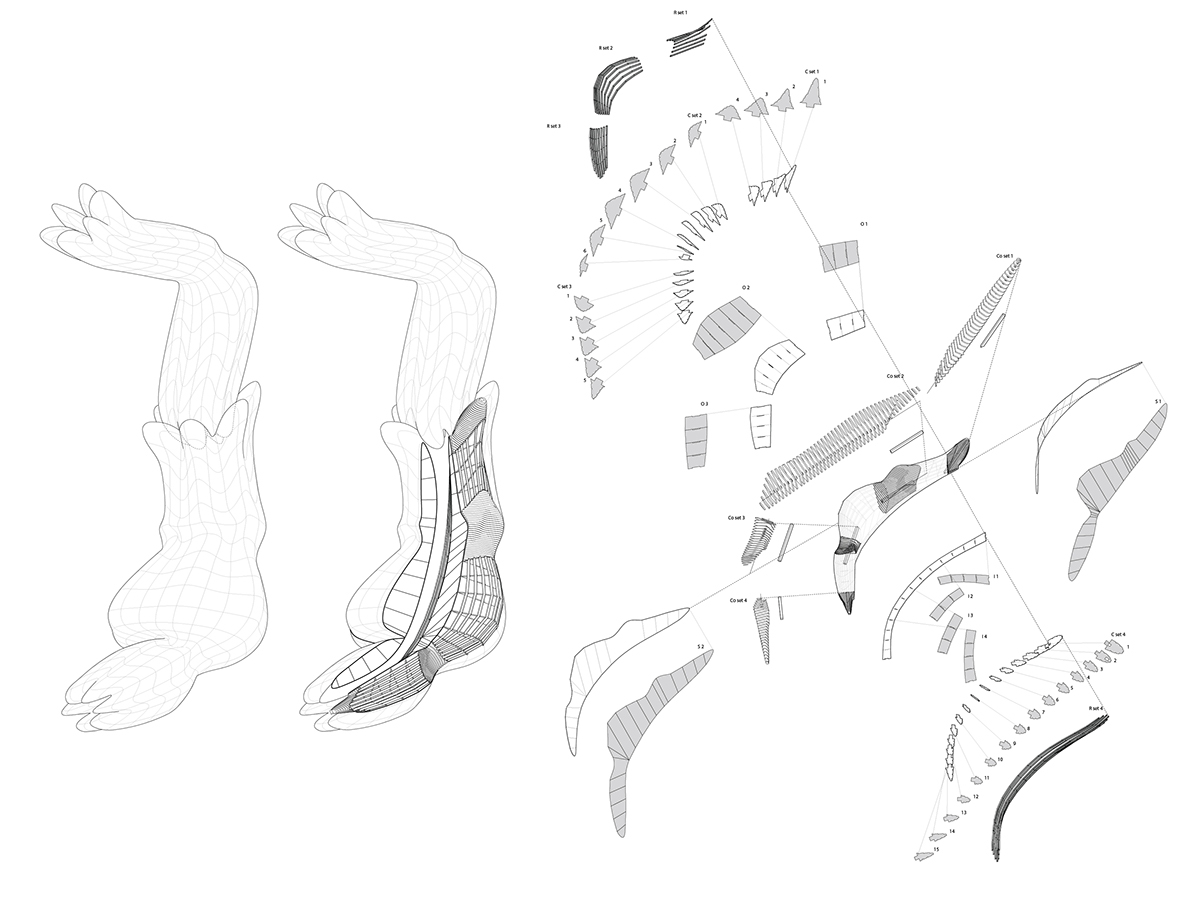
Case Study
Neil Denari, Kevin Daly, Hadrian Predock, Mike Ishler, Zheng Tan (TA)
Santa Caterina Market, Spain
Miralles Tagliabue
Analysis of the hybrid structure via load path representations
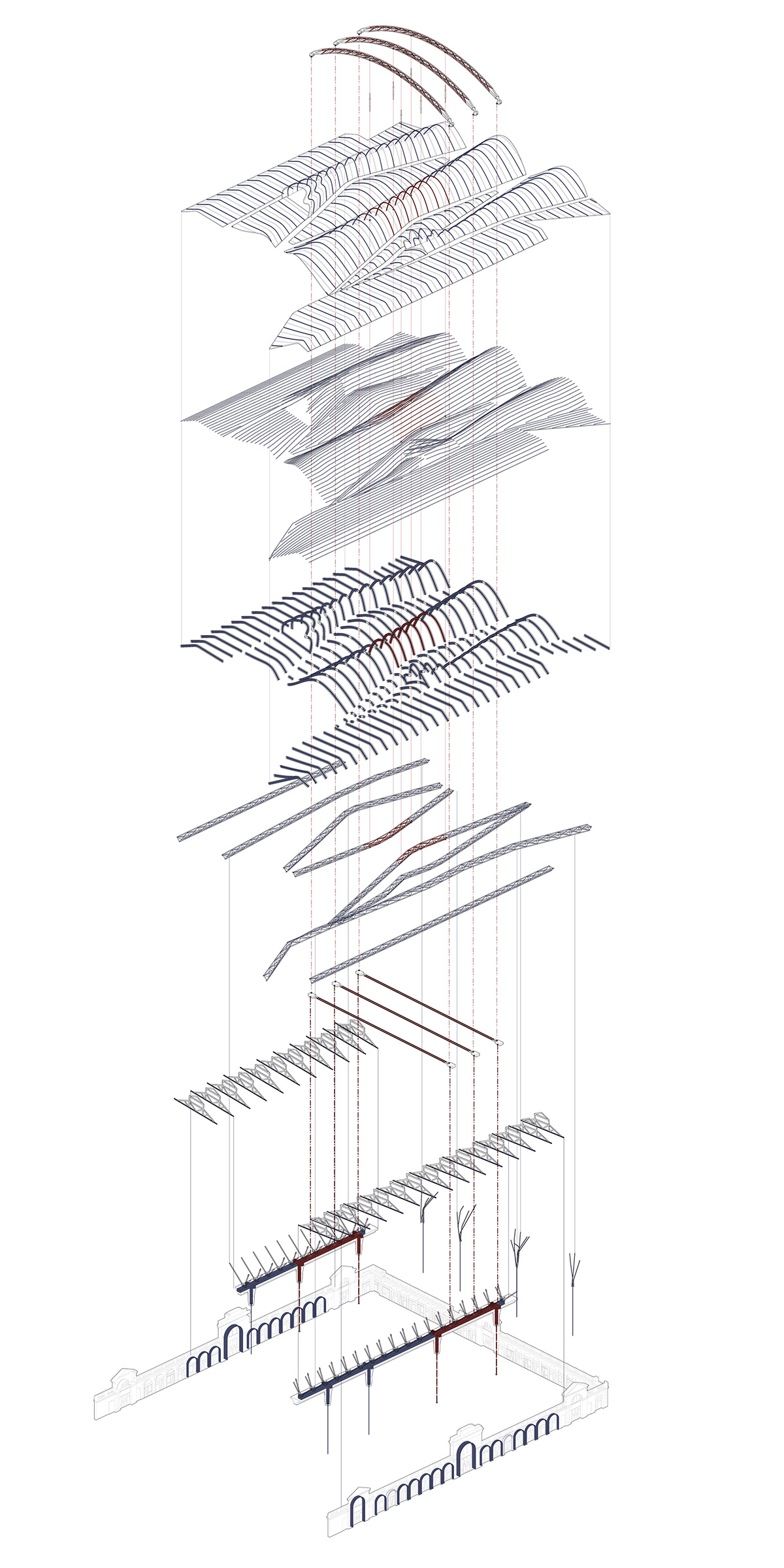
Building Design Studio
Neil Denari, Kevin Daly, Hadrian Predock, Mike Ishler, Zheng Tan (TA)
The MTA’s Exposition light rail line will extend to Santa Monica in 2015 and the agency intends to build a maintenance facility near the terminus, and has recently completed negotiations for land on Olympic Boulevard.Based on this background, the design problem was a Light Rail Maintenance Facility with a paint booth, a progressive maintenance area with trenches, three heavy hoist bays and shop areas as program requirements.
The project aimed to integrate structure, surface and building form, with the extensive application of steel plate welding technique.
It was started by looking into two-dimensional line patterns and developing a three-dimensional tile out of it. Each line from the pattern was given a specific “depth” when they behave structurally in the tile, some taking up tensile stress, the others for compressive stress. Two types of tiles are developed, one from line work of a cable net ,the others from a double layered grid (space frame). All the surfaces of the tiles are solved into developable surfaces, modeled with card board and glued, which correspond to water-jet steel plate cutting and welding techniques in actual construction realm.
It became an exercise of populating the two different type of tiles onto a manipulated roof grid, which is based on the arrangement of the programs underneath and the size of grids change gradually according to the natural illumination needed. The roof has an undulating profile and the overall topography can be understood as nine adjacent but structurally independent surfaces, behaving alternatively as space frame and cable net structures.
Steel plate welded columns with stiffeners receive loads from the roof tiles and transmit to the ground , and they are placed with considerations of the tributary areas of the roof.
The roof has another layer of glazing cladded, and the four sides are enclosed by glass walls independent from the major steel structure.
The axometric drawing below explains the transition from the local structure of each tile to the global overall structure of the building.
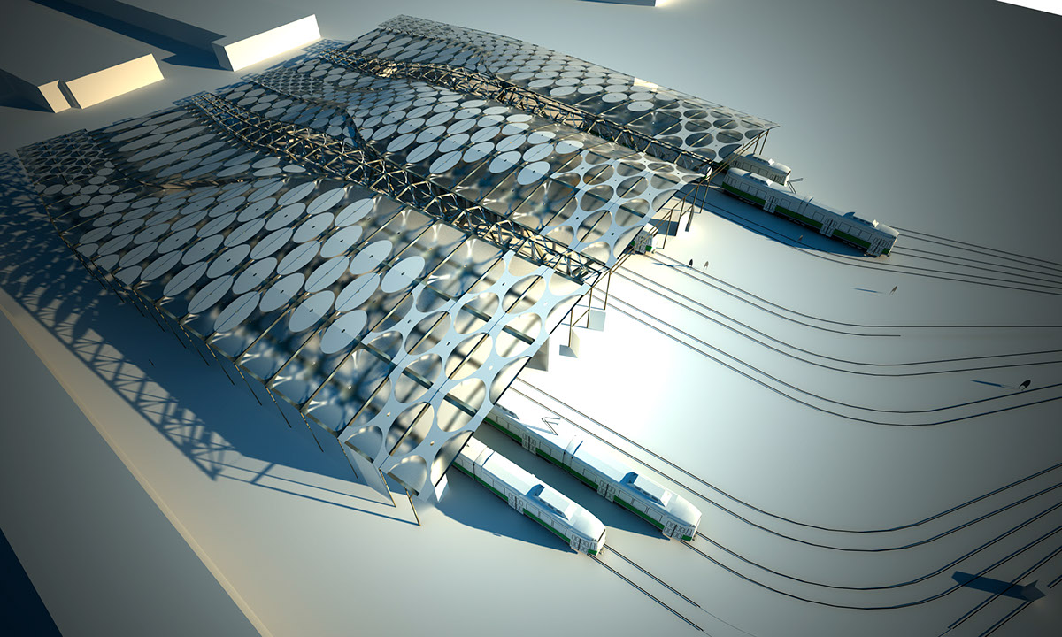
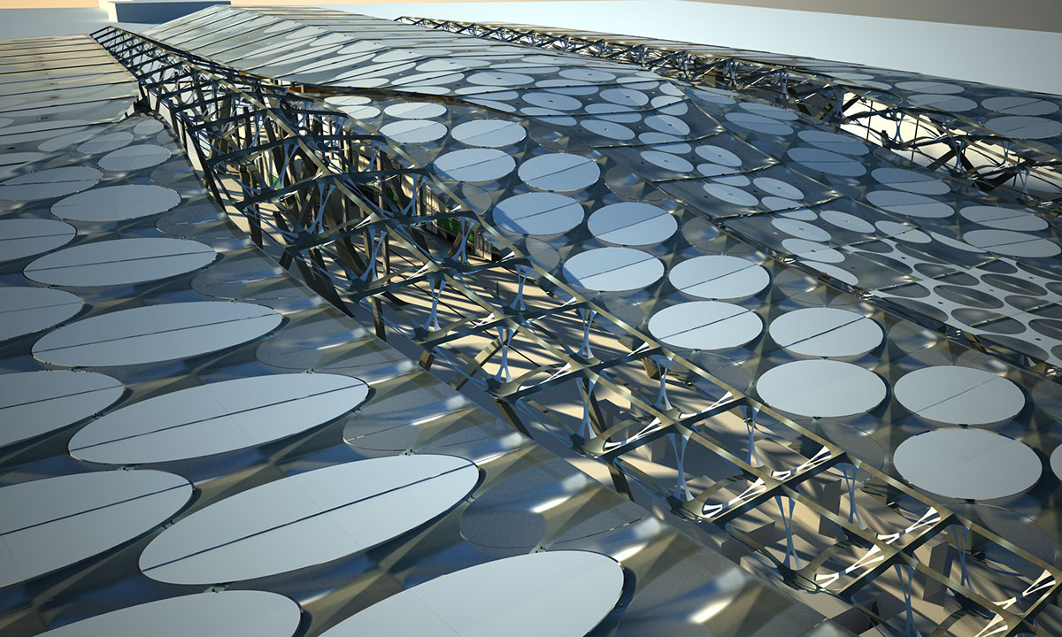
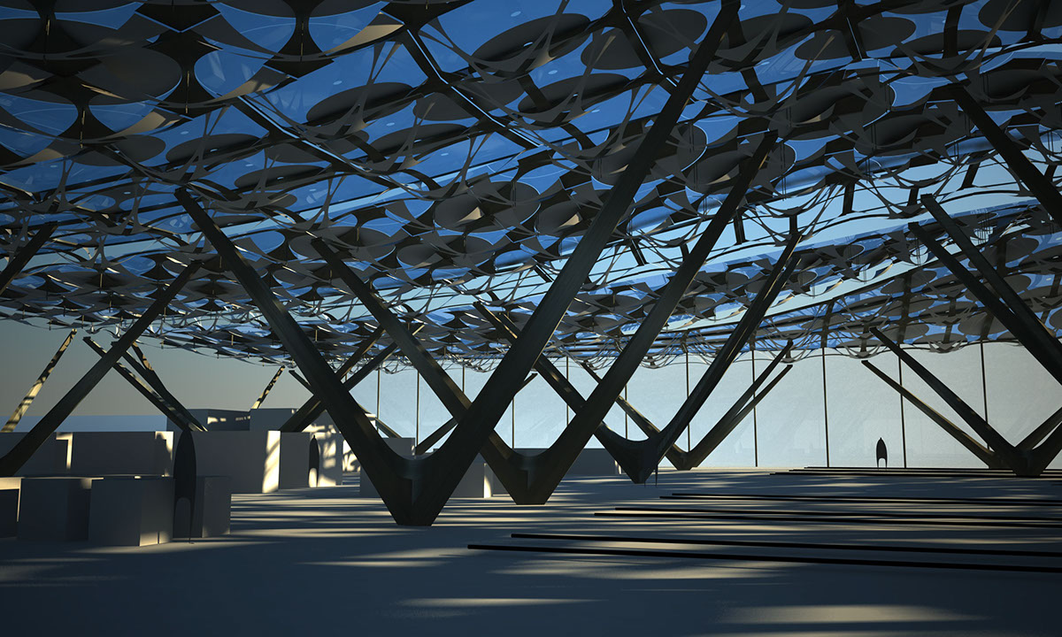
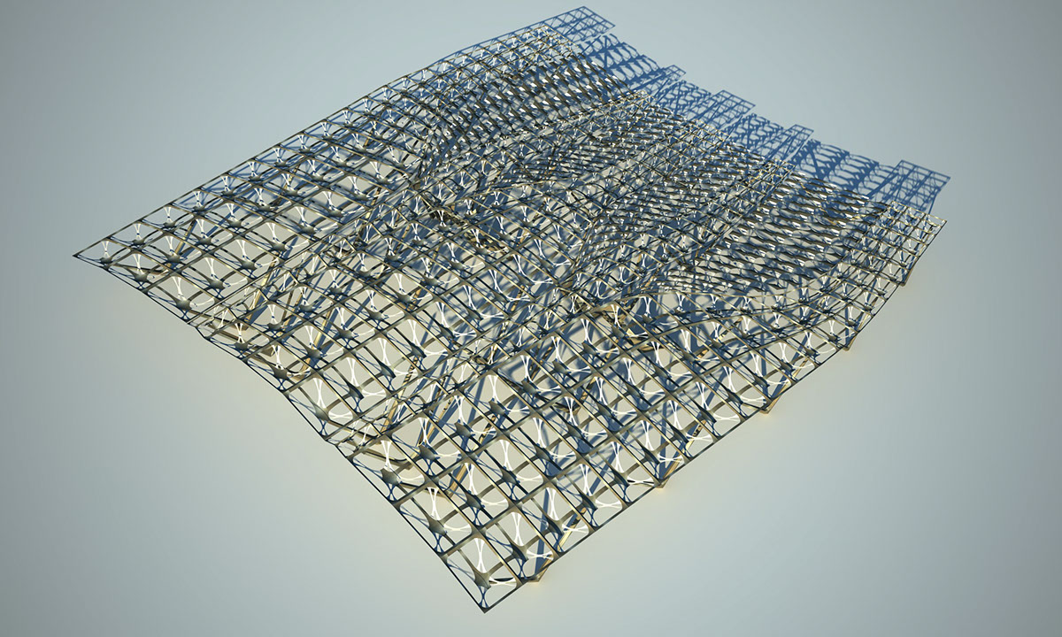

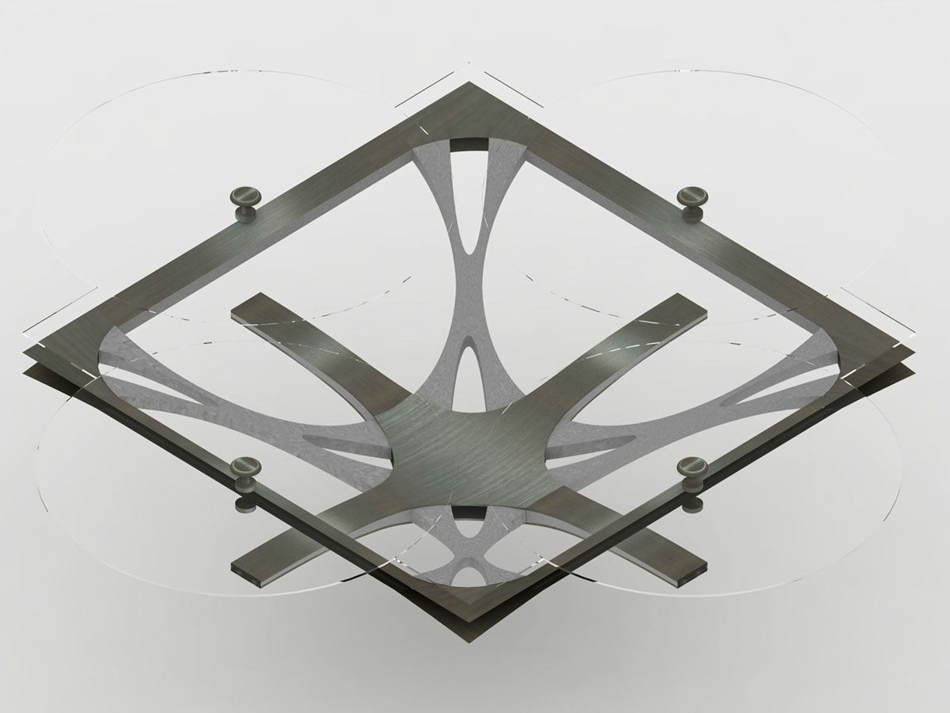
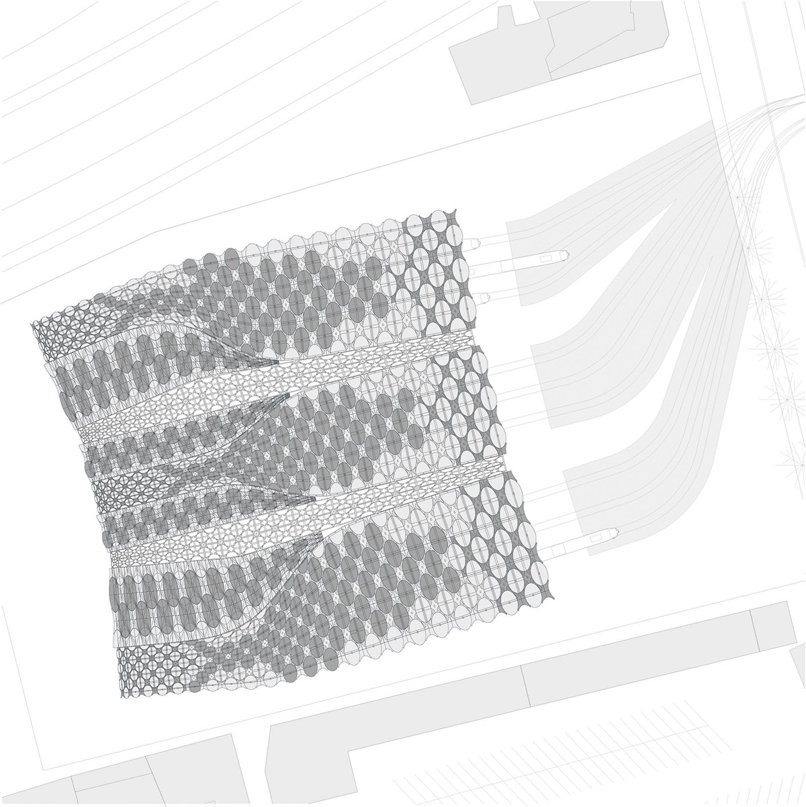

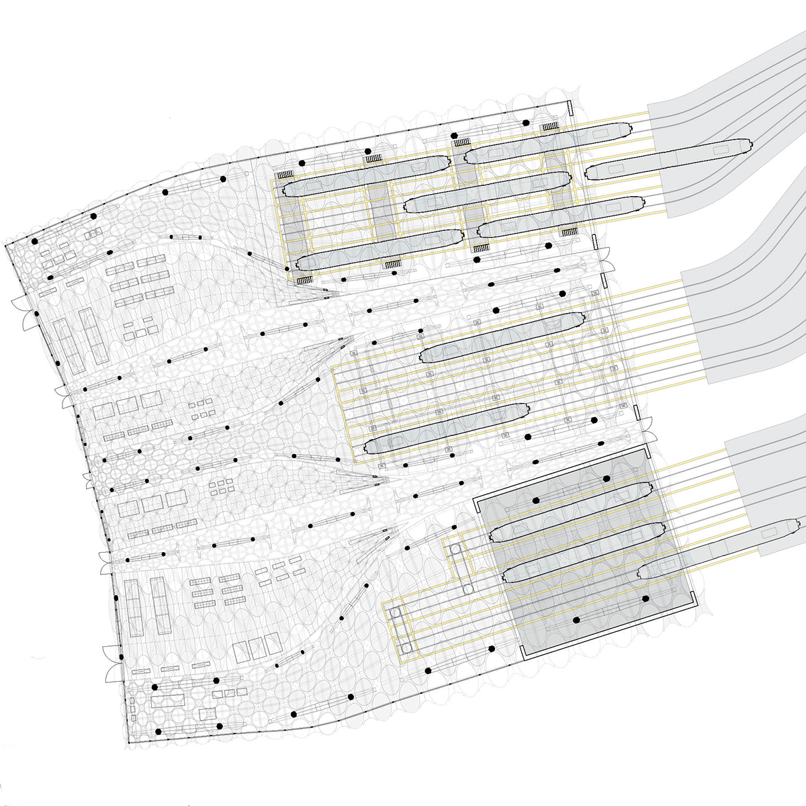

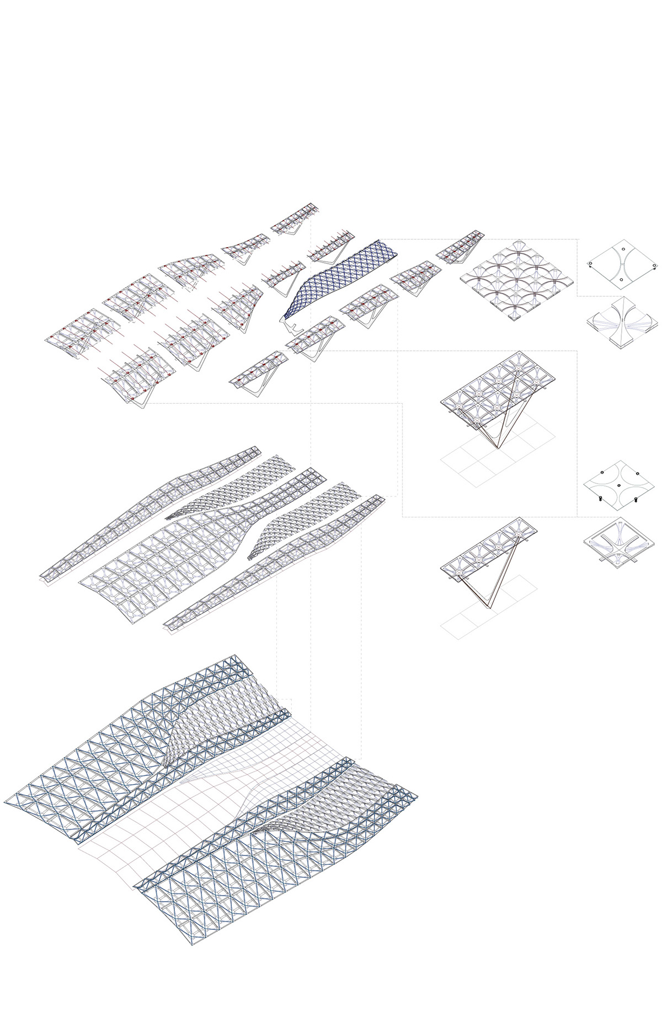
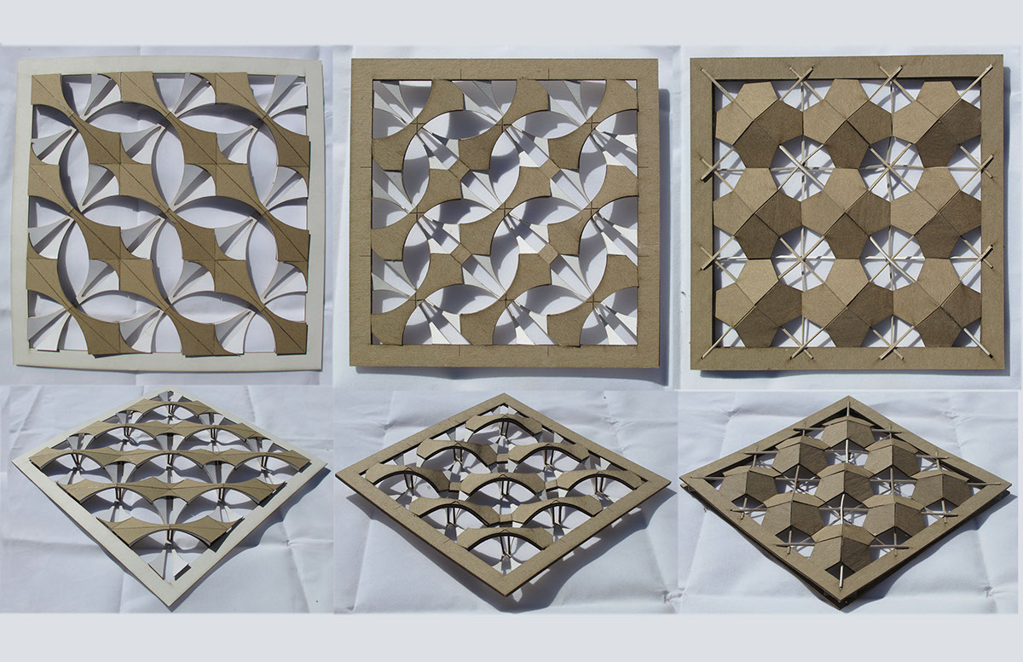
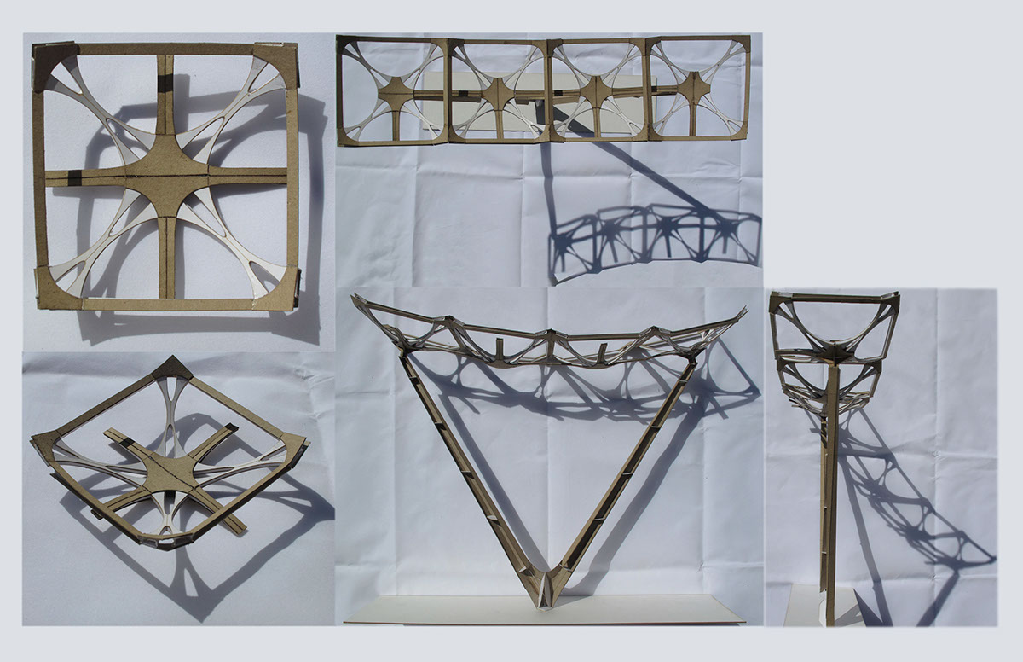
CASE STUDY
ARCH 401, UCLA AUD Spring 2011
Heather Roberge, Stephen Deters, Hadrian Predock, Sarah Hearne (TA)
290 Mulberry Street Facade, New York
Shop Architects
Analysis of the facade fabrication technique and performance in relation to the overall fenestration system through half scale modelling and drawings representations.
The fabrication technique of this rippled, non-load bearing brick-concrete panels was comprehended by construction of a half-scale physical model, each of the casting, milling and assembling processes were simulated by available shop tools. Material limits, tooling tolerances and half-scale translation errors didn’t merely affect the time-frame of each process ,but determine the overall attributes and weather performance of the decorative brickwork.
This drawing intends to articulate the comprehension of the facade at two scales: performance and construction of the actual wall section and the tectonics of the mock up fabrication.
It helps to realize the driving reasons, possibilities and impact of the fenestration design.
ARCH 401, UCLA AUD Spring 2011
Heather Roberge, Stephen Deters, Hadrian Predock, Sarah Hearne (TA)
290 Mulberry Street Facade, New York
Shop Architects
Analysis of the facade fabrication technique and performance in relation to the overall fenestration system through half scale modelling and drawings representations.
The fabrication technique of this rippled, non-load bearing brick-concrete panels was comprehended by construction of a half-scale physical model, each of the casting, milling and assembling processes were simulated by available shop tools. Material limits, tooling tolerances and half-scale translation errors didn’t merely affect the time-frame of each process ,but determine the overall attributes and weather performance of the decorative brickwork.
This drawing intends to articulate the comprehension of the facade at two scales: performance and construction of the actual wall section and the tectonics of the mock up fabrication.
It helps to realize the driving reasons, possibilities and impact of the fenestration design.
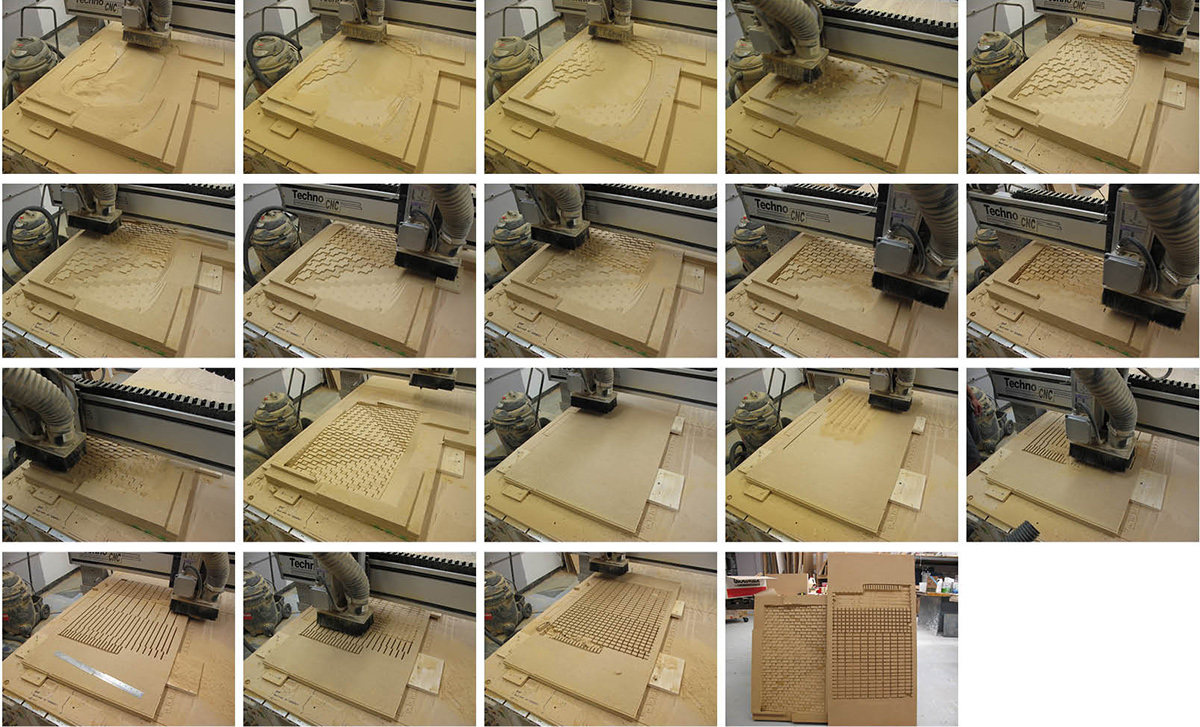
Milling the positive pattern and bricks out from MDF sheets
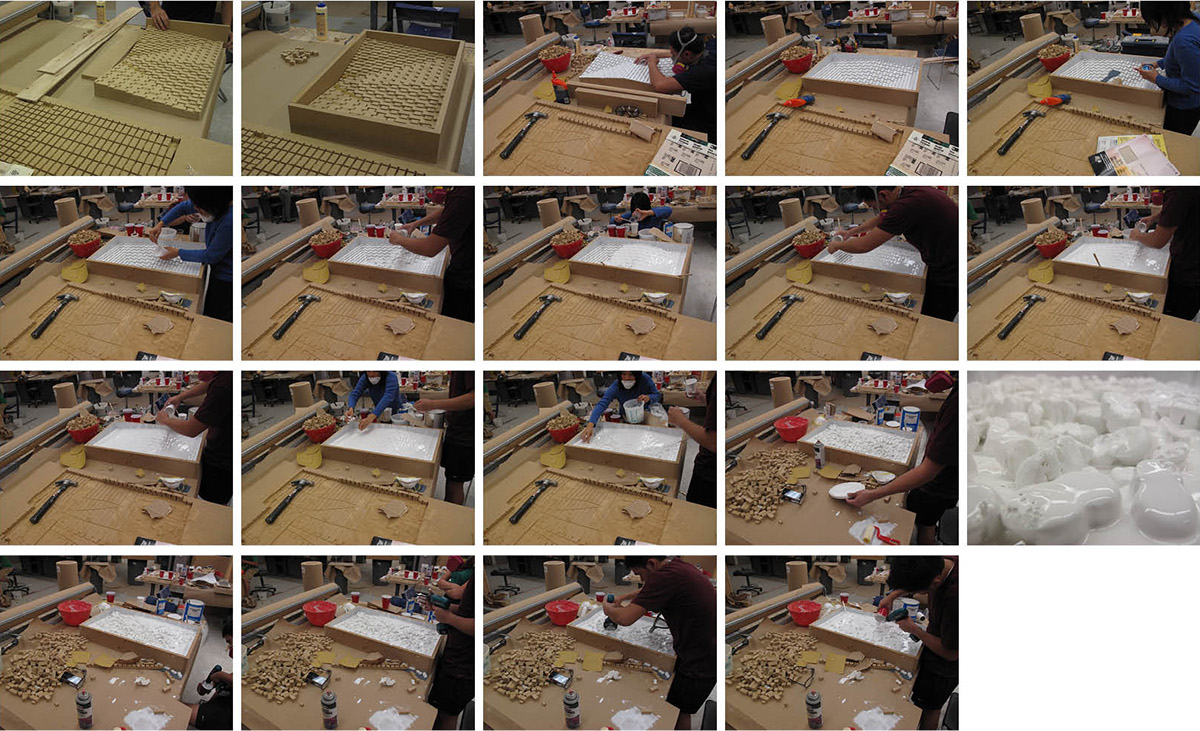
Smear all surfaces of MDF with vaseline and pour silicone rubber to the pattern, place packaging foam as back fill.

Carefully release the negative silicone formwork from the pattern.
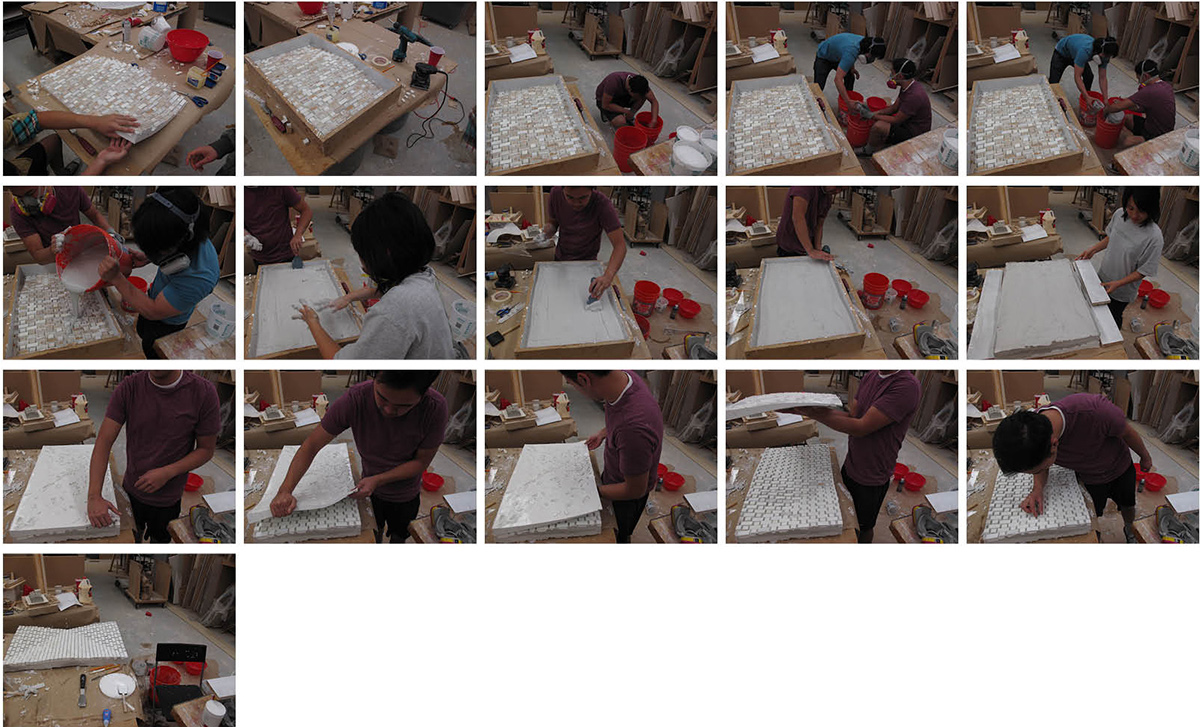
Smear all silicone surfaces with vaseline, place bricks on top, pour cement and release it to get the brick-cement final product 30 minutes later.
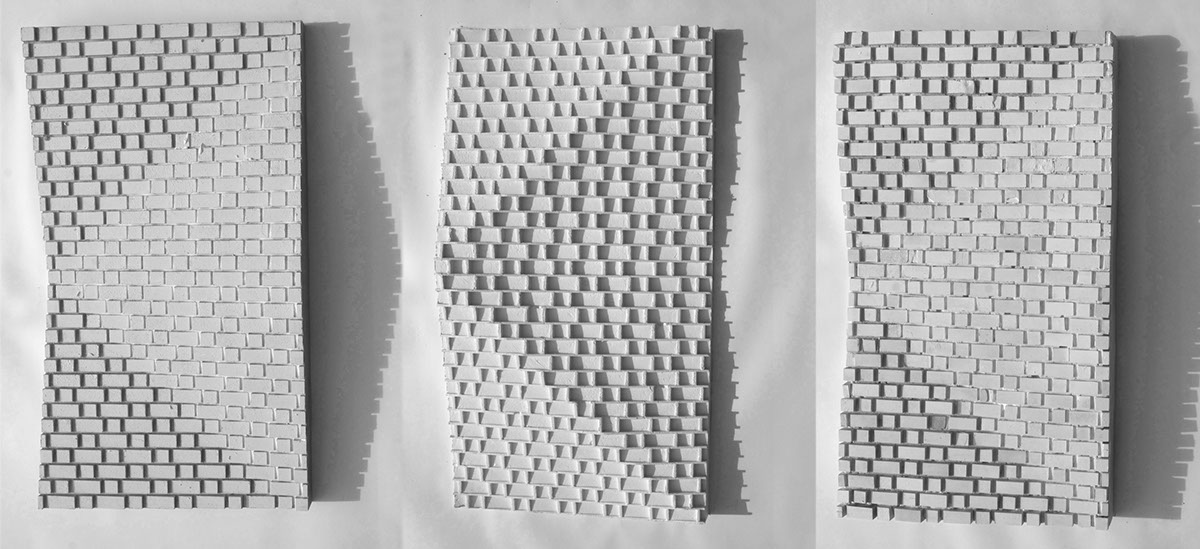
Left: Positive MDF pattern
Middle: Silicone rubber formwork
Right: MDF bricks-cement product
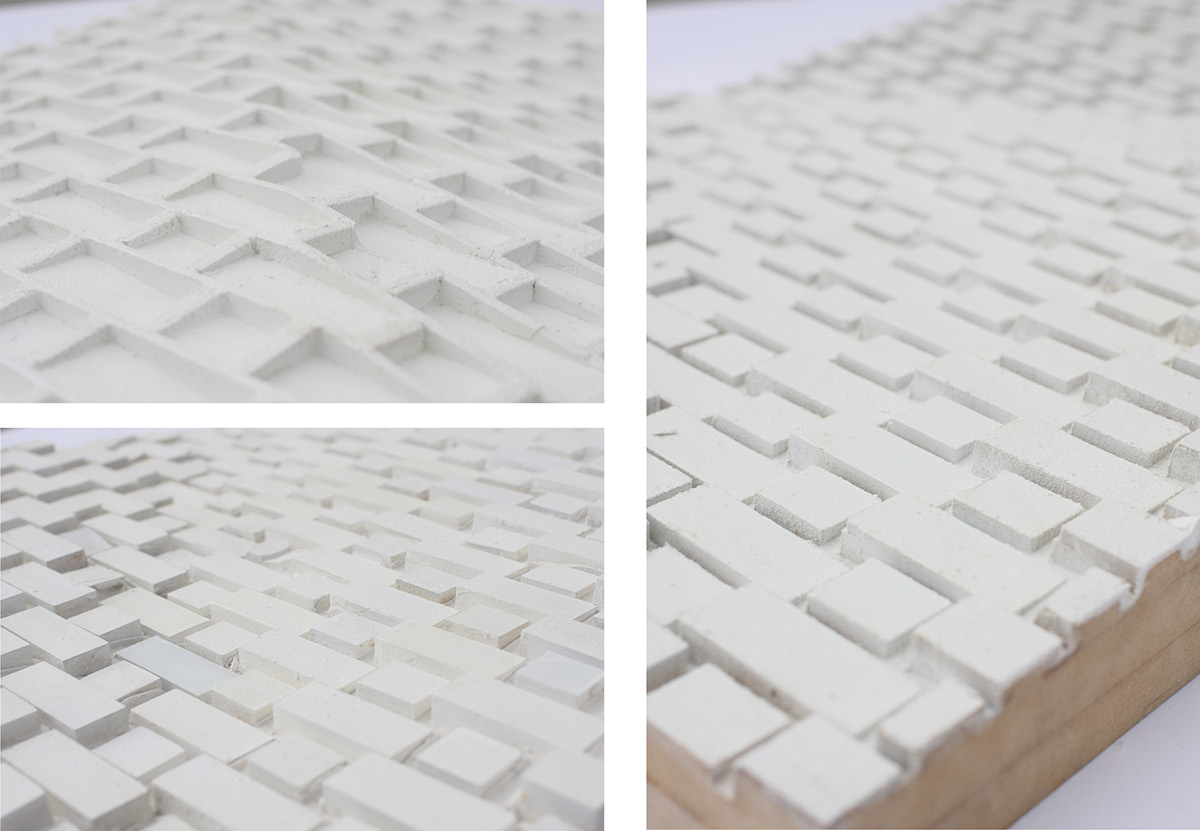
Closer shots on the geometry of the formworks and product
Top-left: Silicone formwork
Bottom-left: MDF bricks-cement product
Right: Positive MDF pattern
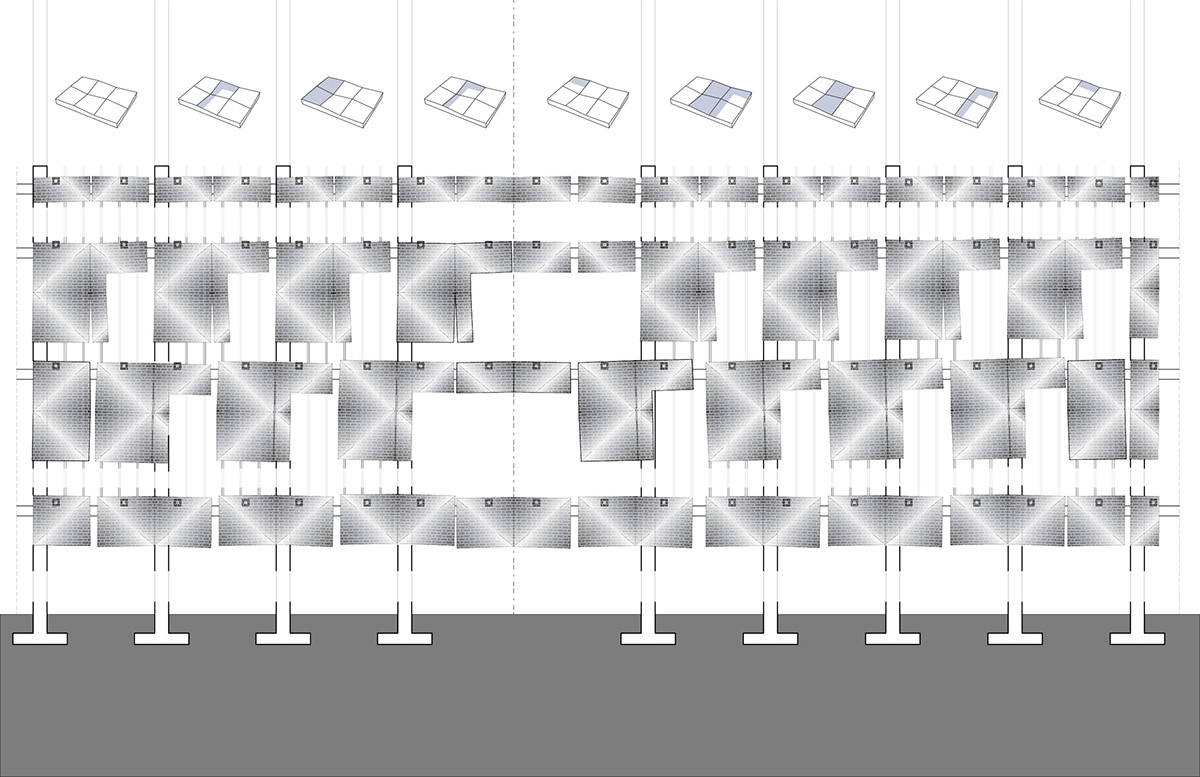
Classifying panel modules and unfolding the facade of the building.
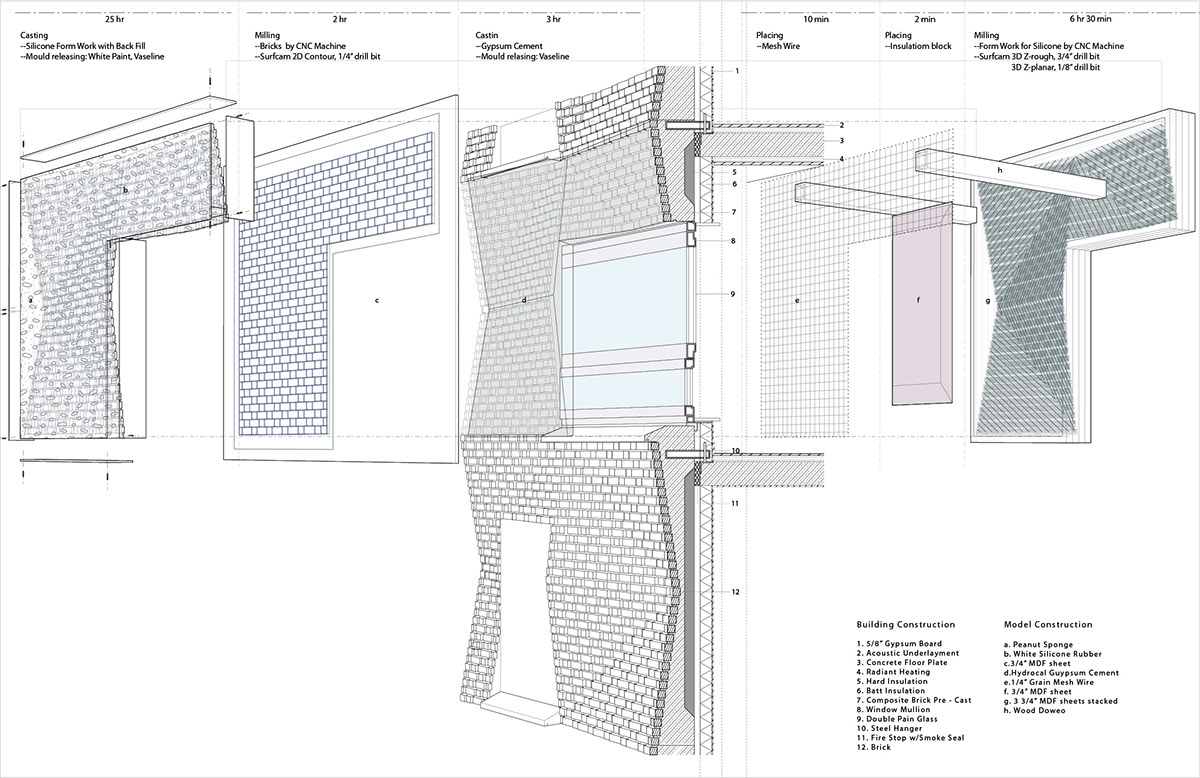
Relating the actual wall section to our understanding of the fabrication methodology through half scale modeling,
TECHCORE DESIGN STUDIO (Ho Man Yeung, Chinh Nguyen, Dan Opera)
ARCH 401, UCLA AUD Spring 2011
Heather Roberge, Stephen Deters, Hadrian Predock, Sarah Hearne (TA)
This studio was intended to unite the focused material and fabrication aspects of wall section design through an extended and in depth investigation of a composite material system that embodies a range of performance types, material expressions and technical interface.
A primary intention of the project was to synthesis the conventional discreet set of performative layers in wall section, such that equal emphasis is placed on the investigation and exploitation of these layers. And the construction of a half-scale prototype at the end of the quarter testified the organization of the material, geometric, technical and structural ingredient that combined to form a building envelope with synthesized and demonstrated effect.
We were interested in building intelligence into pixel construction through different performative layers to create visual ambiguities from both exterior and interior. The site is currently active as a Jewish community center along Olympic Blvd LA, we replaced the North and West facade with our design, which appears as two bands of changing hue at day time and two lurking bands of light at night.
Inspiration was sought from other disciplines, especially works of painter Chuck Close, which embeds pixels within pixels, in terms of space, reflectiveness and color. We juxtaposed different hues assigned to each pixel layer to create an aura with painterly coloring strategy. Color choices were limited down to five, and broken down into spray-painting templates to apply colors layer by layer, similar to screen printing technique. From a distance, there are obvious shifts in hue, but if one stands at the underside of the pixels, there is an explosion of vibrant and juicy colors which contrast each other.
Geometry wise, the pixels are placed within a field generated by simple attractor curves, but when the inner pixel geometries juxtapose with the outer pixel geometries, bands of unpredictable shades and gradients are produced. These 4’ by 4’ panels are milled from aluminium sheets. The two layers of metal pixels are each rotated to a different degree (inner pixel: 90deg, outer pixel 45deg), spatially revealing the performative layers behind the metal panels.
The interior reading was filtered through the flat double interior panels with hexagonal cut-out and shifted gradient, adding visual ambiguities to the color explosion from the back side of exterior aluminium panels.
Fifty percent of the facade has 4‘by8’ glazing between the interior and exterior panels, the other fifty has milled 4‘by8’ foam insulation protruding from between the panels, through interior panels to indoor. The designed pattern and thickness gradient can be seen and touched form indoor.
The final mock-up was a success in demonstrating the practicality and visual effect , through carefully working out the geometry ,performance and connection between each layer, then presented as a highly synthesized wall section design.
ARCH 401, UCLA AUD Spring 2011
Heather Roberge, Stephen Deters, Hadrian Predock, Sarah Hearne (TA)
This studio was intended to unite the focused material and fabrication aspects of wall section design through an extended and in depth investigation of a composite material system that embodies a range of performance types, material expressions and technical interface.
A primary intention of the project was to synthesis the conventional discreet set of performative layers in wall section, such that equal emphasis is placed on the investigation and exploitation of these layers. And the construction of a half-scale prototype at the end of the quarter testified the organization of the material, geometric, technical and structural ingredient that combined to form a building envelope with synthesized and demonstrated effect.
We were interested in building intelligence into pixel construction through different performative layers to create visual ambiguities from both exterior and interior. The site is currently active as a Jewish community center along Olympic Blvd LA, we replaced the North and West facade with our design, which appears as two bands of changing hue at day time and two lurking bands of light at night.
Inspiration was sought from other disciplines, especially works of painter Chuck Close, which embeds pixels within pixels, in terms of space, reflectiveness and color. We juxtaposed different hues assigned to each pixel layer to create an aura with painterly coloring strategy. Color choices were limited down to five, and broken down into spray-painting templates to apply colors layer by layer, similar to screen printing technique. From a distance, there are obvious shifts in hue, but if one stands at the underside of the pixels, there is an explosion of vibrant and juicy colors which contrast each other.
Geometry wise, the pixels are placed within a field generated by simple attractor curves, but when the inner pixel geometries juxtapose with the outer pixel geometries, bands of unpredictable shades and gradients are produced. These 4’ by 4’ panels are milled from aluminium sheets. The two layers of metal pixels are each rotated to a different degree (inner pixel: 90deg, outer pixel 45deg), spatially revealing the performative layers behind the metal panels.
The interior reading was filtered through the flat double interior panels with hexagonal cut-out and shifted gradient, adding visual ambiguities to the color explosion from the back side of exterior aluminium panels.
Fifty percent of the facade has 4‘by8’ glazing between the interior and exterior panels, the other fifty has milled 4‘by8’ foam insulation protruding from between the panels, through interior panels to indoor. The designed pattern and thickness gradient can be seen and touched form indoor.
The final mock-up was a success in demonstrating the practicality and visual effect , through carefully working out the geometry ,performance and connection between each layer, then presented as a highly synthesized wall section design.
