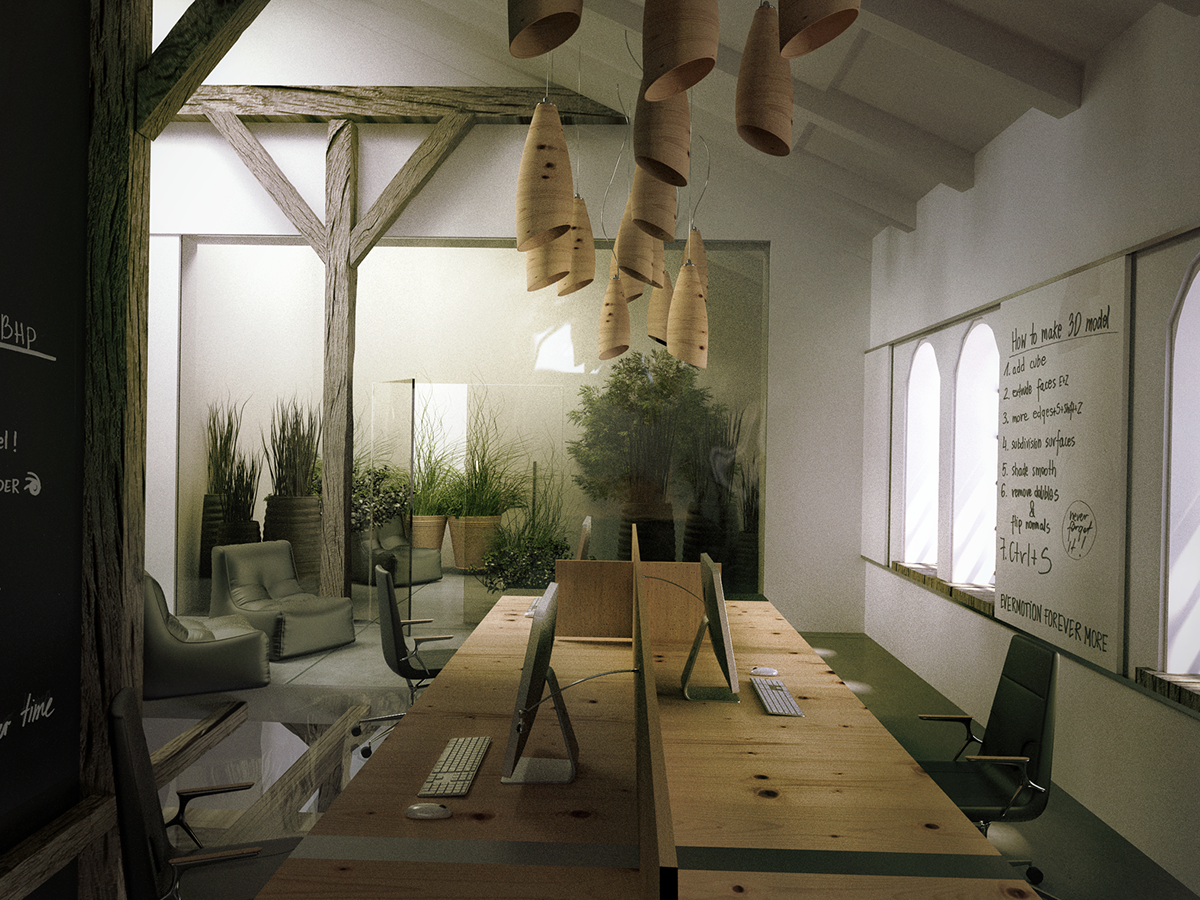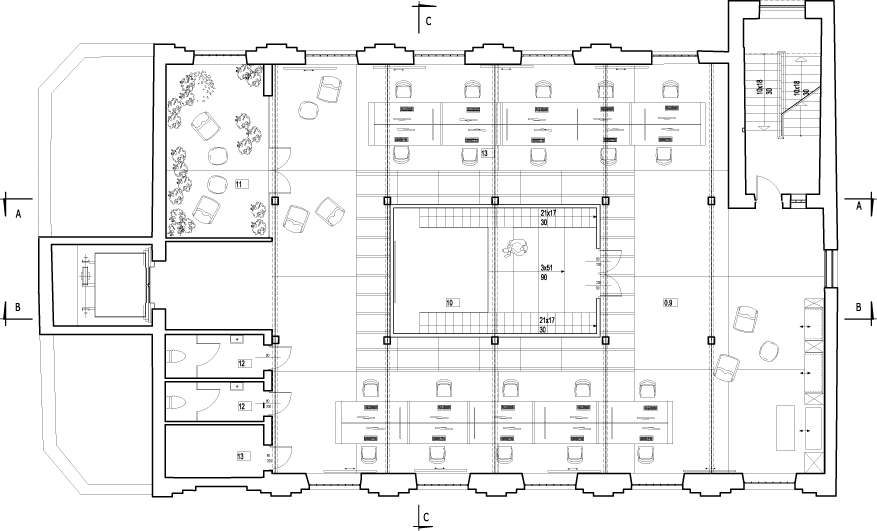The concept of graphic design studio located in an old factory in Białystok. The main goal was to create an open space to work with separeted small rooms for meetings. The meeting rooms are on the ground floor, next to the entry area. They are in cube shape with 2 glass walls. Wooden cubes are located near the windows to keep the day light as long as possible. The main and the most eye catching thing in this space is a huge black box going through both floors. Inside the box there is an auditorium which can be also the space for meetins or just to chillout. You can create and use this space however you need. On the second floor there is an open space to work and a room with plants and soft armchairs to relax on and to stay away from the computer for a while.








