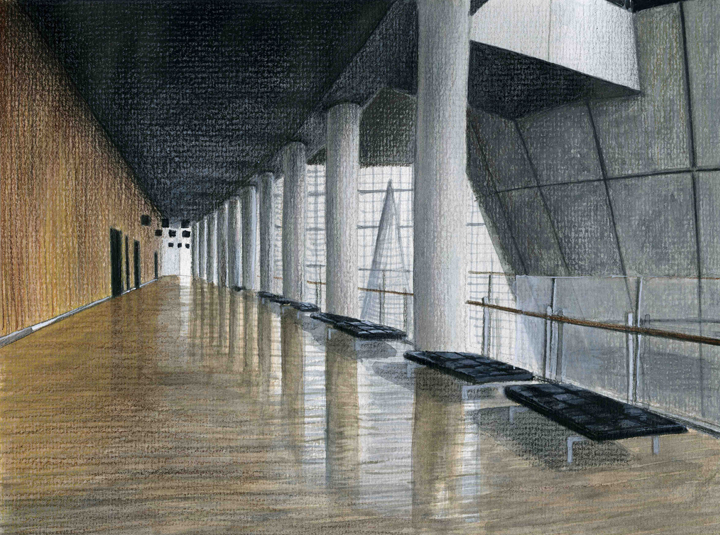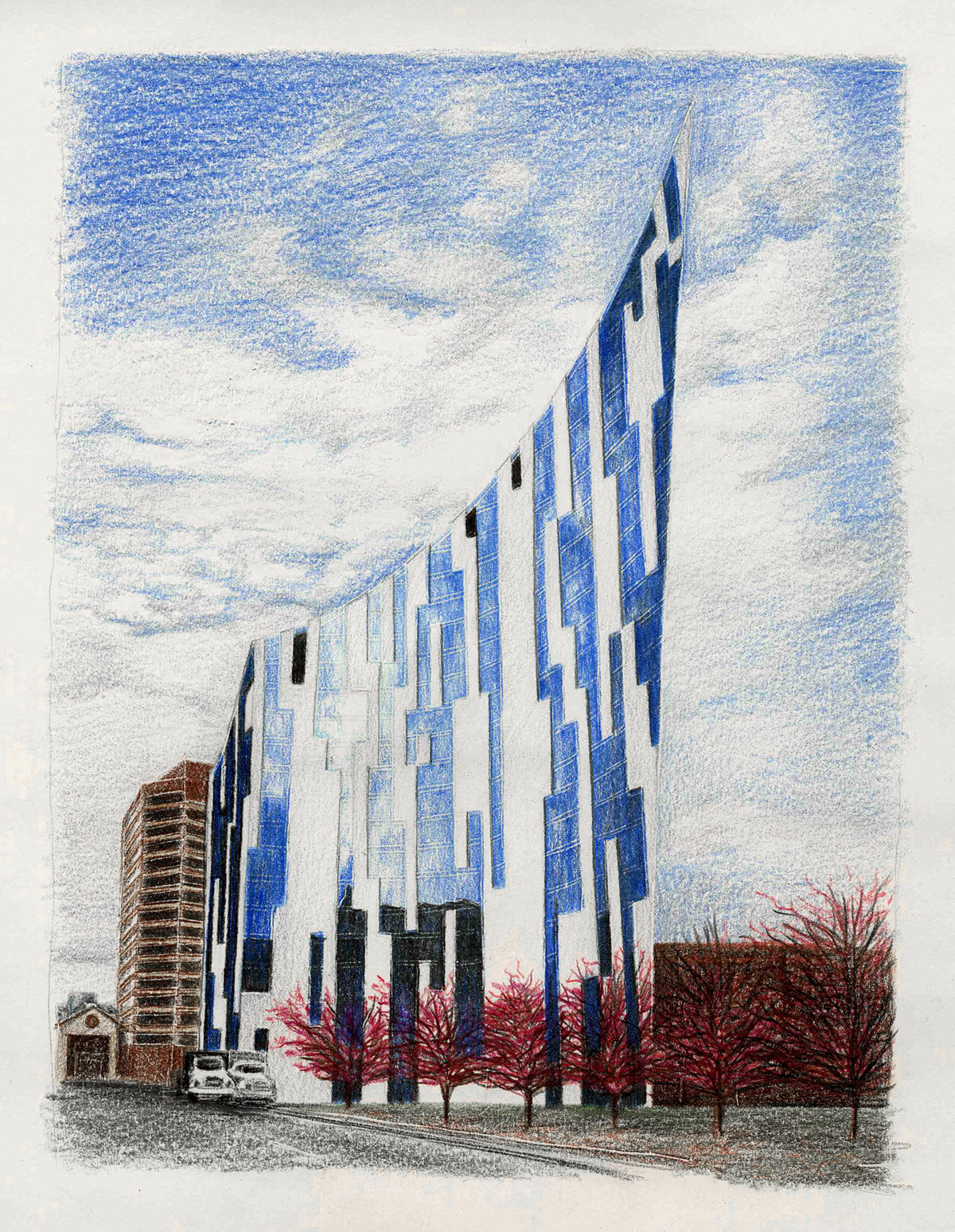Abstract
Architectural perspective illustration began in earnest in Europe during the Renaissance Period and helped legitimize drawing as useful tools of communication. During the Romantic Movement of the late 18th and into the 19th centuries, architectural illustrations took root, with emphasis placed on gesture, subjectivity, aesthetics, idealization, and selective inclusion or exclusion of elements. Throughout history etching, watercolor, and ink became the media of choice for these illustrations.
Contemporary architectural illustrations are often composed on computers using three-dimensional software. The precise resolution and “picture realism” of these renderings lack a human component. The human response to hand drawings has the advantage of communicating a romanticized version of a proposed structure. A contemporary building, rendered by hand using historic media, creates an idealized image for the client that a more technical, “realistic” drawing cannot. Design firms today use hand-renderers to create images for client presentations. The illustrator’s choice of color, shading, vantage, and quality of light contribute to the creation of a composition. More than simply a tool of communication, the composition becomes a persuasive aesthetic work.
Objective
My exploration aims to uncover the persuasive elements of architectural illustrations used today, which enable them as a tool for communication. This study uses creative research methods, which include the documentation of two contemporary buildings using both traditional and contemporary drawing methods. Various techniques of hand-rendering with different media are used to execute illustrations of the Ascent at Roebling’s Bridge, a condominium located in Newport, KY, and the National Art Center in Tokyo, Japan. The compositions are informed by conversations with practicing professionals within the architecture and interior design industry. The final result of this study is a series of drawings that compare and contrast methods used in the practice of architectural illustration.
Conclusion
The relative importance and legitimacy of hand-rendered images as part of the presentation process, as well as the persuasion of the client’s understanding of the project was concluded as a necessary and important part of the business process. Firms tend to favor hand drawn images of projects when making client presentations because they convey a project in development, while computer renderings tend to overwhelm the client with their realistic quality conveying a sense of completion.1 Creating an image by hand results in direct control of the gestural quality and emphasis of the image. Lines created by a physical medium, as apposed to computer vector lines, create softer, more approachable images. My personal opinion is that my drawings, as apposed to the original images, conclude with a more desirable appearance, resulting in images of more intriguing spaces or structures. I now intend to survey public responses to the images I have created. A short response survey in relation to the images is being conducted during the CHHS Research/Creative
History of Architectural Illustration
Architectural drawings date back to the period of the Greeks and Romans. The more lavish drawings, similar to what we see today, appeared in the 18th and 19th century and were rooted in the Middle Ages and were done on parchment, wood, and plaster. Before the Renaissance drawings were restricted to plan, section, and elevation. The perspective method was rejected because they could not function as working drawings due to the lack of true scale and dimensions. During this time architects were still practicing under Classical principles and were concerned with the true measurements of buildings. Donato Bramante was a key figure in the innovation of perspective design. He was trained as a painter and conceived architecture as a picture, while creating illusions of perspective. The use of perspective was still controversial though many believed that perspective added to the relationship between the viewer and the viewed. By the end of the 15th century there was a growing separation between architects and artists. Michelangelo was the first to be approached by admirers who wanted to collect his drawings. Advancements in the perspective method came about in the later 17th century (Baroque Period) with the use of additional vanishing points, corners views, and shading. The Neoclassical Period followed with a return to the Classical order of the Greeks and Romans. Romanticism, spanning 1750-1850, was a movement developing simultaneously with Neoclassicism. It was a revolt against the rules of Classicism and a return to nature with an emphasis on emotion rather than reason and intellect. Giovanni Battista Piranesi was a leader in the Romantic movement and was the first architect to introduce the idea of a visual aesthetic experience presented through pictorial means. He is known for his prison series which evoked nightmarish emotions or incineration and torture, brought on by massive repeating elements and dark framing of the backgrounds. By 1750 artists were emerging as illustrators without being architects. It had been custom that the Architect execute the images of their work. By the 19th Century techniques of embellishing an image to make a building appear more exciting was done with the use of dramatic skies and lighting. Atmospheric Perspective and human figures were added as a way to show how the building was used. Perspective drawings were still banned from architectural competitions due to their persuasive nature, which some feared would sway the judges, creating an unfair advantage. Eventually this was revoked and embellishments were allowed. Today these methods are frequently used by architectural and interior design firms as a way to communicate with clients, often lay people, and win commissions.
Etching Process
As a means of reproduction, etching was a common form of architectural illustration. I chose to explore this by creating drawings of a contemporary structure using this historical process. Zinc plates were used to construct the images. Each plate was covered with hardground, which protects the plate from the acid. The image was scraped into the hardground and then the plate was lowered into acid for varying increments of time. The acid eats away at the exposed lines creating crevices. The plate is cleaned off and a dust-like resin was applied to the plate, which will then create extremely fine craters when placed in the acid. Areas were later blocked out in stages with crayon and hardground. This technique, known as aquatint, was used to create atmospheric conditions and subtle shading. The plate is then inked and run through a press with damp paper transferring the image.
















