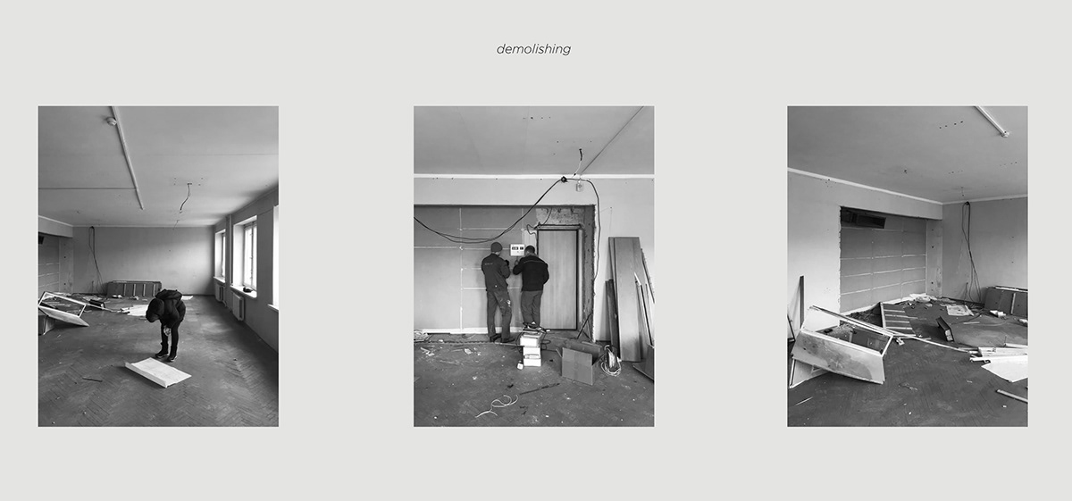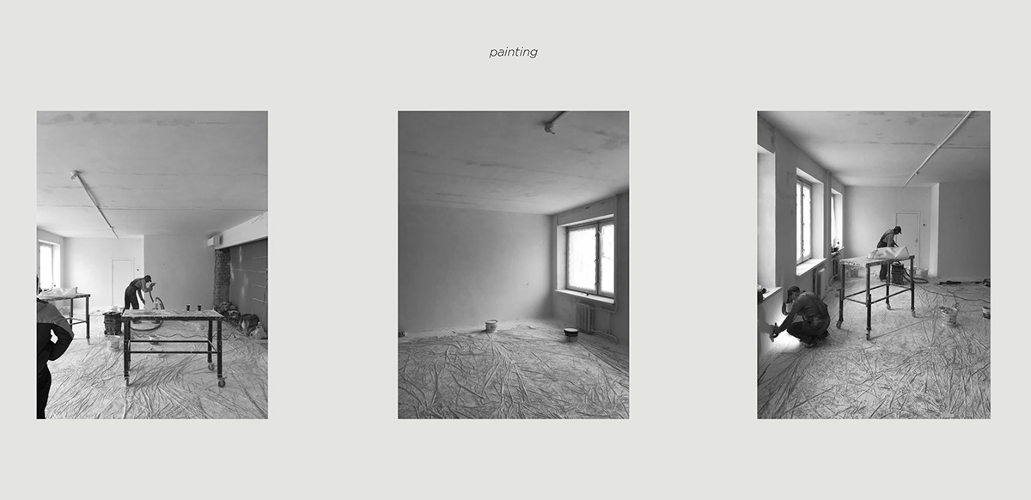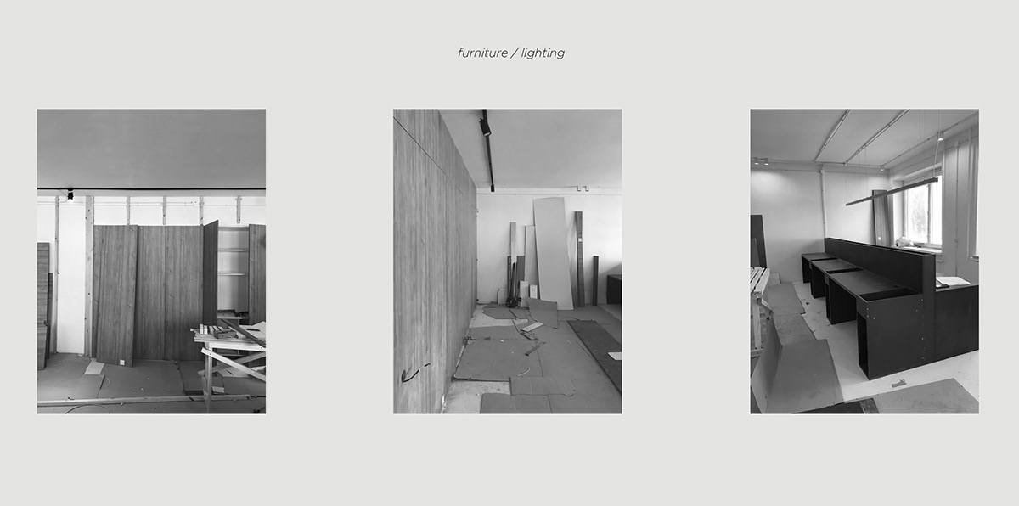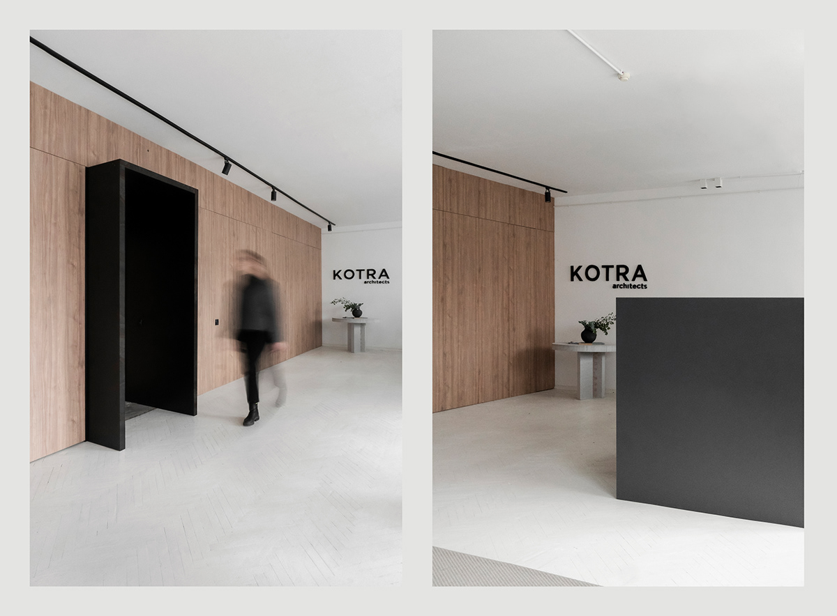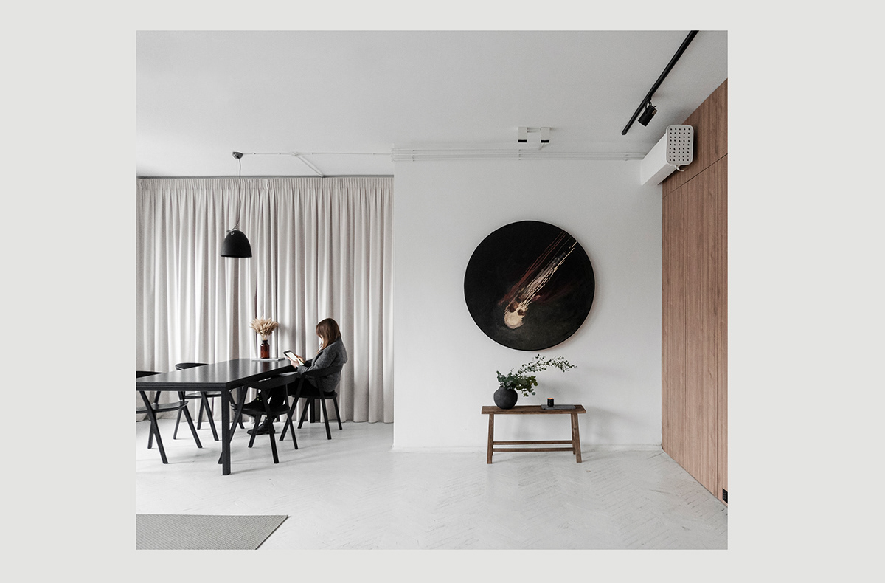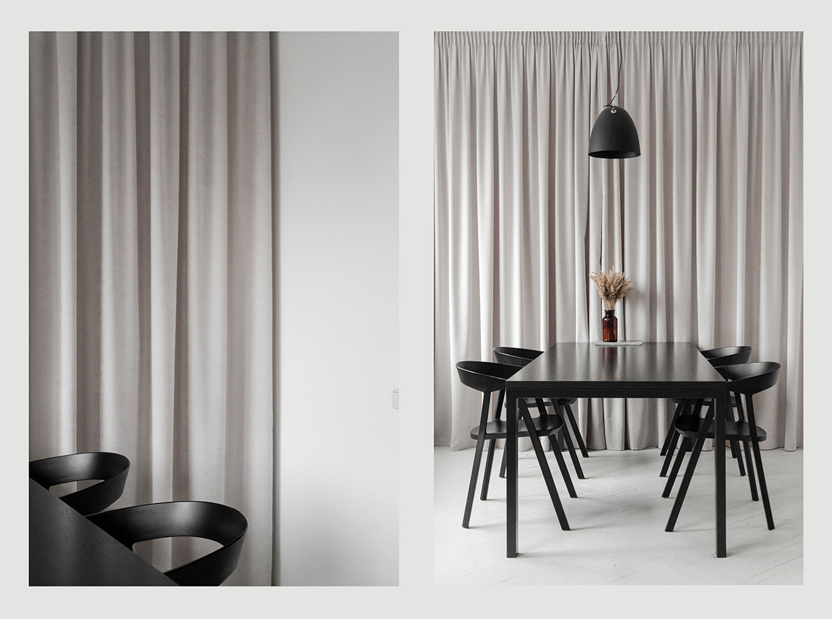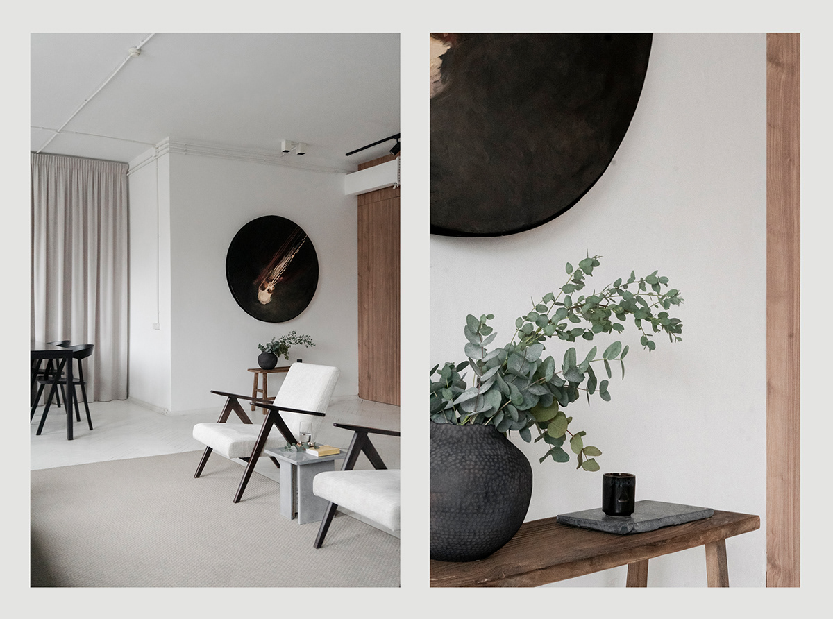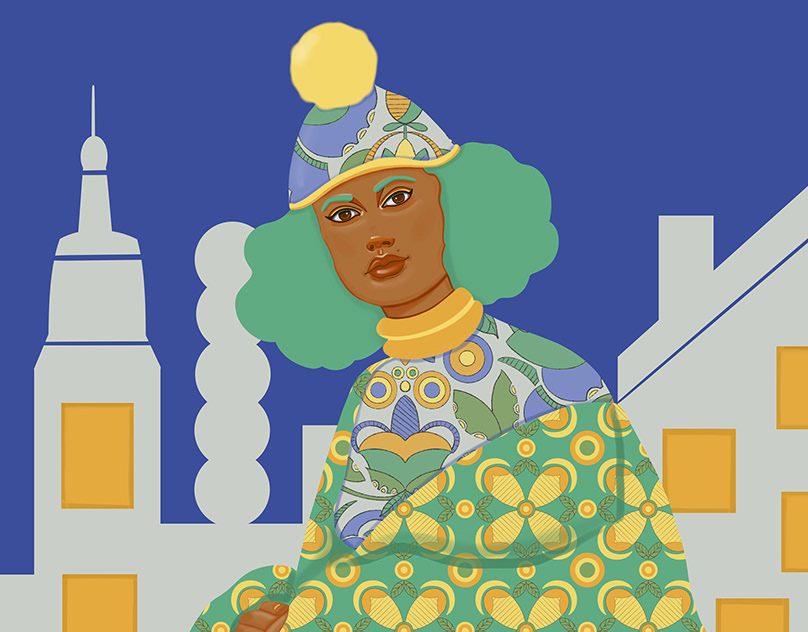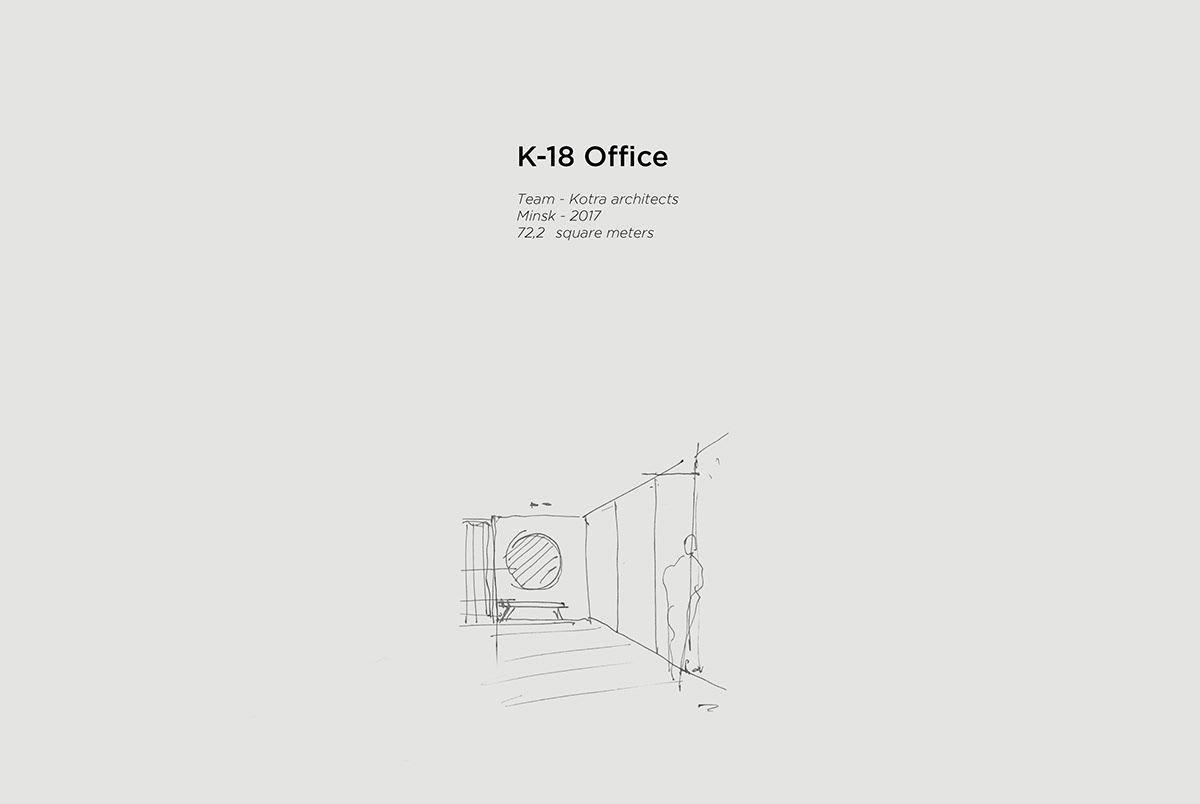
We designed this office space for our small team of designers in 2017. We aimed to create an inspiring and aesthetic environment for collaborative work and recreation.The office location is in one of the quiet courtyards of the central part of Minsk in the building of the former Soviet Design Institute so that we inherited a spacious room with old parquet and large windows there. Since all the windows open to the north side, we decided to choose a light colour palette to compensate for the lack of daylight. We chose white for the floor, walls, and ceiling, which gave us maximum light and "air". To balance the space up, we brought natural elements into the interior and panelled the wall with the warm wood. On the contrast, we highlighted in black the working and the meeting areas. This resulted in a clean and distinctive architectural solution. We carefully chose the decoration, and the dominant role was taken by the painting of Yana Chernova, a young Belarusian artist. The painting fits well into the office area; its shape and complexity create a spectacular geometric accent in the interior.
Space is functionally divided into three main zones: Working zone for 6 people, Breakout area,The area to hold meetings.
This office has become our second home where it was a pure joy to work and spend spare time with teammates and friends.
