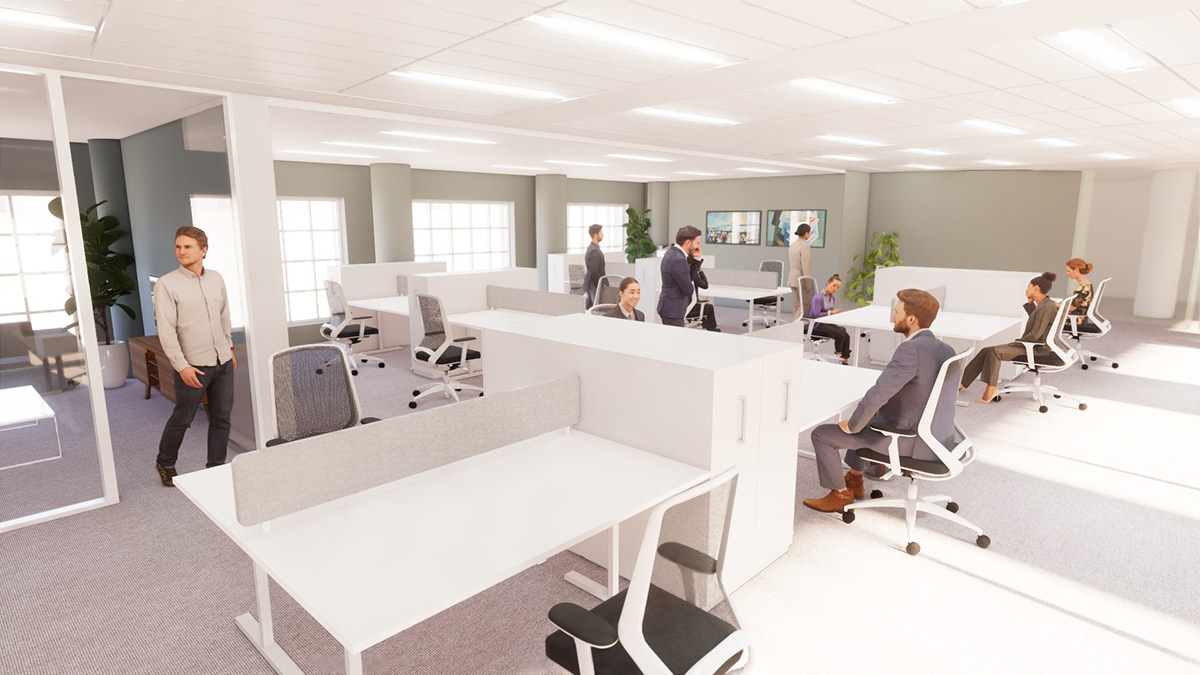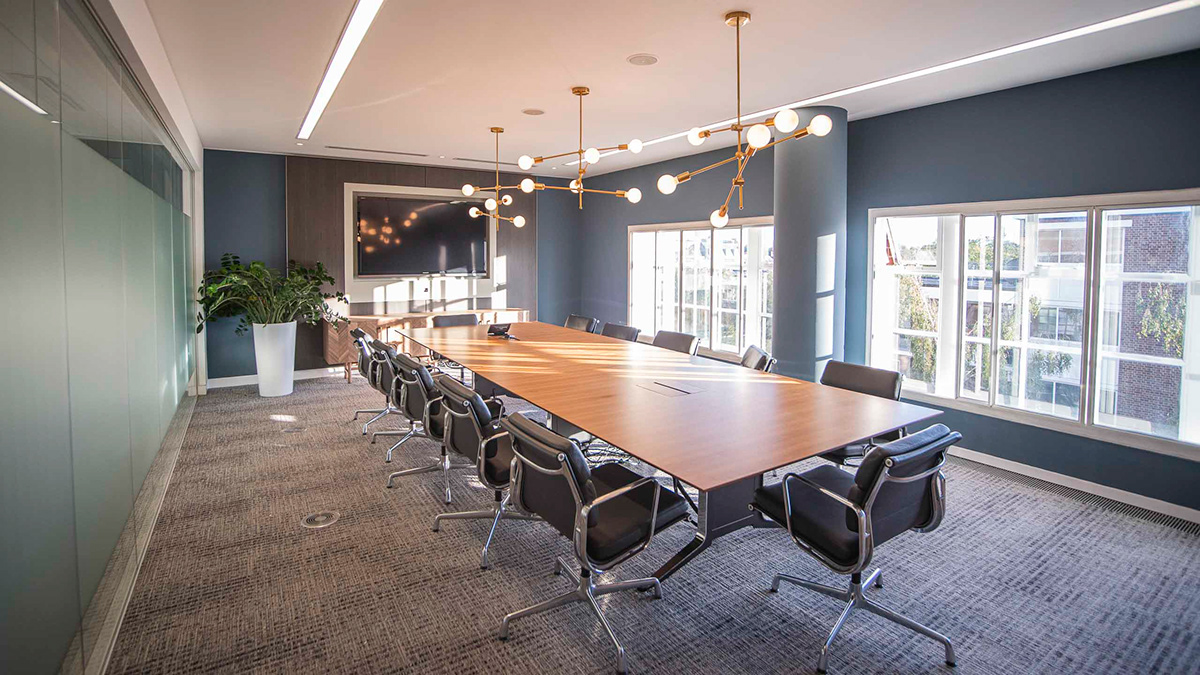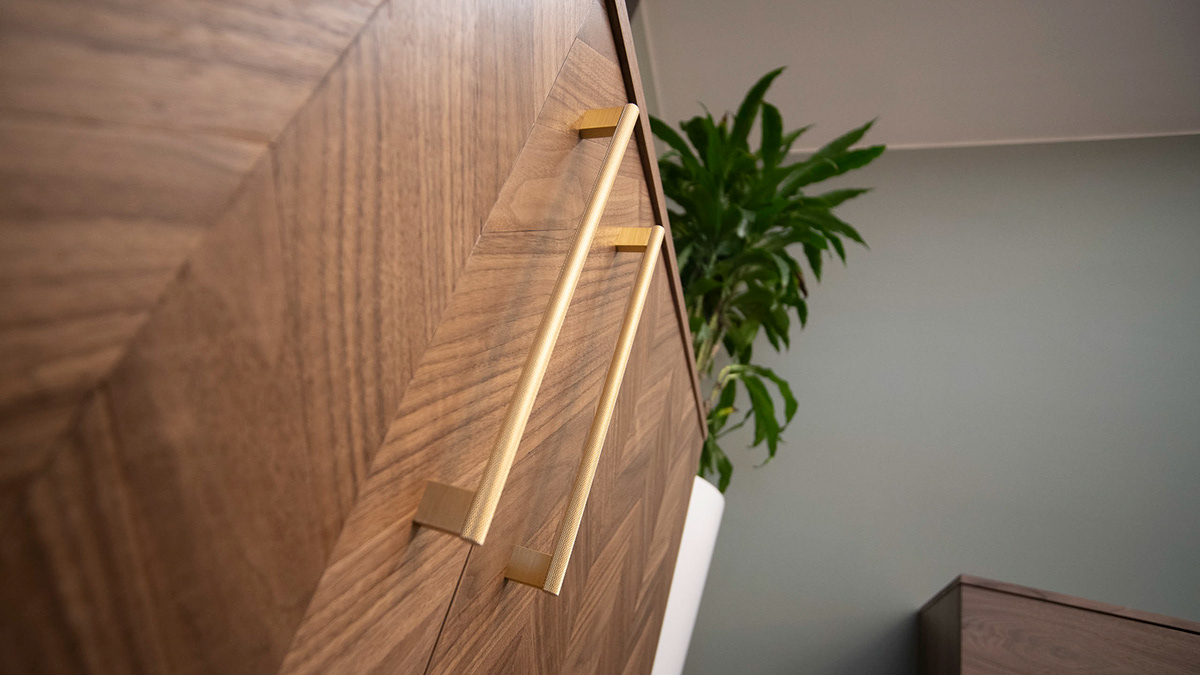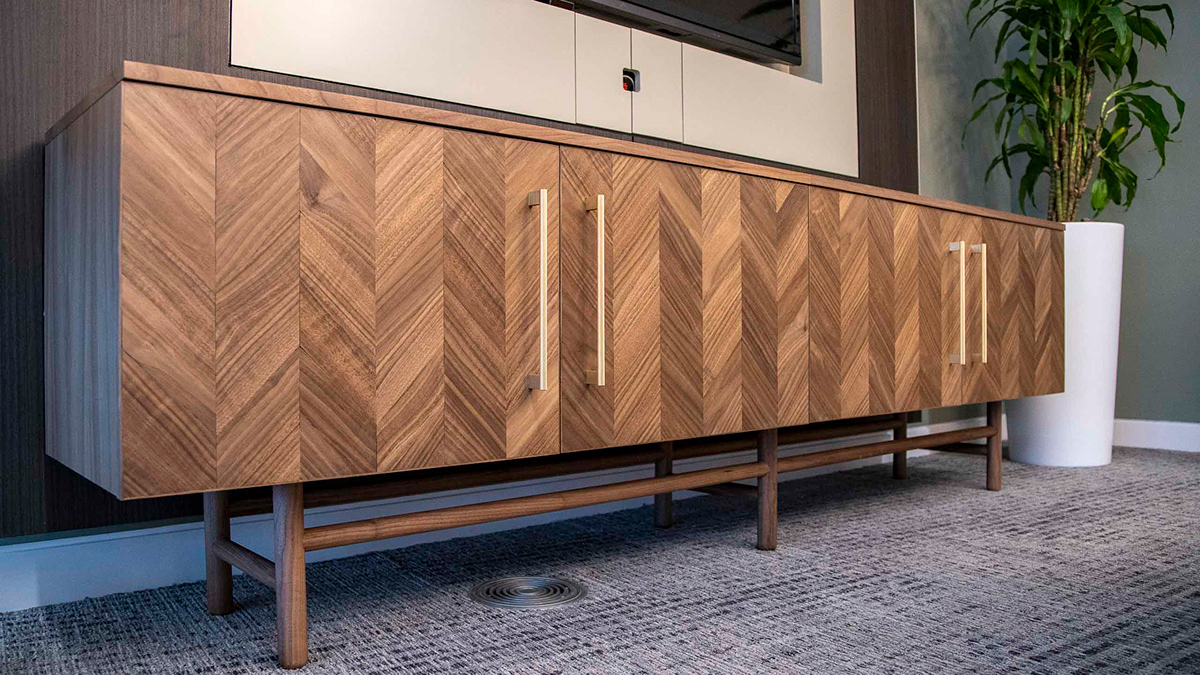BREGAL OFFICE LONDON
A COMPLETE DESIGN AND BUILD OFFICE FIT OUT
The office refurbishment that Liqui undertook for Bregal Capital LLP was a complete design and build office fit out, providing a total turnkey service. We not only created the office interior design with space planning and room layouts; but we also handled the full office fit out, with the addition of bespoke joinery and custom furniture and lighting. Our ‘one-stop-shop’ approach means that our clients can rely on us to deliver a fully finished office design ready for them to move into and start working.



OFFICE DESIGN WITH ‘WELLNESS IN THE WORKPLACE’ IN MIND
When it comes to our design and build office fit out service, we see our relationship with our clients as a collaborative partnership. We can help with decision making by offering helpful advice backed up by solutions that fit specified needs and budgetary requirements – providing guidance throughout the process from start to finish. Bregal made full use of our full turnkey service. We worked with them from design through to fit out and added greater value by offering high end contract grade bespoke furniture to suit their needs through our in-house workshop.
As with all of our clients, we discussed their brief thoroughly before embarking on the office interior design. We understood that they didn’t want a sterile, corporate ‘white box’, but needed us to provide a more comfortable environment for their team to work in. We took them from sterile corporate to domestic high end with contract quality custom furniture. The design ethos for this office ties in with our ‘wellness in the workplace’ approach to office design. It’s focus is to promote staff well-being leading to greater staff retention and improved productivity.







TAKING CARE OF EVERY ASPECT INCLUDING BESPOKE FURNITURE
Our initial design concepts offered the client two different office interiors to choose from. The selected design was then refined, taking into consideration any changes that the client wished to make. The finished office design has three distinct areas. The two meeting/board rooms were designed to have a high-end, but welcoming, feel; with coloured walls, contemporary lighting and walnut veneered custom cabinets that provided discreet office storage. For the main workspace design, we created a spacious, open-plan office with a splash of colour on the walls. We repositioned desk areas to allow for a certain amount of social distancing, while future-proofing the workspace by providing sufficient power sockets and floor boxes for additional desks with a view to staff expansion. With the break-out area, they wanted a more homely feel to create a quiet space for socialising. Dark blue walls, custom walnut sideboards produced in our workshop creates a distinctly mid-century look, a low coffee table, and long sofas provided the contract quality domestic feel they were after, completing the office design for Bregal.
From the initial concepts to the final client walk-round, we took charge of the whole project management. This meant we were responsible for every aspect of the design and build office fit out. As well as the interior design itself, we took care of any demolition work, making good, decoration, electrical works, all necessary documentation, and ensuring health and safety on a secure site. The contract grade, custom lighting and bespoke furniture designed and handmade by our craftsmen in Britain is the added value very few can match. It’s a unique combination of skills and expertise that gives our clients a truly complete turn-key service.











