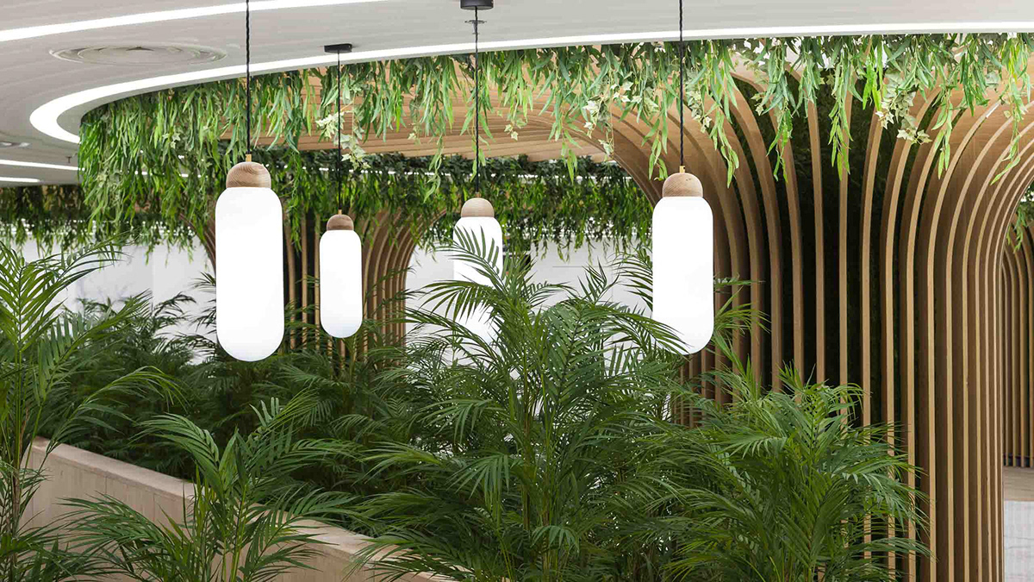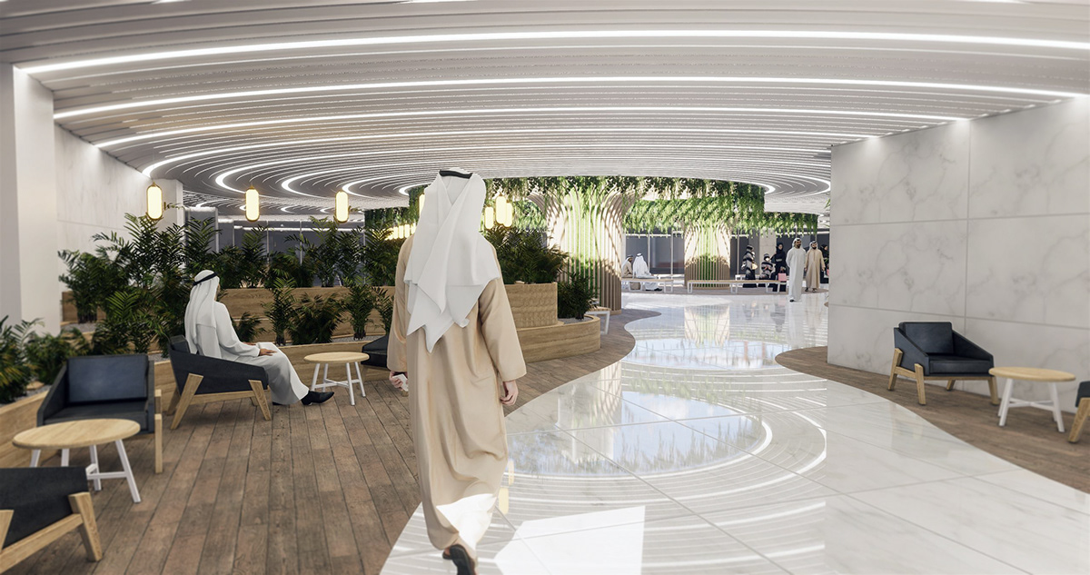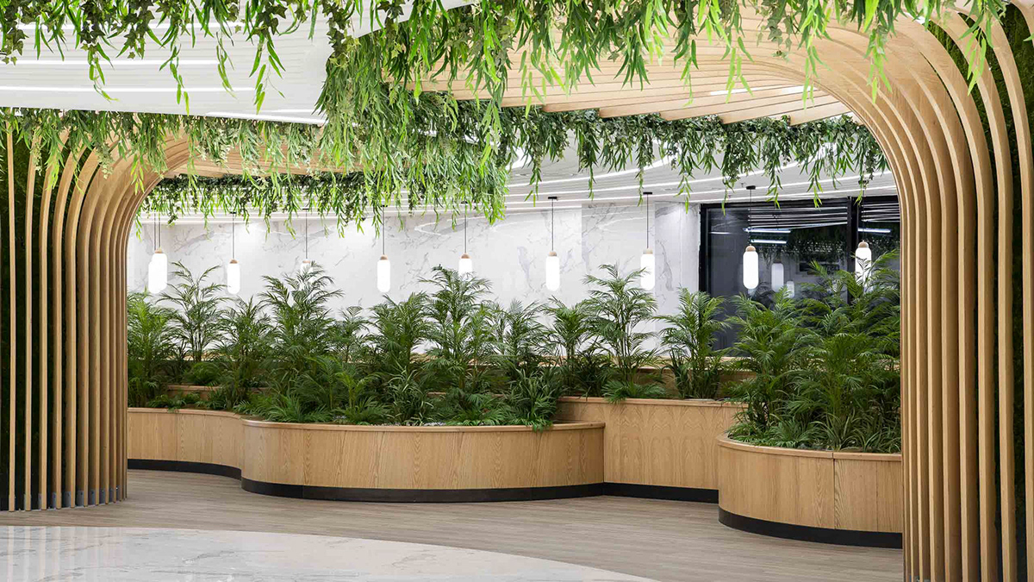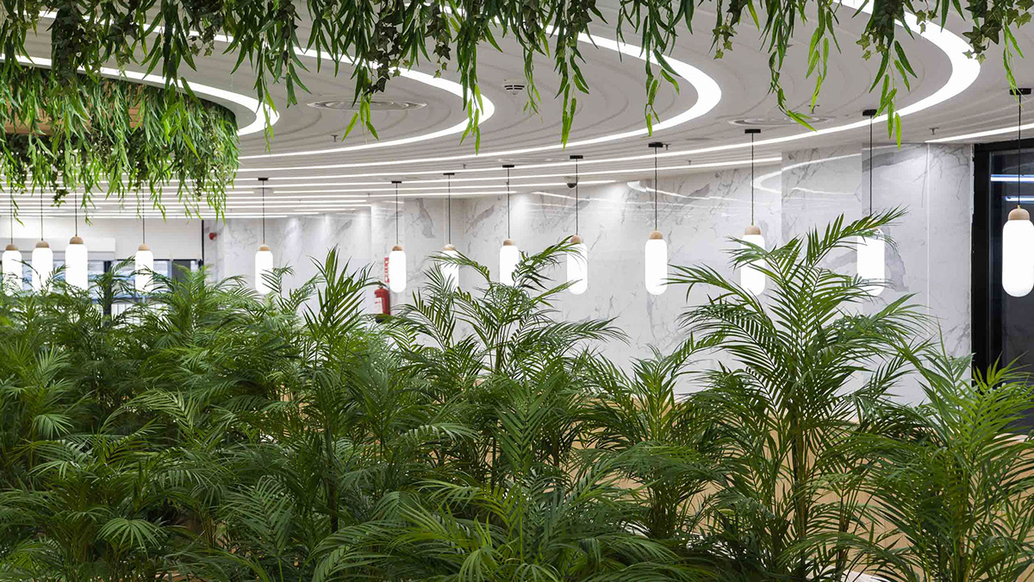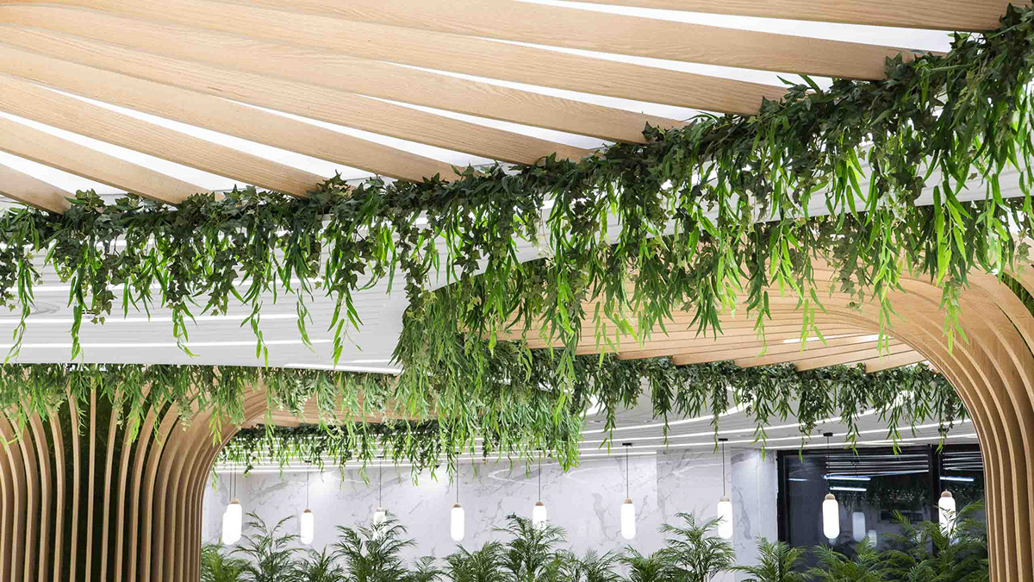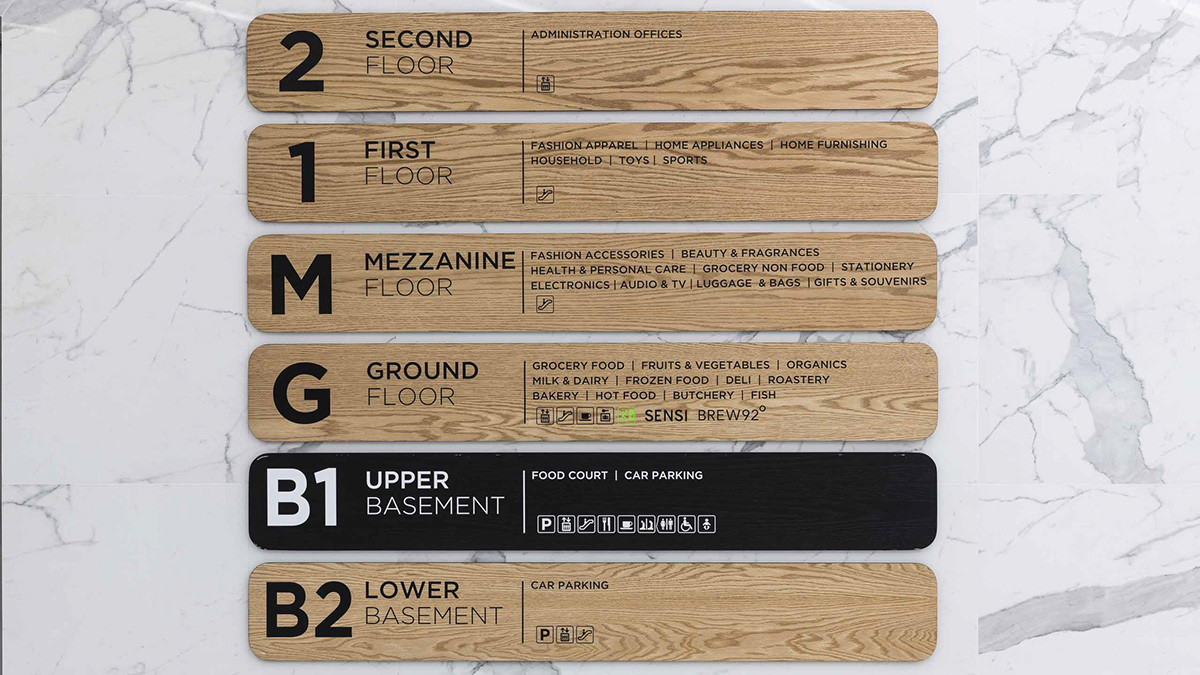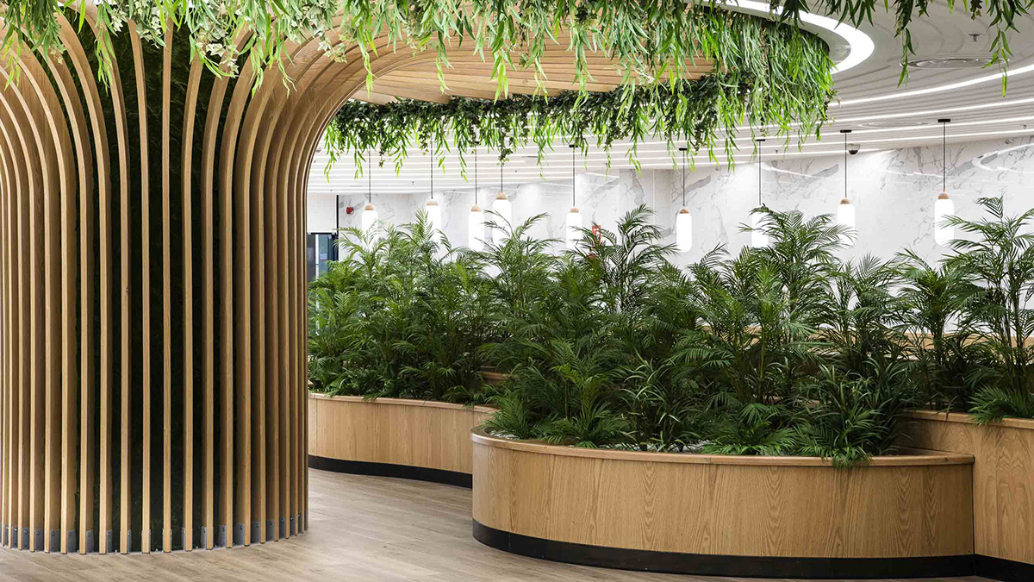AL ZAYDI MALL
The Al Zaydi Mall is the first time Liqui have ventured into shopping mall design. We were responsible for the main entrance interior and food court design which includes a Brew92 coffee shop and several separate restaurants for which we also created the interior design and branding.
Owing to the geography of the site, the upper basement level of the building, where the Mall’s entrance is situated, is partially underground. To avoid a dark uninviting industrial looking interior we designed everything to have predominantly curved organic shapes and developed the idea of an outdoor park with serpentine paths, trees and a wealth of plants.
We clad the three main support columns in the middle of the space with radiating timber struts that curved outwards towards the top with moss between them. Not only did these structures hide the square concrete pillars underneath but, with the hanging plants encircling them, they also had the overall appearance of trees. This was enhanced with the use of daylight effect lighting that we designed for the circular voids above them which gave the illusion of sunlight coming through the leaves.
A false ceiling was needed to hide the AC and other services. We made a feature of this with concentric circles of light emanating from the tree structures. These large light rings were reflected in the white marble floors which added to the prevailing feeling of airiness to the whole interior space. We also added rows of our Whittington pendant lights hanging above large architectural planters with an abundance of green foliage which all added up to an appealing public space. With this in mind, we added long curved benches around the planters, as well as relaxed seating areas consisting of Liqui’s Cooper Tub Chairs paired with our Studio Round Coffee Tables.
All together our shopping mall design creates a welcoming interior where people can meet up while getting a bite to eat or enjoying some retail therapy.
