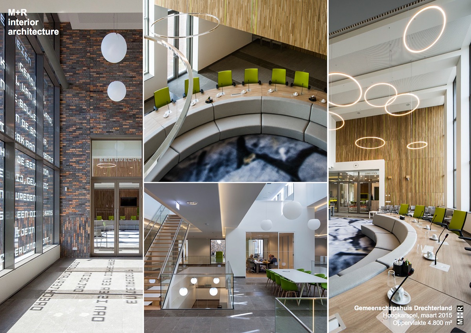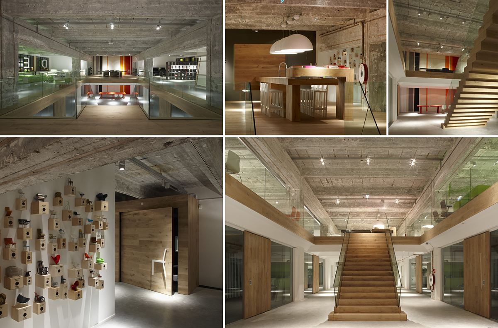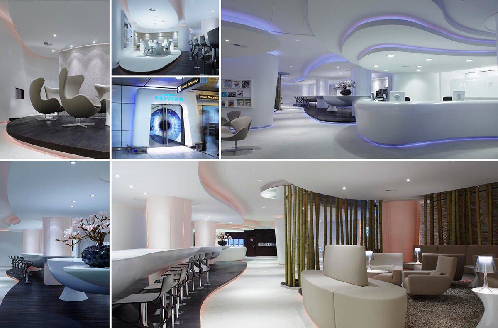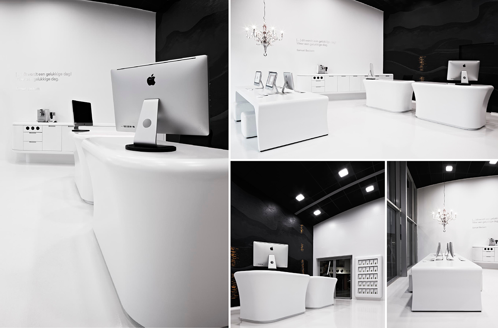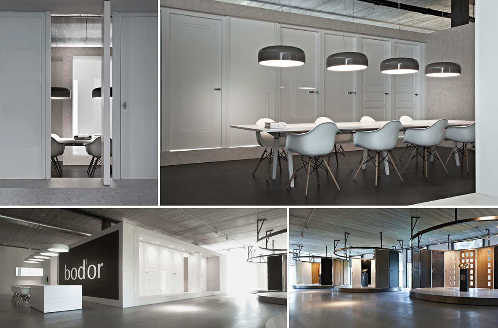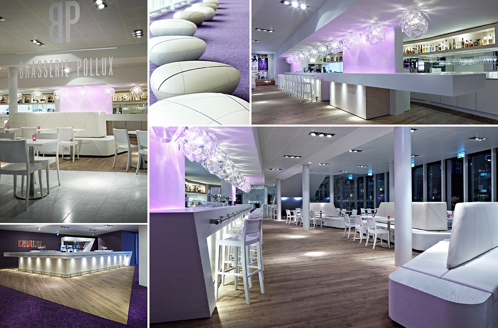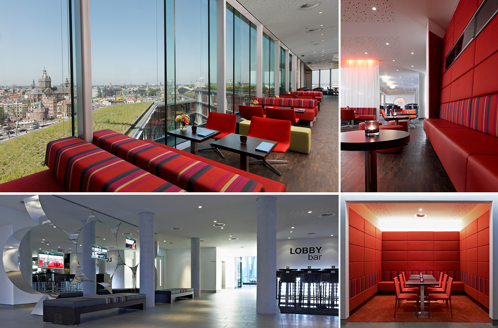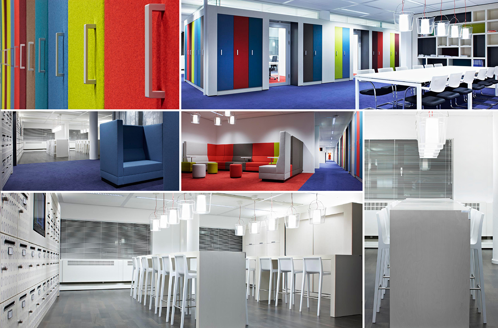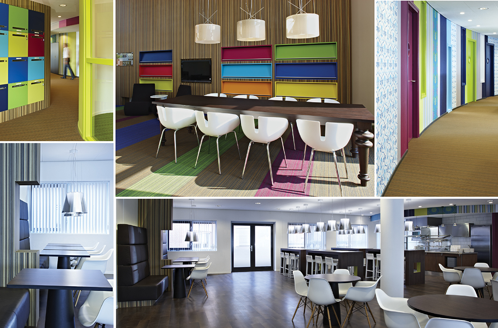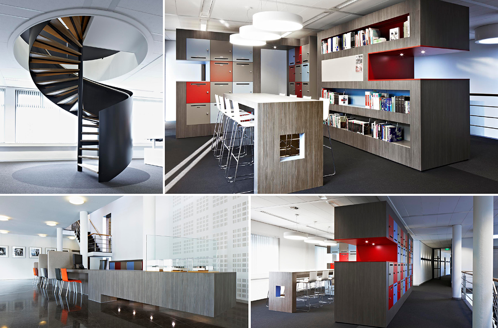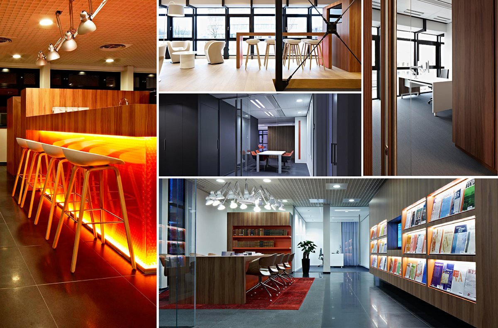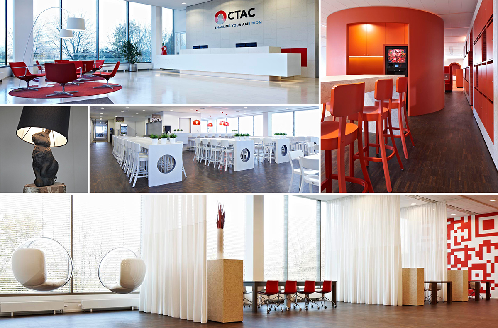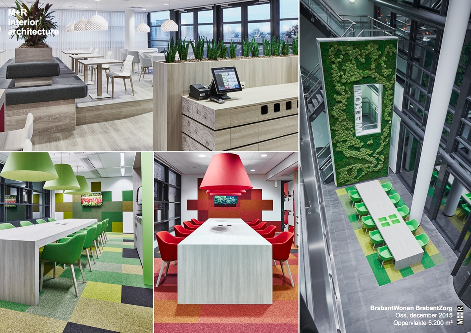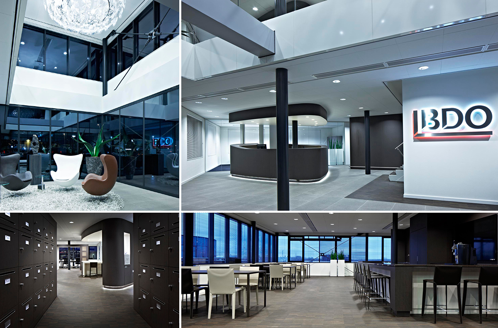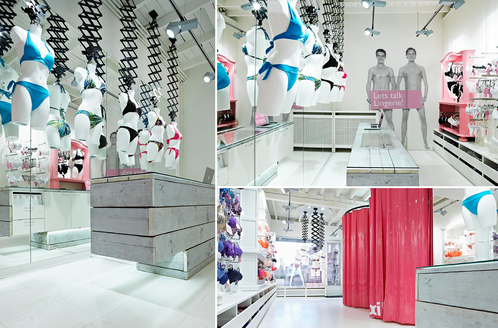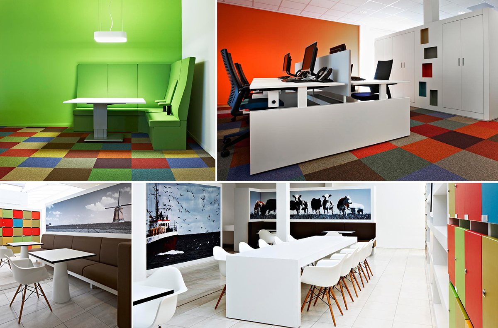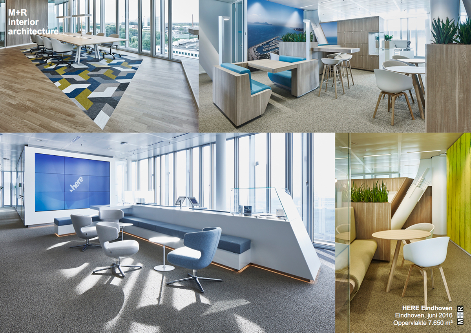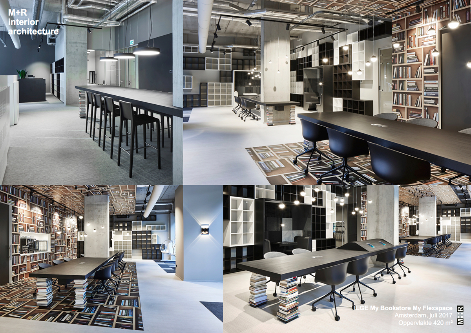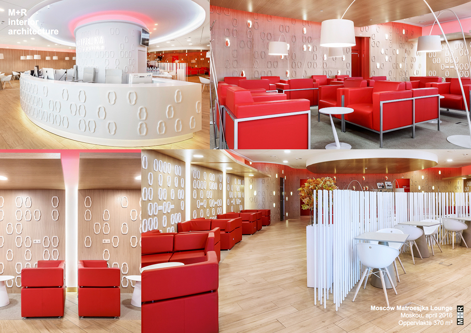
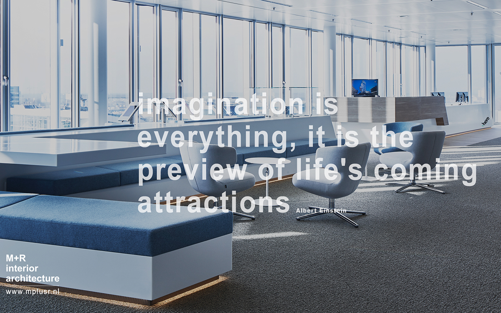
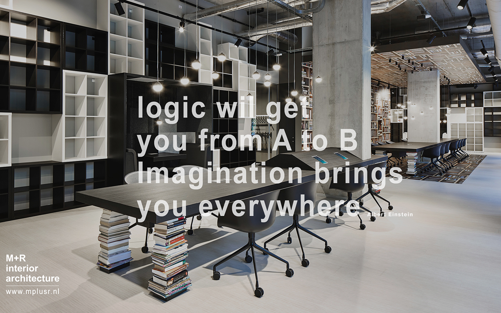
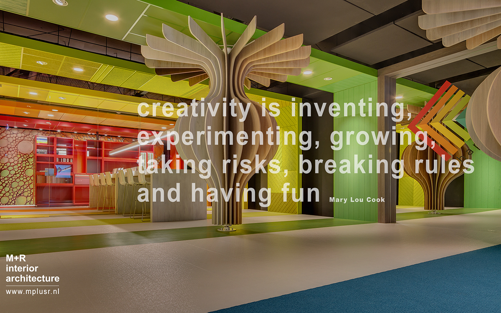
M+R interior architecture - www.mplusr.nl
M+R interior architecture is an international operating office founded in 2000 by Hans Maréchal. Our fields of activity often involve complex assignments such as converting and designing offices, airports, libraries, restaurants, hotels, theatres and shops. Among our design skills and core activities for building and interior architecture we are also involved with revitalizing existing buildings and monuments in particular. The architects from M+R determine the form and content of each design assignment on the basis of the programme of requirements. Creativity, functionality, sustainability and ergonomics are translated in a well thought-out manner into a unique final product with an identity of its own. The starting-point is usually a conceptual approach to the design task, for which a total plan is developed, with a sharp eye for details. The power of a strong design is vision, innovation and the quality of realization.
We attach a lot of value to the integration of technology and its possibilities. Light architecture is also a speciality within the firm, seeing as light in particular makes an important contribution to the quality of life ●
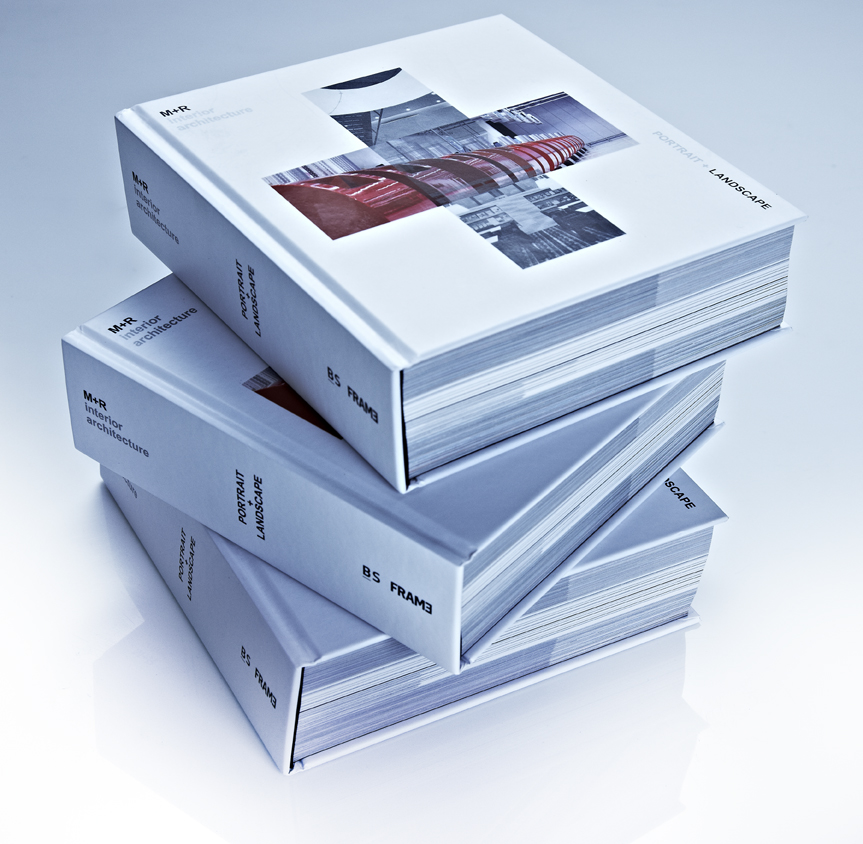
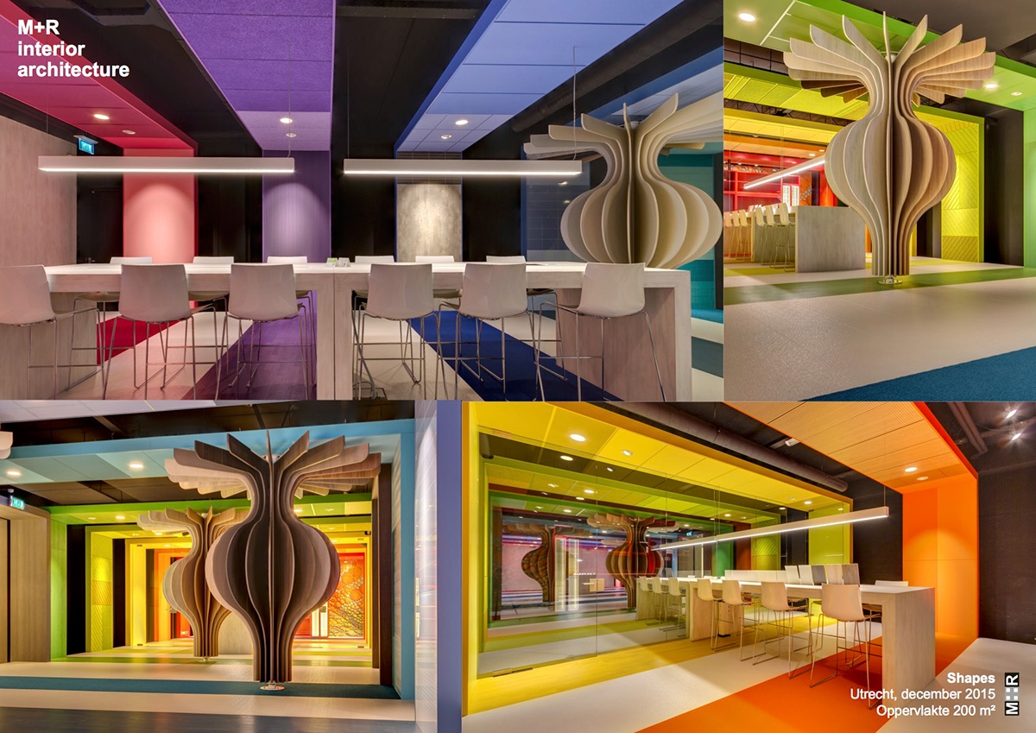
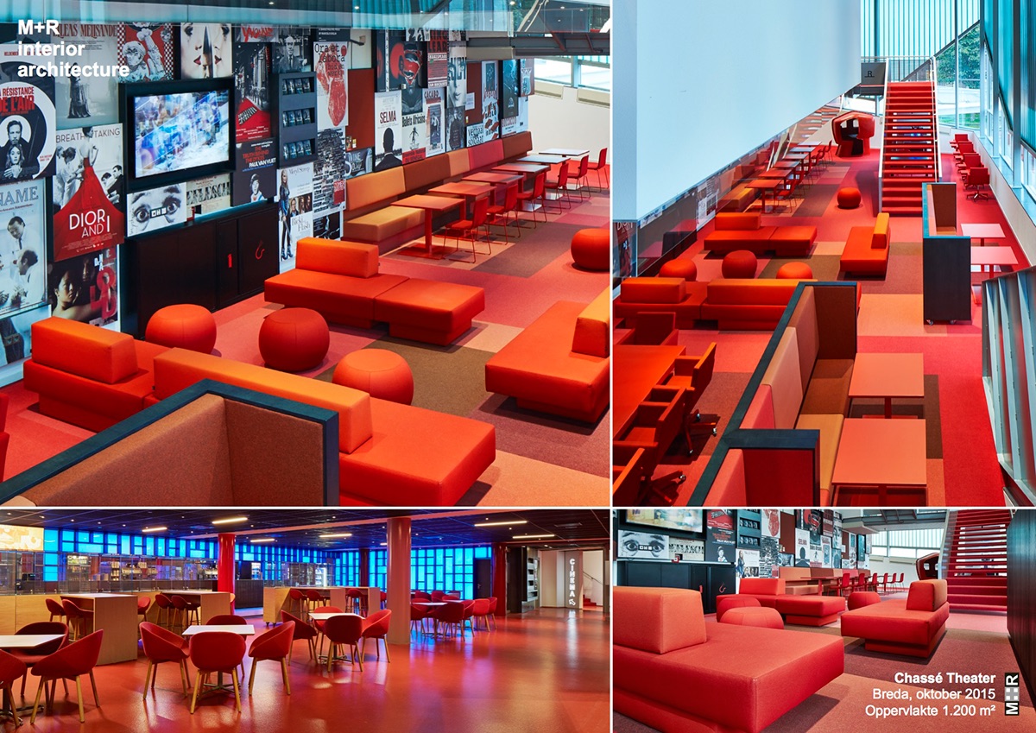
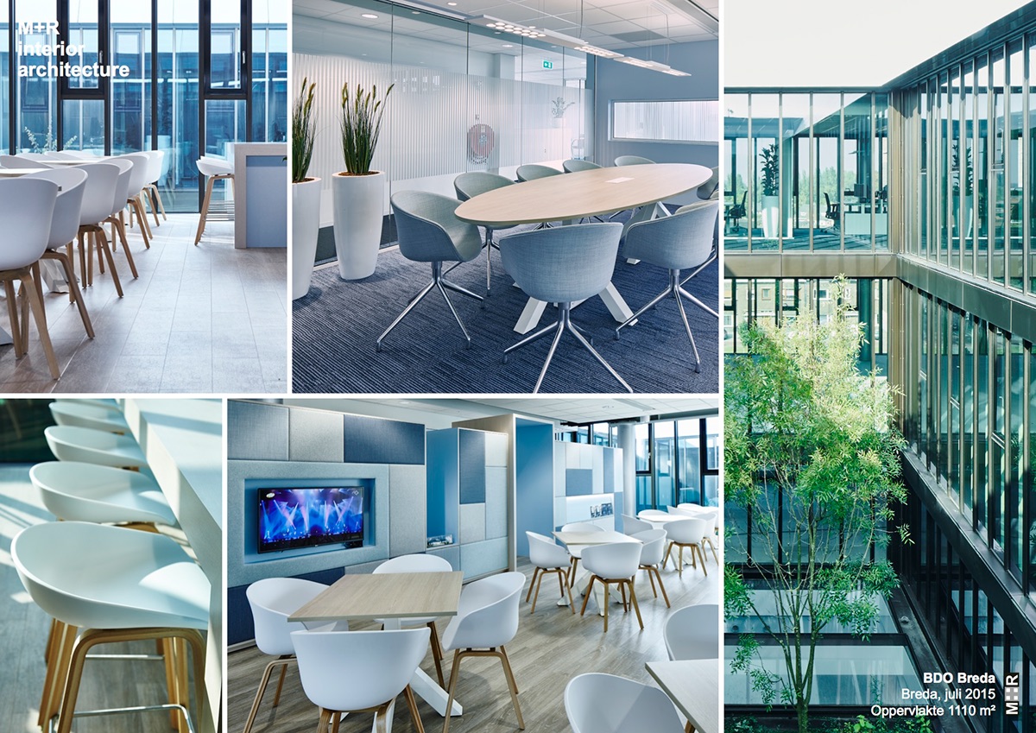
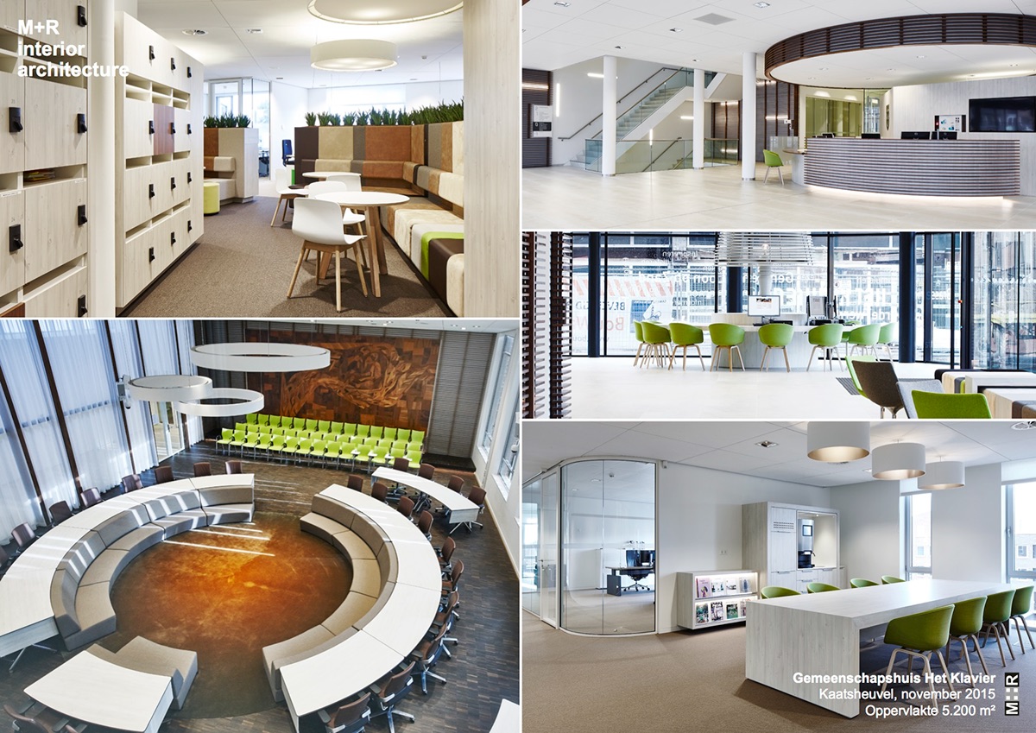
Book Title: M+R Portrait + Landscape
Subtitle: M+R interior architecture
Authors: Marlies Hummelen, Conny Lanza, Rutger van Oldenbeek,
Subtitle: M+R interior architecture
Authors: Marlies Hummelen, Conny Lanza, Rutger van Oldenbeek,
Harm Tilman and Hans Maréchal
Published by: Boekschap
Co-published by: Frame Publishers
Language: Engels en Nederlands
Size: 19cm x 19cm
Format: 544 pages, full colour, hardcover
ISBN: 978-90-77174-44-9
Distribution: Frame Publishers
Release date EU: September 2010
Release date NA: November 2010
OUT OF STOCK
The year 2010, M+R interior architecture celebrated its tenth birthday. To mark the occasion, the Eindhoven firm decided to publish a book with an overview of their work and their perception of it. The strikingly designed book contains a wealth of visual material, backed up in terms of content by texts written by various professionals and by M+R itself. Ten years of designing public spaces has not only resulted in a wide range of projects, it has also formed and honed M+R’s view of their profession. Founder Hans Maréchal explored the dilemmas and conclusions of this first decade in more depth in his self-penned essay. They see the interior architect as the director of a complicated design process, in which the user (the visitor or the occupant) should take a central position. How that works out in practice is covered in publications by and interviews with various journalists and clients. The many attractive photos and plans give a good picture of the results. According to M+R, the interior architect continually needs to maintain a dynamic balance between personal and public aspects. This field of tension is captured in the title of the book, Portrait + Landscape. The two concepts also served as the guiding principle for the book design. This book, with its entirely individual character, is a complete edition about the work of M+R interior architecture. Features:
• A visual exploration of 31 projects designed by M+R interior architecture
• Explanatory texts with each project
• Interviews with several professionals and M+R clients
• A detailed index with credits of each project featured
Published by: Boekschap
Co-published by: Frame Publishers
Language: Engels en Nederlands
Size: 19cm x 19cm
Format: 544 pages, full colour, hardcover
ISBN: 978-90-77174-44-9
Distribution: Frame Publishers
Release date EU: September 2010
Release date NA: November 2010
OUT OF STOCK
The year 2010, M+R interior architecture celebrated its tenth birthday. To mark the occasion, the Eindhoven firm decided to publish a book with an overview of their work and their perception of it. The strikingly designed book contains a wealth of visual material, backed up in terms of content by texts written by various professionals and by M+R itself. Ten years of designing public spaces has not only resulted in a wide range of projects, it has also formed and honed M+R’s view of their profession. Founder Hans Maréchal explored the dilemmas and conclusions of this first decade in more depth in his self-penned essay. They see the interior architect as the director of a complicated design process, in which the user (the visitor or the occupant) should take a central position. How that works out in practice is covered in publications by and interviews with various journalists and clients. The many attractive photos and plans give a good picture of the results. According to M+R, the interior architect continually needs to maintain a dynamic balance between personal and public aspects. This field of tension is captured in the title of the book, Portrait + Landscape. The two concepts also served as the guiding principle for the book design. This book, with its entirely individual character, is a complete edition about the work of M+R interior architecture. Features:
• A visual exploration of 31 projects designed by M+R interior architecture
• Explanatory texts with each project
• Interviews with several professionals and M+R clients
• A detailed index with credits of each project featured
